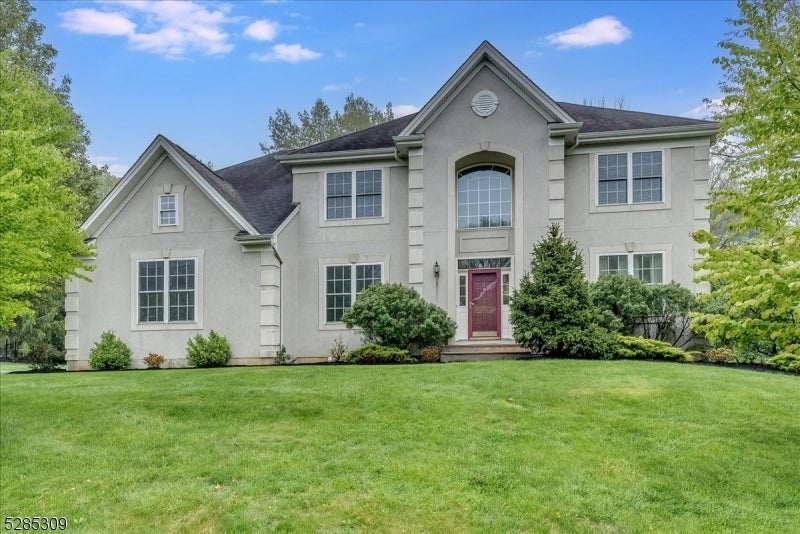$845,900 - 11 Shadow Hill Way, Washington Twp.
- 5
- Bedrooms
- 4
- Baths
- N/A
- SQ. Feet
- 0.58
- Acres
Impressive five bedroom, 3.1 bath colonial home located in desirable Hidden Hills welcomes you with the grandeur of a two-story foyer that sets the tone for this beautiful home. Wonderful open floor plan includes an expansive kitchen which boasts a large eating area, center island with breakfast bar, pantry and adjacent sunroom bathed in natural light. Two-story, sun-filled family room features a cozy gas fireplace, and the generously sized formal living and dining rooms offer ample space for gatherings & entertaining. The first level seamlessly integrates a versatile bedroom/office, a convenient laundry area, and a powder room for guests' comfort too. Ascend to the second level to discover a luxurious master suite, complete with dual walk-in closets and a private bath featuring a stall shower, soaking tub, and dual sinks. Three additional spacious bedrooms and a full bath ensure comfort and privacy for all occupants. The allure of this home extends to its full, finished, walk-out basement, offering additional living space including a full bath, game room, and recreation area - an ideal retreat for residents and guests. Outside, a spacious deck beckons for al fresco dining and relaxation, overlooking the expansive, private level lot, perfect for outdoor activities and enjoying the beauty of nature. Convenience abounds with all public utilities and natural gas, while its proximity to shopping, restaurants, and major highways ensures ease of access to amenities & destinations.
Essential Information
-
- MLS® #:
- 3900569
-
- Price:
- $845,900
-
- Bedrooms:
- 5
-
- Bathrooms:
- 4.00
-
- Full Baths:
- 3
-
- Half Baths:
- 1
-
- Acres:
- 0.58
-
- Year Built:
- 2002
-
- Type:
- Residential
-
- Sub-Type:
- Single Family
-
- Style:
- Colonial
-
- Status:
- Active
Community Information
-
- Address:
- 11 Shadow Hill Way
-
- Subdivision:
- Hidden Hills
-
- City:
- Washington Twp.
-
- County:
- Morris
-
- State:
- NJ
-
- Zip Code:
- 07853
Amenities
-
- Utilities:
- All Underground, Gas-Natural
-
- Parking:
- Blacktop
-
- # of Garages:
- 2
-
- Garages:
- Attached Garage, Garage Door Opener
Interior
-
- Interior:
- Carbon Monoxide Detector, High Ceilings, Smoke Detector, Walk-In Closet
-
- Appliances:
- Carbon Monoxide Detector, Dishwasher, Dryer, Range/Oven-Gas, Refrigerator, Washer
-
- Heating:
- Gas-Natural
-
- Cooling:
- 2 Units, Central Air
-
- Fireplace:
- Yes
-
- # of Fireplaces:
- 1
-
- Fireplaces:
- Family Room
Exterior
-
- Exterior:
- Stucco, Vinyl Siding
-
- Exterior Features:
- Deck, Patio
-
- Lot Description:
- Level Lot, Open Lot
-
- Roof:
- Asphalt Shingle
School Information
-
- Elementary:
- B.A. Cucin
-
- Middle:
- Long Valle
-
- High:
- W.M. Centr
Additional Information
-
- Date Listed:
- May 8th, 2024
-
- Days on Market:
- 11
Listing Details
- Listing Office:
- Re/max Heritage Properties







































