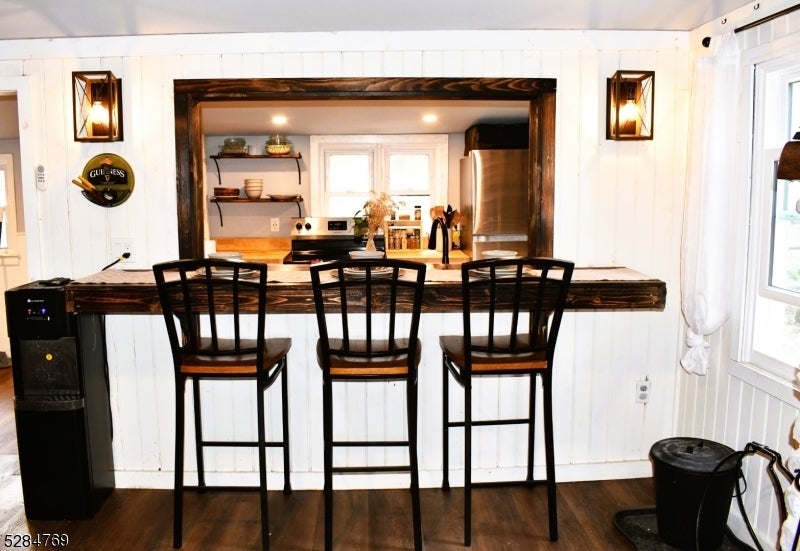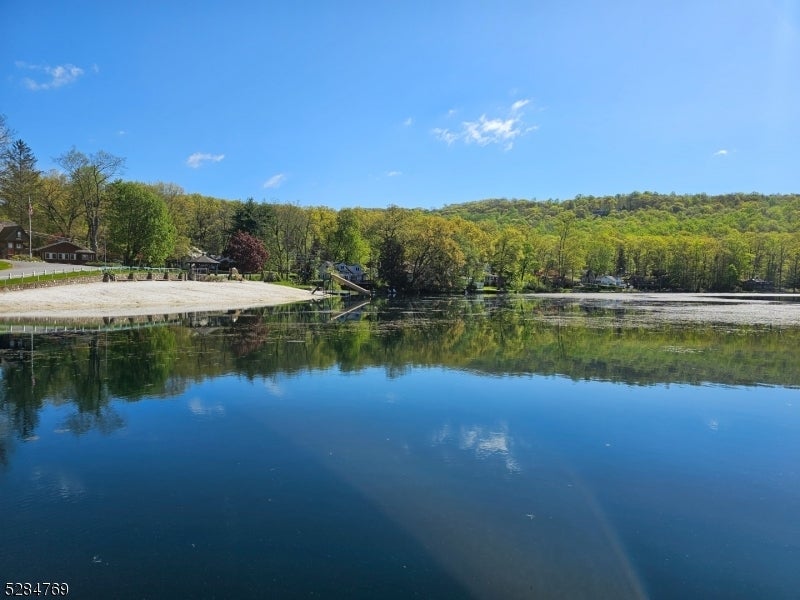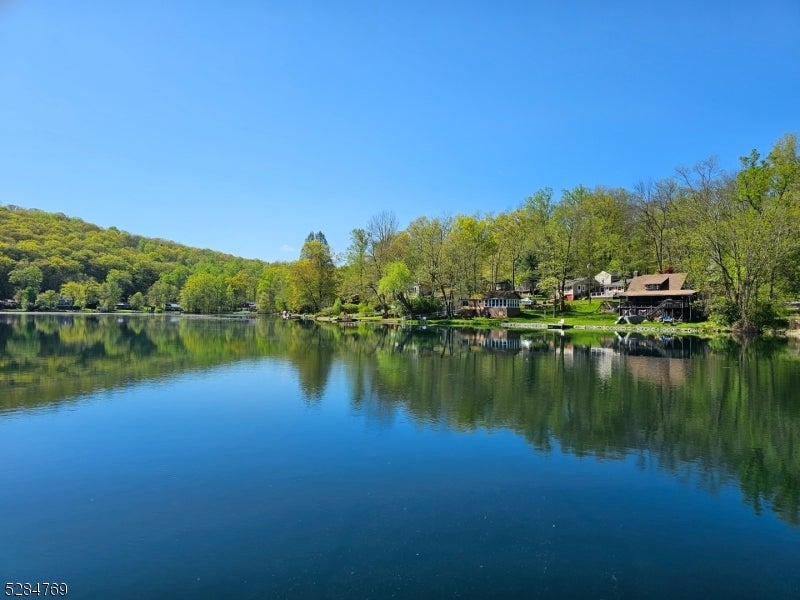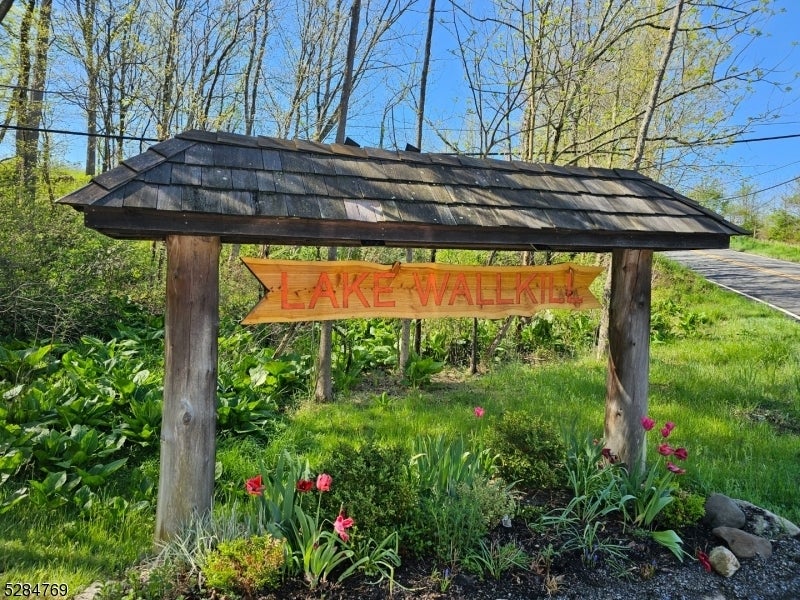$299,999 - 101 Summit Dr, Vernon Twp.
- 2
- Bedrooms
- 2
- Baths
- N/A
- SQ. Feet
- 0.16
- Acres
The Best Lake Living Has to Offer! This wonderfully addressed home is complete with 2 Bedrooms, Kitchen Breakfast Bar, 5 Burner Stove, Wood Burning Fireplace Insert, Newly installed energy efficient windows, 2023 Septic replacement, 2022 Roof, 2024 Dishwasher, Recessed Lighting, Ceiling Fans, Light Fixtures with Dimmer Switches, New Gravel in both driveways that can hold 5 cars. Freshly painted neutral paint throughout. The upper level has two bedrooms, full bath, large living room, kitchen, and large dining room. The lower level offers another large room (currently used as a bedroom), full bath, office, laundry and utility room. Much Larger than it appears. Back yard was recently fenced in. Beautiful Mountain Views. This pristine lake community has too many activities to mention! Halloween Party, Christmas Party, Memorial and Labor Day Parties, just to name a few. A beautiful retreat as a full time resident or as a second home.Window Warranty is transferable. Buyer responsible for one time HOA move-in fee.
Essential Information
-
- MLS® #:
- 3899474
-
- Price:
- $299,999
-
- Bedrooms:
- 2
-
- Bathrooms:
- 2.00
-
- Full Baths:
- 2
-
- Acres:
- 0.16
-
- Year Built:
- 1960
-
- Type:
- Residential
-
- Sub-Type:
- Single Family
-
- Style:
- Lakestyle
-
- Status:
- Active
Community Information
-
- Address:
- 101 Summit Dr
-
- Subdivision:
- Lake Wallkill
-
- City:
- Vernon Twp.
-
- County:
- Sussex
-
- State:
- NJ
-
- Zip Code:
- 07461-4462
Amenities
-
- Utilities:
- See Remarks
-
- Parking Spaces:
- 3
-
- Parking:
- Crushed Stone, Off-Street Parking, On-Street Parking
Interior
-
- Interior:
- High Ceilings, Smoke Detector
-
- Appliances:
- Carbon Monoxide Detector, Dishwasher, Dryer, Range/Oven-Electric, Refrigerator, Washer, Water Softener-Own
-
- Heating:
- Electric, Wood
-
- Cooling:
- See Remarks
-
- Fireplace:
- Yes
-
- # of Fireplaces:
- 1
-
- Fireplaces:
- Family Room, Insert
Exterior
-
- Exterior:
- Wood
-
- Lot Description:
- Wooded Lot
-
- Roof:
- Asphalt Shingle
Additional Information
-
- Date Listed:
- May 2nd, 2024
-
- Days on Market:
- 15
Listing Details
- Listing Office:
- Lattimer Realty





















