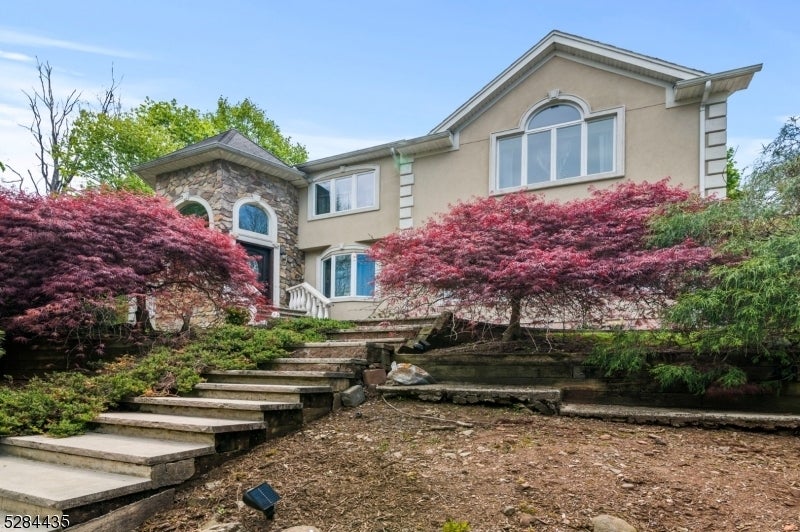$885,000 - 586 Terhune Dr, Wayne Twp.
- 4
- Bedrooms
- 4
- Baths
- N/A
- SQ. Feet
- 0.78
- Acres
This lovely home offers 4 bedrooms, 3.5 bathrooms, and a partially finished basement, perfect for your family. Hardwood floors grace the entire space, leading to a rear deck overlooking the yard. With almost 2,500 sq ft of living space, there's plenty of room to enjoy.Inside, a formal living room with a fireplace and custom woodwork welcomes you, along with a beautiful formal dining room. At the end of the hallway, you'll find a spacious family room, ideal for entertaining. Upstairs, there are 4 bedrooms, including a master suite with a jetted bathtub.Outside, the gorgeous landscape blends seamlessly with nature, providing a tranquil atmosphere. Plus, it's just 5 minutes away from scenic hiking trails and the Laurelwood Arboretum, offering the perfect escape. Conveniently located near major highways and transit to NYC, it's a commuter's dream. Great school district!Don't miss out on this opportunity! Schedule your showing today before it's gone.
Essential Information
-
- MLS® #:
- 3898799
-
- Price:
- $885,000
-
- Bedrooms:
- 4
-
- Bathrooms:
- 4.00
-
- Full Baths:
- 3
-
- Half Baths:
- 1
-
- Acres:
- 0.78
-
- Year Built:
- 2002
-
- Type:
- Residential
-
- Sub-Type:
- Single Family
-
- Style:
- Colonial
-
- Status:
- Active
Community Information
-
- Address:
- 586 Terhune Dr
-
- City:
- Wayne Twp.
-
- County:
- Passaic
-
- State:
- NJ
-
- Zip Code:
- 07470-7113
Amenities
-
- Utilities:
- Electric, Gas-Natural
-
- Parking Spaces:
- 2
-
- Parking:
- Additional Parking, 1 Car Width
-
- # of Garages:
- 2
-
- Garages:
- Attached Garage
Interior
-
- Appliances:
- Carbon Monoxide Detector, Dishwasher, Dryer, Microwave Oven, Range/Oven-Gas, Refrigerator, Washer, Cooktop - Induction
-
- Heating:
- Gas-Natural
-
- Cooling:
- Central Air
-
- Fireplace:
- Yes
-
- # of Fireplaces:
- 1
-
- Fireplaces:
- Living Room
Exterior
-
- Exterior:
- Vinyl Siding, Stone, Stucco
-
- Exterior Features:
- Deck
-
- Lot Description:
- Lake/Water View
-
- Roof:
- Asphalt Shingle
School Information
-
- Middle:
- SCH-COLFAX
-
- High:
- WAYNE HILL
Additional Information
-
- Date Listed:
- April 29th, 2024
-
- Days on Market:
- 21
Listing Details
- Listing Office:
- Exp Realty, Llc









































