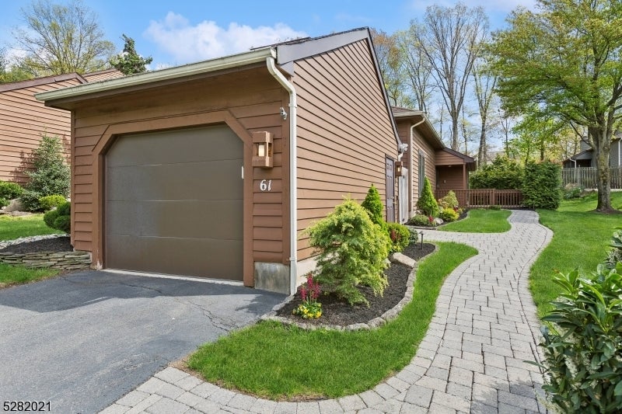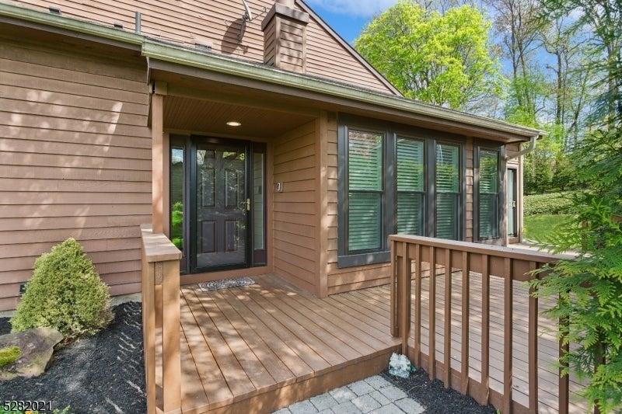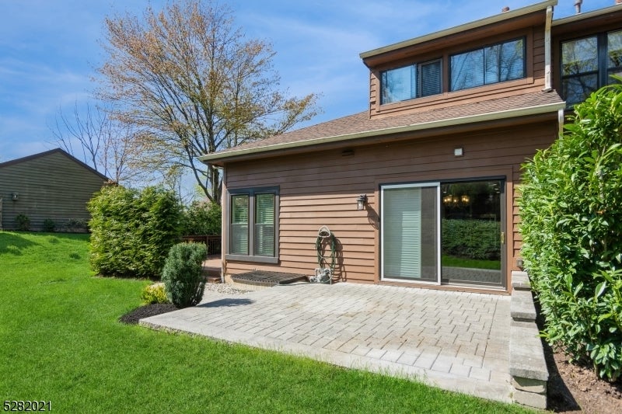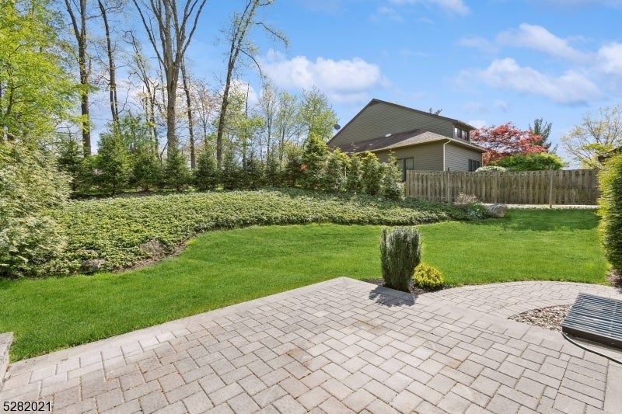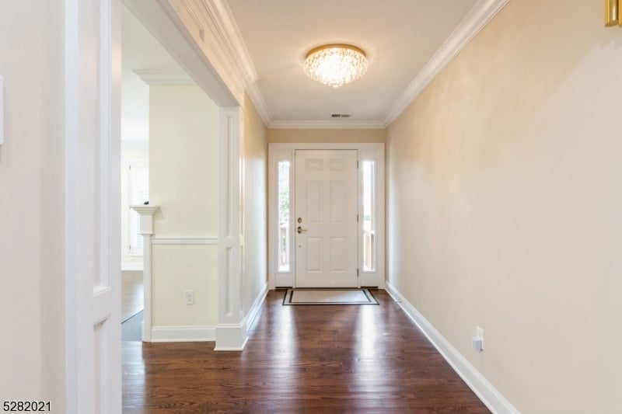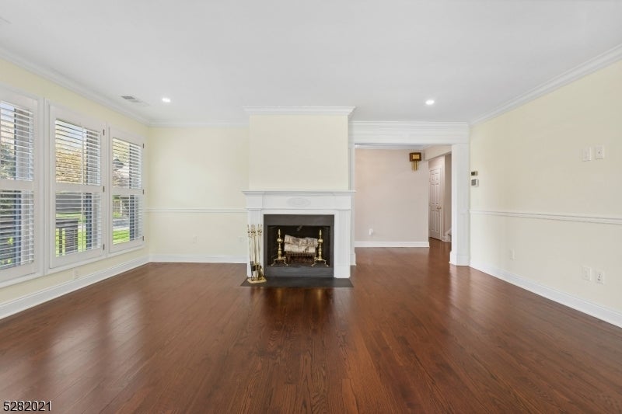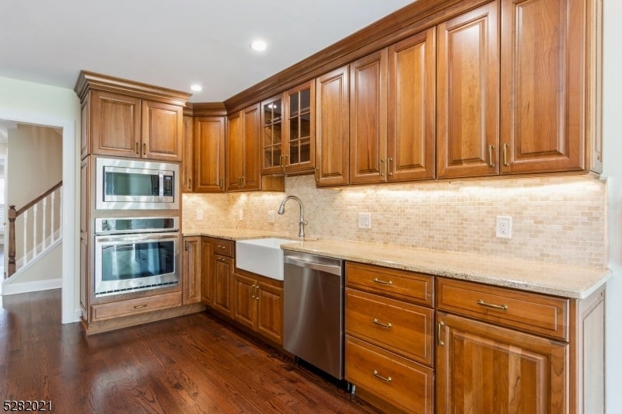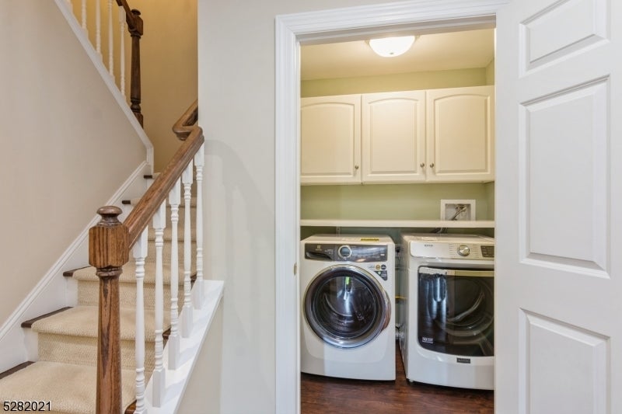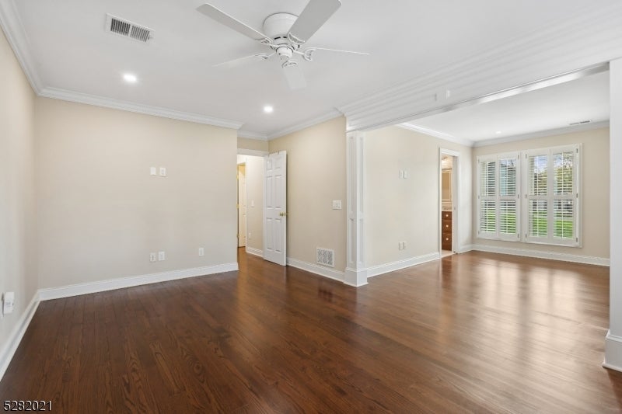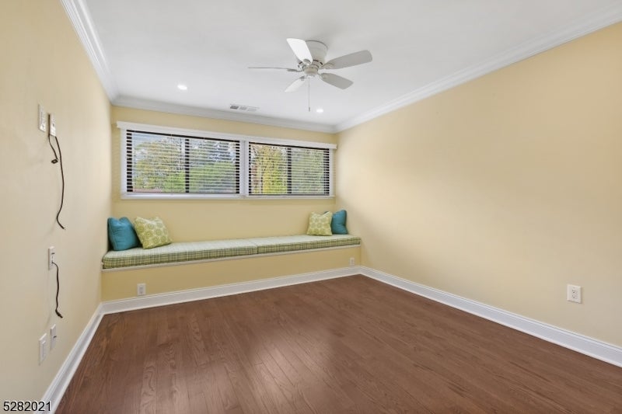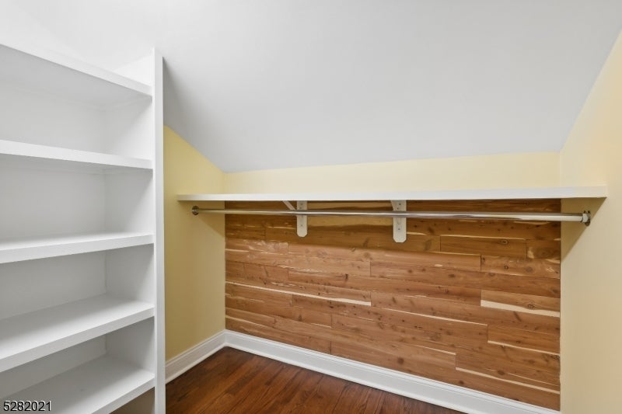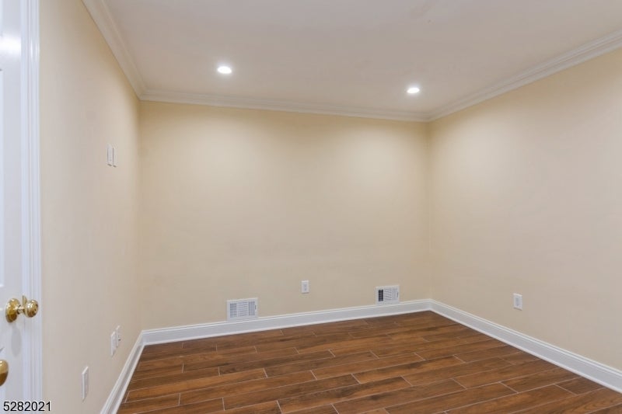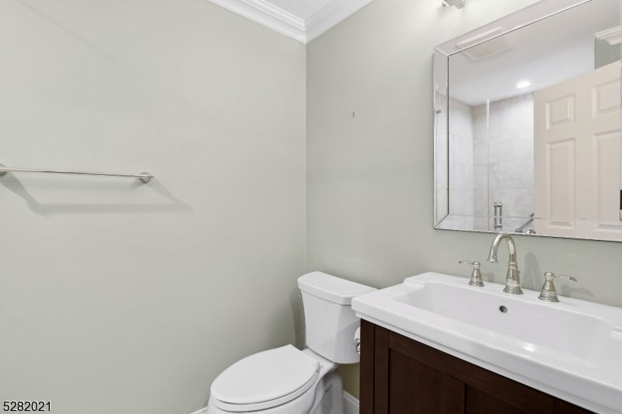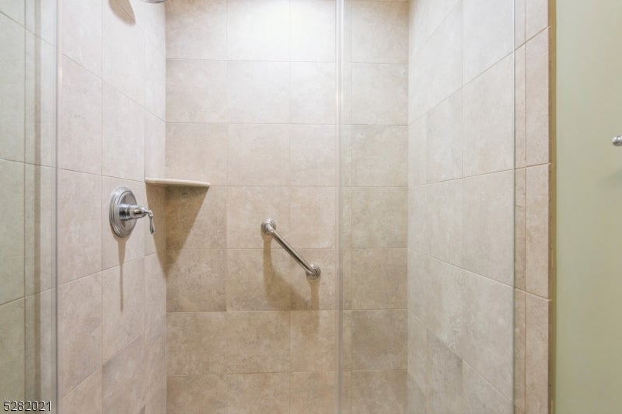$839,000 - 61 Giggleswick Way, Edison Twp.
- 3
- Bedrooms
- 4
- Baths
- N/A
- SQ. Feet
- 1979
- Year Built
Welcome to The Woodlands! This desirable townhome community is located adjacent to the Plainfield Country Club, one of the top 100 golf courses in the USA. This 3/5 bedroom, 3 1/2 bath unit is situated at the top of the complex in a private setting with an oversized deck as well as a rear patio making it ideal for outdoor entertaining. Remodeled throughout, you are invited into a spacious foyer which opens to a bright living room w/wood burning fireplace and adjoining dining room. The beautiful kitchen is a cook's dream, with granite countertops, a 5 burner gas cooktop with custom range vent, wall oven and MW, under cabinet lighting and more. There is additional eating space which could be used as a den. A first-floor primary suite with a large sitting area, private bath, & walk-in closet is a serene retreat. A powder room and a laundry room complete the first level. The second floor offers two large bedrooms, one with a custom window bench with storage below, plus a full bath and hall cedar closet. The lower level has a spacious family room, full bath, two bonus rooms that can be used as home office or bedrooms and a utility area/storage/work room. This home provides an abundance of detail, including two sliders, custom windows and shutters, beautiful molding, hardwood floors, recessed lighting and pull-down stairs to attic storage. A must see and ready for you to move right in!
Essential Information
-
- MLS® #:
- 3898508
-
- Price:
- $839,000
-
- Bedrooms:
- 3
-
- Bathrooms:
- 4.00
-
- Full Baths:
- 3
-
- Half Baths:
- 1
-
- Acres:
- 0.00
-
- Year Built:
- 1979
-
- Type:
- Residential
-
- Sub-Type:
- Condo/Coop/Townhouse
-
- Style:
- Townhouse-End Unit, Multi Floor Unit
-
- Status:
- Active
Community Information
-
- Address:
- 61 Giggleswick Way
-
- Subdivision:
- The Woodlands
-
- City:
- Edison Twp.
-
- County:
- Middlesex
-
- State:
- NJ
-
- Zip Code:
- 08820-1036
Amenities
-
- Amenities:
- Pool-Outdoor, Tennis Courts
-
- Utilities:
- Gas-Natural
-
- Parking Spaces:
- 2
-
- Parking:
- 1 Car Width, Blacktop
-
- # of Garages:
- 1
-
- Garages:
- Detached Garage, Garage Door Opener
-
- Has Pool:
- Yes
-
- Pool:
- Association Pool
Interior
-
- Interior:
- Carbon Monoxide Detector, Fire Extinguisher, Smoke Detector, Walk-In Closet, Window Treatments, Cedar Closets
-
- Appliances:
- Carbon Monoxide Detector, Cooktop - Gas, Dishwasher, Dryer, Microwave Oven, Refrigerator, Self Cleaning Oven, Sump Pump, Wall Oven(s) - Gas, Washer, Water Softener-Own
-
- Heating:
- Gas-Natural
-
- Cooling:
- 1 Unit, Central Air
-
- Fireplace:
- Yes
-
- # of Fireplaces:
- 1
-
- Fireplaces:
- Living Room, Wood Burning
Exterior
-
- Exterior:
- Wood Shingle
-
- Exterior Features:
- Deck, Patio, Storm Door(s)
-
- Lot Description:
- Backs to Golf Course, Cul-De-Sac, Private Road
-
- Roof:
- Asphalt Shingle
School Information
-
- Elementary:
- M.L.KING
-
- Middle:
- J.ADAMS
-
- High:
- J.P.STEVEN
Additional Information
-
- Date Listed:
- April 26th, 2024
-
- Days on Market:
- 23
-
- Zoning:
- Residential
Listing Details
- Listing Office:
- Bhhs Fox & Roach
