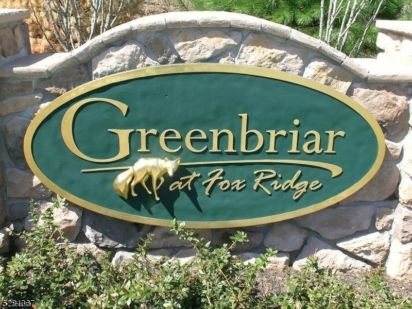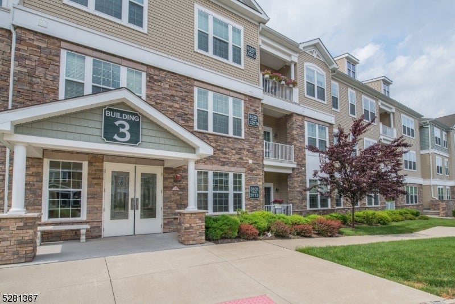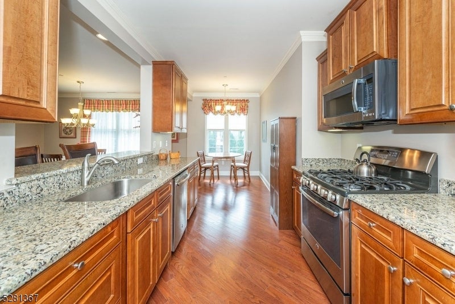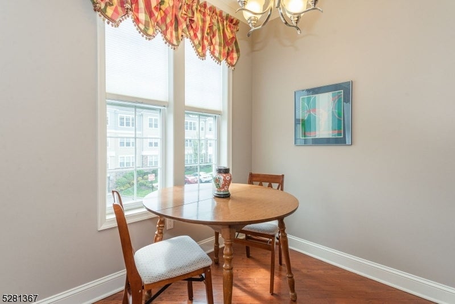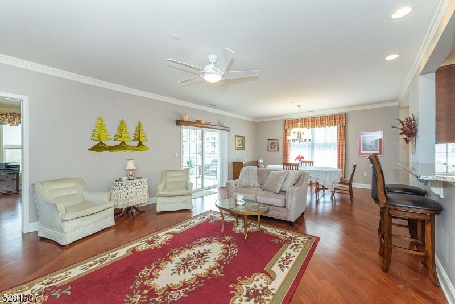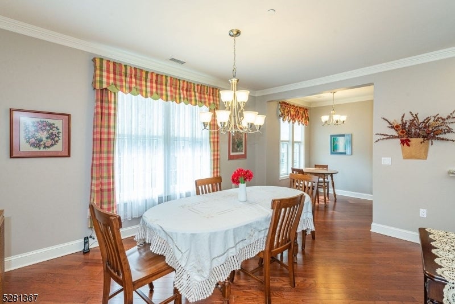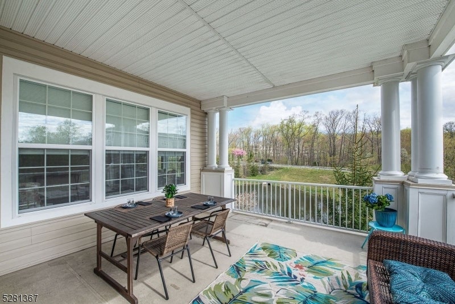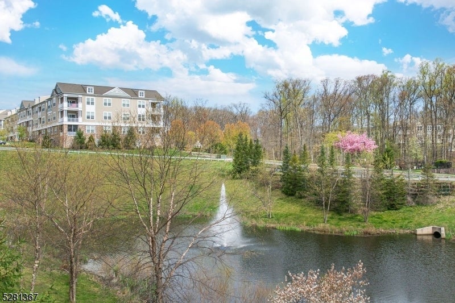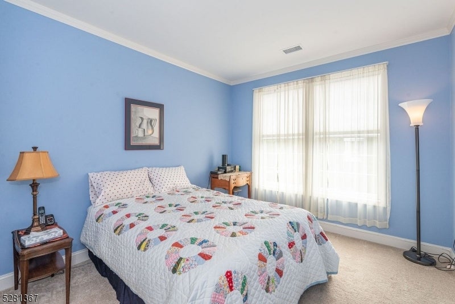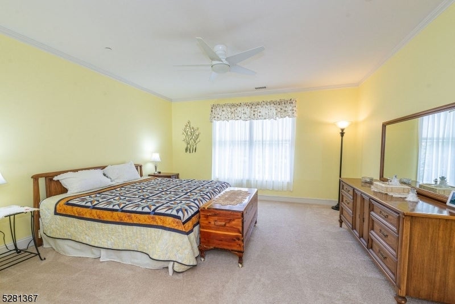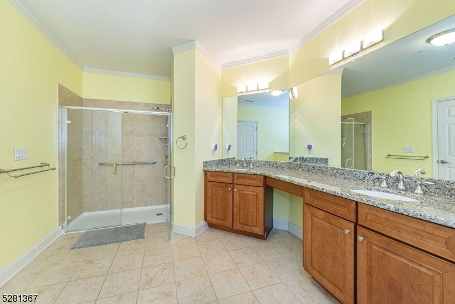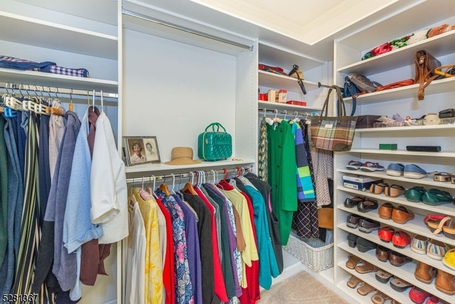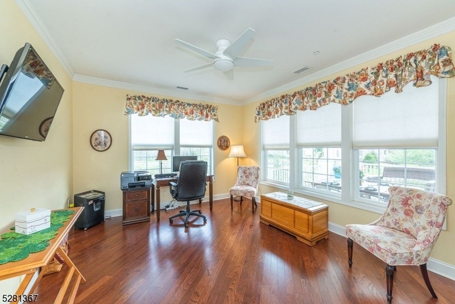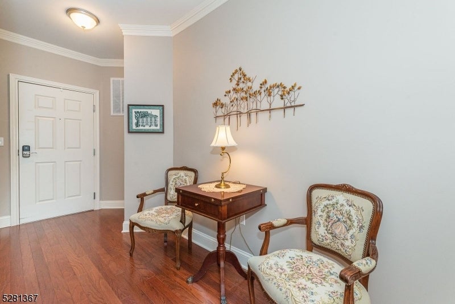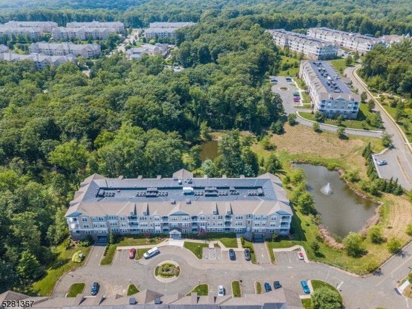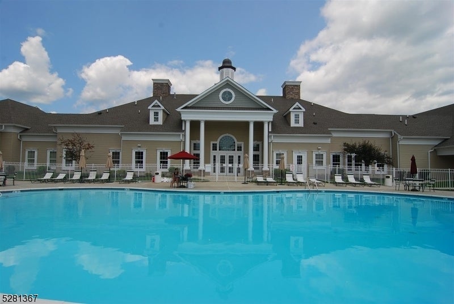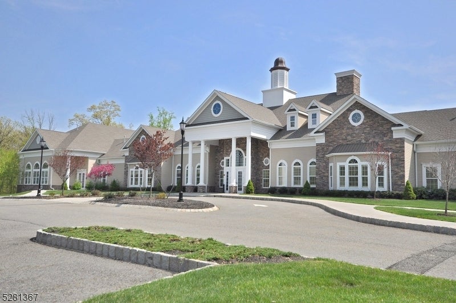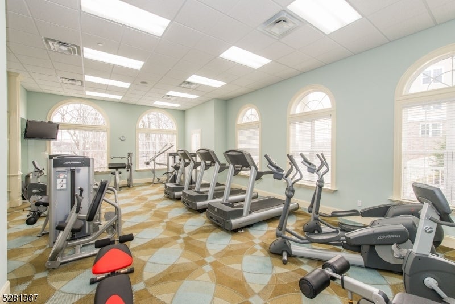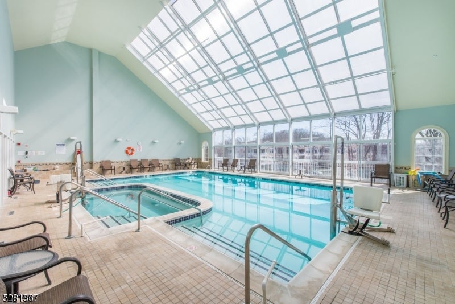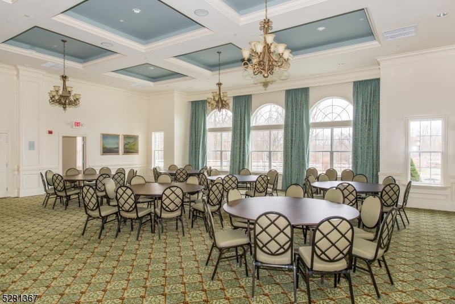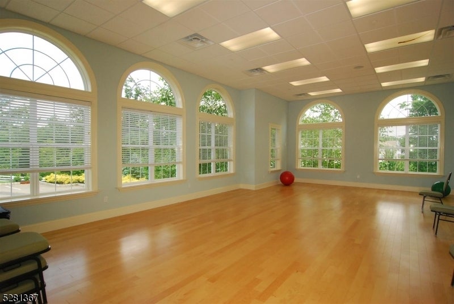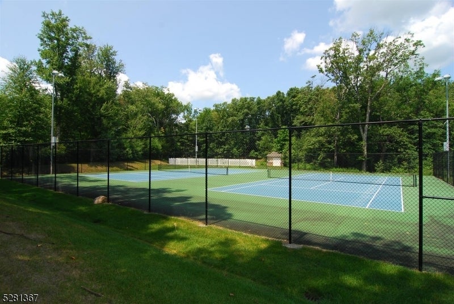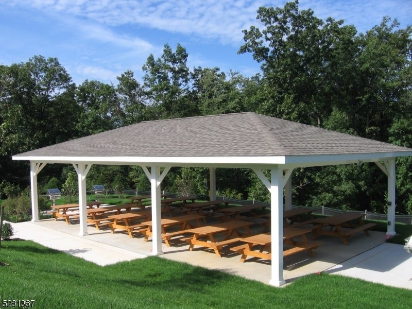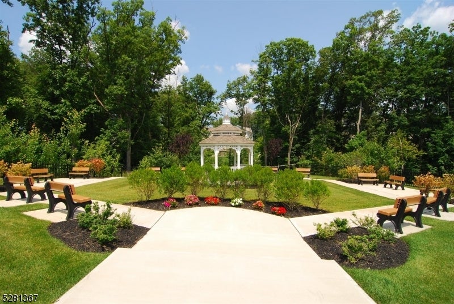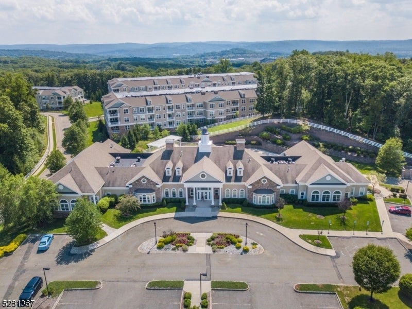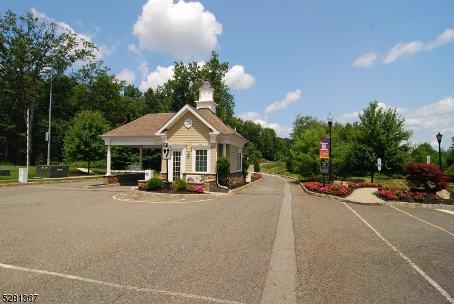$568,000 - 3211 Pierce Ln, Rockaway Twp.
- 2
- Bedrooms
- 2
- Baths
- 1,852
- SQ. Feet
- 9999
- Year Built
Most Desirable floor plan in Great Location! 55+ Country Club Lifestyle ! Corner Location with fountain & pond view across from trees. Large Living Room, OPEN Floor Plan, Eat in Kitchen, 2nd Bedroom Guest Wing with full bath & tub/shower. Good Size DEN/ STUDY. Sought after Rancocas floor plan offers 1850 sq ft of living space with Living Room/Dining Combo that is 27ft with pass thru to Kitchen which is Great for Entertaining ! Sliders to Large covered Balcony. Spacious Primary Bedroom Suite includes Full Bath, 2 Walk In Closets & walk in shower. UPGRADES include extra closet, ceiling fan, extra cabinets. Large Study-many uses-Den/Guest Room/Office. Separate Eating area for Table in Kitchen, as well as Breakfast Bar. SS Appliances, Plenty of Counter & Cabinet Space. Laundry Room in Condo. This is the only floor plan in Community with Eat in Kitchen & Large Balcony. Assigned Parking Spot in Garage with Large Storage Unit. Very economical utility costs. Beautiful Upscale Clubhouse-16,000 sq ft, Indoor Pool & Sauna, Fitness Center, Aerobics/Dance Room, Game/Card Rooms, Art Studio, Banquet Room, & MORE! Large Outdoor Pool, Picnic Pavilion w/ grills, Tennis/Pickleball Courts, Walking Paths, Bocce & Community Garden. FULL Social Calendar. Gated Community in a Parklike neighborhd setting. Convenience is key- Nearby Mall, Rt. 80, Shopping, Restaurants, Dr. Offices, NY Transp., Golf, and Parks. Come be a part of this Newer & ACTIVE COMMUNITY!!
Essential Information
-
- MLS® #:
- 3898378
-
- Price:
- $568,000
-
- Bedrooms:
- 2
-
- Bathrooms:
- 2.00
-
- Full Baths:
- 2
-
- Square Footage:
- 1,852
-
- Acres:
- 0.00
-
- Year Built:
- 9999
-
- Type:
- Residential
-
- Sub-Type:
- Condo/Coop/Townhouse
-
- Style:
- One Floor Unit
-
- Status:
- Active
Community Information
-
- Address:
- 3211 Pierce Ln
-
- Subdivision:
- Greenbriar at Fox Ridge
-
- City:
- Rockaway Twp.
-
- County:
- Morris
-
- State:
- NJ
-
- Zip Code:
- 07866
Amenities
-
- Amenities:
- Club House, Elevator, Exercise Room, Pool-Outdoor, Sauna, Storage, Tennis Courts, Pool-Indoor
-
- Utilities:
- All Underground, Gas-Natural
-
- Parking:
- Additional Parking, Blacktop
-
- # of Garages:
- 1
-
- Garages:
- Garage Door Opener, Garage Under
-
- Has Pool:
- Yes
-
- Pool:
- Association Pool
Interior
-
- Interior:
- Walk-In Closet
-
- Appliances:
- Dishwasher, Dryer, Kitchen Exhaust Fan, Microwave Oven, Range/Oven-Gas, Refrigerator, Washer
-
- Heating:
- Gas-Natural
-
- Cooling:
- 1 Unit, Central Air
Exterior
-
- Exterior:
- Stone, Vinyl Siding
-
- Exterior Features:
- Open Porch(es)
-
- Lot Description:
- Lake/Water View
-
- Roof:
- Asphalt Shingle
Additional Information
-
- Date Listed:
- April 26th, 2024
-
- Days on Market:
- 11
Listing Details
- Listing Office:
- Re/max Town & Valley Ii
