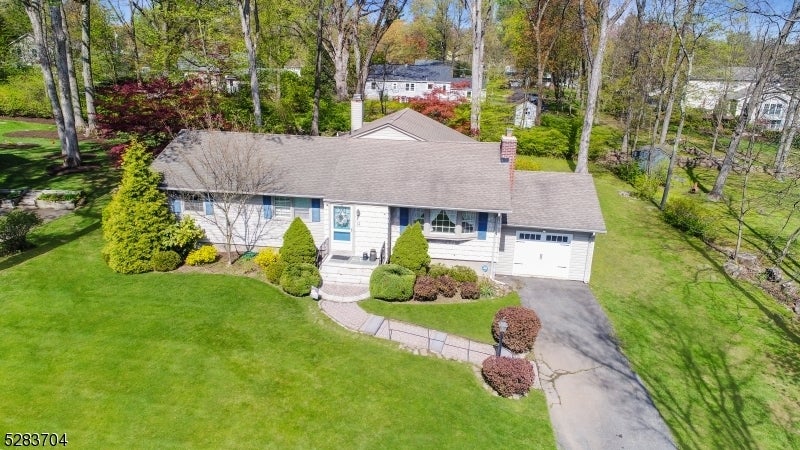$629,000 - 11 Cross Rd, Hanover Twp.
- 3
- Bedrooms
- 2
- Baths
- N/A
- SQ. Feet
- 0.49
- Acres
Welcome to your new home, where comfort and space await you on nearly half an acre of land. Step into the inviting main level featuring a generously sized living room with a cozy gas fireplace, perfect for gathering. Entertain in style in the formal dining room, or unwind in the sunken den, offering a relaxed atmosphere for movie nights or quiet reading. The heart of this home is the expansive kitchen, complete with a breakfast nook, center island, and abundant counter space, making meal preparation a breeze. Retreat to the master bedroom sanctuary, boasting a walk-in closet and a luxurious master bath featuring a spacious stall shower and large jetted tub. Two additional bedrooms, a full bath, and a convenient laundry room complete the main level. With an addition that expanded the square footage to nearly 2,000 square feet, this ranch-style home offers ample room for your lifestyle needs. Step outside onto the back deck and savor your morning coffee while overlooking the serene, tree-lined backyard. nestled in a residential setting with minimal traffic, yet conveniently located near major highways and dining options, this home provides the perfect balance of tranquility and accessibility.
Essential Information
-
- MLS® #:
- 3898245
-
- Price:
- $629,000
-
- Bedrooms:
- 3
-
- Bathrooms:
- 2.00
-
- Full Baths:
- 2
-
- Acres:
- 0.49
-
- Year Built:
- 1960
-
- Type:
- Residential
-
- Sub-Type:
- Single Family
-
- Style:
- Ranch, Expanded Ranch
-
- Status:
- Active
Community Information
-
- Address:
- 11 Cross Rd
-
- City:
- Hanover Twp.
-
- County:
- Morris
-
- State:
- NJ
-
- Zip Code:
- 07950-3273
Amenities
-
- Utilities:
- Electric, Gas-Natural
-
- Parking Spaces:
- 2
-
- Parking:
- Blacktop, Driveway-Exclusive
-
- # of Garages:
- 1
-
- Garages:
- Attached Garage, Garage Door Opener
Interior
-
- Interior:
- Carbon Monoxide Detector, Fire Extinguisher, High Ceilings, Security System, Smoke Detector, Walk-In Closet
-
- Appliances:
- Carbon Monoxide Detector, Cooktop - Gas, Dishwasher, Dryer, Refrigerator, Wall Oven(s) - Electric, Washer
-
- Heating:
- Gas-Natural
-
- Cooling:
- 2 Units, Central Air
-
- Fireplace:
- Yes
-
- # of Fireplaces:
- 2
-
- Fireplaces:
- Gas Fireplace, Living Room
Exterior
-
- Exterior:
- Vinyl Siding
-
- Exterior Features:
- Deck
-
- Lot Description:
- Open Lot
-
- Roof:
- Asphalt Shingle
School Information
-
- Elementary:
- Mountview
-
- Middle:
- MemorialJr
-
- High:
- Whippany
Additional Information
-
- Date Listed:
- April 25th, 2024
-
- Days on Market:
- 9
Listing Details
- Listing Office:
- Re/max Town & Valley Ii

















