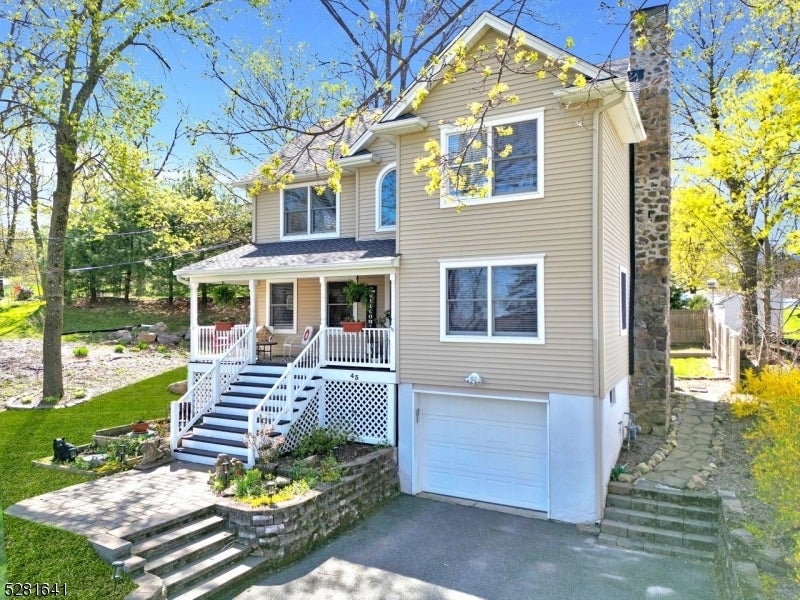$549,000 - 43 Lakeview Dr, West Milford Twp.
- 3
- Bedrooms
- 3
- Baths
- 2,004
- SQ. Feet
- 0.11
- Acres
Welcome to your oasis in the heart of Lindy's Lake community, where every day feels like a vacation! Just a short stroll away from the sandy beach and clubhouse, immerse yourself in the vibrant lakeside lifestyle. This custom colonial home boasts all the modern comforts and charms. Newly built in 2005, it features 3 bedrooms and 3 bathrooms, including a stunning ensuite master bath with a luxurious jetted tub. Enjoy the convenience of ample storage space, a kitchen pantry, and a garage for your vehicles and outdoor gear. The country kitchen beckons culinary adventures, while the oak hardwood floors lend warmth and elegance throughout. Central air, new roof (2023, 40 year warranty), wood burning stone fireplace in living room for cooler nights. Entertain with ease in the finished basement (2024), complete with an inviting electric fireplace, perfect for cozy gatherings. Step outside to the front porch of your dreams or the back patio, ideal for dining al fresco amidst the serene surroundings. Immaculately maintained and updated, this home also offers the peace of mind of an updated 2016 3-bedroom town verified septic system. Seize the opportunity to make this your forever home and experience the best of lake living!
Essential Information
-
- MLS® #:
- 3897972
-
- Price:
- $549,000
-
- Bedrooms:
- 3
-
- Bathrooms:
- 3.00
-
- Full Baths:
- 2
-
- Half Baths:
- 1
-
- Square Footage:
- 2,004
-
- Acres:
- 0.11
-
- Year Built:
- 2005
-
- Type:
- Residential
-
- Sub-Type:
- Single Family
-
- Style:
- Colonial
-
- Status:
- Active
Community Information
-
- Address:
- 43 Lakeview Dr
-
- Subdivision:
- Lindy's Lake
-
- City:
- West Milford Twp.
-
- County:
- Passaic
-
- State:
- NJ
-
- Zip Code:
- 07480-4279
Amenities
-
- Amenities:
- Club House, Jogging/Biking Path, Lake Privileges, Playground
-
- Utilities:
- Gas-Natural
-
- Parking Spaces:
- 5
-
- Parking:
- Additional Parking, Blacktop, Driveway-Exclusive, Hard Surface, Off-Street Parking
-
- # of Garages:
- 1
-
- Garages:
- Attached Garage, Built-In Garage, Garage Door Opener
Interior
-
- Interior:
- Carbon Monoxide Detector, Cathedral Ceiling, High Ceilings, Smoke Detector, Walk-In Closet
-
- Appliances:
- Carbon Monoxide Detector, Dishwasher, Dryer, Microwave Oven, Range/Oven-Gas, Refrigerator, Washer, Kitchen Exhaust Fan, Water Filter, Water Softener-Own
-
- Heating:
- Gas-Natural
-
- Cooling:
- Ceiling Fan, Central Air
-
- Fireplace:
- Yes
-
- # of Fireplaces:
- 2
-
- Fireplaces:
- Living Room, Wood Burning, Rec Room
Exterior
-
- Exterior:
- Vinyl Siding
-
- Exterior Features:
- Deck, Sidewalk, Thermal Windows/Doors, Open Porch(es)
-
- Lot Description:
- Level Lot
-
- Roof:
- Asphalt Shingle
School Information
-
- Elementary:
- MAPLE RD.
-
- Middle:
- MACOPIN
-
- High:
- W MILFORD
Additional Information
-
- Date Listed:
- April 24th, 2024
-
- Days on Market:
- 11
Listing Details
- Listing Office:
- Coldwell Banker Realty






































