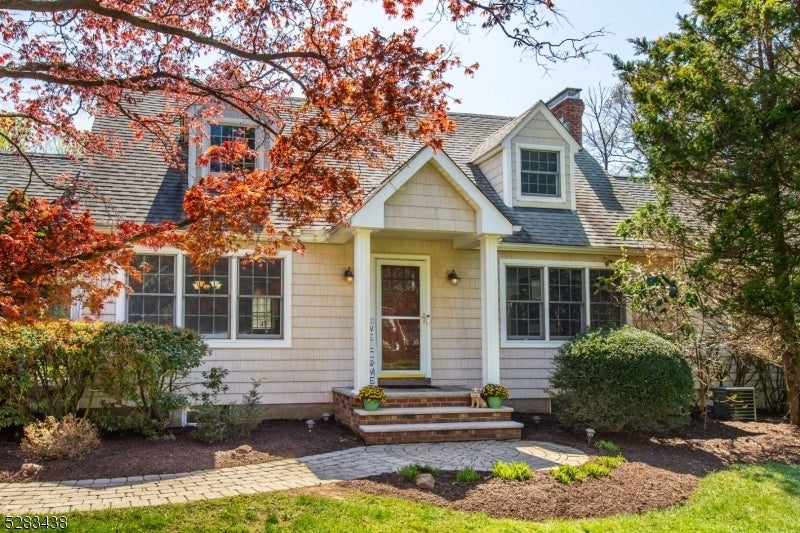$675,000 - 146 Casterline Rd, Denville Twp.
- 3
- Bedrooms
- 3
- Baths
- N/A
- SQ. Feet
- 1.43
- Acres
Welcome to your dream Cape Cod home nestled in picturesque Denville. This charming property offers a perfect blend of classic architecture and modern comforts, providing an inviting retreat for anyone seeking a cozy abode. 3 Spacious Bedrooms, each offering Ample Space and Natural Light! 2.5 Bathrooms, including a Primary Ensuite for added convenience! A beautifully appointed kitchen with modern appliances, ample cabinet space, and a cozy breakfast nook! Enjoy gatherings in the generous living room featuring a fireplace, perfect for cozy evenings with loved ones! A separate dining area adjacent to the kitchen, ideal for entertaining guests or a comfortable meal with loved ones. Relax in the sunroom, offering panoramic views of the surrounding greenery and a tranquil atmosphere. A spacious backyard with lush landscaping, providing ample room for outdoor activities, gardening, or simply unwinding in nature. A convenient attached garage providing parking space and additional storage options. Located in the desirable town of Denville, known for its charming downtown area, excellent schools, and easy access to transportation and recreational amenities.This meticulously maintained Cape Cod home offers a perfect combination of comfort, convenience, and style, providing an ideal place to Call home in the heart of Denville. Don't miss the opportunity to make this your own slice of paradise!
Essential Information
-
- MLS® #:
- 3897899
-
- Price:
- $675,000
-
- Bedrooms:
- 3
-
- Bathrooms:
- 3.00
-
- Full Baths:
- 2
-
- Half Baths:
- 1
-
- Acres:
- 1.43
-
- Year Built:
- 1956
-
- Type:
- Residential
-
- Sub-Type:
- Single Family
-
- Style:
- Cape Cod
-
- Status:
- Active
Community Information
-
- Address:
- 146 Casterline Rd
-
- City:
- Denville Twp.
-
- County:
- Morris
-
- State:
- NJ
-
- Zip Code:
- 07834-3701
Amenities
-
- Utilities:
- Electric
-
- Parking Spaces:
- 6
-
- Parking:
- 1 Car Width, Driveway-Exclusive
-
- # of Garages:
- 1
-
- Garages:
- Attached Garage
Interior
-
- Interior:
- Blinds, Carbon Monoxide Detector, Cathedral Ceiling, Fire Extinguisher, Security System, Shades, Skylight, Smoke Detector, Walk-In Closet
-
- Appliances:
- Carbon Monoxide Detector, Dishwasher, Dryer, Microwave Oven, Range/Oven-Electric, Refrigerator, Washer, Water Softener-Own, Hot Tub
-
- Heating:
- Electric, Oil Tank Above Ground - Inside
-
- Cooling:
- Central Air, Window A/C(s)
-
- Fireplace:
- Yes
-
- # of Fireplaces:
- 1
-
- Fireplaces:
- Living Room, Wood Burning
Exterior
-
- Exterior:
- Vinyl Siding
-
- Exterior Features:
- Barbeque, Enclosed Porch(es), Hot Tub, Metal Fence, Patio, Storage Shed, Thermal Windows/Doors
-
- Lot Description:
- Level Lot, Open Lot
-
- Roof:
- Asphalt Shingle
School Information
-
- Middle:
- ValleyView
-
- High:
- MorrisHill
Additional Information
-
- Date Listed:
- April 24th, 2024
-
- Days on Market:
- 12
Listing Details
- Listing Office:
- Weichert Realtors




























