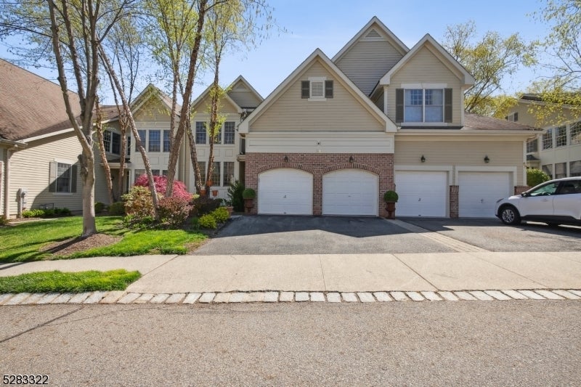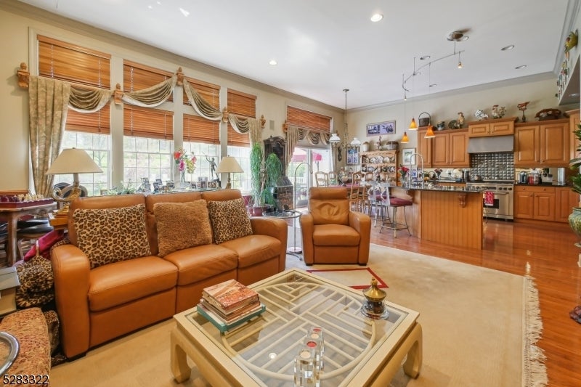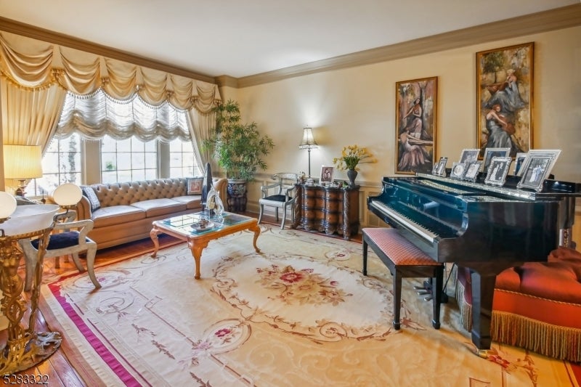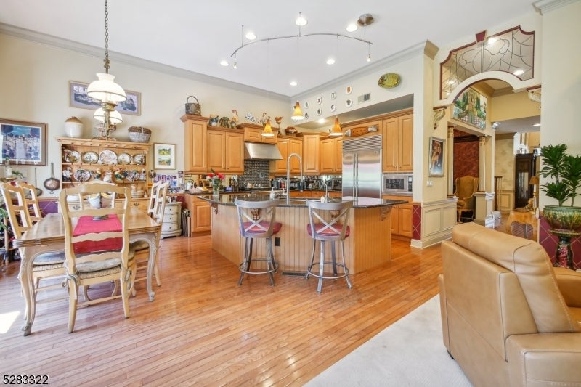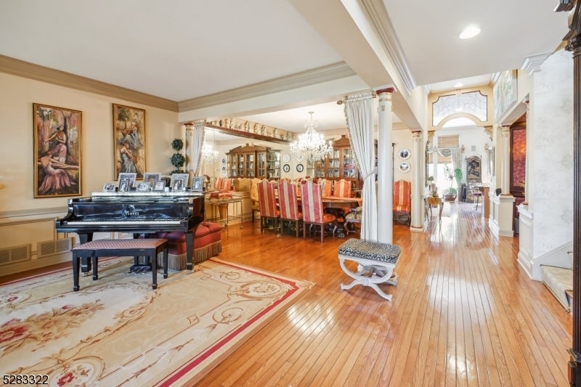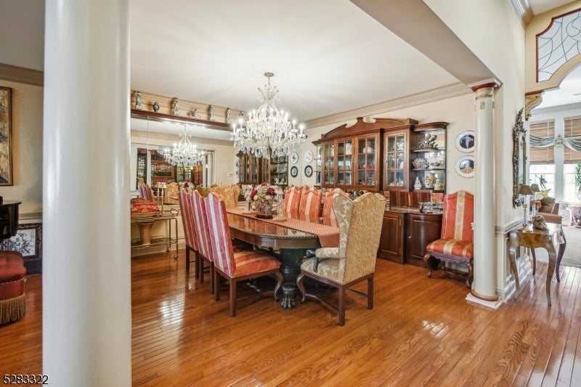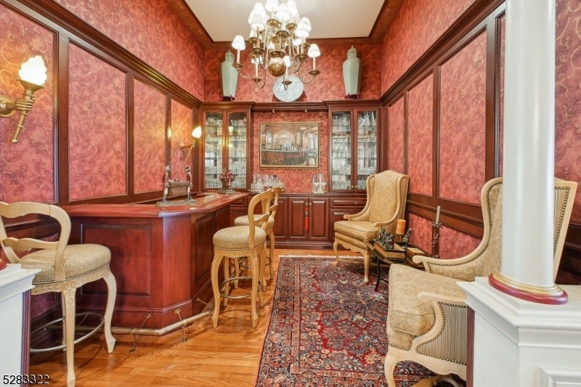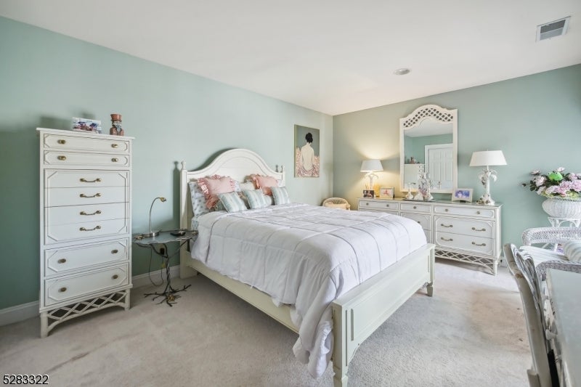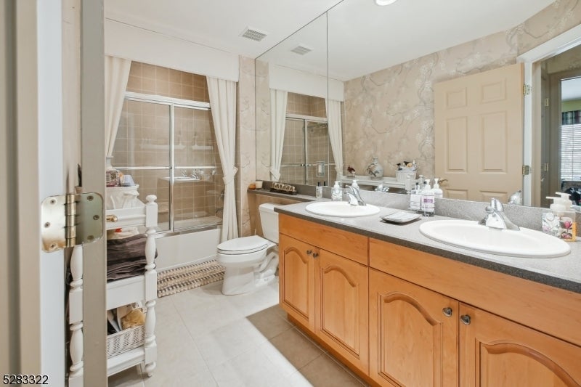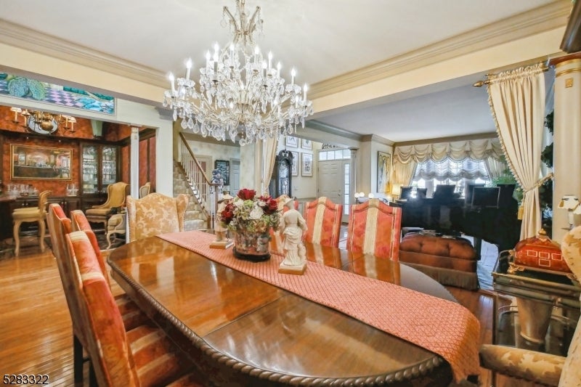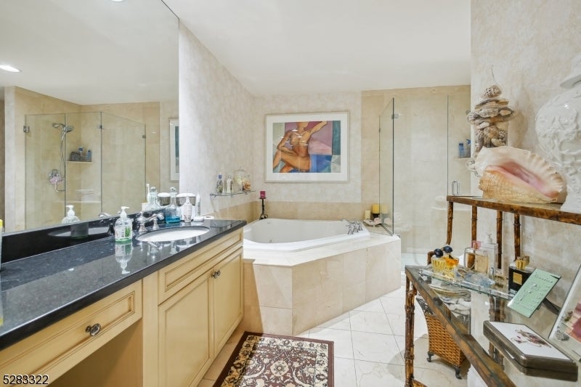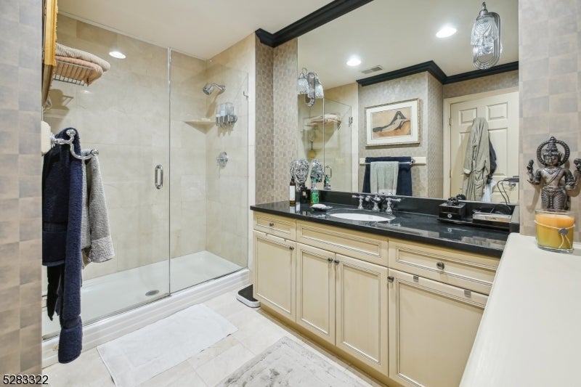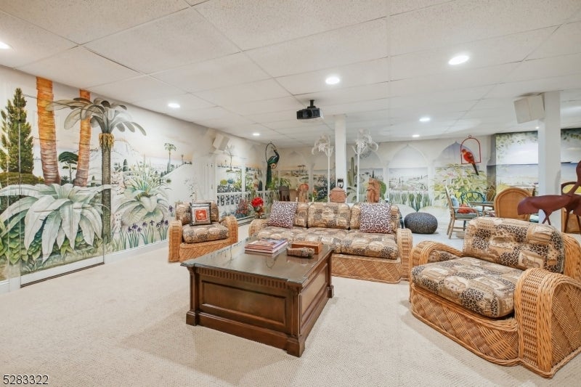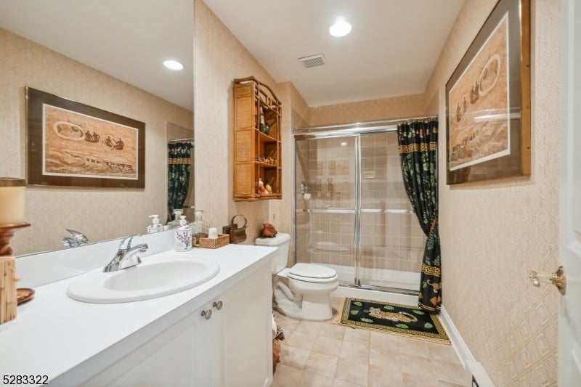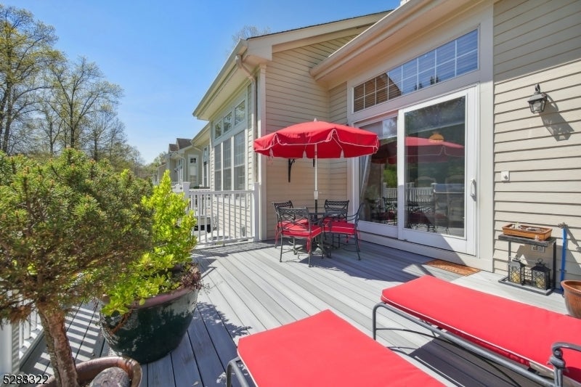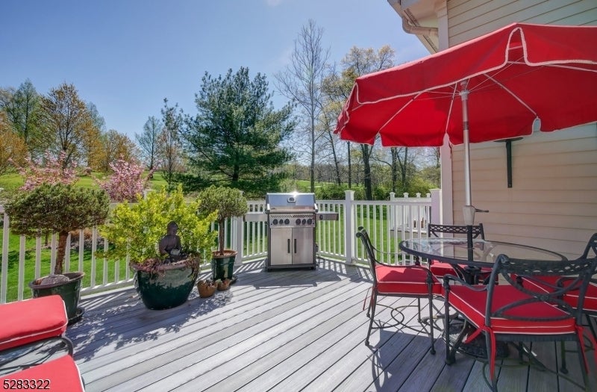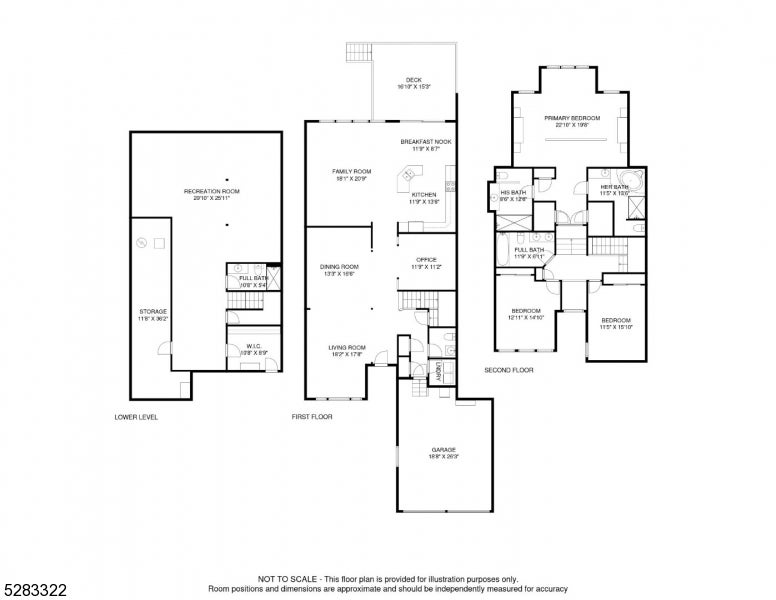$1,025,000 - 51 Schindler Way, Fairfield Twp.
- 3
- Bedrooms
- 5
- Baths
- N/A
- SQ. Feet
- 0.08
- Acres
Welcome to Sterling Green!! This is a sun-filled stunning 3 BR 4.1 bath condo with tall ceilings, custom moldings and hw floors on the 1st floor. The interior has a very open floor plan with the kitchen opening to the Family Room with built-ins,gas firepace,subzero refrigerator and,microwave with sliders to the deck. There's an added bonus of a bar room,a formal Dining Room and Living Room. The second floor has 3 Brs, The primary BR has his and hers bathrooms,and 2 walk in closets. The basement is large and finished with a full bath.The garage is finished with tiled floor. Included is a new New Napolean grill,washer & dryer and all window treatments. This home has a great flow for entertaining. Amenities include outdoor pool,exercise room,putting green and club house\.
Essential Information
-
- MLS® #:
- 3897781
-
- Price:
- $1,025,000
-
- Bedrooms:
- 3
-
- Bathrooms:
- 5.00
-
- Full Baths:
- 4
-
- Half Baths:
- 1
-
- Acres:
- 0.08
-
- Year Built:
- 2001
-
- Type:
- Residential
-
- Sub-Type:
- Condo/Coop/Townhouse
-
- Style:
- Townhouse-Interior, Multi Floor Unit
-
- Status:
- Active
Community Information
-
- Address:
- 51 Schindler Way
-
- Subdivision:
- Sterling Green
-
- City:
- Fairfield Twp.
-
- County:
- Essex
-
- State:
- NJ
-
- Zip Code:
- 07004-2137
Amenities
-
- Amenities:
- Club House, Exercise Room, Pool-Outdoor
-
- Utilities:
- All Underground
-
- Parking Spaces:
- 4
-
- Parking:
- 2 Car Width, Additional Parking, Blacktop, On-Street Parking
-
- # of Garages:
- 2
-
- Garages:
- Attached Garage, Finished Garage, Garage Door Opener
-
- Has Pool:
- Yes
-
- Pool:
- Association Pool
Interior
-
- Interior:
- Bar-Dry, Blinds, Carbon Monoxide Detector, Drapes, Fire Extinguisher, High Ceilings, Smoke Detector, Walk-In Closet, Window Treatments
-
- Appliances:
- Carbon Monoxide Detector, Central Vacuum, Dishwasher, Disposal, Dryer, Instant Hot Water, Microwave Oven, Range/Oven-Gas, Refrigerator, Sump Pump, Washer, Water Softener-Own
-
- Heating:
- Gas-Natural
-
- Cooling:
- 2 Units, Central Air, Multi-Zone Cooling
-
- Fireplace:
- Yes
-
- # of Fireplaces:
- 1
-
- Fireplaces:
- Family Room
Exterior
-
- Exterior:
- Brick, Wood Shingle
-
- Exterior Features:
- Barbeque, Deck, Underground Lawn Sprinkler
-
- Lot Description:
- Level Lot
-
- Roof:
- Asphalt Shingle
School Information
-
- Elementary:
- STEVENSON
-
- Middle:
- CHURCHILL
-
- High:
- W ESSEX
Additional Information
-
- Date Listed:
- April 21st, 2024
-
- Days on Market:
- 13
-
- Zoning:
- Res
Listing Details
- Listing Office:
- Weichert Realtors
