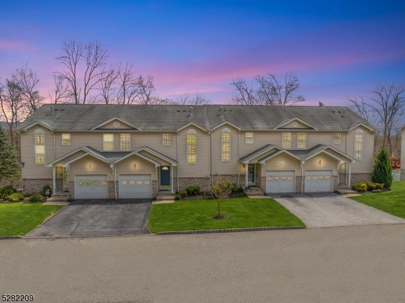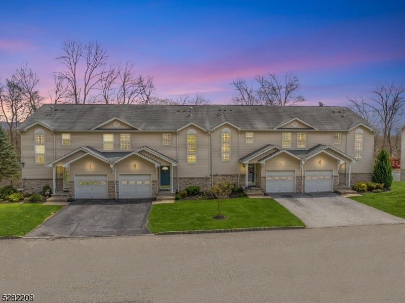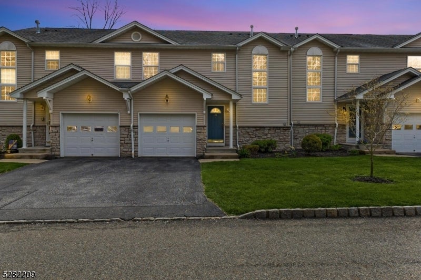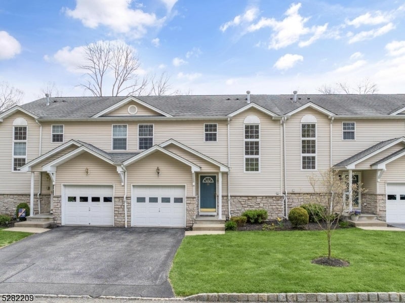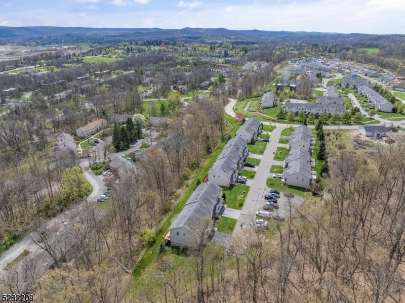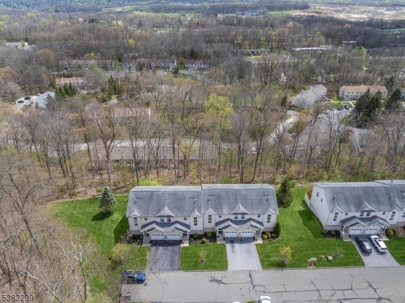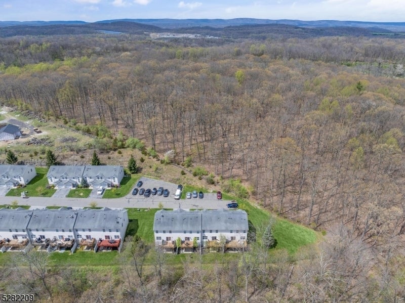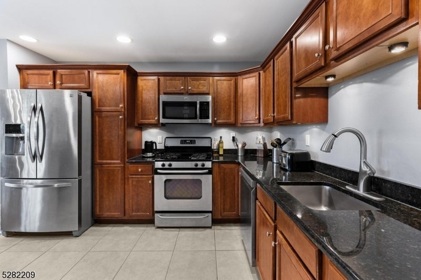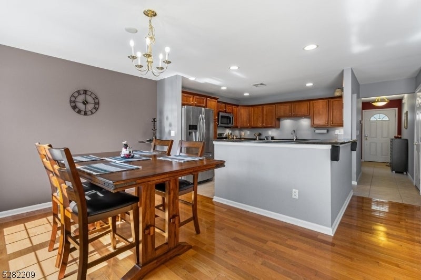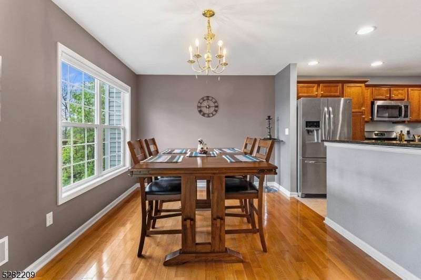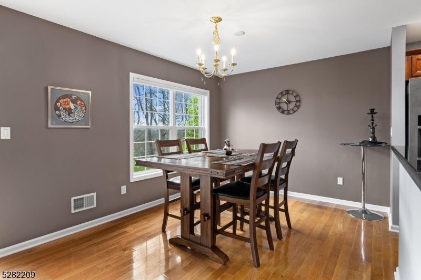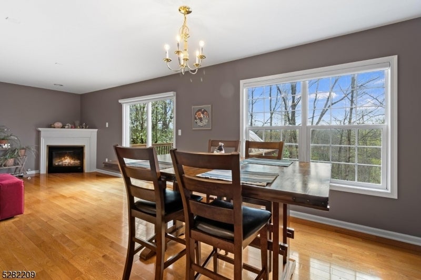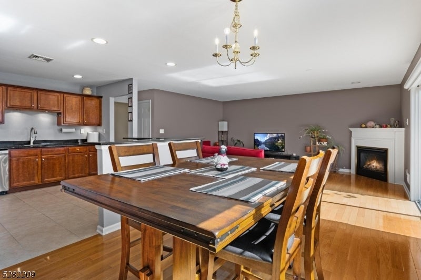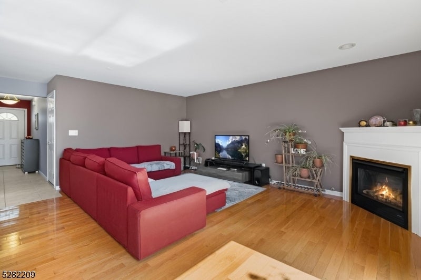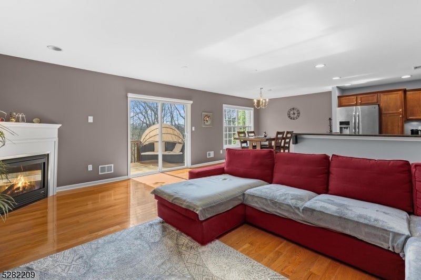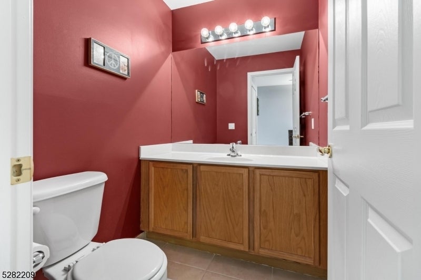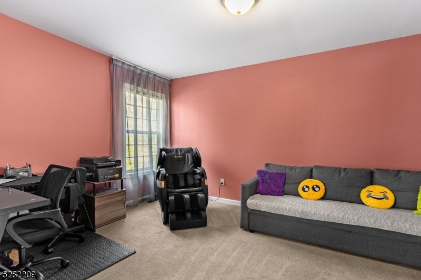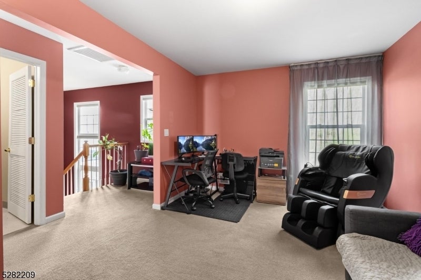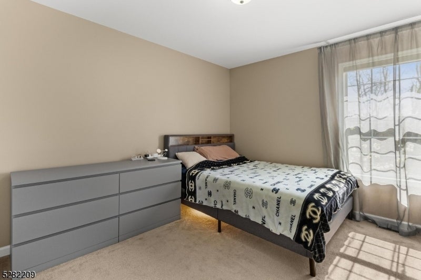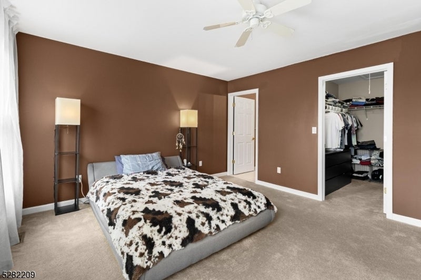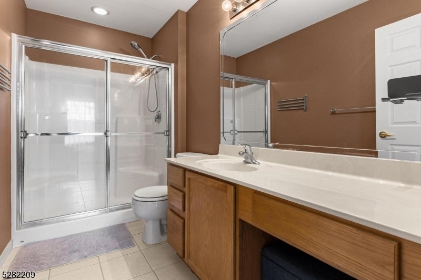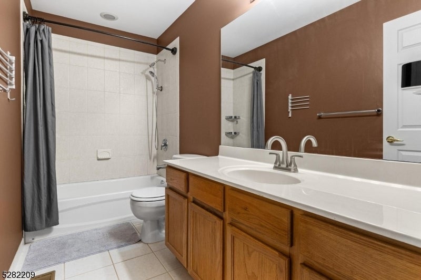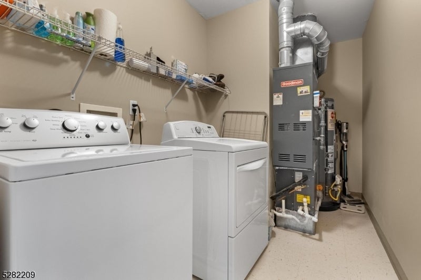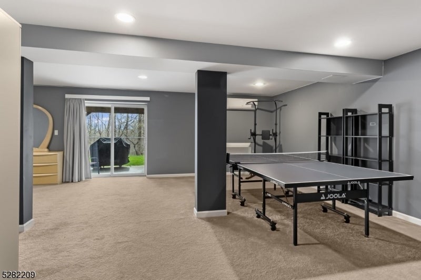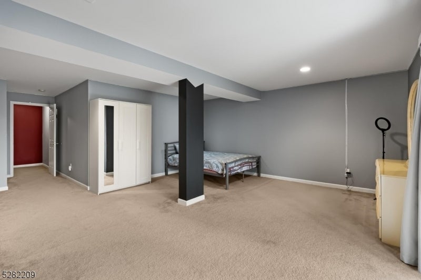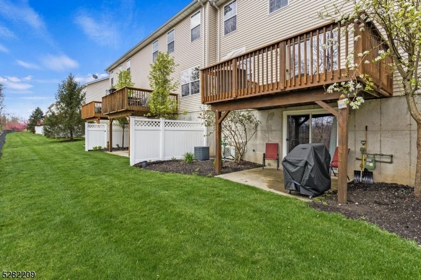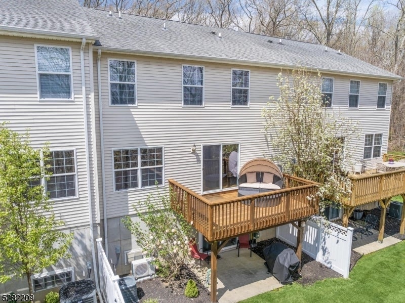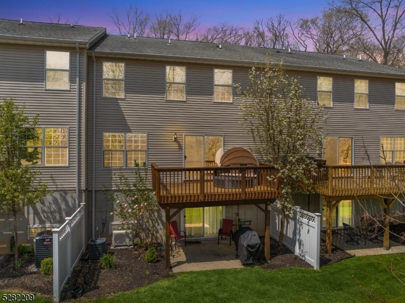$399,900 - 26 Ferndale Ln, Hardyston Twp.
- 3
- Bedrooms
- 3
- Baths
- 2,639
- SQ. Feet
- 2005
- Year Built
***HIGHEST & BEST BY 12PM ON TUESDAY MAY 7TH, 2024*** Welcome to this stunning townhouse nestled in the heart of Ridgefield Commons. This charming residence boasts an open concept floor plan, beautifully complemented by the allure of hardwood flooring on the first level. The cozy living room, complete with a fireplace and sliding doors leading to an outdoor deck, seamlessly merges into the spacious dining area. The updated kitchen is sure to impress, adorned with stainless steel appliances, granite countertops, and completed by a convenient half bath on the same level. As we venture upstairs, the second floor reveals three generously proportioned bedrooms and two full bathrooms. Here, you'll find the primary suite, complete with a private bathroom, offering a haven of peace and tranquility. But the surprises don't end there; a substantial family room awaits on the lower level, along with a dedicated home office space. Sliding doors provide direct access to an outdoor patio, perfect for entertaining guests and hosting BBQs. Situated just minutes away from major highways, shopping centers, recreational facilities, and more, this property marries convenience with elegance. Don't hesitate - this gem won't be on the market for long. Schedule your viewing appointment today and discover the unique charm of this wonderful property.
Essential Information
-
- MLS® #:
- 3897528
-
- Price:
- $399,900
-
- Bedrooms:
- 3
-
- Bathrooms:
- 3.00
-
- Full Baths:
- 2
-
- Half Baths:
- 1
-
- Square Footage:
- 2,639
-
- Acres:
- 0.00
-
- Year Built:
- 2005
-
- Type:
- Residential
-
- Sub-Type:
- Condo/Coop/Townhouse
-
- Style:
- Multi Floor Unit, Townhouse-Interior
-
- Status:
- Active
Community Information
-
- Address:
- 26 Ferndale Ln
-
- Subdivision:
- Ridgefield Commons
-
- City:
- Hardyston Twp.
-
- County:
- Sussex
-
- State:
- NJ
-
- Zip Code:
- 07419-9731
Amenities
-
- Utilities:
- All Underground
-
- Parking Spaces:
- 1
-
- Parking:
- 1 Car Width, Additional Parking, Blacktop, Driveway-Shared, Parking Lot-Shared
-
- # of Garages:
- 1
-
- Garages:
- Attached Garage, Garage Door Opener, Built-In Garage
Interior
-
- Appliances:
- Dishwasher, Range/Oven-Gas, Refrigerator, Microwave Oven
-
- Heating:
- Gas-Natural
-
- Cooling:
- Central Air
-
- Fireplace:
- Yes
-
- # of Fireplaces:
- 1
-
- Fireplaces:
- Living Room
Exterior
-
- Exterior:
- Vinyl Siding
-
- Exterior Features:
- Patio, Deck
-
- Roof:
- Asphalt Shingle
Additional Information
-
- Date Listed:
- April 22nd, 2024
-
- Days on Market:
- 13
Listing Details
- Listing Office:
- Bhhs Fox & Roach
