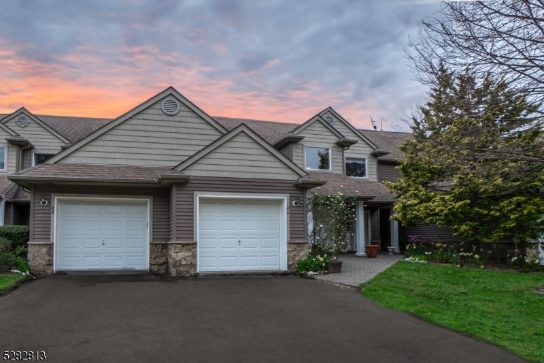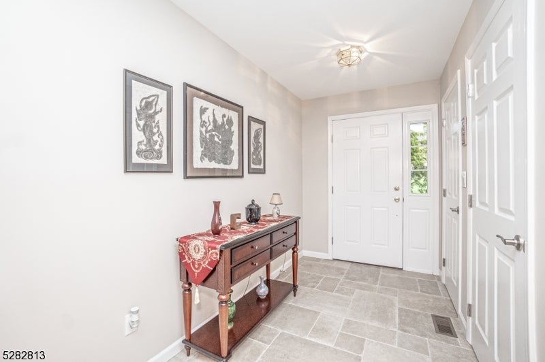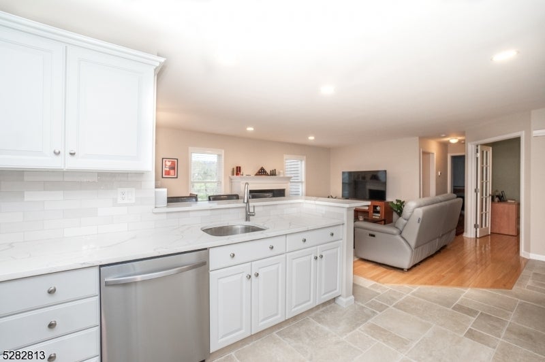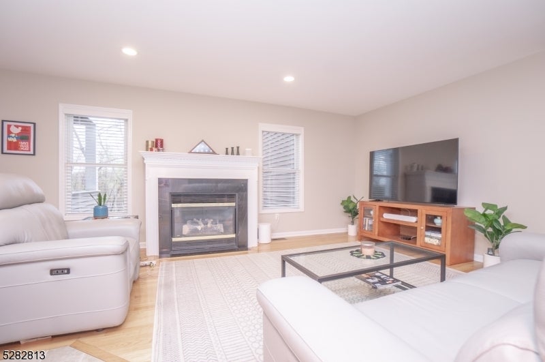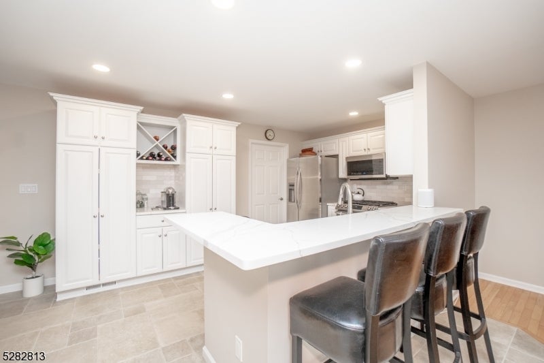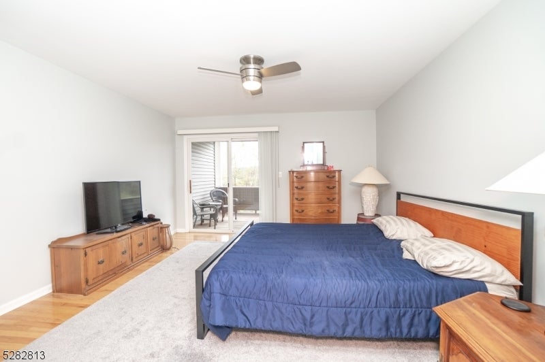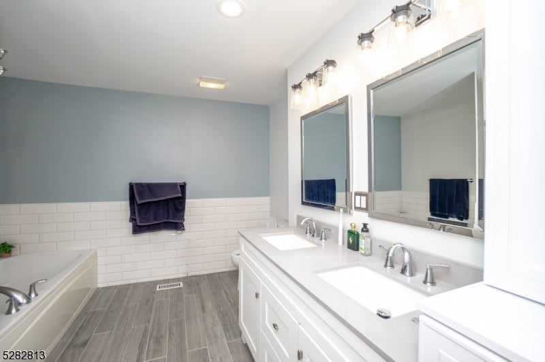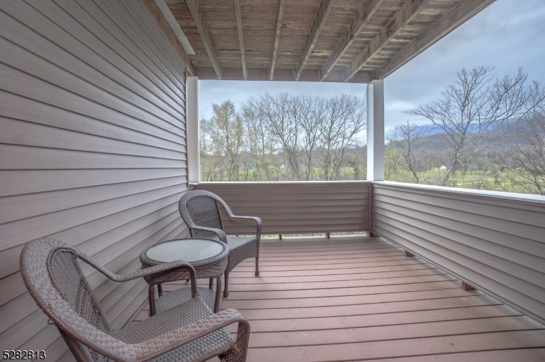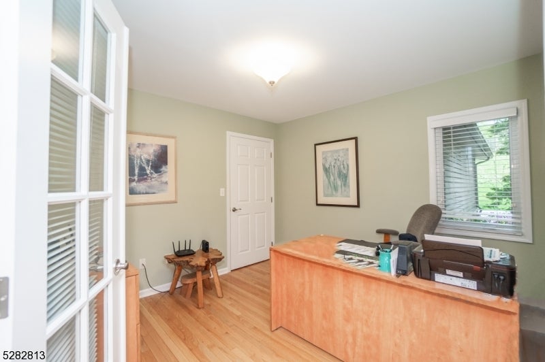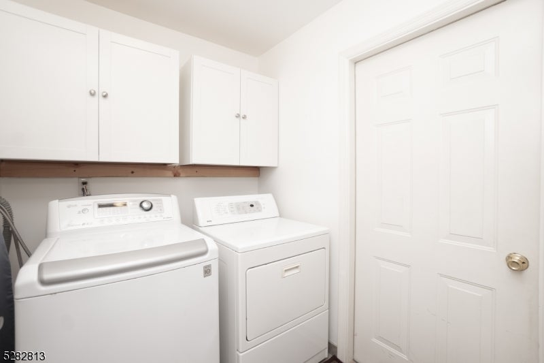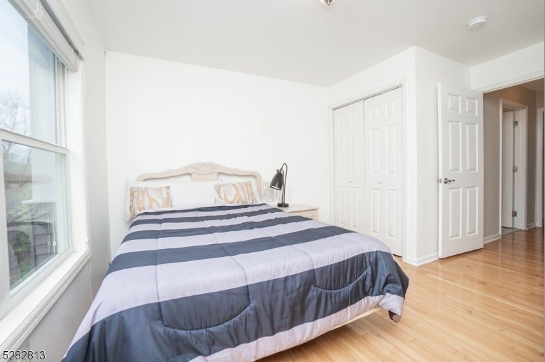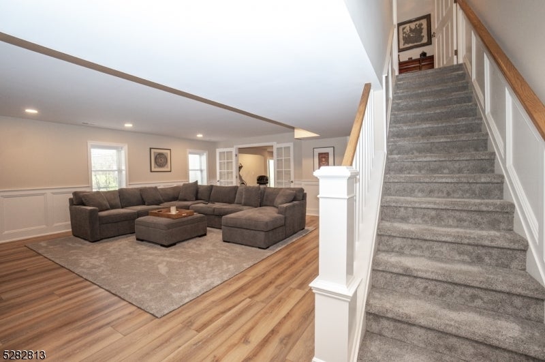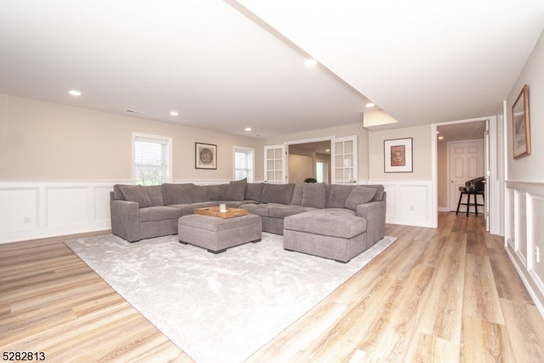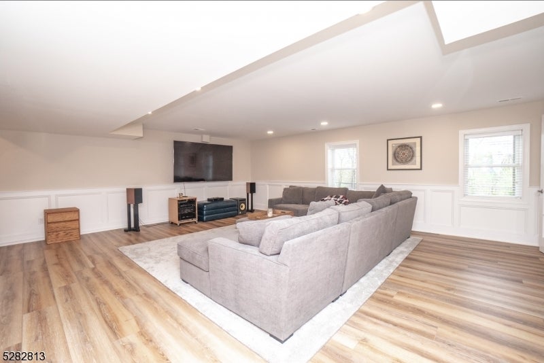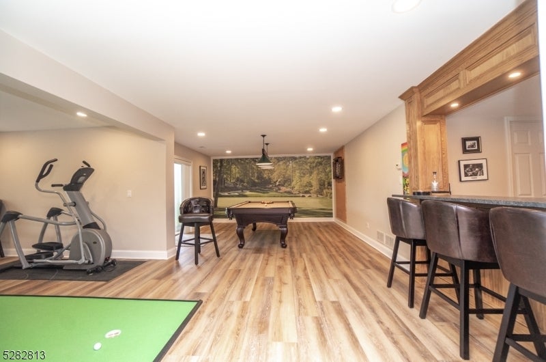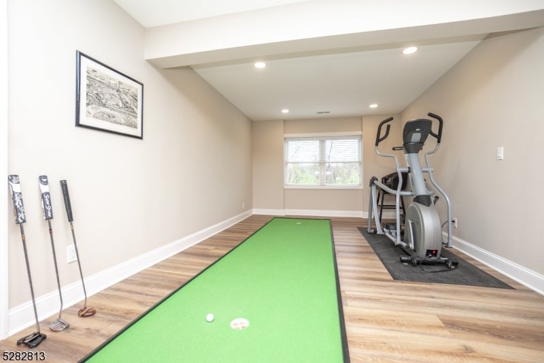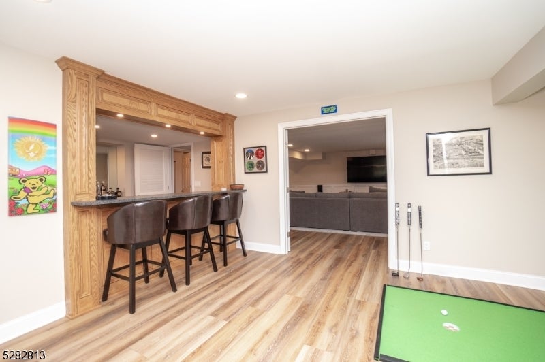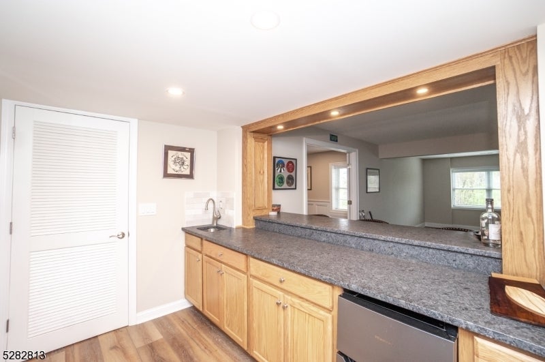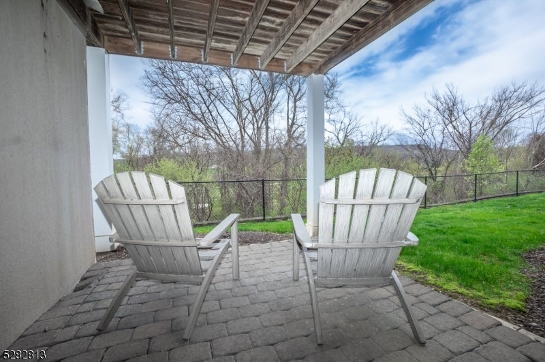$469,900 - 48 Clubhouse Rd, Hardyston Twp.
- 3
- Bedrooms
- 3
- Baths
- N/A
- SQ. Feet
- 2003
- Year Built
Welcome to this 3 Bedroom and 3 Bathroom condominium in Crystal Springs Village. Walk right into and enjoy the updated kitchen with white Granite counter Tops, Stainless steel appliances, tile floors and custom panty cabinets and coffee bar. Cozy up in the living room next to the gas fire place and enjoy the sunset views from the private deck. With hard wood floors spanning the main floor into the bedrooms you will find another private deck off the primary bed room and double ensuite bathroom with stall shower, double vanity and soaking tub. 2 more bedrooms will be found on ground level with a second full bath. Head on downstairs to your fully finished basement and entertain with your very own 19th hole wet bar, with plenty of room for activities. this walk out basement features high end carpentry, luxury Vinyl Plank Floors, 3rd Bathroom and wet bar. Here at Crystal Springs Resorts you will never get bored with 3 on site golf courses and four seasons of fun in the back yard.
Essential Information
-
- MLS® #:
- 3897430
-
- Price:
- $469,900
-
- Bedrooms:
- 3
-
- Bathrooms:
- 3.00
-
- Full Baths:
- 3
-
- Acres:
- 0.00
-
- Year Built:
- 2003
-
- Type:
- Residential
-
- Sub-Type:
- Condo/Coop/Townhouse
-
- Style:
- Multi Floor Unit, Townhouse-Interior
-
- Status:
- Active
Community Information
-
- Address:
- 48 Clubhouse Rd
-
- Subdivision:
- Crystal Srpings
-
- City:
- Hardyston Twp.
-
- County:
- Sussex
-
- State:
- NJ
-
- Zip Code:
- 07419-1279
Amenities
-
- Utilities:
- All Underground, Electric, Gas-Natural
-
- Parking Spaces:
- 1
-
- Parking:
- 1 Car Width, Driveway-Shared
-
- # of Garages:
- 1
-
- Garages:
- Built-In Garage
Interior
-
- Appliances:
- Carbon Monoxide Detector, Dishwasher, Dryer, Microwave Oven, Range/Oven-Gas, Washer
-
- Heating:
- Electric, Gas-Natural
-
- Cooling:
- Central Air
-
- Fireplace:
- Yes
-
- # of Fireplaces:
- 1
-
- Fireplaces:
- Gas Fireplace
Exterior
-
- Exterior:
- Stone, Vinyl Siding
-
- Exterior Features:
- Deck
-
- Roof:
- Asphalt Shingle
School Information
-
- Elementary:
- HARDYSTON
-
- Middle:
- HARDYSTON
-
- High:
- WALLKILL
Additional Information
-
- Date Listed:
- April 22nd, 2024
-
- Days on Market:
- 13
Listing Details
- Listing Office:
- Realty Executives Mountain Prop.
