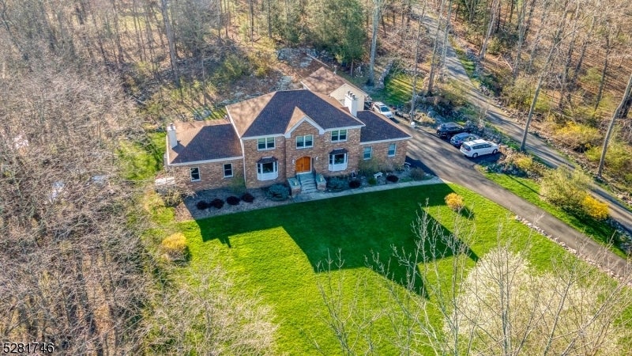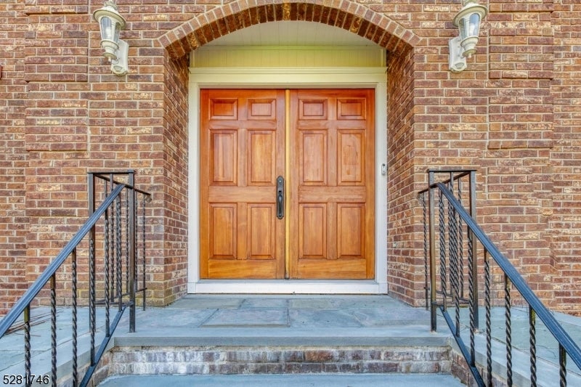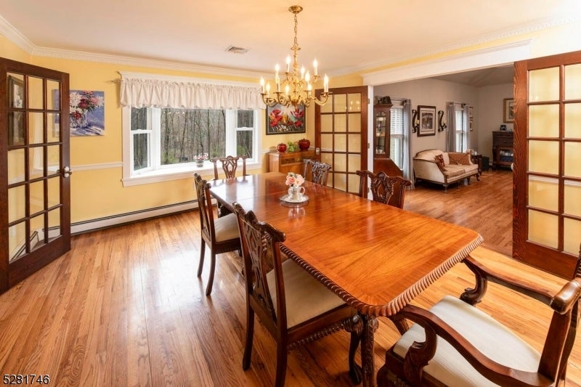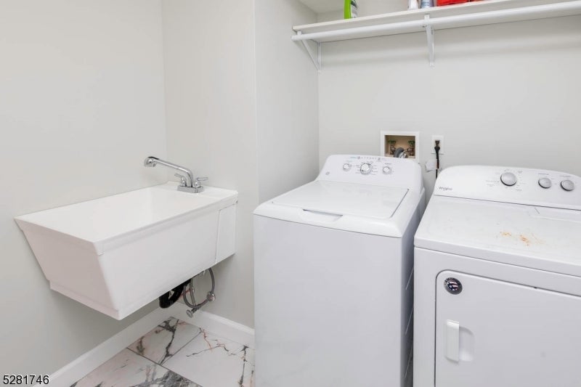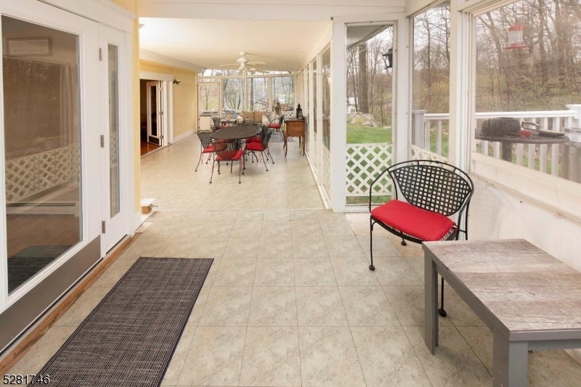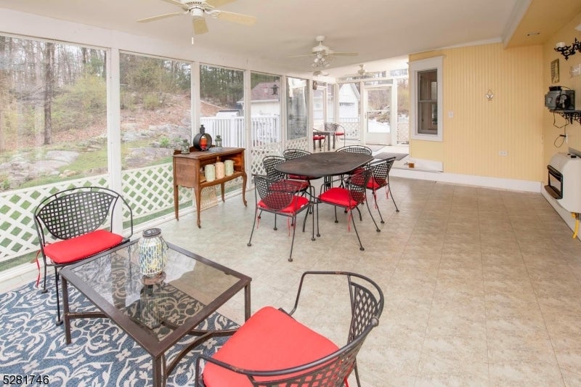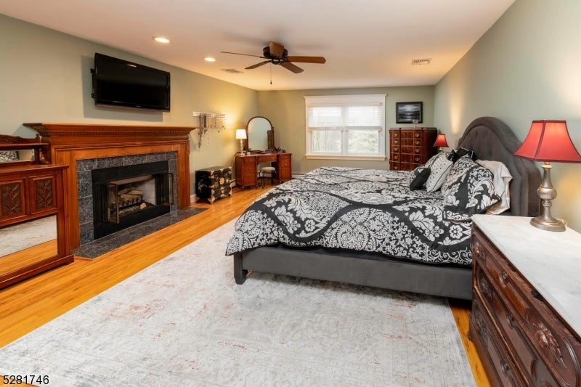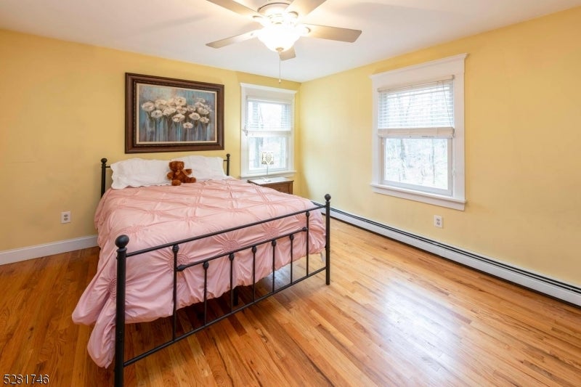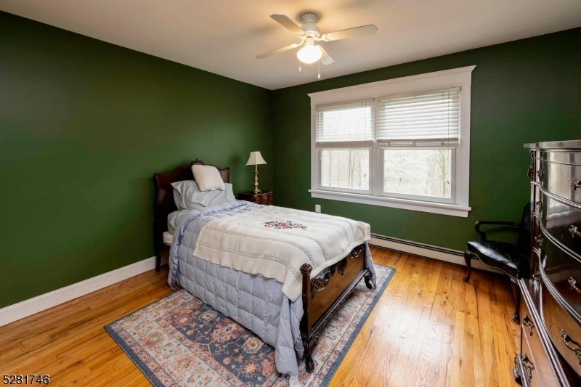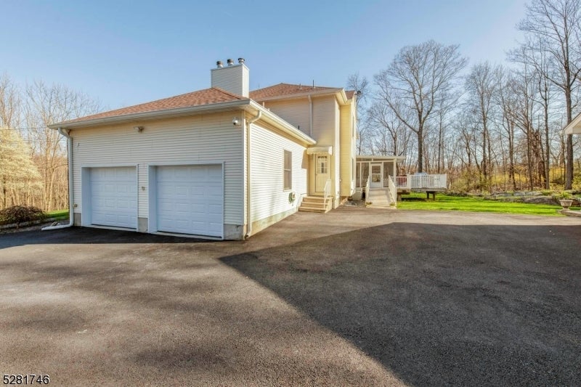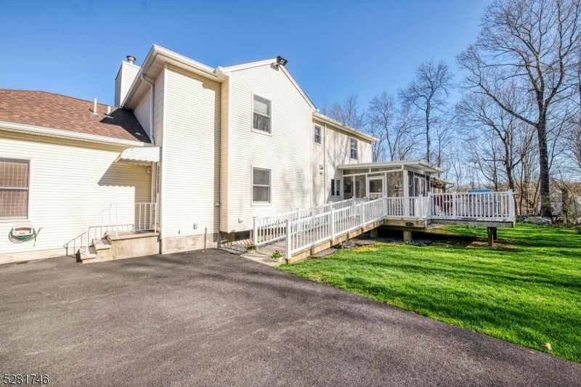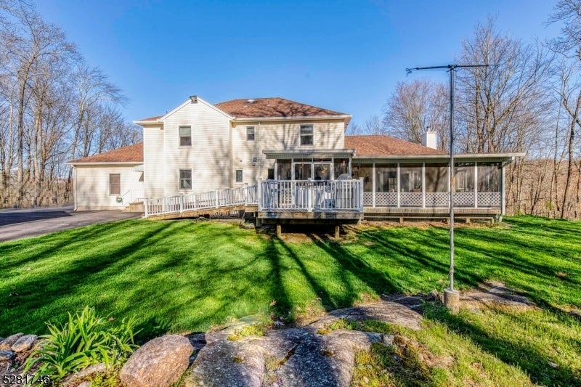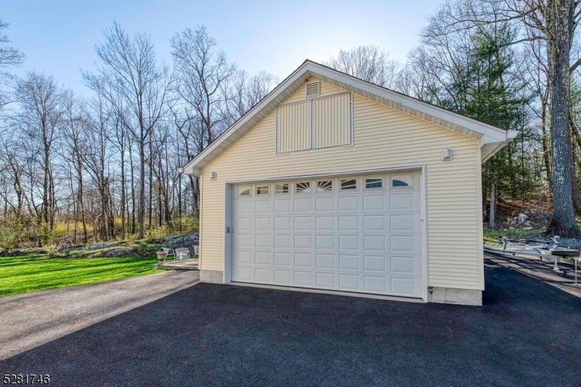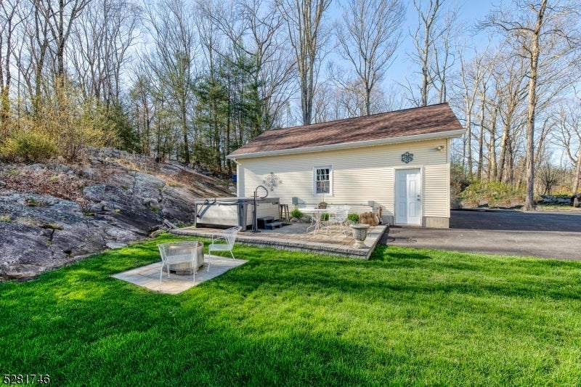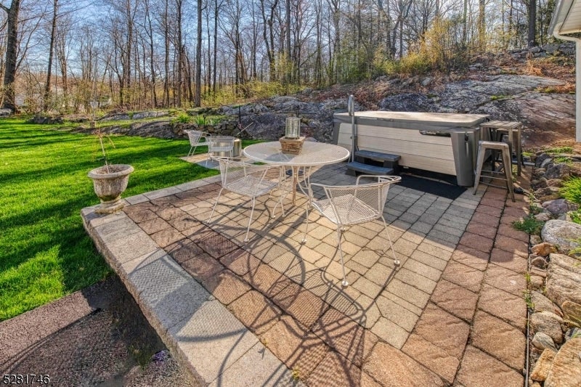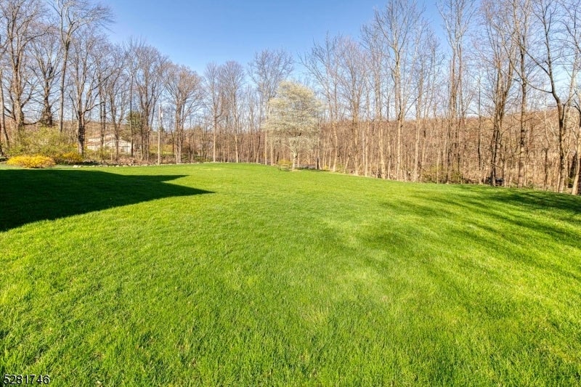$995,000 - 1537 Macopin Rd, West Milford Twp.
- 4
- Bedrooms
- 4
- Baths
- 3,500
- SQ. Feet
- 2.22
- Acres
Welcome to this spectacular Custom Colonial home, set on 2 plus acres of lovely property. Step into the grand two story foyer with marble flooring and an elegant stairway. The updated kitchen features custom cabinetry, quartz counters, a large island, a commercial Viking stove, commercial refrigerator, as well as a coffee station equipped with its own direct water line. A chef's dream! The kitchen overlooks the large great room with a custom fireplace, gleaming hardwood floors, and tray ceiling. Walk out to your private heated 3 season porch running the full rear of the home. The elegant dining room is great for your gatherings, plus there's a large living room w/ gas fireplace, and wood flooring as well. There's plenty of bright light throughout this home. Go up to the second level and enter the huge master suite with a gas fireplace, walk in closet, and spacious master bath with whirlpool tub. The additional 3 generously sized bedrooms are bright and recently painted. A main bath here as well. The finished basement has a large family room, a guest room or office, and great storage. This unique home also includes an additional detached 2 car garage for your toys. A newer roof with gutter guards for easy maintenance. The property is extremely private and includes a 6 person hot tub. This one-of-a-kind estate-style home is not to be missed!
Essential Information
-
- MLS® #:
- 3896547
-
- Price:
- $995,000
-
- Bedrooms:
- 4
-
- Bathrooms:
- 4.00
-
- Full Baths:
- 4
-
- Square Footage:
- 3,500
-
- Acres:
- 2.22
-
- Year Built:
- 1989
-
- Type:
- Residential
-
- Sub-Type:
- Single Family
-
- Style:
- Colonial
-
- Status:
- Active
Community Information
-
- Address:
- 1537 Macopin Rd
-
- City:
- West Milford Twp.
-
- County:
- Passaic
-
- State:
- NJ
-
- Zip Code:
- 07480-2957
Amenities
-
- Utilities:
- Electric, Gas-Natural
-
- Parking Spaces:
- 8
-
- Parking:
- 2 Car Width
-
- # of Garages:
- 4
-
- Garages:
- Built-In Garage, Detached Garage
Interior
-
- Interior:
- Blinds, Carbon Monoxide Detector, Cathedral Ceiling, Fire Extinguisher, High Ceilings, Smoke Detector, Walk-In Closet
-
- Appliances:
- Carbon Monoxide Detector, Central Vacuum, Dishwasher, Kitchen Exhaust Fan, Range/Oven-Gas, Refrigerator, Hot Tub
-
- Heating:
- Gas-Natural
-
- Cooling:
- Central Air
-
- Fireplace:
- Yes
-
- # of Fireplaces:
- 3
-
- Fireplaces:
- Gas Fireplace, Great Room, Living Room, Bedroom 1
Exterior
-
- Exterior:
- Brick
-
- Exterior Features:
- Deck, Enclosed Porch(es), Hot Tub
-
- Lot Description:
- Mountain View, Wooded Lot
-
- Roof:
- Asphalt Shingle
School Information
-
- Middle:
- MACOPIN
-
- High:
- W MILFORD
Additional Information
-
- Date Listed:
- April 17th, 2024
-
- Days on Market:
- 18
Listing Details
- Listing Office:
- Re/max Country Realty
