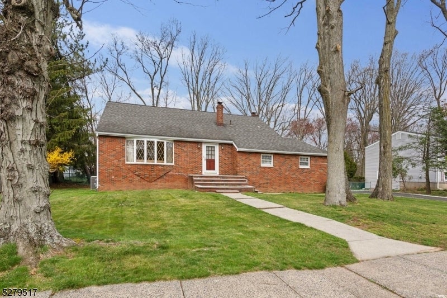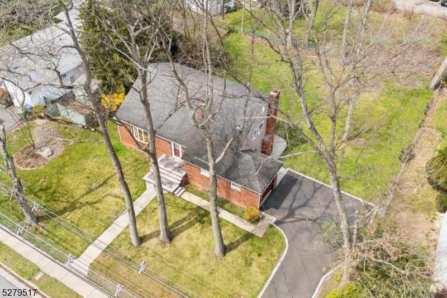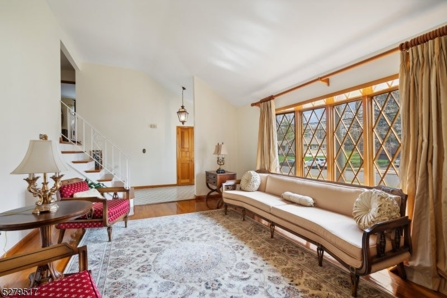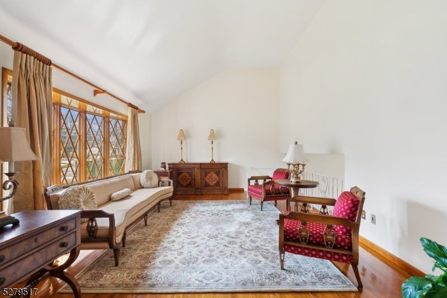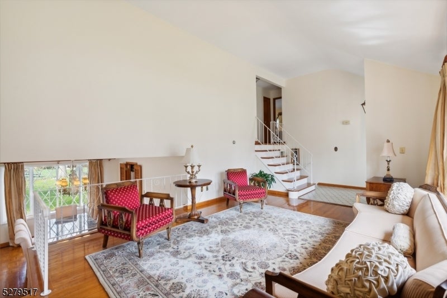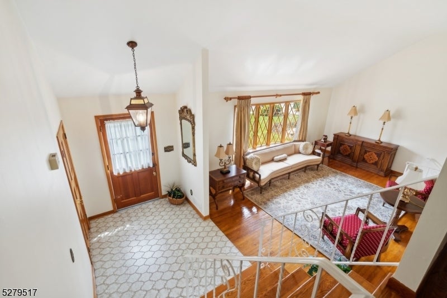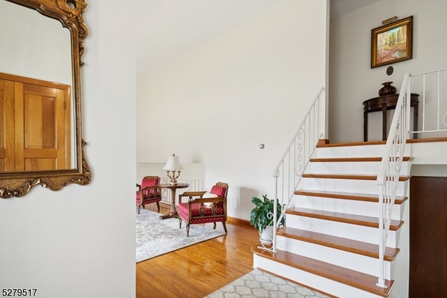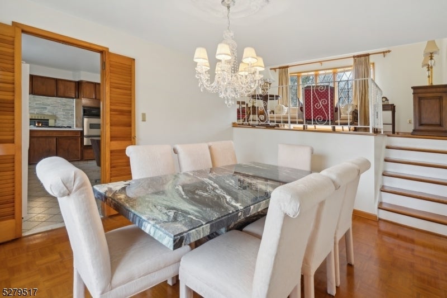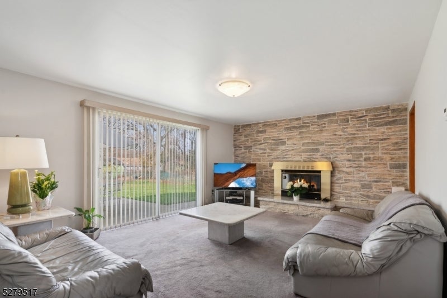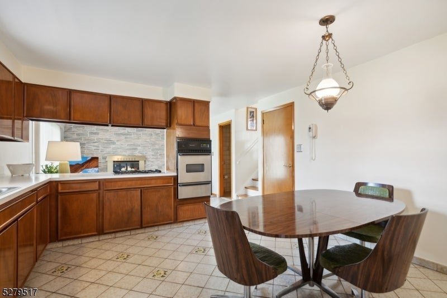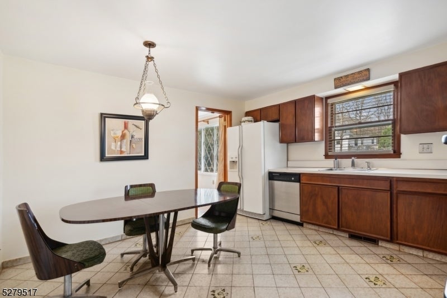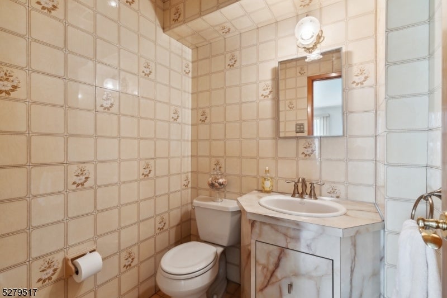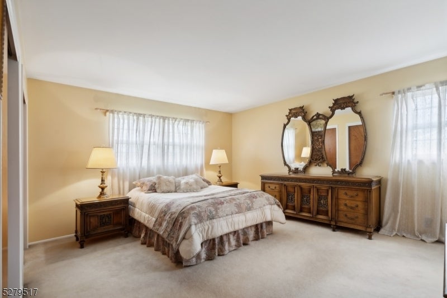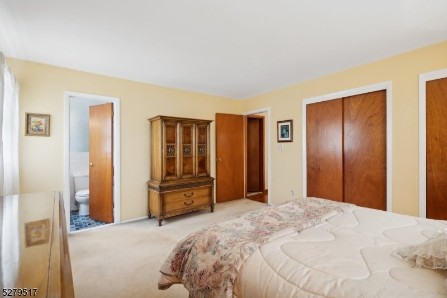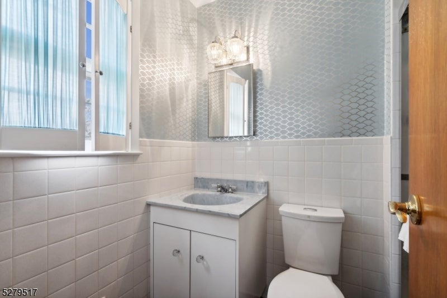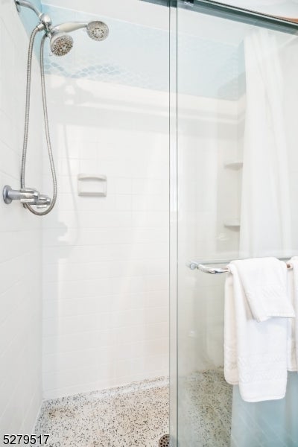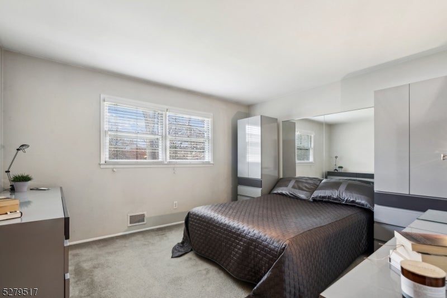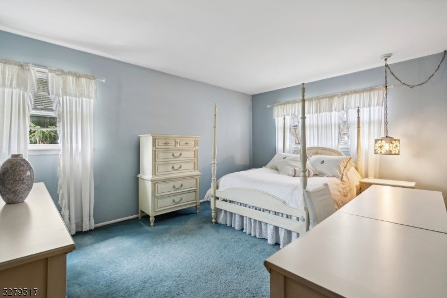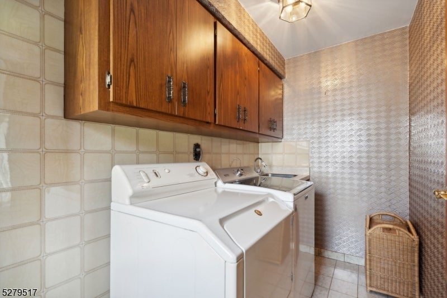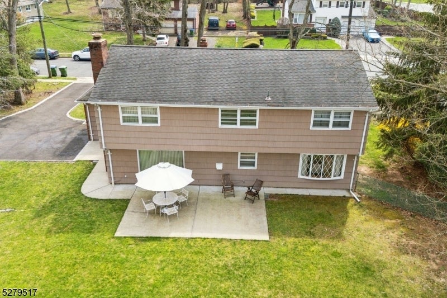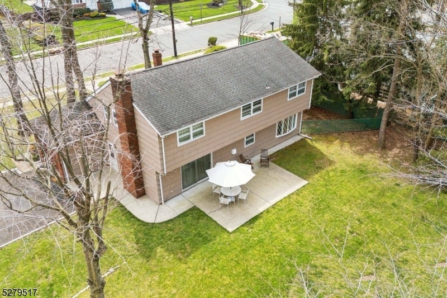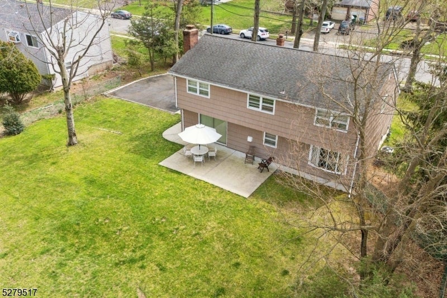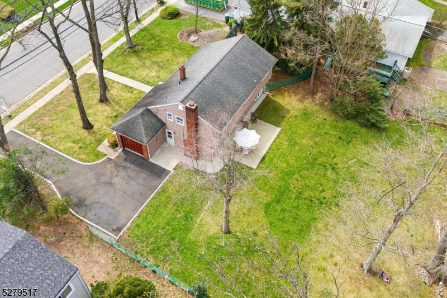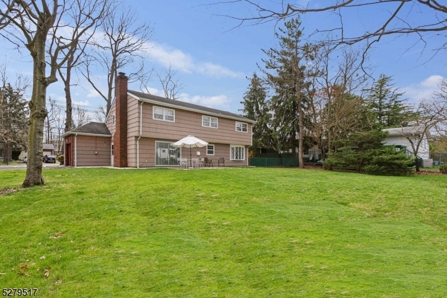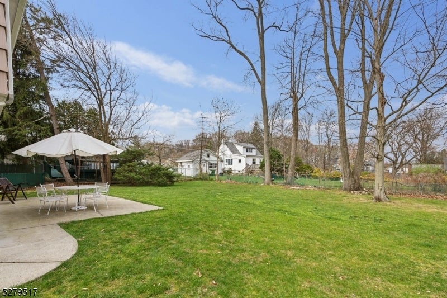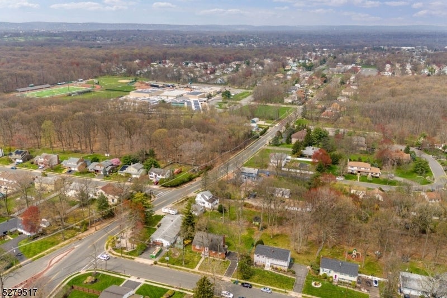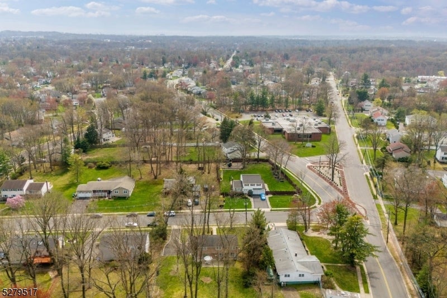$789,900 - 123 Livingston Ave, Edison Twp.
- 3
- Bedrooms
- 3
- Baths
- N/A
- SQ. Feet
- 0.34
- Acres
Nestled in the heart of North Edison, this impeccably maintained brick front split level home features a fabulous layout and spacious rooms. A tiled entry foyer leads you into a beautiful living room with a bow window and cathedral ceilings overlooking a formal dining room. The large eat in kitchen opens to a spacious family room that flow together offering over 30 feet of unobstructed space. The family room showcases a full wall Cherokee marble raised hearth fireplace. The second level leads you to three generous bedrooms all with ample closet space including the primary bedroom with ensuite bath. Additional features include a first floor laundry room, basement and a side entry garage offering privacy and additional parking. Perfectly situated on a 1/3 acre private property just one block from the Edison Library and 2-3 blocks from JP Stevens High School and Polansky Park Playground. Commuter-friendly with easy access to Metropark Train Station, major highways and shopping. Don't miss the chance to make this dream home your own, experience the epitome of North Edison living!
Essential Information
-
- MLS® #:
- 3896354
-
- Price:
- $789,900
-
- Bedrooms:
- 3
-
- Bathrooms:
- 3.00
-
- Full Baths:
- 2
-
- Half Baths:
- 1
-
- Acres:
- 0.34
-
- Year Built:
- 1968
-
- Type:
- Residential
-
- Sub-Type:
- Single Family
-
- Style:
- Split Level
-
- Status:
- Active
Community Information
-
- Address:
- 123 Livingston Ave
-
- Subdivision:
- North Edison
-
- City:
- Edison Twp.
-
- County:
- Middlesex
-
- State:
- NJ
-
- Zip Code:
- 08820-2233
Amenities
-
- Utilities:
- Electric, Gas-Natural
-
- Parking Spaces:
- 4
-
- Parking:
- 2 Car Width, Blacktop
-
- # of Garages:
- 1
-
- Garages:
- Attached Garage
Interior
-
- Appliances:
- Dishwasher, Dryer, Range/Oven-Gas, Refrigerator, Washer
-
- Heating:
- Gas-Natural
-
- Cooling:
- Central Air
-
- Fireplace:
- Yes
-
- # of Fireplaces:
- 1
-
- Fireplaces:
- Family Room, Wood Burning
Exterior
-
- Exterior:
- Brick, Wood Shingle
-
- Exterior Features:
- Patio
-
- Lot Description:
- Level Lot
-
- Roof:
- Asphalt Shingle
School Information
-
- High:
- J.P.STEVEN
Additional Information
-
- Date Listed:
- April 16th, 2024
-
- Days on Market:
- 19
Listing Details
- Listing Office:
- Bhhs Fox & Roach
