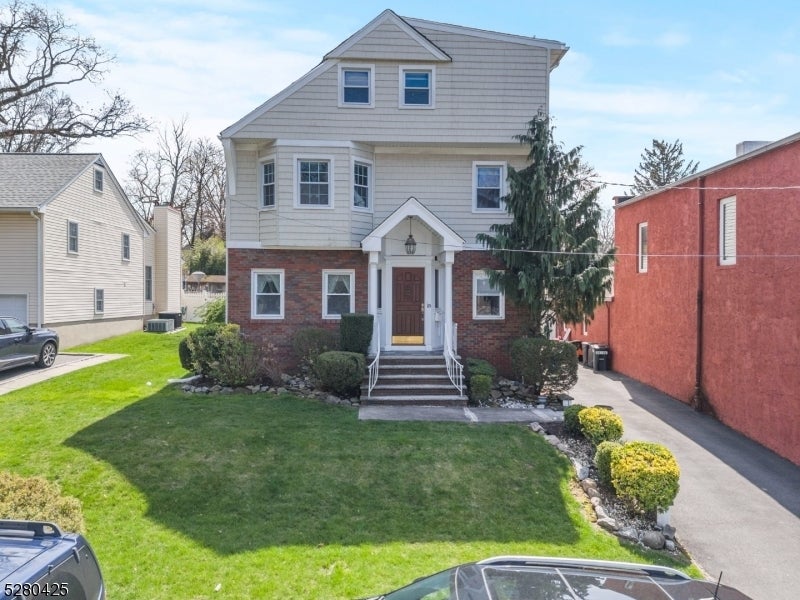$799,999 - 115 Chestnut St, Nutley Twp.
- 5
- Bedrooms
- 4
- Baths
- 2,826
- SQ. Feet
- 0.23
- Acres
"Welcome to your new home in the sought-after Nutley Park area! This spacious residence offers a perfect blend of elegance and comfort. Inside, hardwood floors throughout and ample windows fill the home with natural light. The open-concept kitchen features stainless steel appliances, granite countertops, and a pantry, flowing seamlessly into a sprawling 15x31 great room with a cozy wood-burning fireplace, perfect for chilly evenings. Upstairs, three bedrooms and a guest bathroom await, while the third floor boasts two additional bedrooms and another full bathroom. The basement offers a spacious recreation room, perfect for entertainment. Step outside to your expansive fenced-in yard with a built-in pool, perfect for summer gatherings. Enjoy easy access to town parks, NYC transportation, shopping, and EWR airport. With just 12 miles to NYC, enjoy suburban tranquility in a highly desirable neighborhood, with the city just a short commute away. Welcome home to luxury living at its finest!"
Essential Information
-
- MLS® #:
- 3895920
-
- Price:
- $799,999
-
- Bedrooms:
- 5
-
- Bathrooms:
- 4.00
-
- Full Baths:
- 3
-
- Half Baths:
- 1
-
- Square Footage:
- 2,826
-
- Acres:
- 0.23
-
- Year Built:
- 1890
-
- Type:
- Residential
-
- Sub-Type:
- Single Family
-
- Style:
- Colonial
-
- Status:
- Active
Community Information
-
- Address:
- 115 Chestnut St
-
- City:
- Nutley Twp.
-
- County:
- Essex
-
- State:
- NJ
-
- Zip Code:
- 07110-2432
Amenities
-
- Utilities:
- Electric, Gas-Natural
-
- Parking:
- Blacktop
-
- Garages:
- On-Street Parking
-
- Has Pool:
- Yes
-
- Pool:
- In-Ground Pool
Interior
-
- Interior:
- Fire Extinguisher, Smoke Detector
-
- Appliances:
- Dishwasher, Refrigerator, Cooktop - Electric, Dryer, Microwave Oven, Washer
-
- Heating:
- Gas-Natural
-
- Cooling:
- Central Air
-
- Fireplace:
- Yes
-
- # of Fireplaces:
- 1
-
- Fireplaces:
- Family Room, Wood Burning
Exterior
-
- Exterior:
- Brick, Vinyl Siding
-
- Exterior Features:
- Wood Fence
-
- Lot Description:
- Level Lot
-
- Roof:
- Asphalt Shingle
School Information
-
- Elementary:
- YANTACAW
-
- Middle:
- JOHN H. WA
-
- High:
- NUTLEY
Additional Information
-
- Date Listed:
- April 13th, 2024
-
- Days on Market:
- 22
-
- Zoning:
- Residential
Listing Details
- Listing Office:
- Coldwell Banker Realty






























