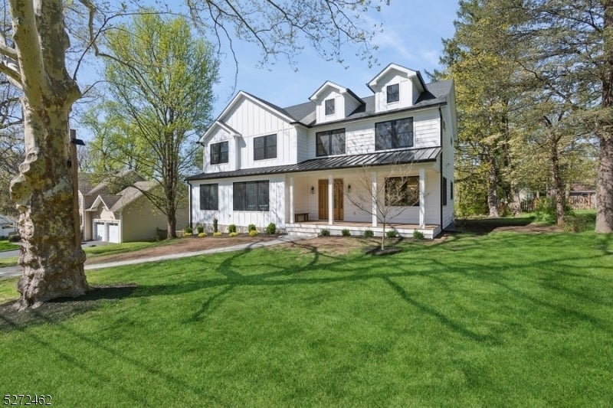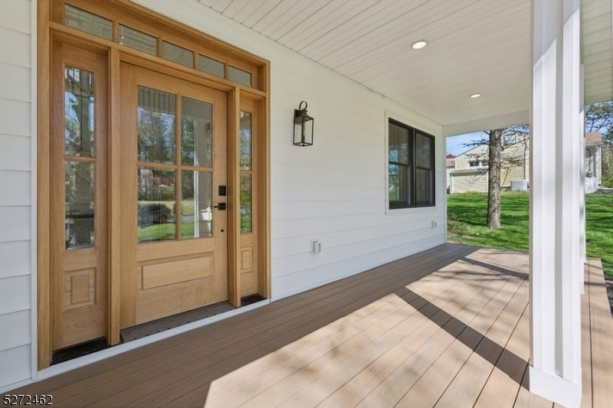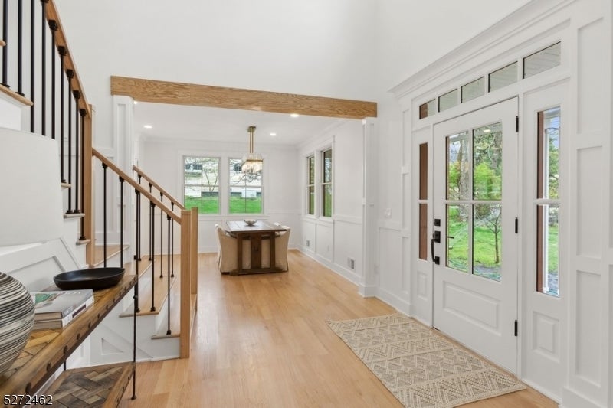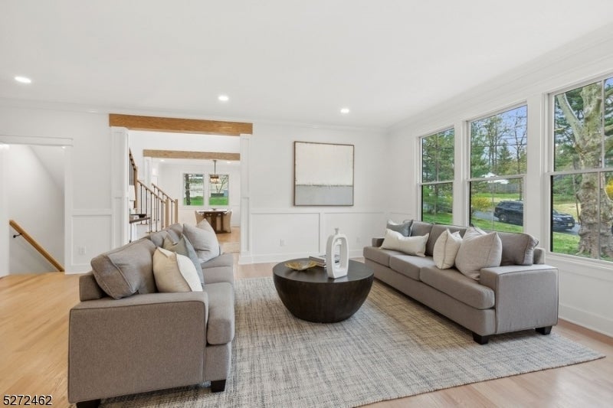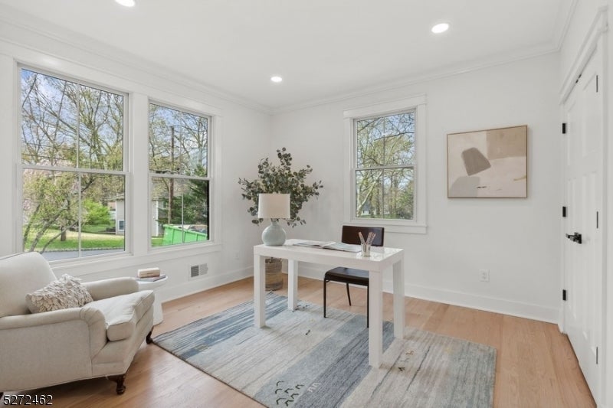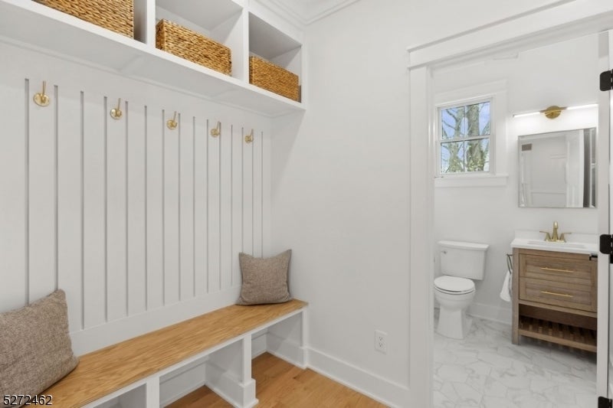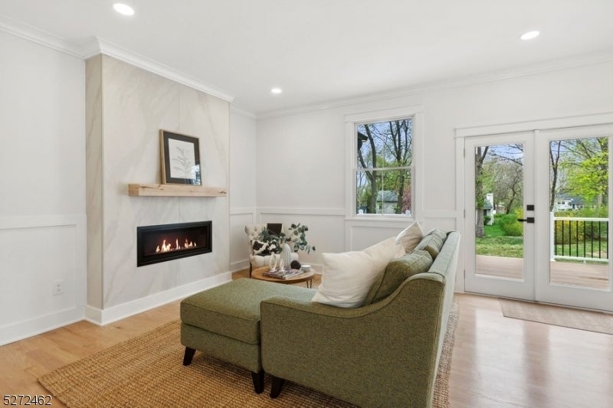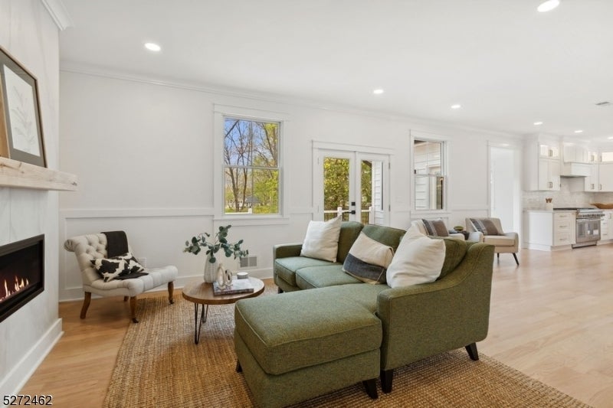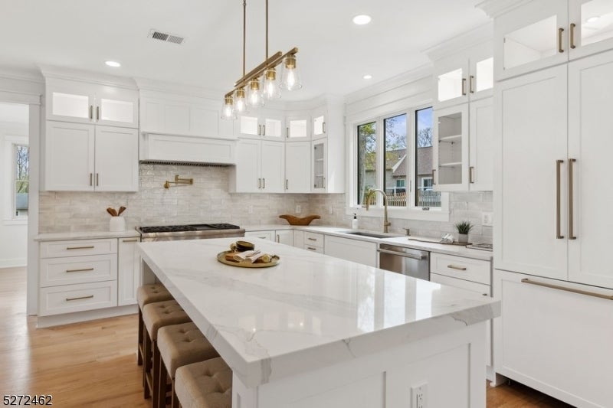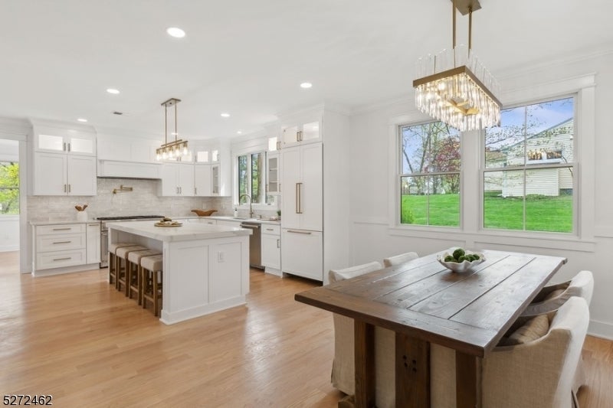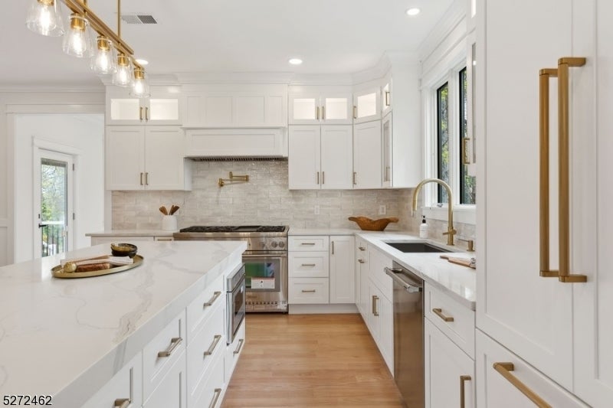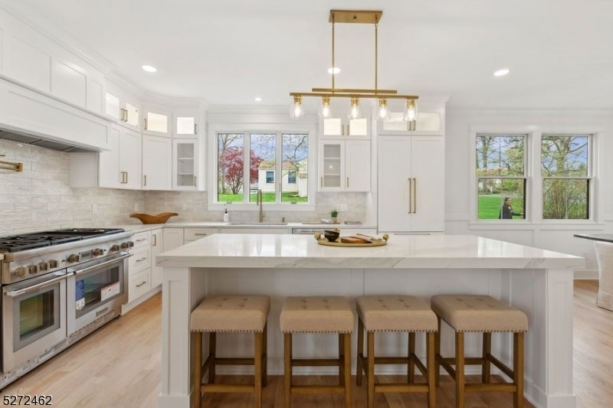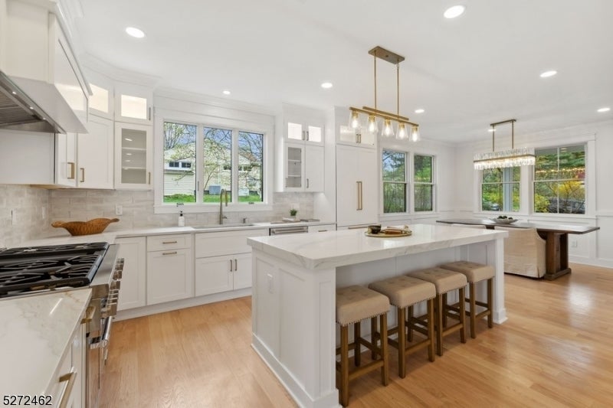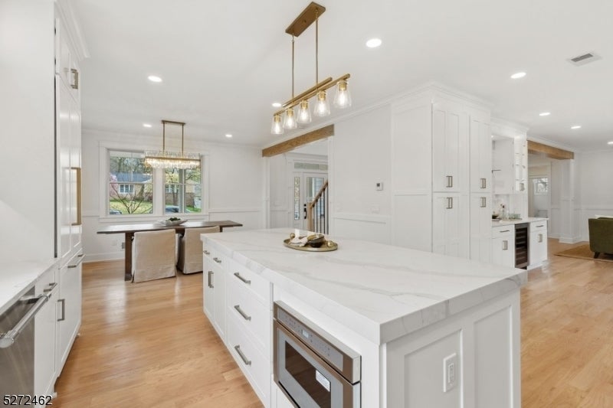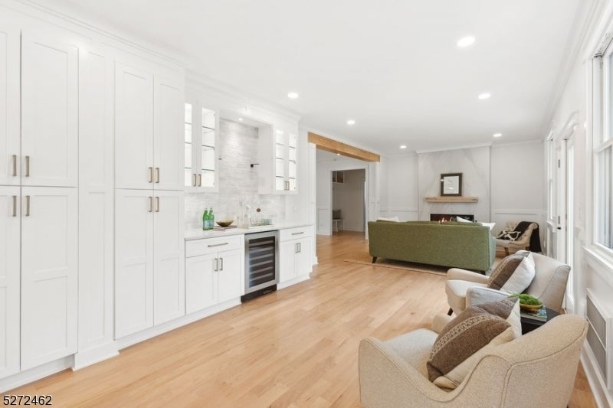$1,999,000 - 4 Kenwood Ln, Florham Park Boro
- 6
- Bedrooms
- 5
- Baths
- N/A
- SQ. Feet
- 0.36
- Acres
Welcome to 4 Kenwood Lane and experience unparalleled luxury in this exquisite new home nestled in highly sought-after-Florham Park. Boasting over 5200 sqft of meticulous craftsmanship, this home was re-built on an existing foundation from the ground up. Just completed, this residence is a testament to modern elegance and gracious livability. Step into the grand foyer adorned with soaring ceilings and custom details and marvel at the expansive living spaces bathed in natural light w/9ft ceilings throughout. The gourmet kitchen is a chef's dream with Thermador appliances including a gorgeous 48" range and a spacious center island. There is plenty of space for the party to stay in the kitchen but the family room will beckon you through this thoughtful floor plan to enjoy custom built-ins, an elegant gas fire place, and the adjoining trex deck tying the indoor and outdoor spaces. Other 1st floor highlights include an additional en suite bedroom, a separate office as well as a separate den or formal dining room and a mudroom. Upstairs, retreat to the lavish primary offering a serene oasis with a spa-like en suite. The 2nd floor also features a laundry room along with 3 additional bedrooms and a main bath. The basement is beautifully finished and includes a 6th bedroom and a full bath. Offering the luxury of many beautifully crafted spaces for work, play and gracious living and just a short drive to the Madison NYC Direct, Trader Joes and Whole Foods!
Essential Information
-
- MLS® #:
- 3895790
-
- Price:
- $1,999,000
-
- Bedrooms:
- 6
-
- Bathrooms:
- 5.00
-
- Full Baths:
- 4
-
- Half Baths:
- 1
-
- Acres:
- 0.36
-
- Year Built:
- 1942
-
- Type:
- Residential
-
- Sub-Type:
- Single Family
-
- Style:
- Colonial
-
- Status:
- Active
Community Information
-
- Address:
- 4 Kenwood Ln
-
- City:
- Florham Park Boro
-
- County:
- Morris
-
- State:
- NJ
-
- Zip Code:
- 07932-2308
Amenities
-
- Utilities:
- All Underground
-
- Parking Spaces:
- 4
-
- Parking:
- 1 Car Width
-
- # of Garages:
- 2
-
- Garages:
- Attached Garage, Garage Under
Interior
-
- Interior:
- Carbon Monoxide Detector, Fire Extinguisher, Bar-Dry, High Ceilings, Walk-In Closet
-
- Appliances:
- Carbon Monoxide Detector, Dishwasher, Kitchen Exhaust Fan, Microwave Oven, Range/Oven-Gas, Refrigerator, Sump Pump, Wine Refrigerator
-
- Heating:
- Gas-Natural
-
- Cooling:
- 2 Units, Central Air
-
- Fireplace:
- Yes
-
- # of Fireplaces:
- 1
-
- Fireplaces:
- Family Room, Gas Ventless
Exterior
-
- Exterior:
- Vinyl Siding, Composition Siding, Stone
-
- Exterior Features:
- Deck, Open Porch(es)
-
- Lot Description:
- Open Lot
-
- Roof:
- Asphalt Shingle, Metal
School Information
-
- Elementary:
- Briarwood
-
- Middle:
- Ridgedale
-
- High:
- Hanover PK
Additional Information
-
- Date Listed:
- April 12th, 2024
-
- Days on Market:
- 23
-
- Zoning:
- Residential
Listing Details
- Listing Office:
- Coldwell Banker Realty



