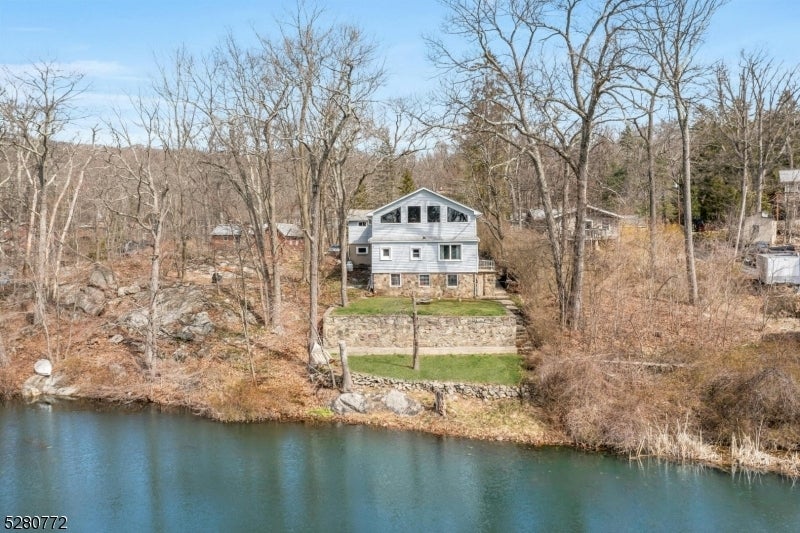$535,000 - 106 Poplar Grove Ter, West Milford Twp.
- 4
- Bedrooms
- 3
- Baths
- N/A
- SQ. Feet
- 0.23
- Acres
Make this Charming & Spacious 4 BEDROOM LAKEFRONT GET-A-WAY Your HOME! Imagine pulling up to a sunset over Shady Lake in your backyard, w/hammock waiting. Go fishing or Kayaking on a whim. Enjoy the open floorplan,so uniquely designed! In autumn, throw a log in the woodburning stove of the cozy LIVING ROOM while cooking in this GRAND KITCHEN with ISLAND. Enjoy it's LAKEVIEW DINING ROOM every day. The 1ST FLOOR PRIMARY SUITE W/FULL BATH is ideal + BEDROOM #2 & 1/2 BATH complete this 1st level. A brilliant expansion creates the tremendous 2ND FLOOR GREAT ROOM with lakeside gabled windows & loft-like overlook. SECOND FLOOR also offers an OFFICE, 2 BEDROOMS, HALL LIBRARY & FULLBATH. An unfinished walk-out basement & 2-CAR GARAGE with GENEROUS PARKING in driveway is a bonus for any lake house! SHADY LAKE COMMUNITY Pool,Clubhouse, Hiking trails & lake activities available w/optl membrshp. Just 5-7 mi to Rtes 23 & 287. EXPERIENCE & ENJOY LAKE LIFE THIS SUMMER! *Showings begin Sat 4/20*
Essential Information
-
- MLS® #:
- 3895778
-
- Price:
- $535,000
-
- Bedrooms:
- 4
-
- Bathrooms:
- 3.00
-
- Full Baths:
- 2
-
- Half Baths:
- 1
-
- Acres:
- 0.23
-
- Year Built:
- 1938
-
- Type:
- Residential
-
- Sub-Type:
- Single Family
-
- Style:
- Contemporary, Colonial, Lakestyle
-
- Status:
- Active
Community Information
-
- Address:
- 106 Poplar Grove Ter
-
- Subdivision:
- Shady Lake
-
- City:
- West Milford Twp.
-
- County:
- Passaic
-
- State:
- NJ
-
- Zip Code:
- 07480-4013
Amenities
-
- Amenities:
- Club House, Lake Privileges, Pool-Outdoor, Playground
-
- Utilities:
- Electric
-
- Parking Spaces:
- 6
-
- Parking:
- Driveway-Exclusive
-
- # of Garages:
- 2
-
- Garages:
- Attached Garage
-
- Has Pool:
- Yes
-
- Pool:
- Association Pool, In-Ground Pool
Interior
-
- Interior:
- Carbon Monoxide Detector, Fire Extinguisher, High Ceilings, Smoke Detector
-
- Appliances:
- Dishwasher, Dryer, Range/Oven-Electric, Refrigerator, Washer
-
- Heating:
- Oil Tank Above Ground - Outside
-
- Cooling:
- Wall A/C Unit(s), Window A/C(s)
-
- Fireplace:
- Yes
-
- # of Fireplaces:
- 1
-
- Fireplaces:
- Kitchen, Living Room
Exterior
-
- Exterior:
- Stone, Vinyl Siding
-
- Exterior Features:
- Patio
-
- Lot Description:
- Lake/Water View, Waterfront
-
- Roof:
- Composition Shingle
School Information
-
- Elementary:
- APSHAWA
-
- Middle:
- MACOPIN
-
- High:
- W MILFORD
Additional Information
-
- Date Listed:
- April 12th, 2024
-
- Days on Market:
- 23
Listing Details
- Listing Office:
- Keller Williams Valley Realty










































