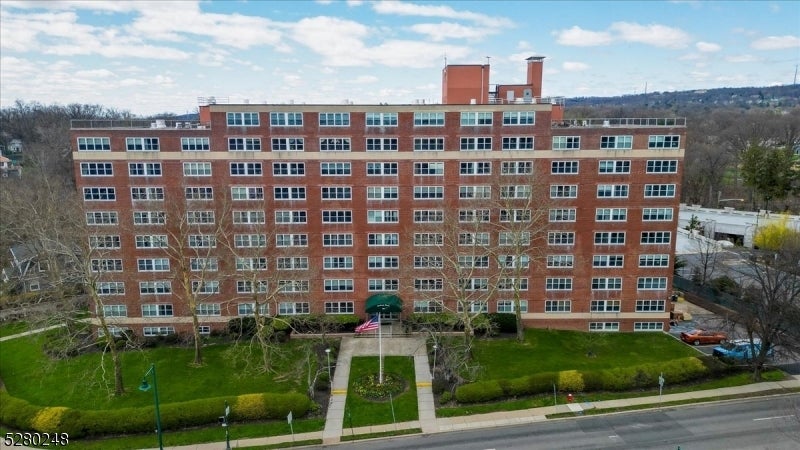$183,000 - 926 Bloomfield Ave, Glen Ridge Boro Twp.
- 1
- Bedrooms
- 1
- Baths
- N/A
- SQ. Feet
- 1965
- Year Built
It's all about the view from this 7th floor totally renovated 1-bedroom, 1-bath NY Style Co-op. Enjoy the SPECTULAR 4 season view from this beautiful unit! This desirable unit has everything you are looking for starting with an open floor plan, parquet floors throughout, crown molding, soundproof walls, renovated top of the line kitchen and bath. The entry foyer leads to an open Living/Dining combo with new windows allowing for tons of natural light. Large bedroom with plenty of closet space. Great storage throughout this unit. The Parkway House in the heart of Glen Ridge is a full-service mid-rise building with elevator, doorman, porter, and live-in super. Commuter's dream with Glen Ridge train station a block away and NYC bus close by. Close to shops and restaurants in both Glen Ridge and Montclair. The building offers a lovely garden in the back with a grilling station and a large shareholder's room for you to enjoy. Laundry and trash room conveniently located on each floor. Bike and additional storage available in basement (assigned). Monthly Maintenance includes Real Estate Taxes, Heat, Central Air, Gas, Electric, Water, Trash, Snow Removal, Landscaping, Common Area Maintenance, Doorman. Outdoor Parking $30/month, Garage Parking $50/month (currently waitlisted). 25% down payment required; one time transfer fee @ $20/share paid at closing by buyer. Board approval required. Owner Occupied Only. No Pets Allowed.
Essential Information
-
- MLS® #:
- 3895042
-
- Price:
- $183,000
-
- Bedrooms:
- 1
-
- Bathrooms:
- 1.00
-
- Full Baths:
- 1
-
- Acres:
- 0.00
-
- Year Built:
- 1965
-
- Type:
- Residential
-
- Sub-Type:
- Condo/Coop/Townhouse
-
- Style:
- One Floor Unit, Hi-Rise
-
- Status:
- Active
Community Information
-
- Address:
- 926 Bloomfield Ave
-
- Subdivision:
- Parkway House
-
- City:
- Glen Ridge Boro Twp.
-
- County:
- Essex
-
- State:
- NJ
-
- Zip Code:
- 07028-1309
Amenities
-
- Amenities:
- Elevator, Storage
-
- Utilities:
- Gas-Natural
-
- Parking Spaces:
- 1
-
- Parking:
- Assigned, Blacktop, See Remarks
-
- Garages:
- Garage Door Opener, See Remarks, Garage Under, On Site
Interior
-
- Interior:
- Blinds, Carbon Monoxide Detector, Smoke Detector, Shades
-
- Appliances:
- Carbon Monoxide Detector, Dishwasher, Microwave Oven, Range/Oven-Gas, Refrigerator
-
- Heating:
- Gas-Natural
-
- Cooling:
- 2 Units, Central Air
Exterior
-
- Exterior:
- Brick
-
- Exterior Features:
- Barbeque, Curbs, Patio, Sidewalk, Thermal Windows/Doors, Metal Fence
-
- Lot Description:
- Level Lot
-
- Roof:
- Flat
School Information
-
- Elementary:
- LINDEN AVE
-
- Middle:
- RIDGEWOOD
-
- High:
- GLEN RIDGE
Additional Information
-
- Date Listed:
- April 9th, 2024
-
- Days on Market:
- 20
Listing Details
- Listing Office:
- Weichert Realtors

































