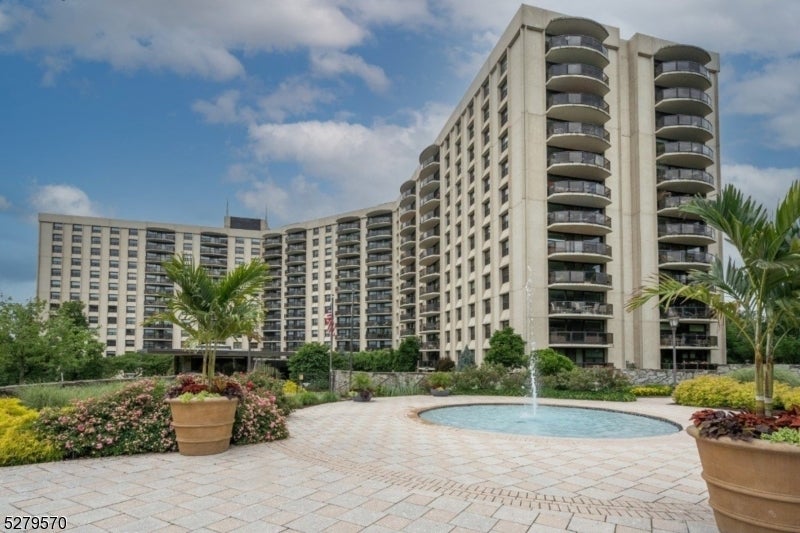$829,000 - 2 Claridge Dr, Verona Twp.
- 2
- Bedrooms
- 3
- Baths
- 2,200
- SQ. Feet
- 0.47
- Acres
This luxurious, spacious two-bedroom plus den (originally 3 BR), 2.5 bath unit spans 2200 sq ft and features two balconies offering stunning panoramic views of the mountains to the east and the tennis courts and swimming pool to the west. The redesigned layout enhances the entertaining space with a seamless open floor plan blending the living room and a den. Every inch of this elegant abode has been meticulously designed, from the guest powder room to the exceptional chef's kitchen boasting a Subzero refrigerator, Dacor wall oven, Jennaire cooktop, granite countertops, and bespoke cabinetry. The spacious primary bedroom has a renovated ensuite bath and two walk-in closets, while the guest room also has a beautifully renovated full ensuite bath. Additional features include an in-unit Bosch stackable washer/dryer, central air conditioning, and a storage locker on the same floor for added convenience. The monthly maintenance fee covers all utilities. Residents enjoy a wealth of amenities, including a heated swimming pool, state-of-the-art gym, picturesque picnic area with BBQ grills, tennis courts, putting green, card and party rooms, library, 24/7 doormen, valet parking, and porter services. Indulge in the epitome of luxury living " welcome home!
Essential Information
-
- MLS® #:
- 3894647
-
- Price:
- $829,000
-
- Bedrooms:
- 2
-
- Bathrooms:
- 3.00
-
- Full Baths:
- 2
-
- Half Baths:
- 1
-
- Square Footage:
- 2,200
-
- Acres:
- 0.47
-
- Year Built:
- 1976
-
- Type:
- Residential
-
- Sub-Type:
- Condo/Coop/Townhouse
-
- Style:
- Hi-Rise, One Floor Unit
-
- Status:
- Active
Community Information
-
- Address:
- 2 Claridge Dr
-
- Subdivision:
- The Claridge
-
- City:
- Verona Twp.
-
- County:
- Essex
-
- State:
- NJ
-
- Zip Code:
- 07044-3025
Amenities
-
- Amenities:
- Club House, Tennis Courts, Elevator, Exercise Room, Jogging/Biking Path, Kitchen Facilities, Pool-Outdoor
-
- Utilities:
- Electric
-
- Parking Spaces:
- 1
-
- Parking:
- Assigned, Off-Street Parking, Parking Lot-Exclusive
-
- Has Pool:
- Yes
-
- Pool:
- Association Pool
Interior
-
- Interior:
- Carbon Monoxide Detector, Fire Extinguisher, Smoke Detector, Walk-In Closet
-
- Appliances:
- Carbon Monoxide Detector, Dishwasher, Cooktop - Electric, Jennaire Type, Wall Oven(s) - Electric, Stackable Washer/Dryer
-
- Heating:
- Electric
-
- Cooling:
- Central Air
-
- Fireplace:
- Yes
-
- # of Fireplaces:
- 1
-
- Fireplaces:
- Non-Functional
Exterior
-
- Exterior:
- Stucco
-
- Exterior Features:
- Patio, Sidewalk, Tennis Courts, Thermal Windows/Doors
-
- Lot Description:
- Cul-De-Sac, Mountain View, Private Road, Skyline View, Wooded Lot
-
- Roof:
- Flat
School Information
-
- Elementary:
- LANING AVE
-
- Middle:
- WHITEHORNE
-
- High:
- VERONA
Additional Information
-
- Date Listed:
- April 6th, 2024
-
- Days on Market:
- 23
Listing Details
- Listing Office:
- Prominent Properties Sir


























