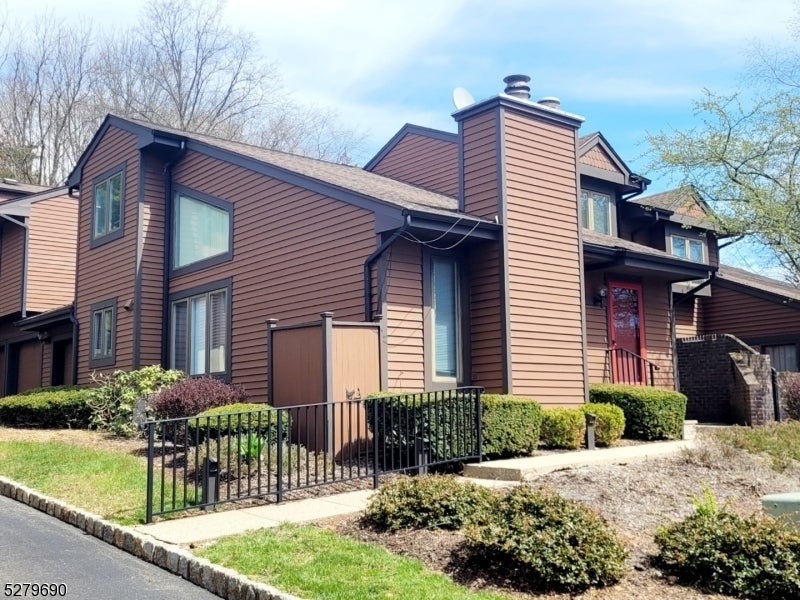$464,000 - 69 Aspen Dr, Bernards Twp.
- 2
- Bedrooms
- 2
- Baths
- 1,443
- SQ. Feet
- 1983
- Year Built
Rarely available "G" Model end unit in The Ridge with first and second floor master suites boasts a spacious and bright interior with an open floor plan and dramatic cathedral ceilings. The living room features a cozy wood-burning fireplace, perfect for relaxing evenings. The first floor master bedroom includes a walk-in closet and full bath for added convenience. Galley kitchen offers direct access to the attached garage. Upstairs, you'll find a second bedroom with a walk-in closet, full bath, and a loft/den area overlooking the living room below. The unfinished basement provides additional space for storage or recreation. Located in a convenient area close to schools, shopping, NYC Midtown Direct trains and buses, restaurants, parks, and highways, this townhome offers easy access to all the amenities of the area. Additionally, residents will benefit from the top-notch schools in Bernards Township. Don't miss out on this fantastic opportunity to own a beautiful townhome in a prime location. HIGHEST and BEST is due by 3 pm on 4/23/24.
Essential Information
-
- MLS® #:
- 3894597
-
- Price:
- $464,000
-
- Bedrooms:
- 2
-
- Bathrooms:
- 2.00
-
- Full Baths:
- 2
-
- Square Footage:
- 1,443
-
- Acres:
- 0.00
-
- Year Built:
- 1983
-
- Type:
- Residential
-
- Sub-Type:
- Condo/Coop/Townhouse
-
- Style:
- Townhouse-End Unit, Multi Floor Unit
-
- Status:
- Active
Community Information
-
- Address:
- 69 Aspen Dr
-
- Subdivision:
- The Ridge
-
- City:
- Bernards Twp.
-
- County:
- Somerset
-
- State:
- NJ
-
- Zip Code:
- 07920-1975
Amenities
-
- Utilities:
- All Underground, Gas-Natural
-
- Parking:
- Additional Parking, Blacktop
-
- # of Garages:
- 1
-
- Garages:
- Attached Garage
Interior
-
- Interior:
- High Ceilings, Walk-In Closet
-
- Appliances:
- Dishwasher, Dryer, Range/Oven-Electric, Refrigerator, Washer
-
- Heating:
- Gas-Natural
-
- Cooling:
- 1 Unit, Central Air
-
- Fireplace:
- Yes
-
- # of Fireplaces:
- 1
-
- Fireplaces:
- Living Room, Wood Burning
Exterior
-
- Exterior:
- Wood
-
- Exterior Features:
- Patio
-
- Roof:
- Asphalt Shingle
School Information
-
- Elementary:
- CEDAR HILL
-
- Middle:
- W ANNIN
-
- High:
- RIDGE
Additional Information
-
- Date Listed:
- April 5th, 2024
-
- Days on Market:
- 26
Listing Details
- Listing Office:
- Weichert Realtors










































