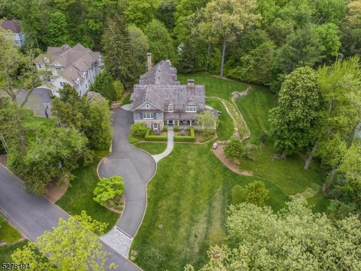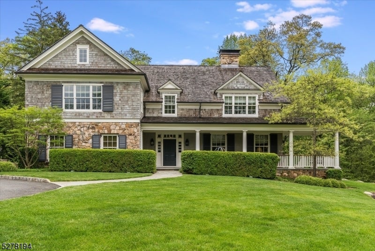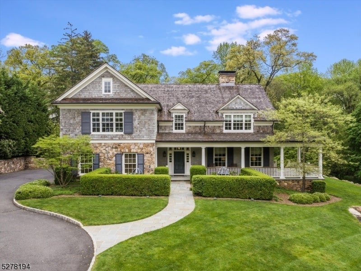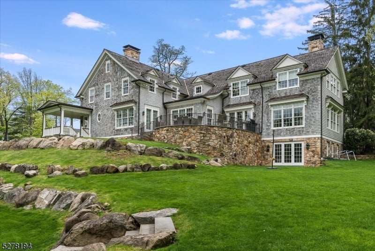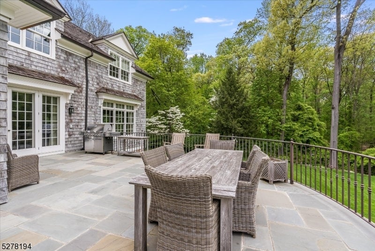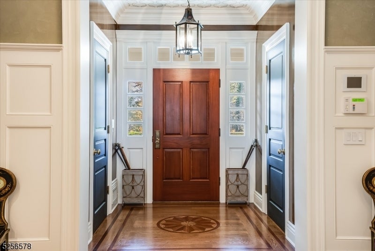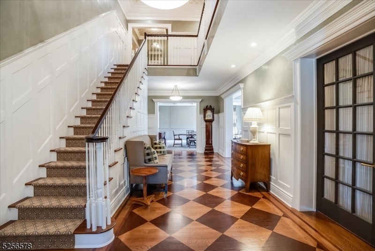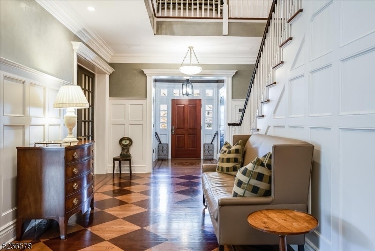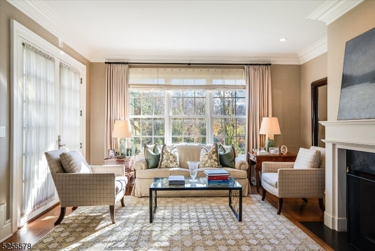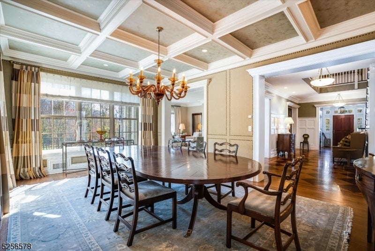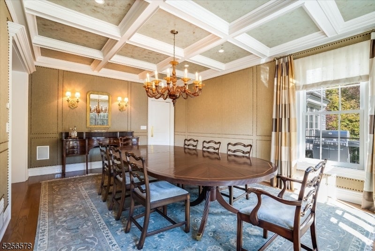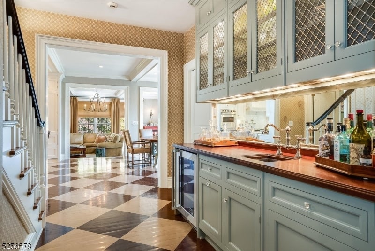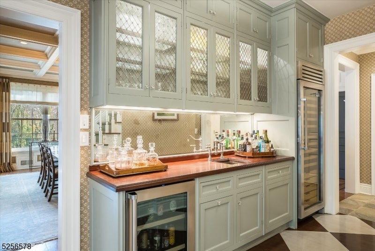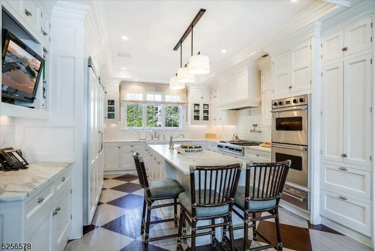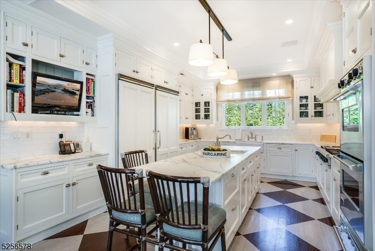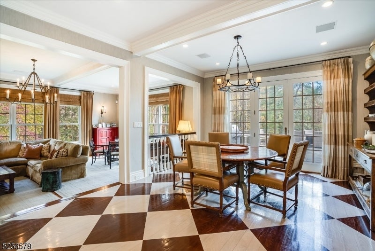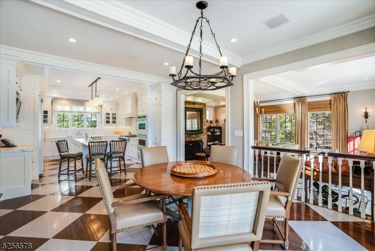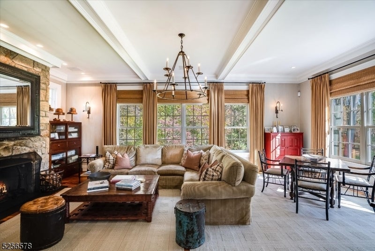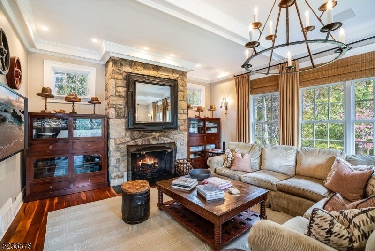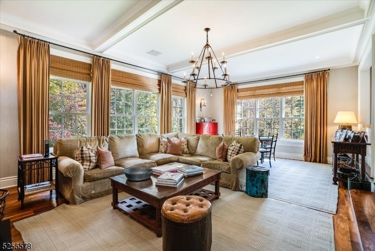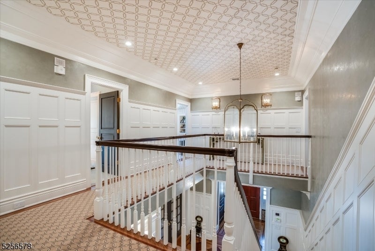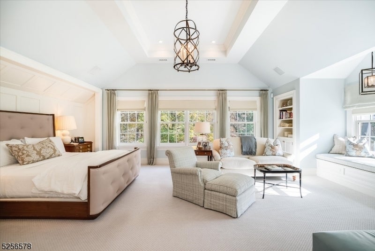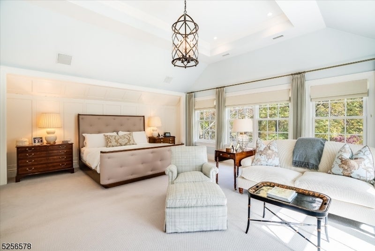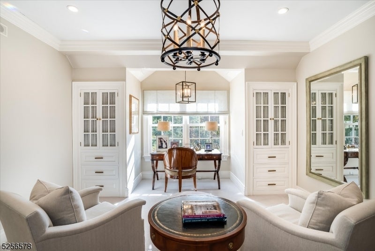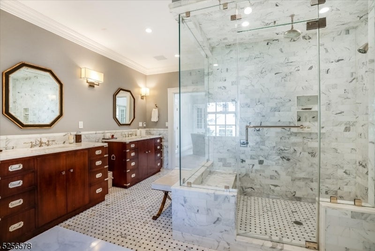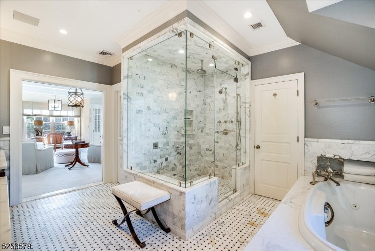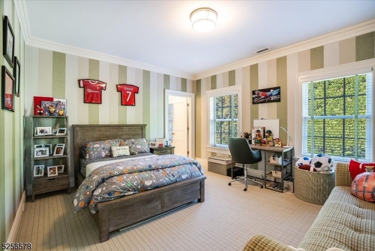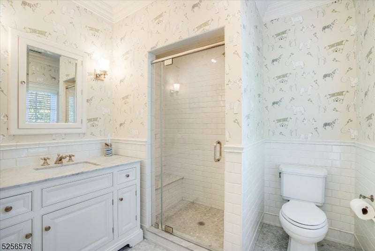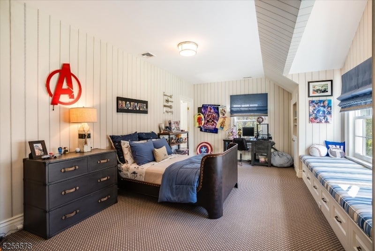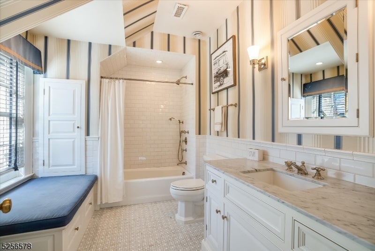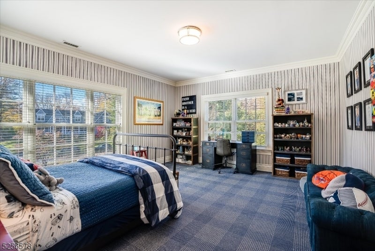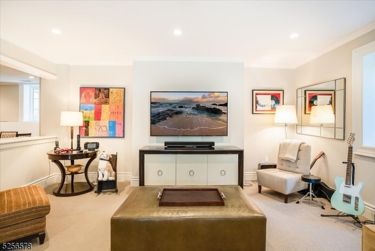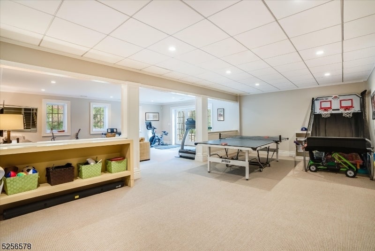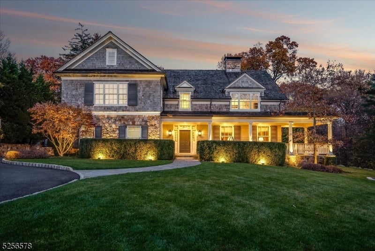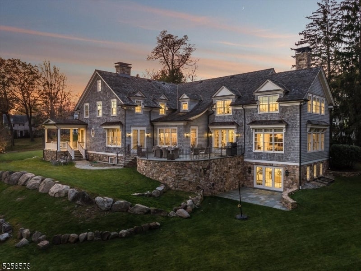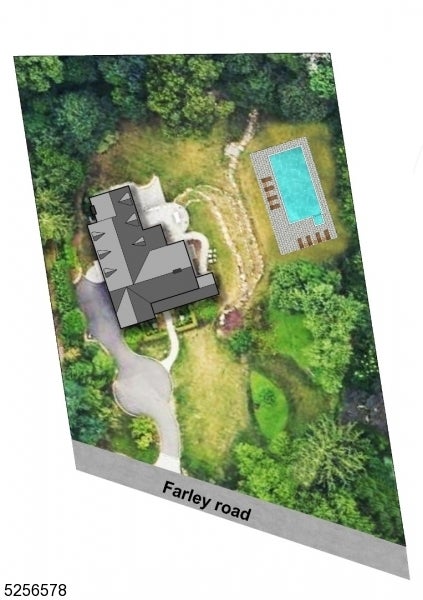$5,250,000 - 46 Farley Rd, Millburn Twp.
- 6
- Bedrooms
- 9
- Baths
- N/A
- SQ. Feet
- 1.36
- Acres
Superb craftsmanship and masterful design is uniquely embodied in this luxurious custom home on 1.36 acres of stunning, private property adjacent to the South Mountain Reservation, allowing for expansive nature views.Designed by renowned architect Al Bol AlA, decorated by acclaimed interior designer Debra Blair, and constructed by Russell Schiafo, this home is a masterpiece with no expense spared in finishes or in detail.This home features generously sized 6 bedrooms, each with its own en-suite bathroom featuring Waterworks fixtures and Ann Sacks tile, a new gourmet Bob Bakes kitchen with white inset cabinetry and Carrara countertops.Designed to feel like a luxurious high end hotel, the expansive primary wing has an intimate sitting room, dual walk-in closets and a spa-like bath with radiant flooring.Additional custom touches include impressive millwork throughout, multiple home office spaces, two main level powder rooms, a walk-out lower level with a private bedroom suite, recreation room, lounge, and future home theater.A 3 car garage with lift that can accommodate a fourth car.This decorators' showpiece includes sophisticated lighting fixtures and custom paint finishes, emphasizing its curated high style.Marvin high-efficiency windows, ultra-high efficiency Carrier 9-zone HVAC, Crestron audio/video, LED lighting and Lutron exterior lighting systems all offer state-of-the-art performance rarely seen in a private home.This exceptionally refined home is not to be missed.
Essential Information
-
- MLS® #:
- 3893185
-
- Price:
- $5,250,000
-
- Bedrooms:
- 6
-
- Bathrooms:
- 9.00
-
- Full Baths:
- 7
-
- Half Baths:
- 2
-
- Acres:
- 1.36
-
- Year Built:
- 2008
-
- Type:
- Residential
-
- Sub-Type:
- Single Family
-
- Style:
- Colonial
-
- Status:
- Active
Community Information
-
- Address:
- 46 Farley Rd
-
- City:
- Millburn Twp.
-
- County:
- Essex
-
- State:
- NJ
-
- Zip Code:
- 07078-2134
Amenities
-
- Utilities:
- All Underground, Electric, Gas-Natural
-
- Parking:
- 2 Car Width, Blacktop
-
- # of Garages:
- 3
-
- Garages:
- Attached Garage, Garage Door Opener, Oversize Garage, See Remarks
Interior
-
- Interior:
- Bar-Wet, Beam Ceilings, High Ceilings, Security System, Stereo System, Walk-In Closet
-
- Appliances:
- Cooktop - Gas, Dishwasher, Disposal, Dryer, Kitchen Exhaust Fan, Microwave Oven, Refrigerator, Self Cleaning Oven, Wall Oven(s) - Electric, Washer, Water Filter, Water Softener-Own, Wine Refrigerator
-
- Heating:
- Gas-Natural
-
- Cooling:
- Central Air, Multi-Zone Cooling
-
- Fireplace:
- Yes
-
- # of Fireplaces:
- 3
-
- Fireplaces:
- Family Room, Gas Fireplace, Library, Living Room
Exterior
-
- Exterior:
- Stone, Wood, Wood Shingle
-
- Exterior Features:
- Curbs, Open Porch(es), Patio, Thermal Windows/Doors, Underground Lawn Sprinkler
-
- Lot Description:
- Open Lot, Wooded Lot, Backs to Park Land
-
- Roof:
- Wood Shingle
School Information
-
- Elementary:
- DEERFIELD
-
- Middle:
- MILLBURN
-
- High:
- MILLBURN
Additional Information
-
- Date Listed:
- March 28th, 2024
-
- Days on Market:
- 50
Listing Details
- Listing Office:
- Keller Williams Realty
