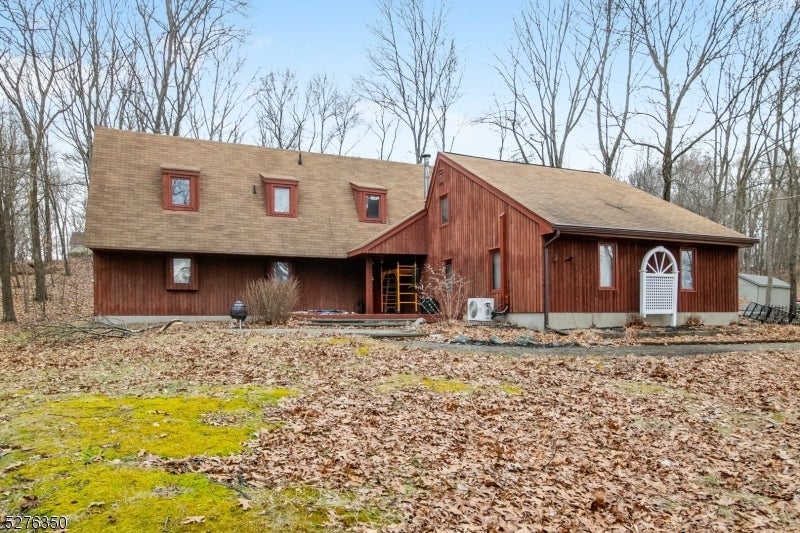$500,000 - 23 Forest Dr, Hampton Twp.
- 3
- Bedrooms
- 3
- Baths
- 2,068
- SQ. Feet
- 1.32
- Acres
Beautiful custom contemporary home sitting on 1.32 lush acres. 3 beds, 2.1 baths, LR, FDR, EIK, office. Features include vaulted ceilings, skylights, garage, exclusive lake rights, and more! Must see! Beautiful custom contemporary home sitting on 1.32 lush acres in a private cul-de-sac in Overlook Estates; truly one of a kind! Home features 3 bedrooms 2.1 baths, living room w/ new wood-burning stove, formal dining room, upgraded eat-in-kitchen with granite & stainless, + bonus room and office. Unique elements of this home include vaulted ceilings, skylights, stained glass, 1st-floor master w/ en-suite & walk-in closet, 2 car garage, mezzanine overlooking living room, and much more! Sale also includes Block 1604, Lot 1.01 - exclusive rights on Kemah Lake! Home is truly captivating - MUST SEE TO APPRECIATE!
Essential Information
-
- MLS® #:
- 3891698
-
- Price:
- $500,000
-
- Bedrooms:
- 3
-
- Bathrooms:
- 3.00
-
- Full Baths:
- 2
-
- Half Baths:
- 1
-
- Square Footage:
- 2,068
-
- Acres:
- 1.32
-
- Year Built:
- 1981
-
- Type:
- Residential
-
- Sub-Type:
- Single Family
-
- Style:
- Custom Home, Contemporary
-
- Status:
- Active
Community Information
-
- Address:
- 23 Forest Dr
-
- City:
- Hampton Twp.
-
- County:
- Sussex
-
- State:
- NJ
-
- Zip Code:
- 07860-6847
Amenities
-
- Utilities:
- All Underground, Electric
-
- Parking Spaces:
- 6
-
- Parking:
- Blacktop, Driveway-Exclusive
-
- # of Garages:
- 2
-
- Garages:
- Oversize Garage, Built-In Garage
Interior
-
- Interior:
- Carbon Monoxide Detector, Cathedral Ceiling, Smoke Detector, Blinds, Cedar Closets, High Ceilings, Fire Extinguisher, Hot Tub, Shades, Skylight, Walk-In Closet, Window Treatments
-
- Appliances:
- Carbon Monoxide Detector, Dishwasher, Microwave Oven, Refrigerator, Cooktop - Electric, Hot Tub, Wall Oven(s) - Electric, Water Softener-Own
-
- Heating:
- Oil Tank Above Ground - Inside
-
- Cooling:
- 3 Units, Multi-Zone Cooling
-
- Fireplace:
- Yes
-
- # of Fireplaces:
- 1
-
- Fireplaces:
- Wood Burning, Living Room
Exterior
-
- Exterior:
- Wood
-
- Exterior Features:
- Curbs, Dock, Hot Tub, Storage Shed, Thermal Windows/Doors
-
- Lot Description:
- Cul-De-Sac, Skyline View, Wooded Lot, Corner, Irregular Lot
-
- Roof:
- Asphalt Shingle
School Information
-
- Elementary:
- M. MCKEOWN
-
- Middle:
- KITTATINNY
-
- High:
- KITTATINNY
Additional Information
-
- Date Listed:
- March 19th, 2024
-
- Days on Market:
- 46
Listing Details
- Listing Office:
- Coldwell Banker Realty



































