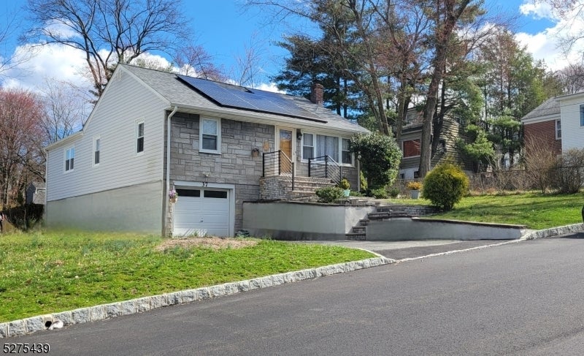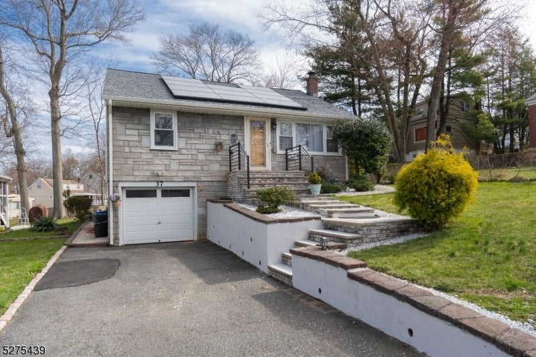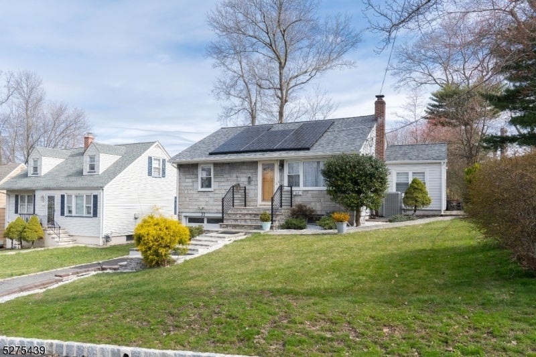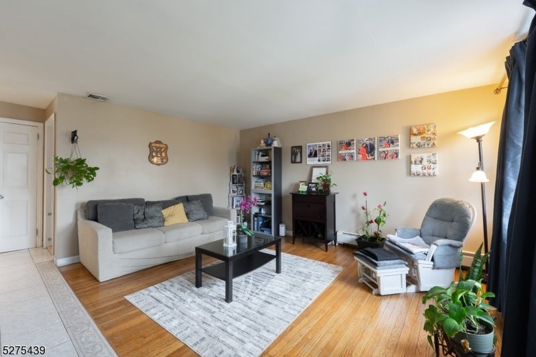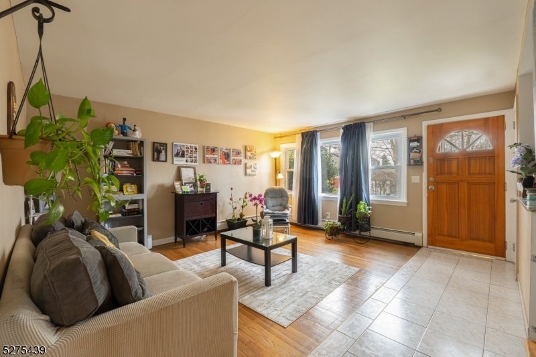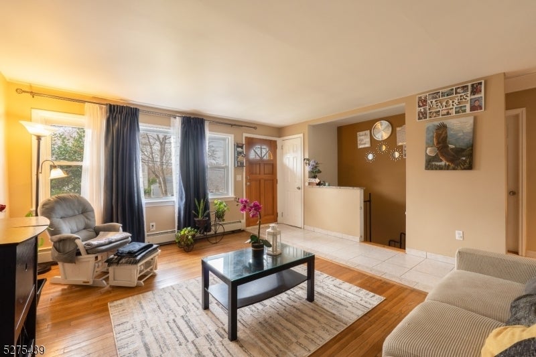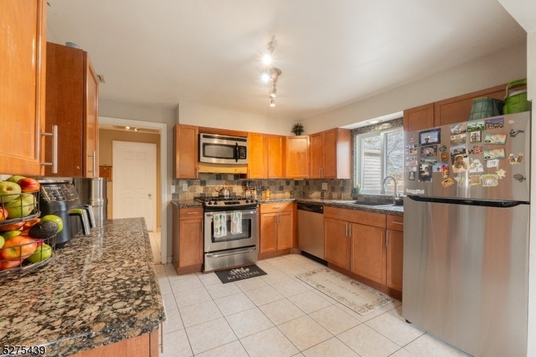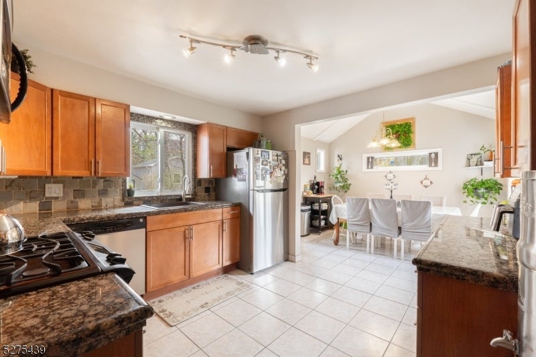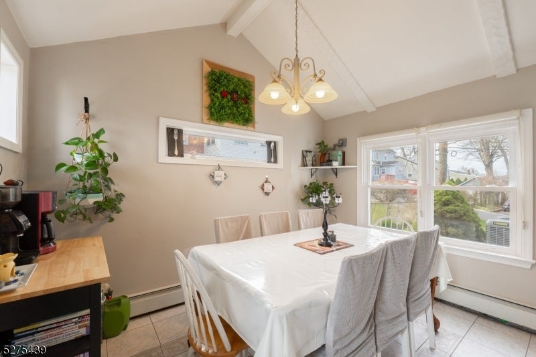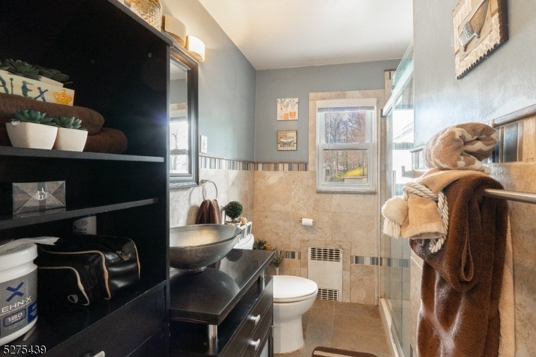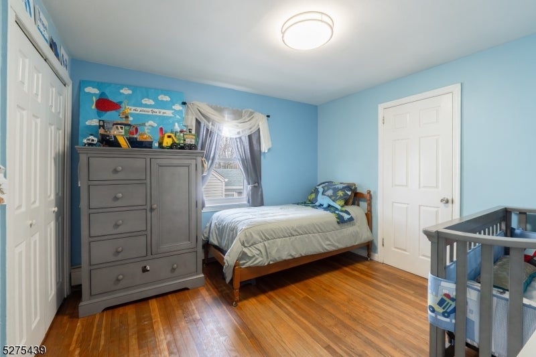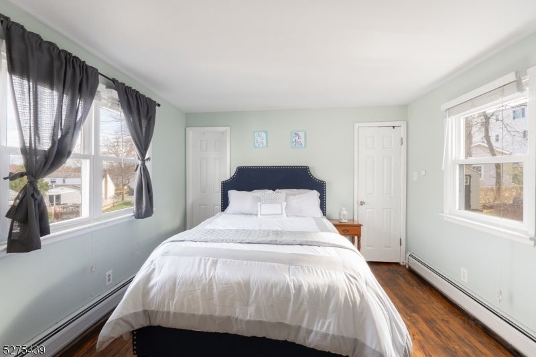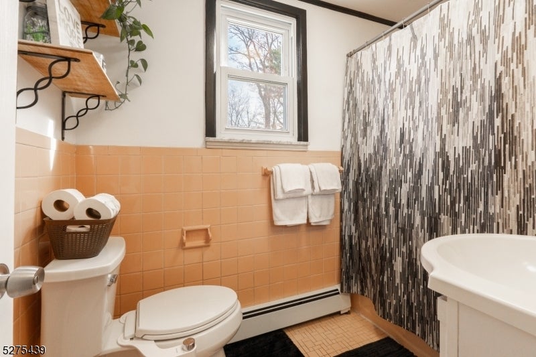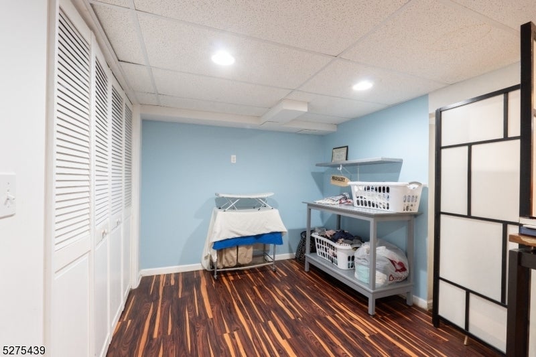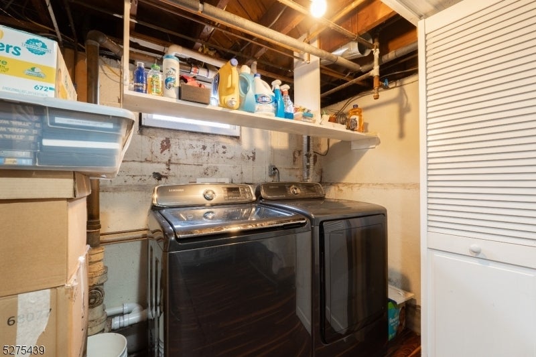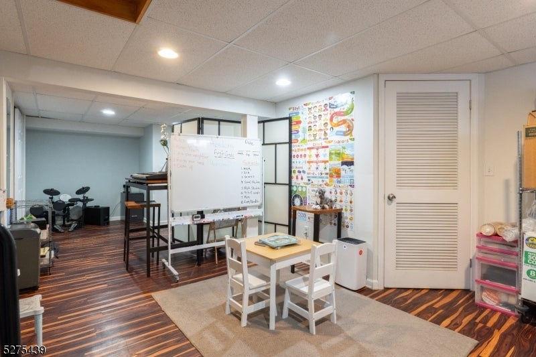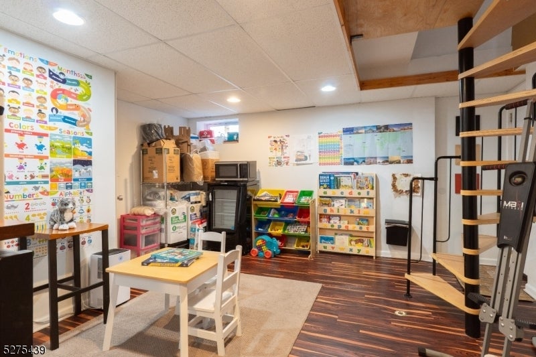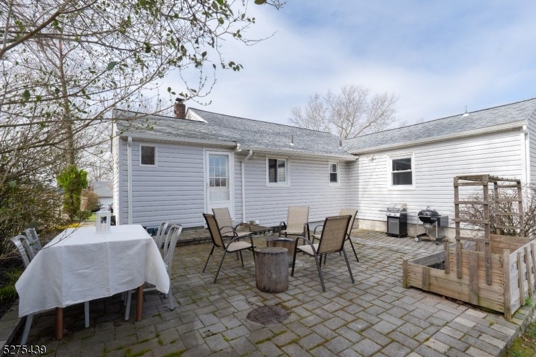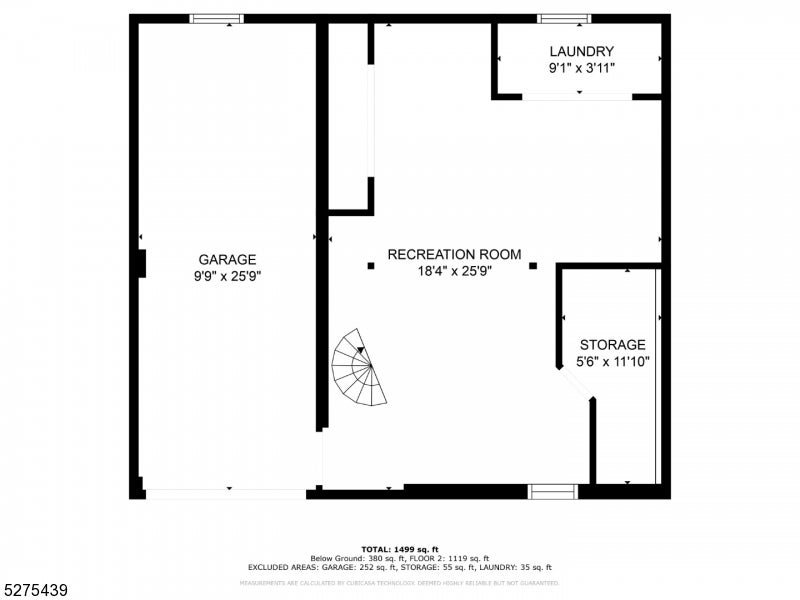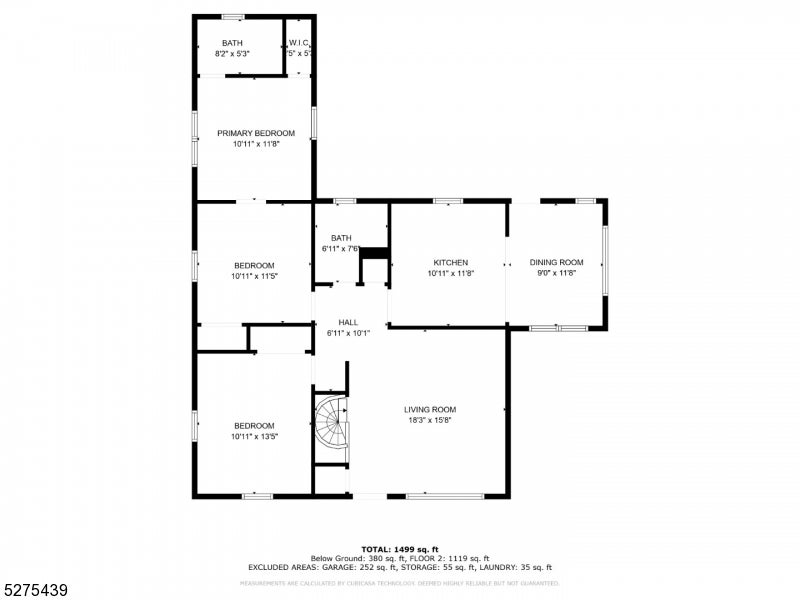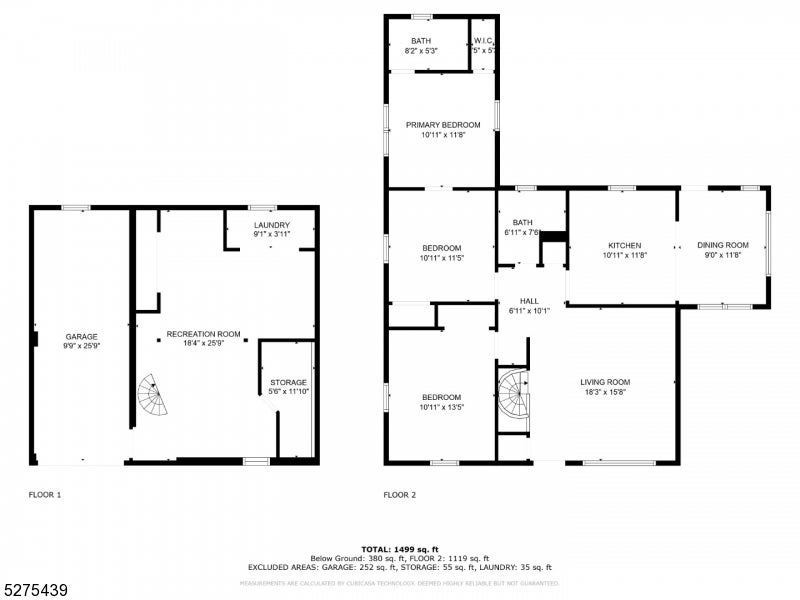$600,000 - 37 Thorn Ter, West Orange Twp.
- 3
- Bedrooms
- 2
- Baths
- 1,160
- SQ. Feet
- 1955
- Year Built
So many upgrades in this beautiful home. IN OCTOBER/NOVEMBER 2020 the Sellers installed new, all of the following - 50 yr. warranty roof, Solar Panels (owned not leased), a COMBI furnace that heats the hot water by a tankless method through the furnace, washer & dryer. IN JANUARY 2021 -sump pump, & French drain. IN 2023 Central AC Unit and Condenser, IN JANUARY 2024 -Windows in 2 bedrooms and Kitchen. Under your feet you'll find Wood, Luxury Vinyl Plank and Porcelain Tile flooring as you walk your way through this well maintained and updated 3 bed 2 bath house that features a walk in closet and full bath just waiting for your touch. Follow the spiral staircase down to a fully finished basement for additional living space, playroom, office or gym! The options are endless! This is also where you will find your laundry closet and entrance to the 2 car tandem garage. Outside you'll find a custom paver walkway, well maintained landscaping and custom patio. There is an entrance to the crawl space both outside and inside the garage. There is an underground sprinkler system that the Seller has never used since their purchase in 2018. Condition is unknown and is conveyed AS IS Call today for an appointment, This lovely home can all be yours but please note that the Sellers are contingent upon finding housing and are actively searching. However, for the right offer, they may be able to make accommodations and close sooner. Professional photos coming next week.
Essential Information
-
- MLS® #:
- 3891595
-
- Price:
- $600,000
-
- Bedrooms:
- 3
-
- Bathrooms:
- 2.00
-
- Full Baths:
- 2
-
- Square Footage:
- 1,160
-
- Acres:
- 0.00
-
- Year Built:
- 1955
-
- Type:
- Residential
-
- Sub-Type:
- Single Family
-
- Style:
- Raised Ranch
-
- Status:
- Active
Community Information
-
- Address:
- 37 Thorn Ter
-
- City:
- West Orange Twp.
-
- County:
- Essex
-
- State:
- NJ
-
- Zip Code:
- 07052-3533
Amenities
-
- Utilities:
- Electric, Gas-Natural
-
- Parking Spaces:
- 2
-
- Parking:
- 1 Car Width, Blacktop, Driveway-Exclusive, Off-Street Parking, On-Street Parking
-
- # of Garages:
- 2
-
- Garages:
- Attached Garage, Built-In Garage, Garage Under, On-Street Parking, Tandem
Interior
-
- Interior:
- Beam Ceilings, Blinds, Carbon Monoxide Detector, Fire Extinguisher, High Ceilings, Smoke Detector, Walk-In Closet, Window Treatments
-
- Appliances:
- Carbon Monoxide Detector, Dishwasher, Dryer, Kitchen Exhaust Fan, Microwave Oven, Range/Oven-Gas, Refrigerator, Self Cleaning Oven, Sump Pump, Washer
-
- Heating:
- Gas-Natural
-
- Cooling:
- 1 Unit, Central Air
Exterior
-
- Exterior:
- Stone, Vinyl Siding
-
- Exterior Features:
- Patio, Storage Shed, Storm Door(s), Thermal Windows/Doors, Underground Lawn Sprinkler
-
- Lot Description:
- Irregular Lot
-
- Roof:
- Asphalt Shingle
School Information
-
- High:
- W ORANGE
Additional Information
-
- Date Listed:
- March 19th, 2024
-
- Days on Market:
- 46
-
- Zoning:
- residential
Listing Details
- Listing Office:
- Keller Williams Realty
