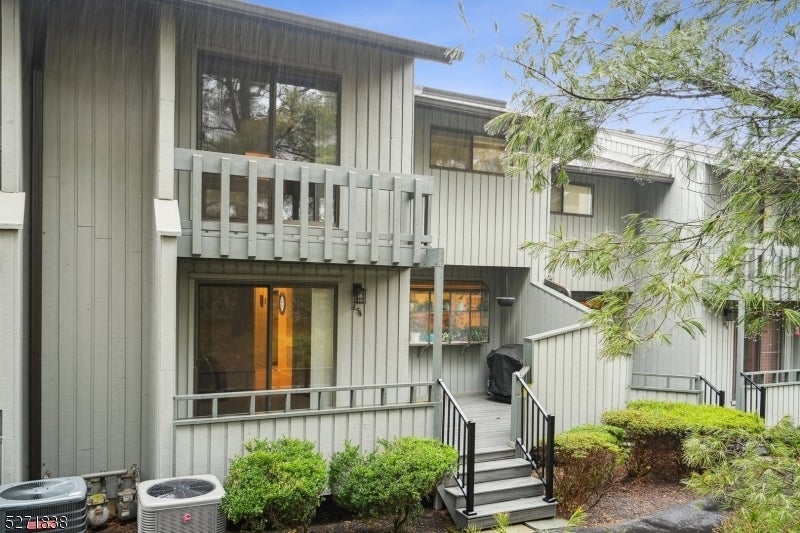$589,000 - 454 Hill St, Boonton Town
- 3
- Bedrooms
- 3
- Baths
- 1,781
- SQ. Feet
- 1985
- Year Built
This is an updated 3 bedroom 2.5 baths, open floor plan townhouse. First floor offers Formal dining room with sliders to deck, Large Living room with fireplace and sliders to deck, separate Kitchen with granite counter tops and tiled backsplash Gourmet eating area with garden window, Powder room. Bedroom/Den. Second floors offers Master suite is large with wall of glass sliders to private deck en suite bath with large soaking tub and separate stall shower, Bedroom with en suite bath. Lower level offers Den/Exersize /Media room, Extra large laundry room and 2 car garage. Move in ready, flooded with natural sun light
Essential Information
-
- MLS® #:
- 3888896
-
- Price:
- $589,000
-
- Bedrooms:
- 3
-
- Bathrooms:
- 3.00
-
- Full Baths:
- 2
-
- Half Baths:
- 1
-
- Square Footage:
- 1,781
-
- Acres:
- 0.00
-
- Year Built:
- 1985
-
- Type:
- Residential
-
- Sub-Type:
- Condo/Coop/Townhouse
-
- Style:
- Multi Floor Unit, Townhouse-Interior
-
- Status:
- Active
Community Information
-
- Address:
- 454 Hill St
-
- Subdivision:
- Spruce Hill
-
- City:
- Boonton Town
-
- County:
- Morris
-
- State:
- NJ
-
- Zip Code:
- 07005-1260
Amenities
-
- Utilities:
- All Underground
-
- Parking Spaces:
- 2
-
- Parking:
- 2 Car Width, Additional Parking
-
- # of Garages:
- 2
-
- Garages:
- Built-In Garage, Garage Door Opener, Oversize Garage
Interior
-
- Appliances:
- Carbon Monoxide Detector, Dishwasher, Dryer, Microwave Oven, Range/Oven-Gas, Refrigerator, Washer
-
- Heating:
- Gas-Natural
-
- Cooling:
- 1 Unit, Central Air
-
- Fireplace:
- Yes
-
- # of Fireplaces:
- 1
-
- Fireplaces:
- Living Room
Exterior
-
- Exterior:
- Wood
-
- Exterior Features:
- Deck, Sidewalk
-
- Lot Description:
- Level Lot, Wooded Lot
-
- Roof:
- Asphalt Shingle
School Information
-
- Elementary:
- John Hill
-
- Middle:
- John Hill
-
- High:
- Boonton
Additional Information
-
- Date Listed:
- March 4th, 2024
-
- Days on Market:
- 53
Listing Details
- Listing Office:
- Century 21 Preferred Realty, Inc





















