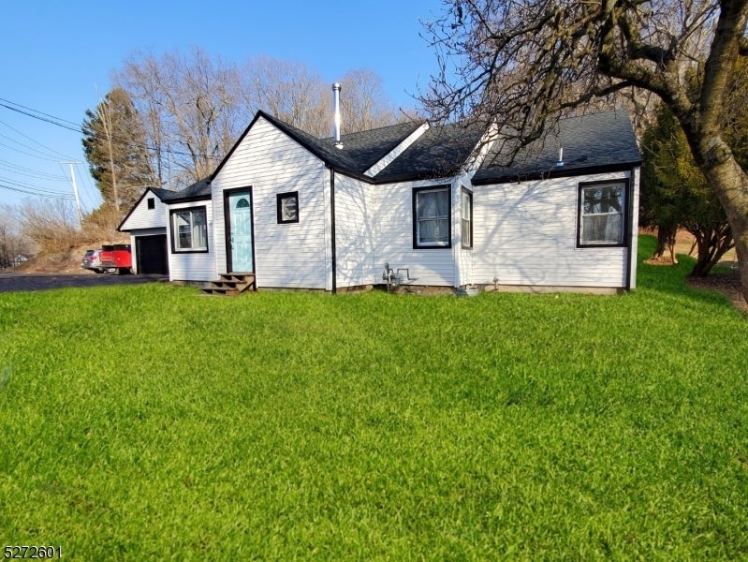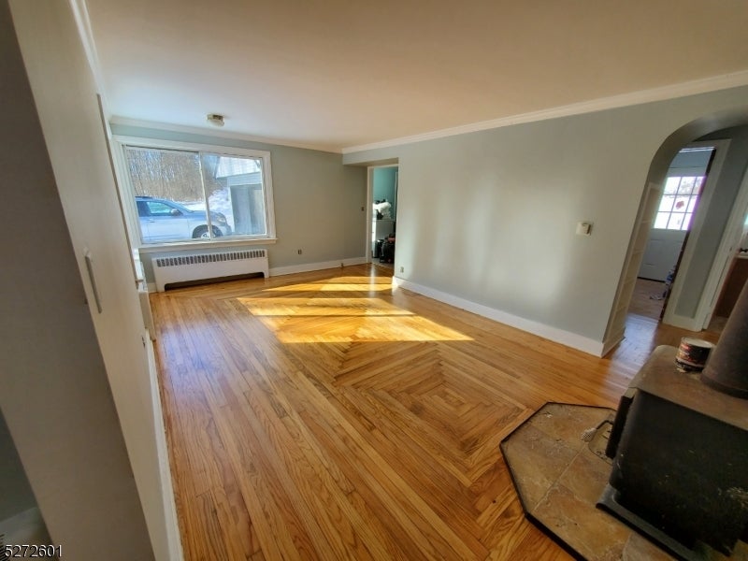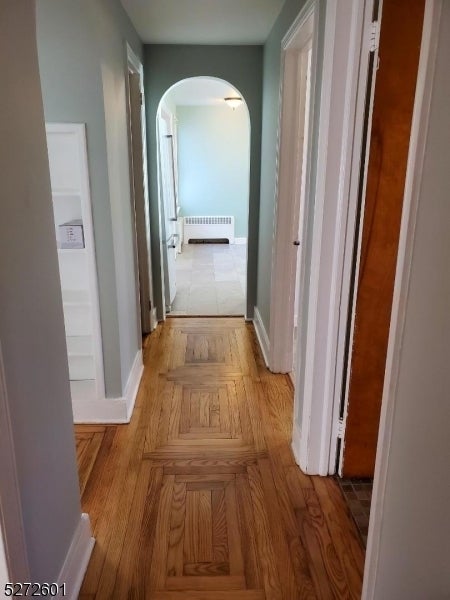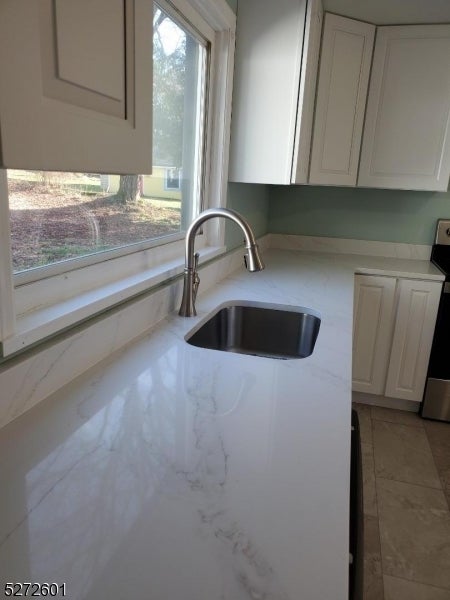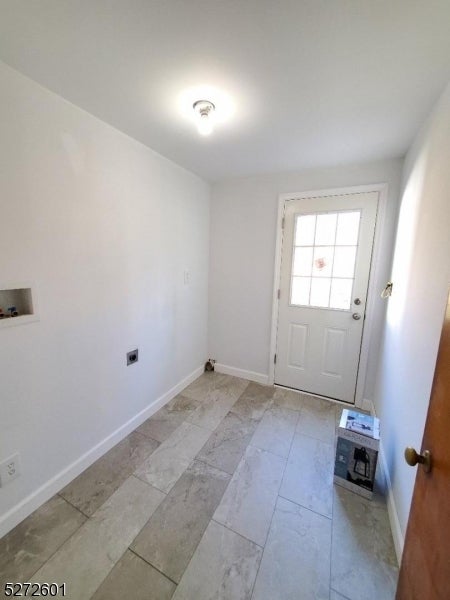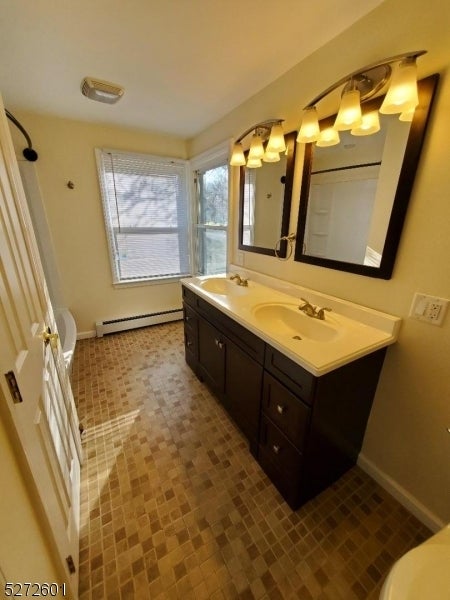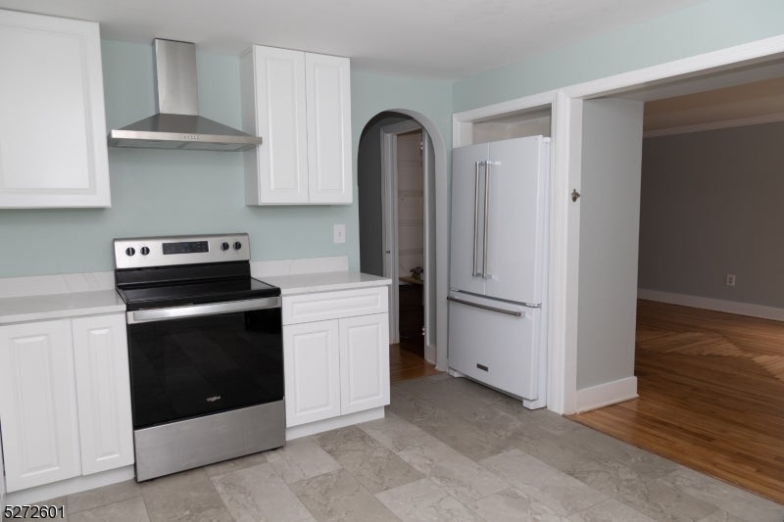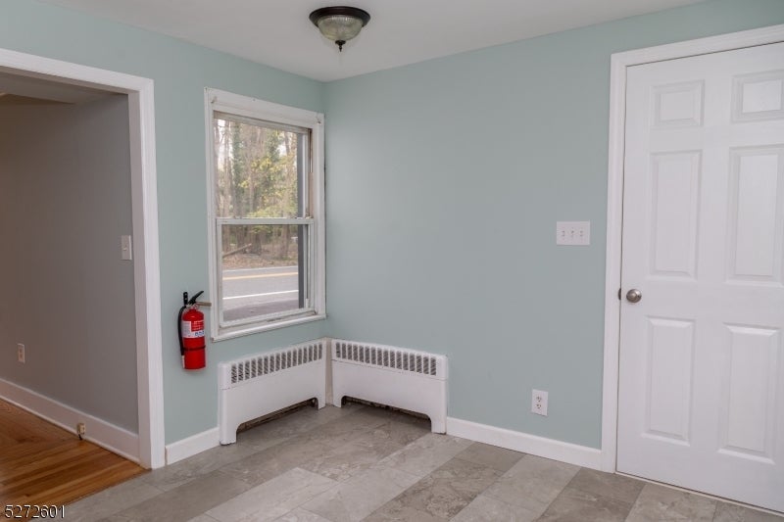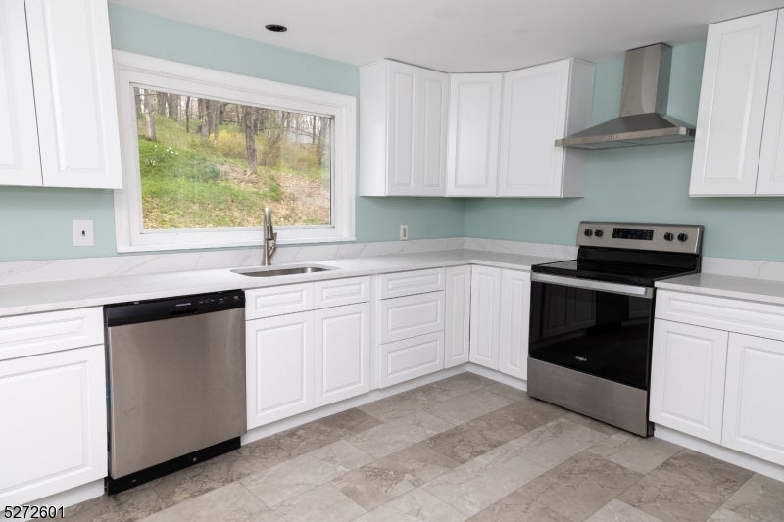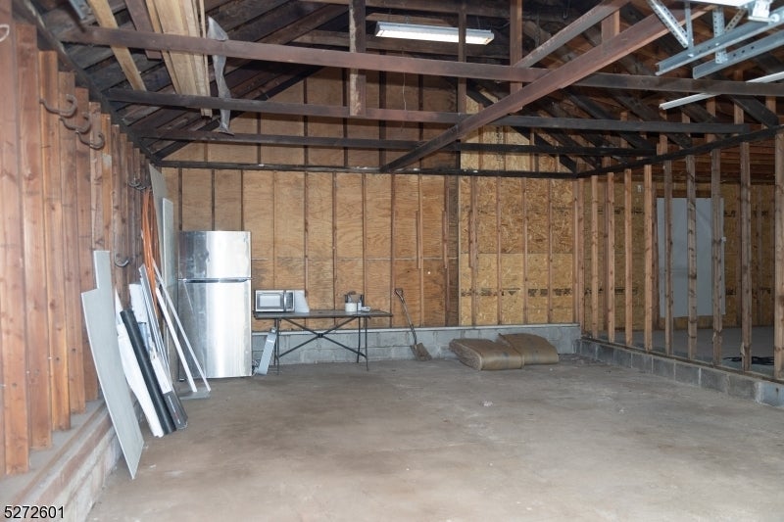$360,000 - 151 Halsey Rd, Hampton Twp.
- 3
- Bedrooms
- 2
- Baths
- N/A
- SQ. Feet
- 1.6
- Acres
Back on the market. Welcome home to this beautifully remodeled expanded ranch with 3 Bedrooms, 2 FULL baths and OVERSIZED 2 car garage. Walk in the front door and be WOWED by the freshly refinished custom wood floors. The living space is full of charm with built in book cases, arched hallway openings and crown moldings. The GORGEOUS NEW kitchen features white custom cabinets with soft close doors and drawers and beautiful white QUARTZ countertops. The home has FRESH paint throughout with a lovely color pallet to satisfy anyone's style. The bathrooms have been refreshed in recent years with shower inserts and a DUAL vanity in the primary suite. There are gleaming Hardwood floors in every bedroom and ample closet space. Enjoy carefree living under a BRAND NEW architectural shingle roof, BRAND NEW SIDING with an added layer of exterior insulation and custom black trim, NEW black gutters and BRAND NEW GARAGE DOORS. A BRAND NEW DRIVEWAY tops off the renovation. Extremely efficient hot water baseboard NATURAL GAS heating system will keep your energy costs LOW! Waiting for your finishing touches is a roughly 330 square foot addition all framed out with an approximately 200 SQFT bedroom, mud room from the garage and a generously sized flex space. This NEW space will be sure to help the new owner build equity! The home is centrally located to all major commuting routes and is walking distance to the Paulinskill trail for those who are nature lovers.
Essential Information
-
- MLS® #:
- 3888854
-
- Price:
- $360,000
-
- Bedrooms:
- 3
-
- Bathrooms:
- 2.00
-
- Full Baths:
- 2
-
- Acres:
- 1.60
-
- Year Built:
- 1940
-
- Type:
- Residential
-
- Sub-Type:
- Single Family
-
- Style:
- Ranch
-
- Status:
- Active
Community Information
-
- Address:
- 151 Halsey Rd
-
- City:
- Hampton Twp.
-
- County:
- Sussex
-
- State:
- NJ
-
- Zip Code:
- 07860-7051
Amenities
-
- Utilities:
- Electric, Gas-Natural
-
- Parking:
- 2 Car Width, Blacktop
-
- # of Garages:
- 2
-
- Garages:
- Oversize Garage
Interior
-
- Interior:
- Smoke Detector
-
- Appliances:
- Dishwasher, Range/Oven-Electric, Self Cleaning Oven
-
- Heating:
- Gas-Natural
-
- Cooling:
- No Cooling
-
- Fireplace:
- Yes
-
- # of Fireplaces:
- 1
-
- Fireplaces:
- Living Room, Wood Burning, Wood Stove-Freestanding
Exterior
-
- Exterior:
- Vinyl Siding
-
- Roof:
- Asphalt Shingle
School Information
-
- Elementary:
- M. MCKEOWN
-
- Middle:
- M. MCKEOWN
-
- High:
- KITTATINNY
Additional Information
-
- Date Listed:
- March 4th, 2024
-
- Days on Market:
- 62
Listing Details
- Listing Office:
- Kistle Realty, Llc.
