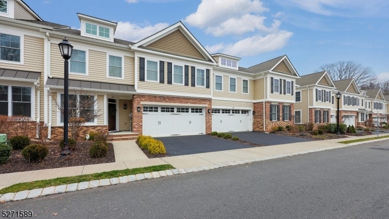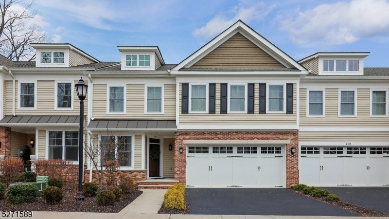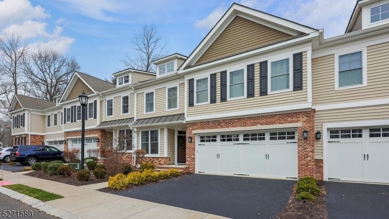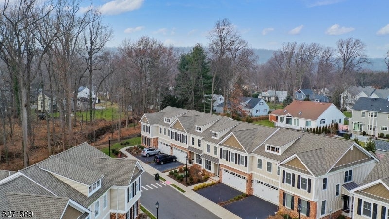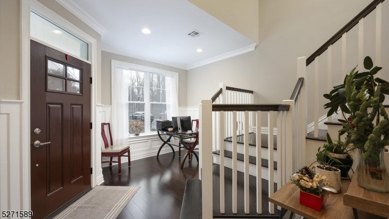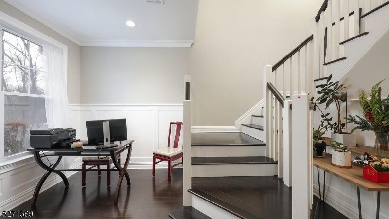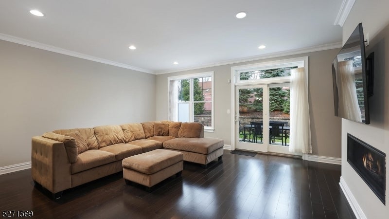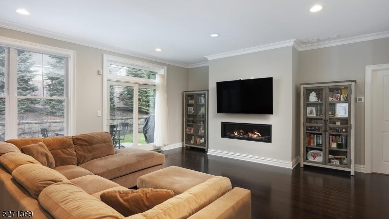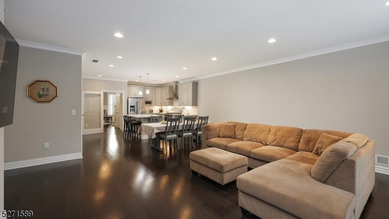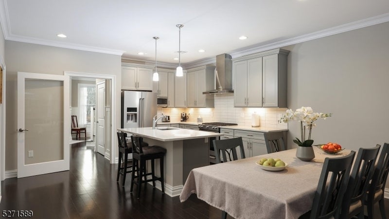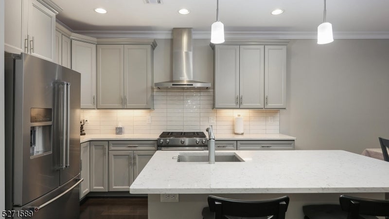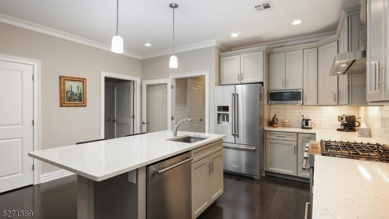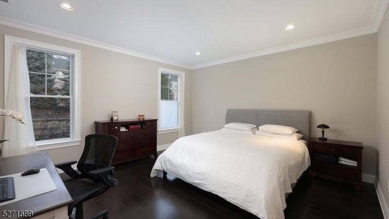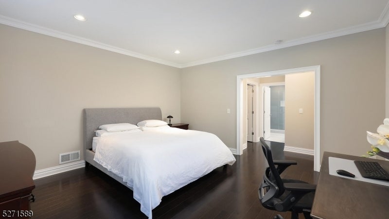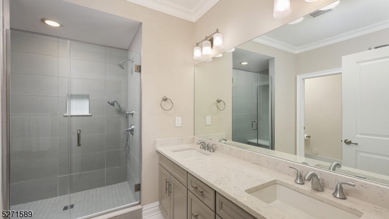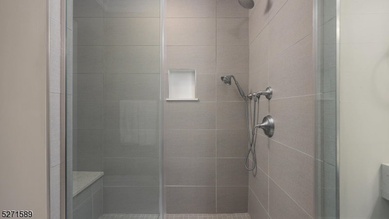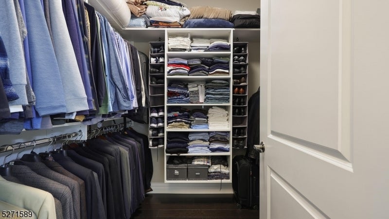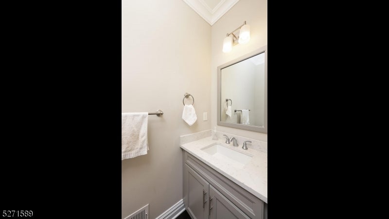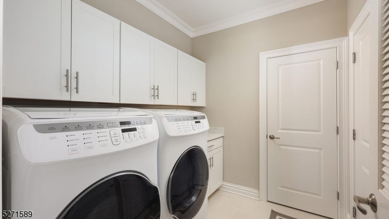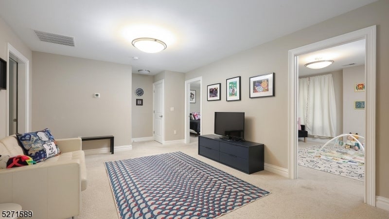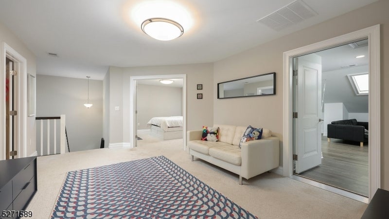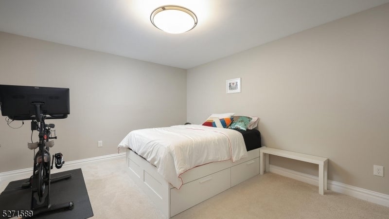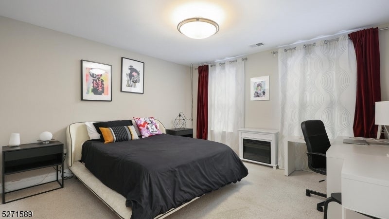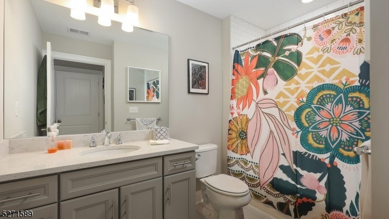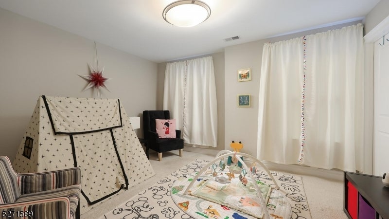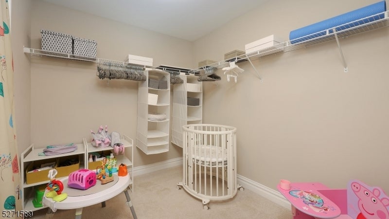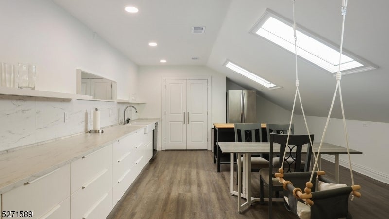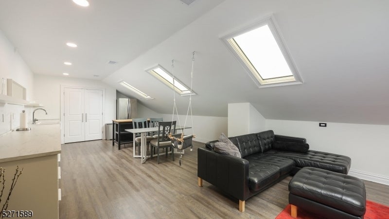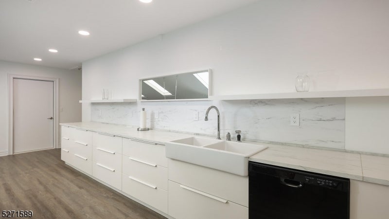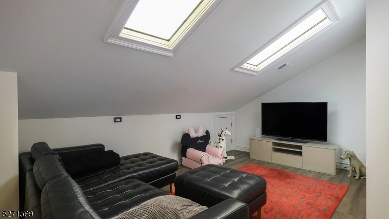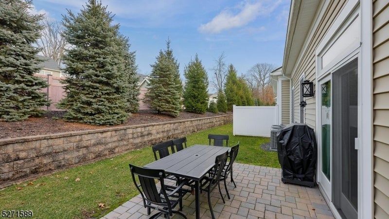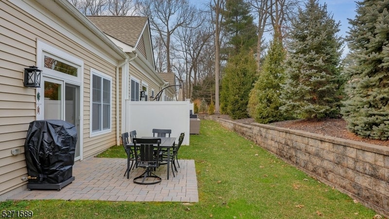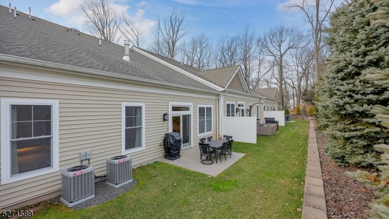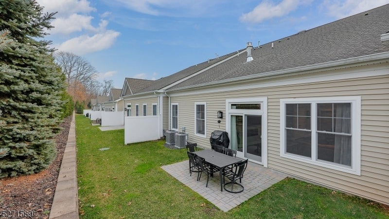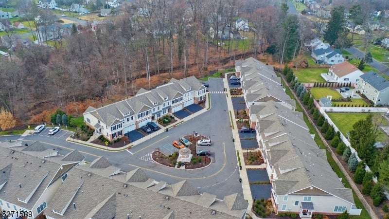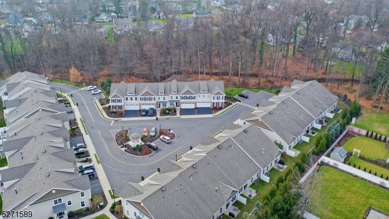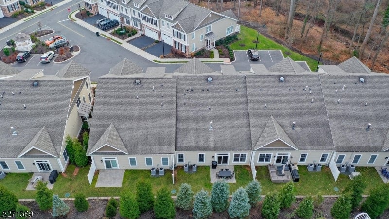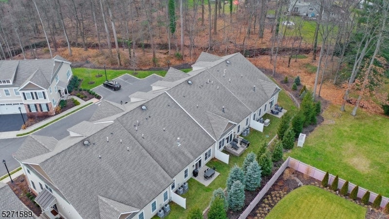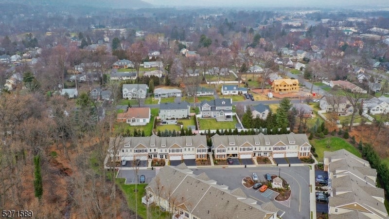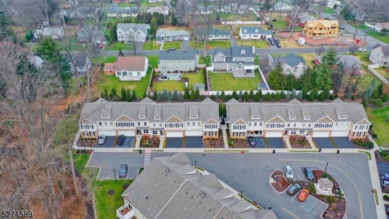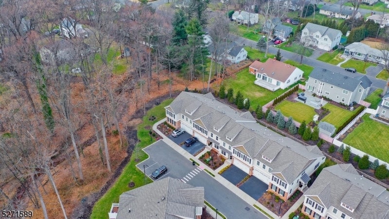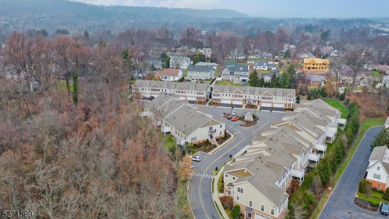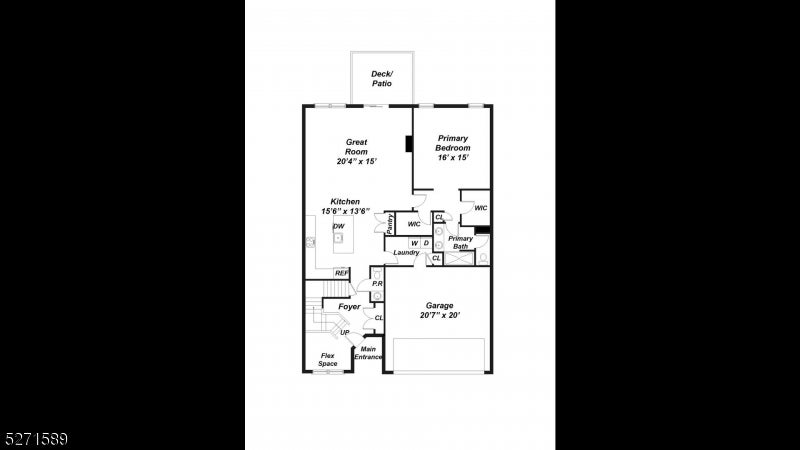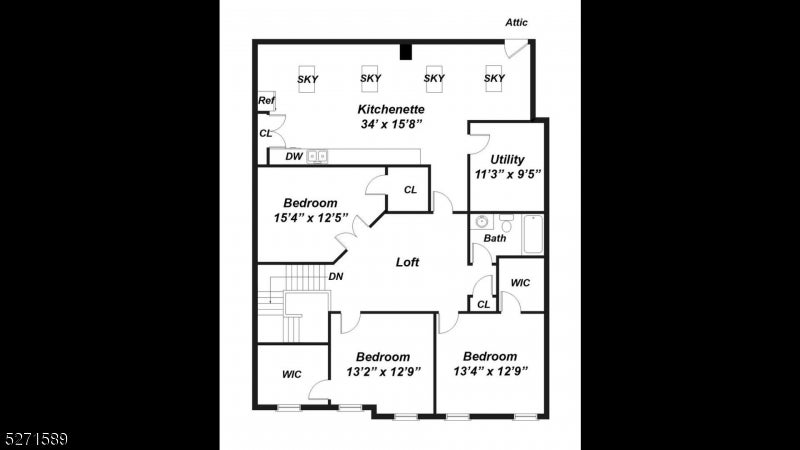$949,900 - 207 Echo Ridge Way, Mountainside Boro
- 4
- Bedrooms
- 3
- Baths
- N/A
- SQ. Feet
- 2018
- Year Built
Welcome to Echo Ridge and the largest model, the Astor! Tucked inside the developement, this beautiful expanded townhome offers a 1st fl. primary suite w/ 2 WIC, full bath with shower, double sink vanity & private commode. Flex space & powder room off foyer, an open floor plan offers a large kitchen/ dining area, SS appliances, great room includes gas fireplace and slider to private patio. This unique home offers 4 bedrooms, loft and finished attic space with additional kitchen (gas line/ectric outlet behind cabinets) for future stove installation. dining area, and sitting room. 2 zone HVAC, additional 100 amps added for finished attic, HWF on 1st floor, carpet & LVP on 2nd fl. Additional recessed lights added, newer washer/dryer, 2 car attached garage with storage cabinets. There is not another unit like this in Echo Ridge!
Essential Information
-
- MLS® #:
- 3888454
-
- Price:
- $949,900
-
- Bedrooms:
- 4
-
- Bathrooms:
- 3.00
-
- Full Baths:
- 2
-
- Half Baths:
- 1
-
- Acres:
- 0.00
-
- Year Built:
- 2018
-
- Type:
- Residential
-
- Sub-Type:
- Condo/Coop/Townhouse
-
- Style:
- Multi Floor Unit, Townhouse-Interior
-
- Status:
- Active
Community Information
-
- Address:
- 207 Echo Ridge Way
-
- Subdivision:
- Echo Ridge
-
- City:
- Mountainside Boro
-
- County:
- Union
-
- State:
- NJ
-
- Zip Code:
- 07092
Amenities
-
- Utilities:
- Electric, Gas-Natural
-
- Parking:
- 2 Car Width, Blacktop
-
- # of Garages:
- 2
-
- Garages:
- Attached Garage, Garage Door Opener, Oversize Garage
Interior
-
- Interior:
- Carbon Monoxide Detector, Fire Extinguisher, Smoke Detector, Walk-In Closet
-
- Appliances:
- Carbon Monoxide Detector, Dishwasher, Refrigerator, Dryer, Kitchen Exhaust Fan, Microwave Oven, Range/Oven-Gas, Washer
-
- Heating:
- Gas-Natural
-
- Cooling:
- 2 Units
-
- Fireplace:
- Yes
-
- # of Fireplaces:
- 1
-
- Fireplaces:
- Living Room, Gas Fireplace
Exterior
-
- Exterior:
- Vinyl Siding, Brick
-
- Exterior Features:
- Patio, Sidewalk, Curbs, Open Porch(es)
-
- Lot Description:
- Wooded Lot
-
- Roof:
- Asphalt Shingle
School Information
-
- Elementary:
- Beechwood
-
- Middle:
- Deerfield
-
- High:
- Govnr Liv
Additional Information
-
- Date Listed:
- February 29th, 2024
-
- Days on Market:
- 59
Listing Details
- Listing Office:
- Coldwell Banker Realty
