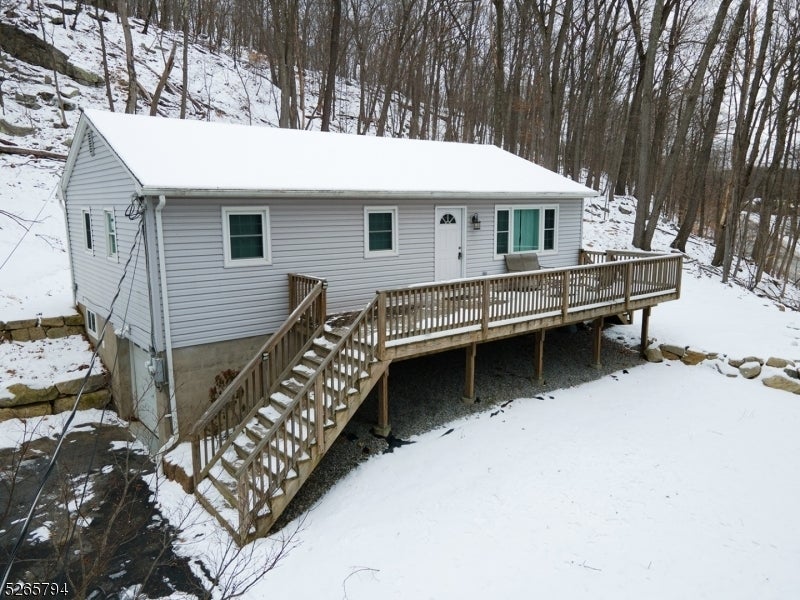$329,500 - 2 Panorama Dr, Vernon Twp.
- 3
- Bedrooms
- 2
- Baths
- N/A
- SQ. Feet
- 0.49
- Acres
Step into this inviting ranch-style home with a cozy mountain retreat ambiance and start embracing lake community living. Fully renovated in 2020, this home offers a move-in-ready experience where you can unwind and enjoy every corner. The updated kitchen with granite countertops and pristine bathrooms are beautifully done. The refrigerator, washer and dryer are new (2021). The railing along the driveway was also a new install by the seller. The spacious front deck invites you to take some time out for a few serene moments of relaxation or alfresco dining. The open layout has so much natural light thanks to the ample windows. Downstairs, there's a pellet stove in the family room for added warmth and comfort. Efficiency is key with Electric Thermal Storage Units in the living room and dining area. A new septic system was installed in 2020. Explore the scenic surroundings, with the Appalachian Trail Trailhead just a mile away and the charming Pochunk Boardwalk for hiking adventures. Nearby Pochunk Farms offers delightful apple-picking experiences, and with Legoland only a 30-minute drive, plus skiing and golfing options just minutes away. You'll also be a member of Lake Panorama so plan for a fun summer. The seller will be picking up the cost of the first year's dues for the buyer as a "Welcome to the Lake" gift. This is a wonderful turn-key home for anyone who wants to just move in and begin their new life here.
Essential Information
-
- MLS® #:
- 3887791
-
- Price:
- $329,500
-
- Bedrooms:
- 3
-
- Bathrooms:
- 2.00
-
- Full Baths:
- 2
-
- Acres:
- 0.49
-
- Year Built:
- 1975
-
- Type:
- Residential
-
- Sub-Type:
- Single Family
-
- Style:
- Ranch
-
- Status:
- Under Contract Cont. to Show
Community Information
-
- Address:
- 2 Panorama Dr
-
- Subdivision:
- Lake Panorama
-
- City:
- Vernon Twp.
-
- County:
- Sussex
-
- State:
- NJ
-
- Zip Code:
- 07461-4758
Amenities
-
- Amenities:
- Club House, Lake Privileges, Playground
-
- Utilities:
- Electric
-
- Parking Spaces:
- 2
-
- Parking:
- 1 Car Width, Blacktop
-
- # of Garages:
- 1
-
- Garages:
- Built-In Garage
Interior
-
- Interior:
- Carbon Monoxide Detector, Fire Extinguisher, Smoke Detector
-
- Appliances:
- Carbon Monoxide Detector, Dishwasher, Dryer, Range/Oven-Electric, Refrigerator, Washer
-
- Heating:
- Electric
-
- Cooling:
- Ceiling Fan
-
- Fireplace:
- Yes
-
- # of Fireplaces:
- 1
-
- Fireplaces:
- Pellet Stove
Exterior
-
- Exterior:
- Vinyl Siding
-
- Exterior Features:
- Deck, Patio
-
- Lot Description:
- Wooded Lot
-
- Roof:
- Asphalt Shingle
School Information
-
- Elementary:
- VERNON
-
- Middle:
- VERNON
-
- High:
- VERNON
Additional Information
-
- Date Listed:
- February 26th, 2024
-
- Days on Market:
- 66
Listing Details
- Listing Office:
- Coldwell Banker Realty





















