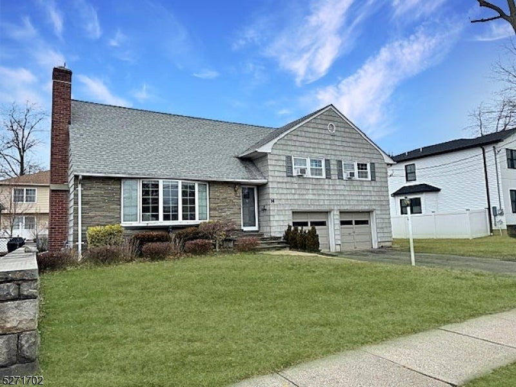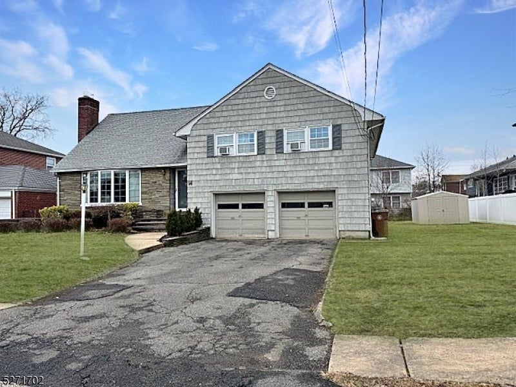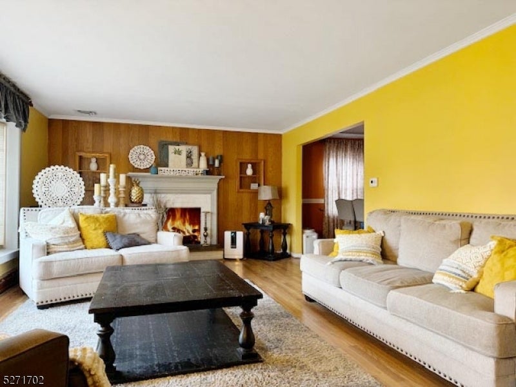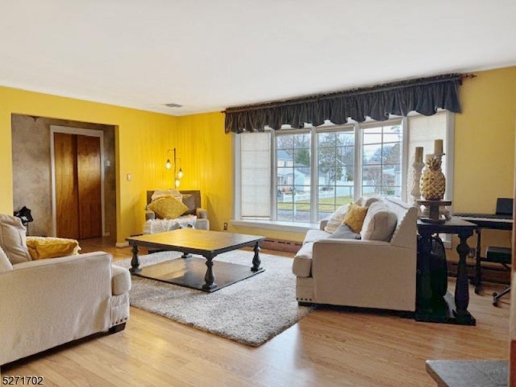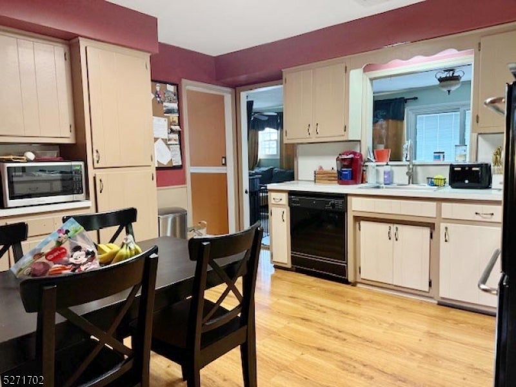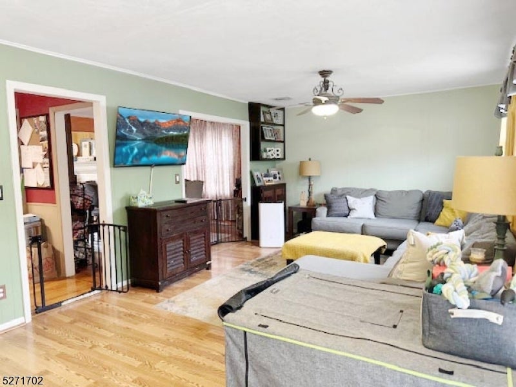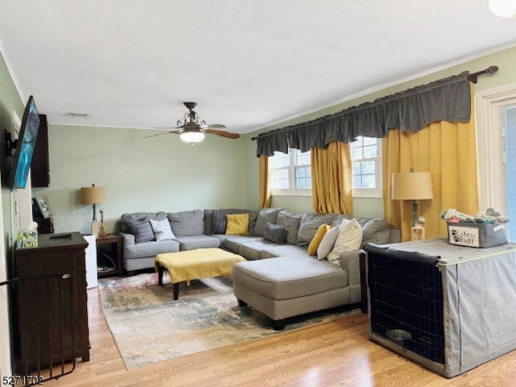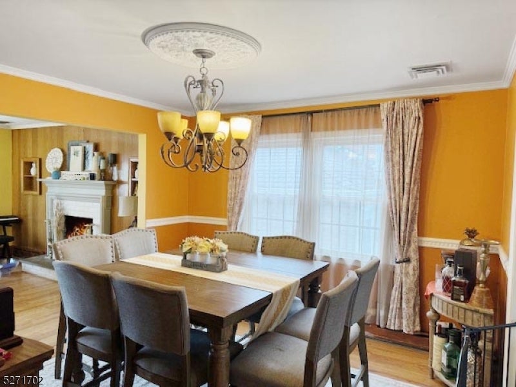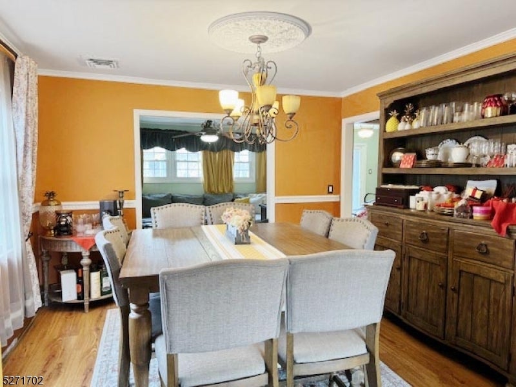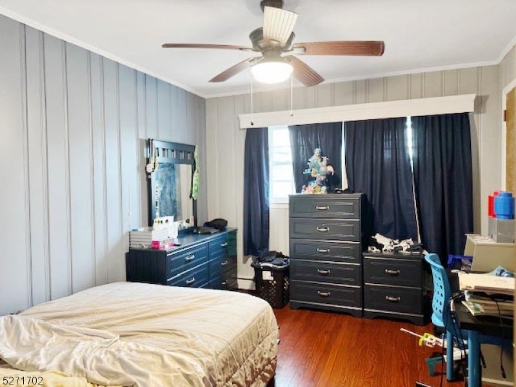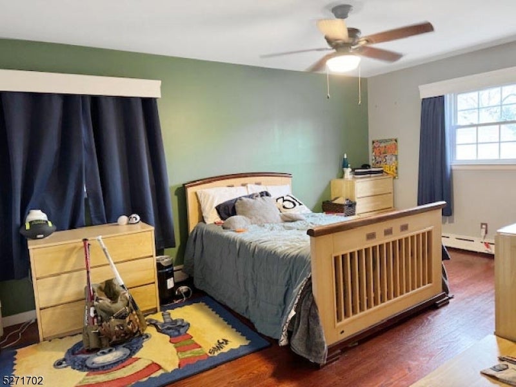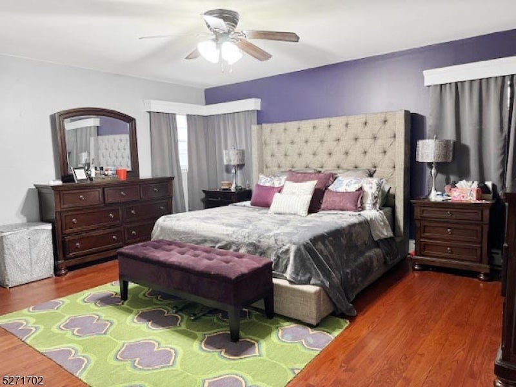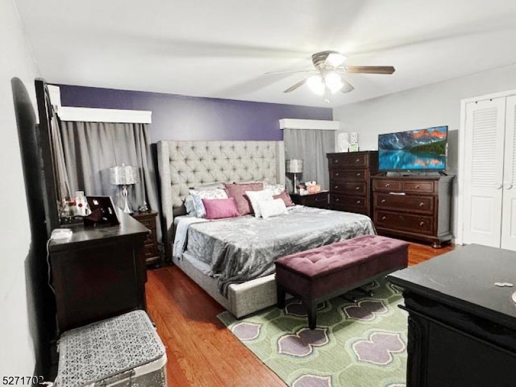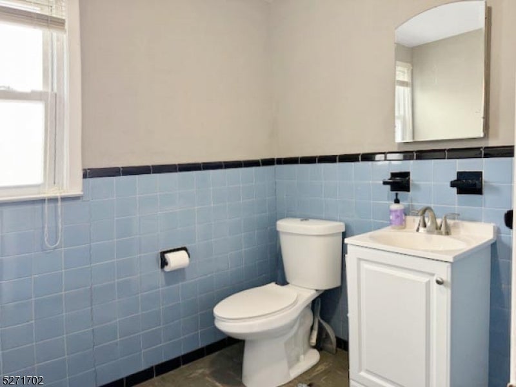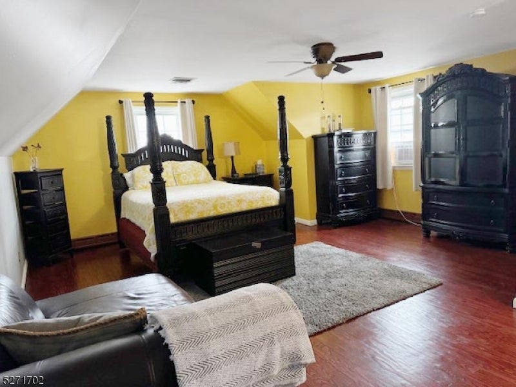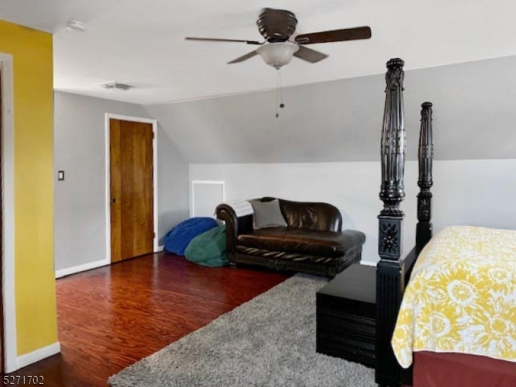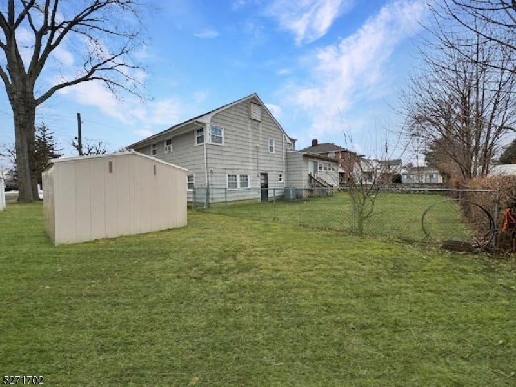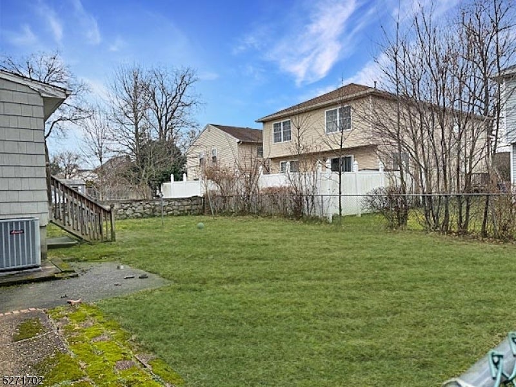$859,000 - 14 Melrose Ter, Linden City
- 4
- Bedrooms
- 4
- Baths
- N/A
- SQ. Feet
- 1954
- Year Built
This lovely Sunnyside split-level residence, gracefully situated on a vast 8,000 sq. ft lot, promises a lifestyle of unparalleled luxury. As you step inside, an immediate sense of belonging embraces you. The first level unfolds into a harmonious blend of expansive living spaces, featuring a captivating living room with a wood-burning fireplace, a welcoming family room, a generously proportioned eat-in kitchen, and an elegant formal dining room. On the second level, your personal sanctuary awaits " a secluded master en-suite adorned with a full bath and ample closets. Two additional bedrooms boast generous closet space, accompanied by a spacious full hall bath and multiple hall closets for convenient storage. Ascend to the extra-large third level, currently serving as a guest bedroom with its own half bath and an array of closets, including a luxurious cedar-lined one. The lower level, accessible both through the home and a separate outside entrance, unveils another expansive room currently designed as an office, featuring closet space, a half bath, and direct garage access. The basement hosts a well-appointed laundry area, tankless hot water heater, and ample storage opportunities. Outside, a private and generously sized backyard awaits, complemented by a substantial storage shed. The attached garage, accommodating two vehicles, boasts a 200amp electric panel. This home not only exceeds expectations in living space, but also in storage capacity.
Essential Information
-
- MLS® #:
- 3887705
-
- Price:
- $859,000
-
- Bedrooms:
- 4
-
- Bathrooms:
- 4.00
-
- Full Baths:
- 2
-
- Half Baths:
- 2
-
- Acres:
- 0.00
-
- Year Built:
- 1954
-
- Type:
- Residential
-
- Sub-Type:
- Single Family
-
- Style:
- Split Level
-
- Status:
- Active
Community Information
-
- Address:
- 14 Melrose Ter
-
- Subdivision:
- Sunnyside
-
- City:
- Linden City
-
- County:
- Union
-
- State:
- NJ
-
- Zip Code:
- 07036-3712
Amenities
-
- Utilities:
- Electric, Gas-Natural
-
- Parking:
- 2 Car Width
-
- # of Garages:
- 2
-
- Garages:
- Built-In Garage
Interior
-
- Appliances:
- Carbon Monoxide Detector, Dishwasher, Range/Oven-Gas, Refrigerator
-
- Heating:
- Gas-Natural
-
- Cooling:
- Central Air, Window A/C(s)
-
- Fireplace:
- Yes
-
- # of Fireplaces:
- 1
-
- Fireplaces:
- Wood Burning
Exterior
-
- Exterior:
- Composition Shingle
-
- Roof:
- Asphalt Shingle
Additional Information
-
- Date Listed:
- February 26th, 2024
-
- Days on Market:
- 68
Listing Details
- Listing Office:
- Exp Realty, Llc
