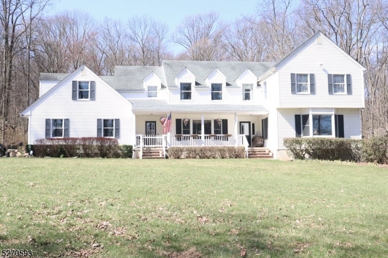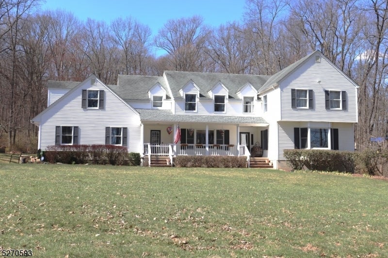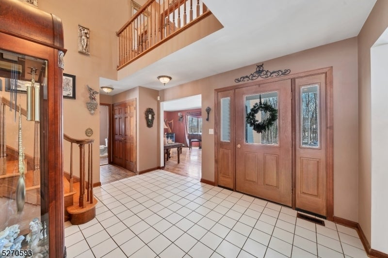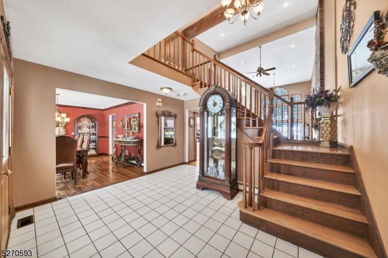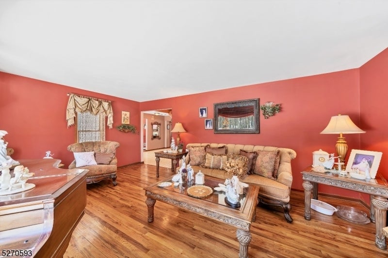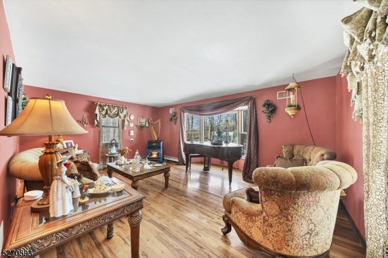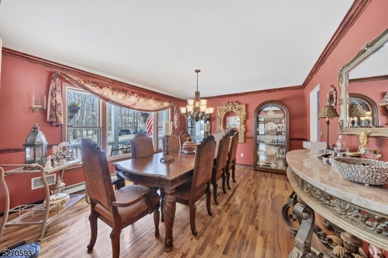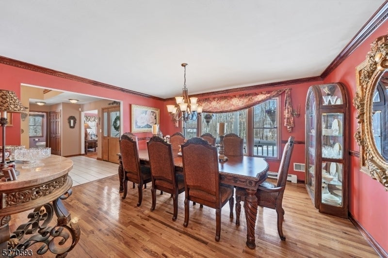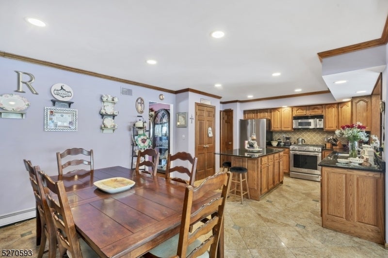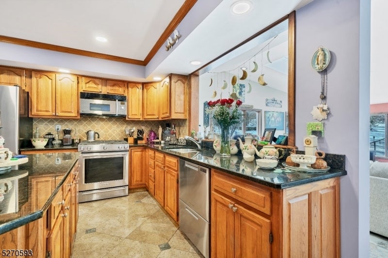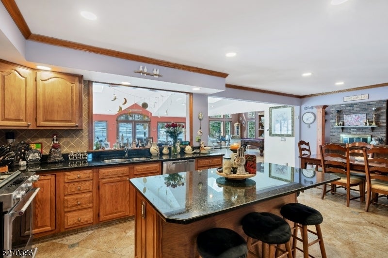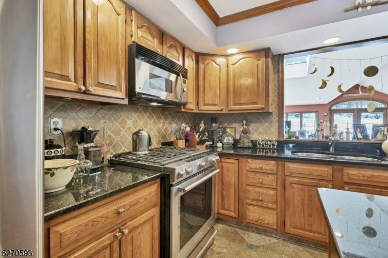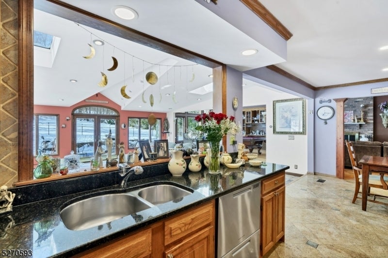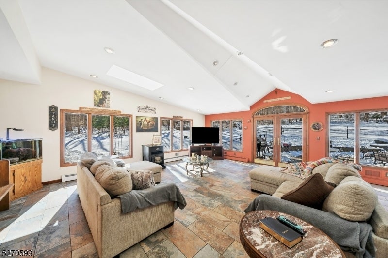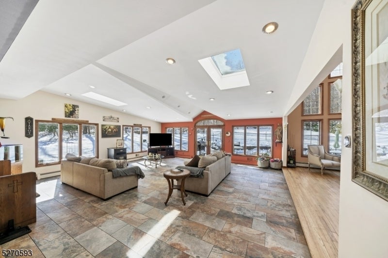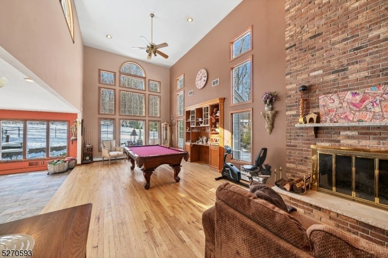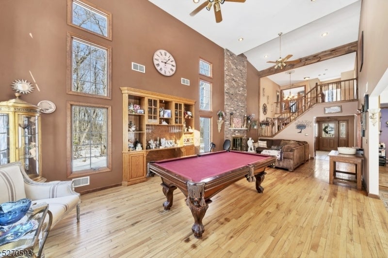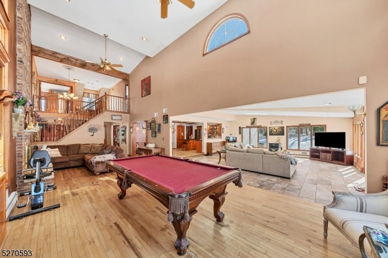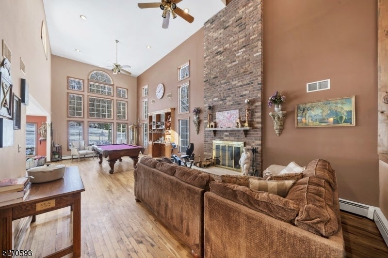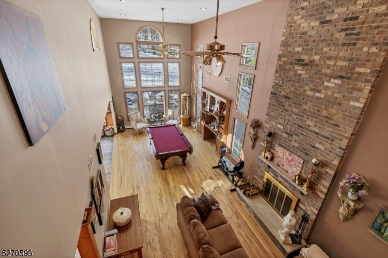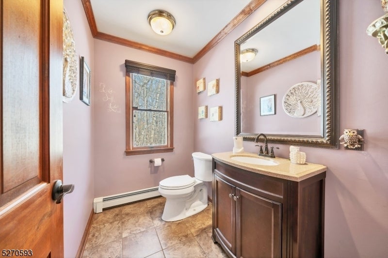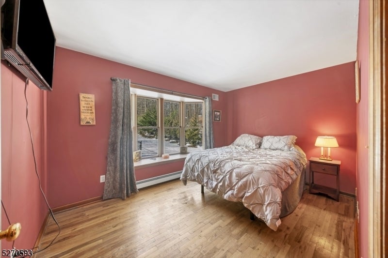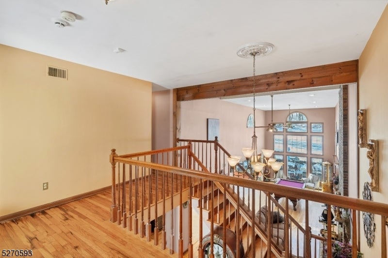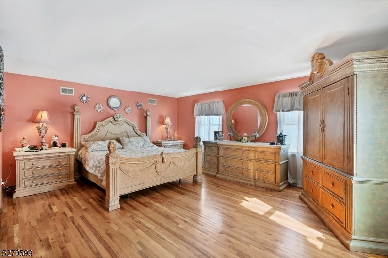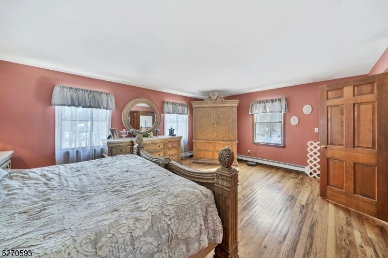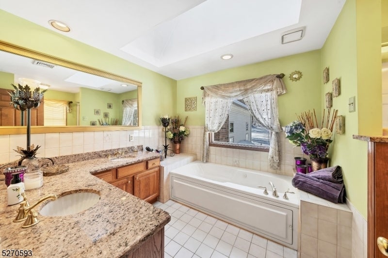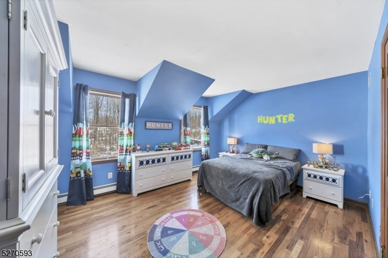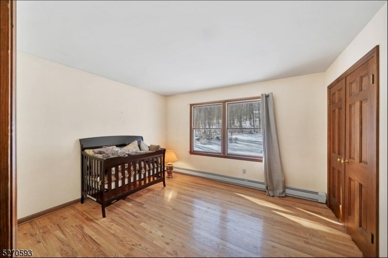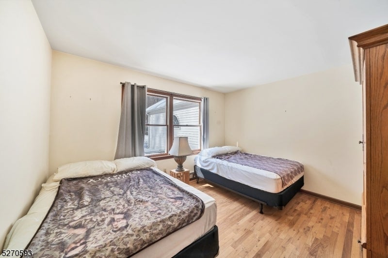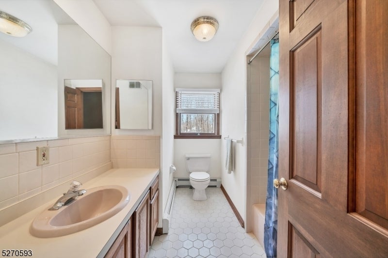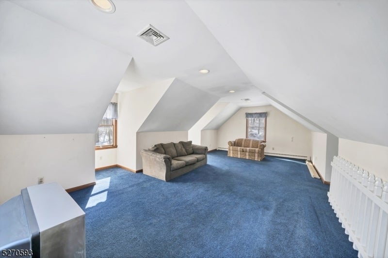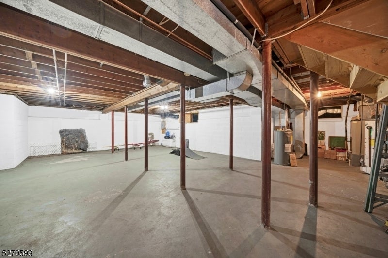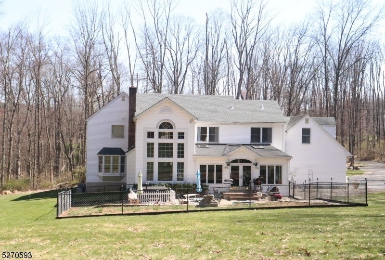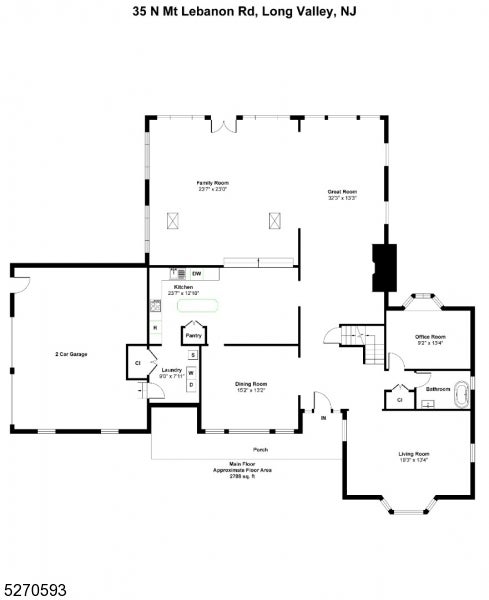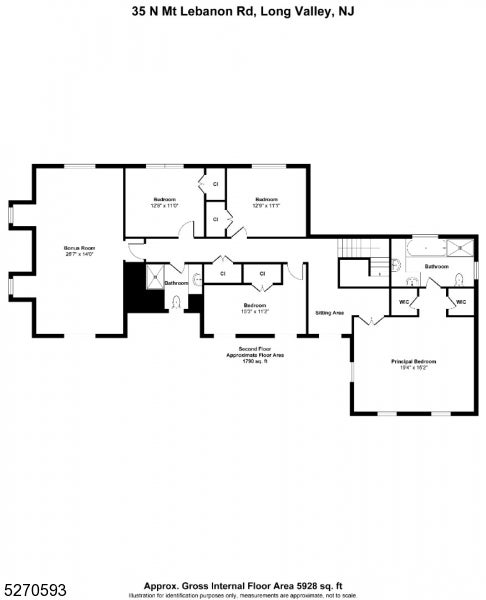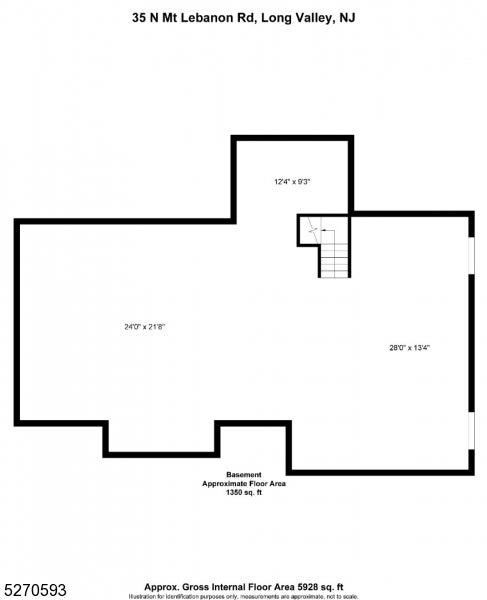$875,000 - 35 N Mount Lebanon Rd, Washington Twp.
- 4
- Bedrooms
- 3
- Baths
- N/A
- SQ. Feet
- 3.26
- Acres
This spacious beautifully well maintained home really shows pride in ownership. Nestled on 3.26 acres this 4 bedroom 2 1/2 bath colonial home offers you everything that you could ever want in a home. This home boasts an open floor plan with hardwood & tile floors, granite countertops, top of the line appliances, custom moldings, a cathedral ceiling & fireplace in the great room, a full basement and so much more. When not entertaining on your stone patio in the warmer weather you can cozy up in front of the fireplace or just relax and play pool. There are 4 bedrooms upstairs and a bonus leisure room and a full bath. The primary bedroom has a large master bathroom with 2 sinks and a jetted tub, just what you need after a long day at work. You are minutes away from major highways, shopping & schools. Home also has a generator hookup.
Essential Information
-
- MLS® #:
- 3887513
-
- Price:
- $875,000
-
- Bedrooms:
- 4
-
- Bathrooms:
- 3.00
-
- Full Baths:
- 2
-
- Half Baths:
- 1
-
- Acres:
- 3.26
-
- Year Built:
- 1988
-
- Type:
- Residential
-
- Sub-Type:
- Single Family
-
- Style:
- Colonial
-
- Status:
- Active
Community Information
-
- Address:
- 35 N Mount Lebanon Rd
-
- City:
- Washington Twp.
-
- County:
- Morris
-
- State:
- NJ
-
- Zip Code:
- 07853
Amenities
-
- Utilities:
- Electric, Gas-Propane
-
- Parking Spaces:
- 4
-
- Parking:
- 2 Car Width, Blacktop
-
- # of Garages:
- 2
-
- Garages:
- Attached Garage, Built-In Garage, Garage Door Opener
Interior
-
- Interior:
- Carbon Monoxide Detector, Cathedral Ceiling, Security System, Smoke Detector, Walk-In Closet, Fire Extinguisher, Hot Tub
-
- Appliances:
- Carbon Monoxide Detector, Dishwasher, Dryer, Kitchen Exhaust Fan, Microwave Oven, Range/Oven-Gas, Refrigerator, Washer, Generator-Hookup, Hot Tub, Water Softener-Own
-
- Heating:
- Oil Tank Above Ground - Inside
-
- Cooling:
- Central Air, 3 Units, Ceiling Fan
-
- Fireplace:
- Yes
-
- # of Fireplaces:
- 1
-
- Fireplaces:
- Great Room
Exterior
-
- Exterior:
- Vinyl Siding
-
- Exterior Features:
- Hot Tub, Metal Fence, Patio
-
- Roof:
- Asphalt Shingle
School Information
-
- Elementary:
- Flocktown
-
- Middle:
- Long Valle
-
- High:
- W.M. Centr
Additional Information
-
- Date Listed:
- February 23rd, 2024
-
- Days on Market:
- 74
-
- Zoning:
- Residential
Listing Details
- Listing Office:
- Re/max House Values
