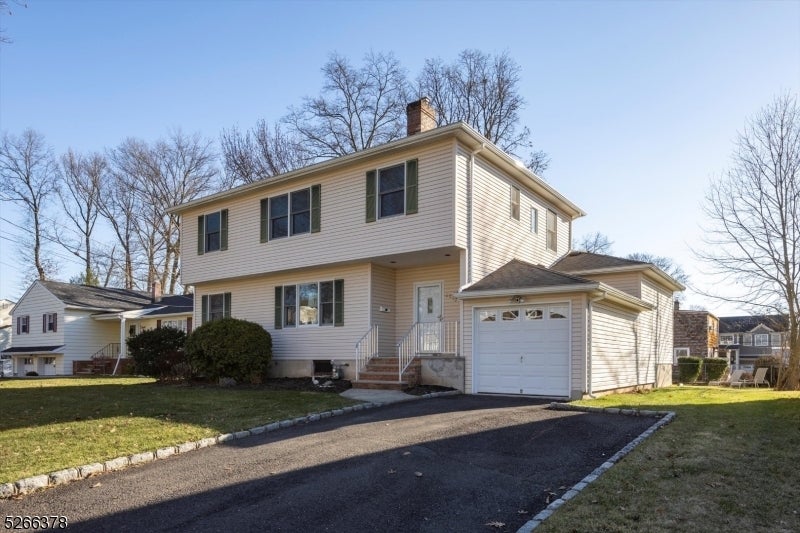$899,000 - 2092 Maple View Ct, Scotch Plains Twp.
- 5
- Bedrooms
- 3
- Baths
- N/A
- SQ. Feet
- 0.15
- Acres
Welcome to this charming 5-bedroom, 3-full bathroom home in the desirable Maple Hill Section. First floor boasts a large main bedroom perfect for any guests with a fully renovated bathroom down the hall which includes a walk-in shower. Cozy living room with wood burning fireplace, separate dining room and kitchen. There is a den off of the kitchen that can easily be renovated to become the kitchen of your dreams. Sliding glass doors off of the den open up to a deck leading to a beautiful yard with a patio. Primary ensuite on second floor, plus 3 additional large bedrooms all with spacious closets. Hardwood floors throughout home with dual zone A/C and HVAC. Separate entrance through garage into the den. Located just minutes from top-rated schools, parks, shops, restaurants, and Houses of Worship.Full-time Kindergarten. Seller Is Motivated!
Essential Information
-
- MLS® #:
- 3886195
-
- Price:
- $899,000
-
- Bedrooms:
- 5
-
- Bathrooms:
- 3.00
-
- Full Baths:
- 3
-
- Acres:
- 0.15
-
- Year Built:
- 1939
-
- Type:
- Residential
-
- Sub-Type:
- Single Family
-
- Style:
- Colonial
-
- Status:
- Active
Community Information
-
- Address:
- 2092 Maple View Ct
-
- Subdivision:
- Maple Hill
-
- City:
- Scotch Plains Twp.
-
- County:
- Union
-
- State:
- NJ
-
- Zip Code:
- 07076-4620
Amenities
-
- Utilities:
- Electric, Gas-Natural
-
- Parking Spaces:
- 4
-
- Parking:
- 2 Car Width, Driveway-Exclusive, On-Street Parking
-
- # of Garages:
- 1
-
- Garages:
- Attached Garage, On-Street Parking
Interior
-
- Interior:
- Carbon Monoxide Detector, Fire Extinguisher, Skylight, Smoke Detector
-
- Appliances:
- Carbon Monoxide Detector, Dryer, Range/Oven-Gas, Refrigerator, Washer
-
- Heating:
- Gas-Natural
-
- Cooling:
- 2 Units, Central Air, Multi-Zone Cooling
-
- Fireplace:
- Yes
-
- # of Fireplaces:
- 1
-
- Fireplaces:
- Wood Burning
Exterior
-
- Exterior:
- Vinyl Siding
-
- Exterior Features:
- Deck, Patio, Sidewalk
-
- Lot Description:
- Cul-De-Sac
-
- Roof:
- Asphalt Shingle, See Remarks
School Information
-
- Elementary:
- McGinn
-
- Middle:
- Terrill MS
-
- High:
- SP Fanwood
Additional Information
-
- Date Listed:
- February 15th, 2024
-
- Days on Market:
- 77
Listing Details
- Listing Office:
- David Realty Group Llc




































