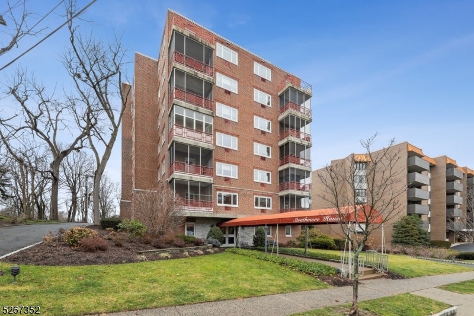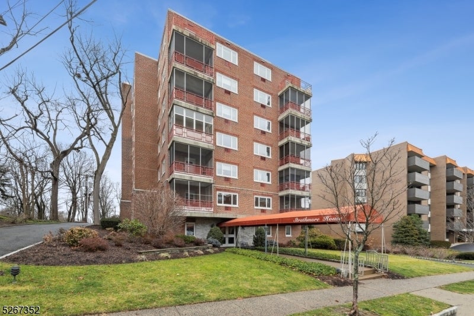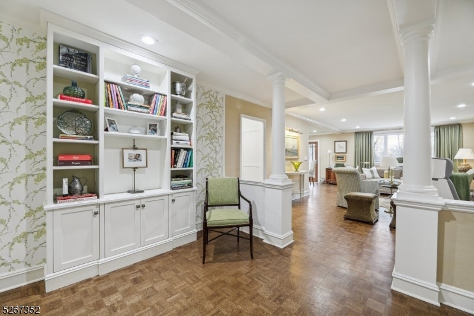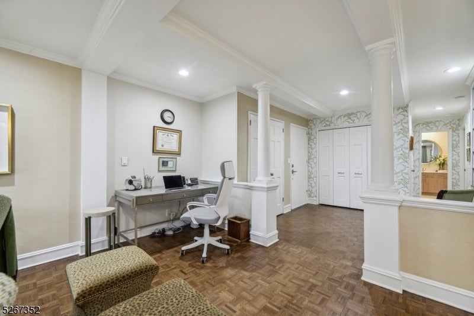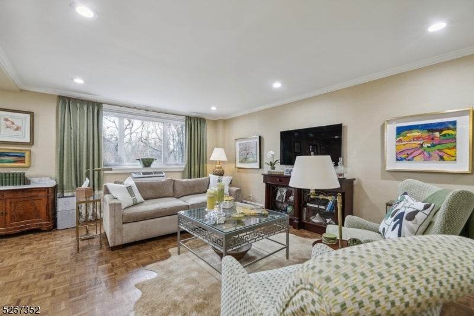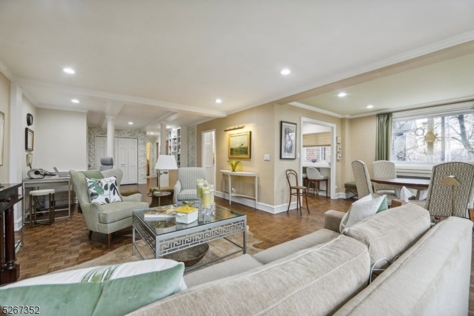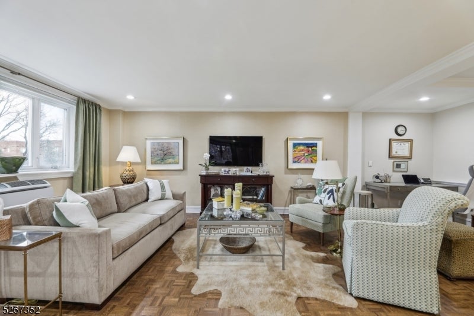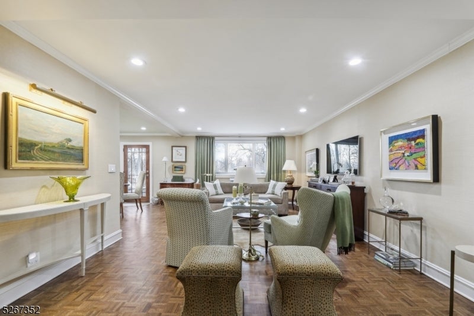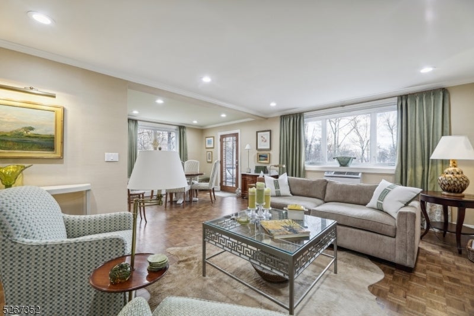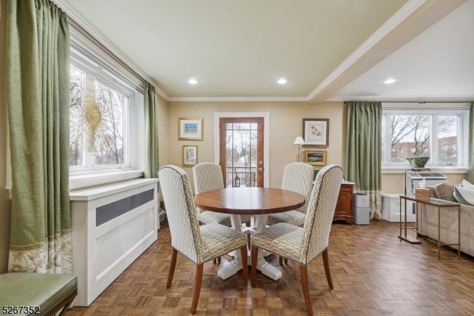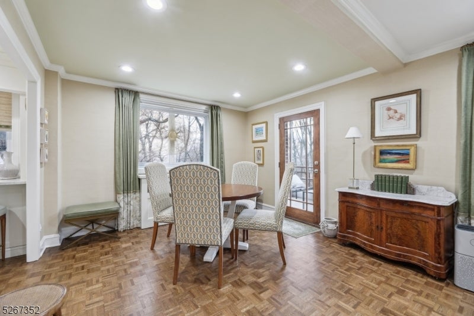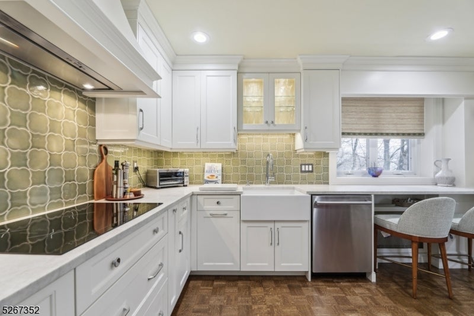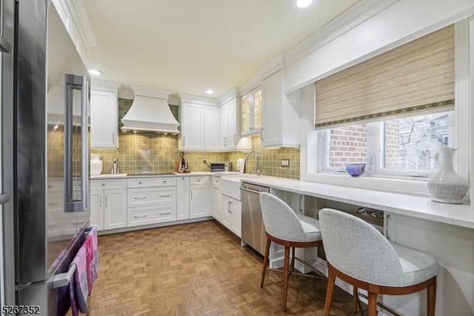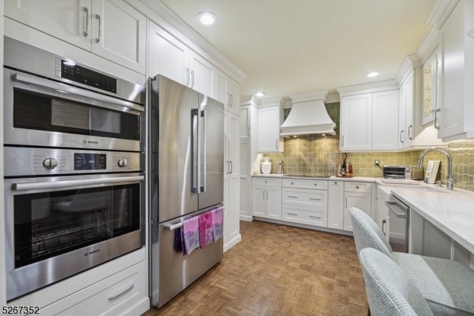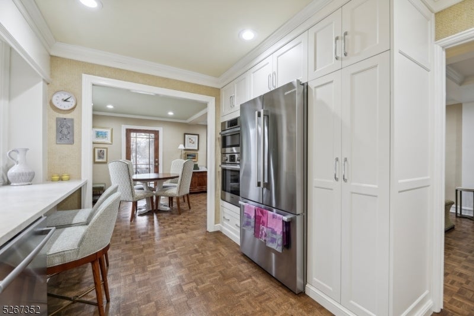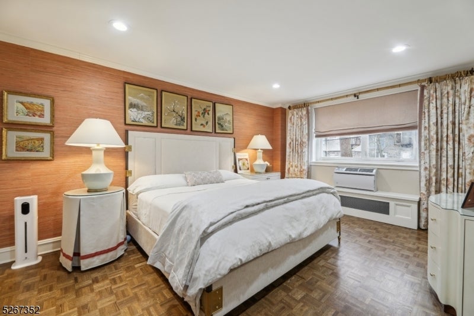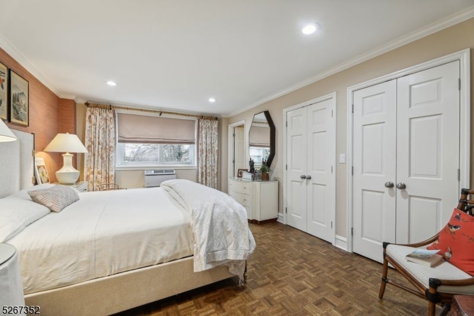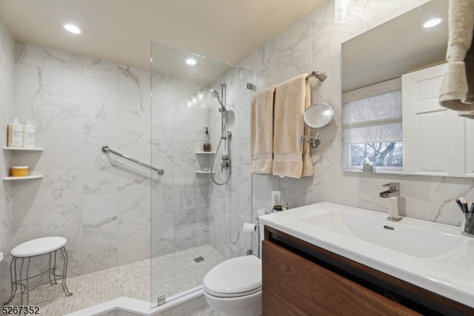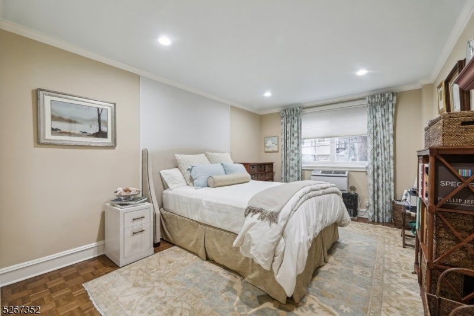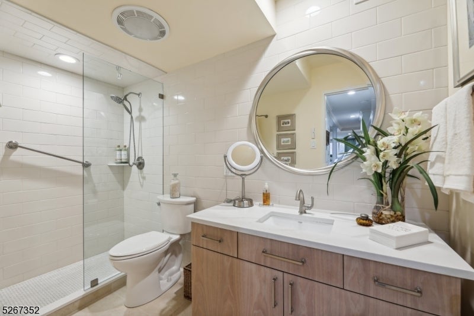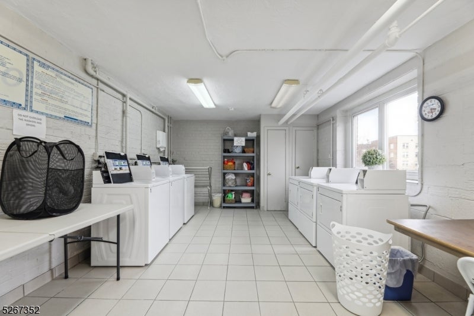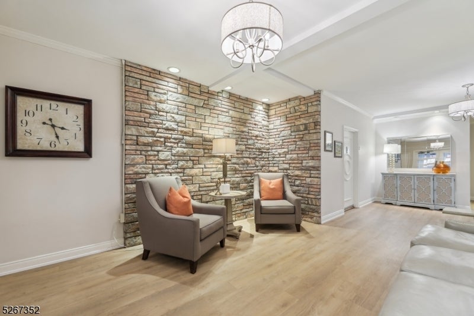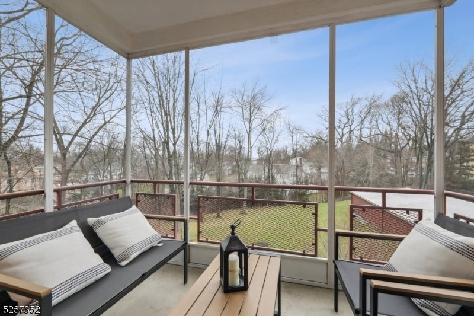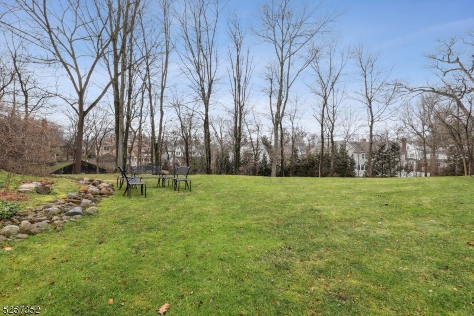$799,000 - 11 Euclid Avenue, 3d, Summit City
- 2
- Bedrooms
- 2
- Baths
- 1,397
- SQ. Feet
- 1953
- Year Built
A perfect oasis in premium location overlooking quiet park-like grounds within blocks of Summit's downtown and Midtown Direct train station to New York City. This 6 room, 2 bedroom, 2 bath condominium residence has new infrastructure of plumbing/electrical/parquet wood flooring renovation & 2 new professionally designed bathrooms finished with quartzite & nickel plumbing fixtures. Total kitchen renovation has custom white cabinetry of wood interiors & dovetail construction; top-of-the-line Bosch appliances, Bertolozzi induction cooktop, hand-glazed custom backsplash & quartzite stone countertop. Unbelievable closet storage space with custom designed interiors and lighting. Elegant finishes throughout. Elevator building. Deeded & oversized one-car built-in garage space. Monthly maintenance fee includes heat & water.
Essential Information
-
- MLS® #:
- 3886081
-
- Price:
- $799,000
-
- Bedrooms:
- 2
-
- Bathrooms:
- 2.00
-
- Full Baths:
- 2
-
- Square Footage:
- 1,397
-
- Acres:
- 0.00
-
- Year Built:
- 1953
-
- Type:
- Residential
-
- Sub-Type:
- Condo/Coop/Townhouse
-
- Style:
- One Floor Unit
-
- Status:
- Active
Community Information
-
- Address:
- 11 Euclid Avenue, 3d
-
- Subdivision:
- Strathmore House
-
- City:
- Summit City
-
- County:
- Union
-
- State:
- NJ
-
- Zip Code:
- 07901-2143
Amenities
-
- Amenities:
- Elevator
-
- Utilities:
- Electric
-
- Parking Spaces:
- 7
-
- Parking:
- 1 Car Width, Additional Parking, Blacktop
-
- # of Garages:
- 1
-
- Garages:
- Assigned, Garage Door Opener
Interior
-
- Interior:
- Carbon Monoxide Detector, Elevator, Fire Extinguisher, Smoke Detector, Walk-In Closet, Blinds, Shades
-
- Appliances:
- Dishwasher, Kitchen Exhaust Fan, Microwave Oven, Refrigerator, Cooktop - Induction, Wall Oven(s) - Electric
-
- Heating:
- Electric
-
- Cooling:
- 3 Units, Wall A/C Unit(s)
Exterior
-
- Exterior:
- Brick
-
- Exterior Features:
- Sidewalk, Curbs, Enclosed Porch(es), Thermal Windows/Doors
-
- Lot Description:
- Level Lot
-
- Roof:
- Composition Shingle
School Information
-
- Elementary:
- Lincoln-Hu
-
- Middle:
- Summit MS
-
- High:
- Summit HS
Additional Information
-
- Date Listed:
- February 14th, 2024
-
- Days on Market:
- 74
-
- Zoning:
- MFT
Listing Details
- Listing Office:
- Christie's Int. Real Estate Group
