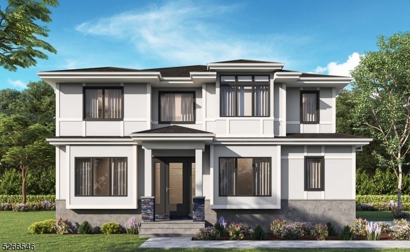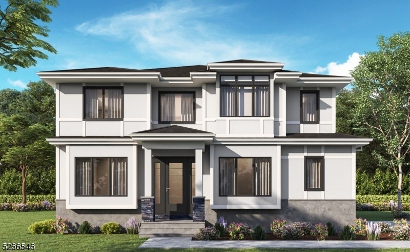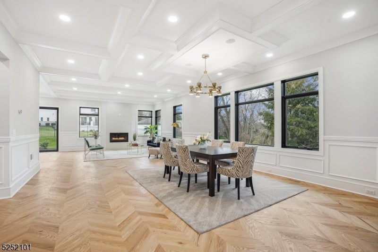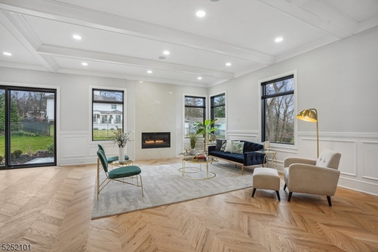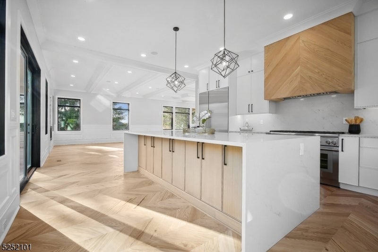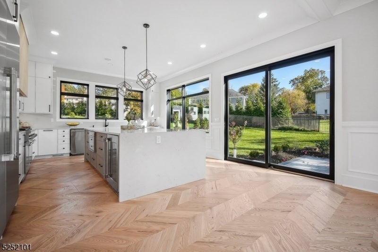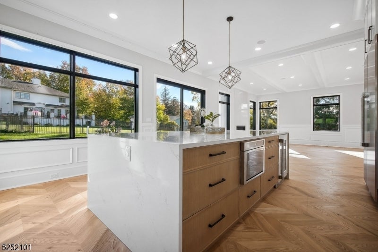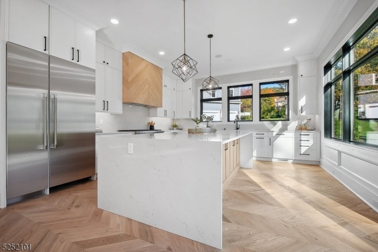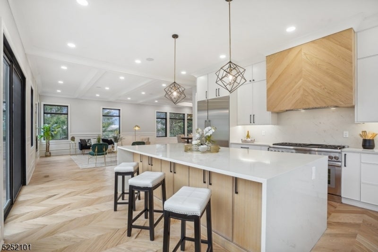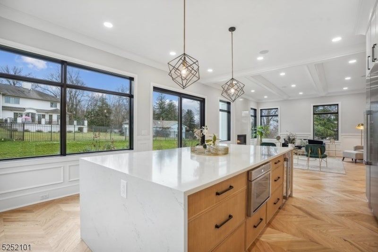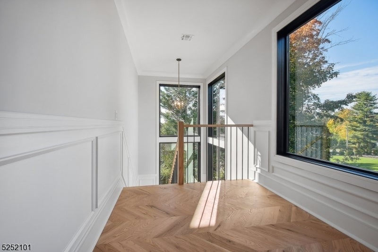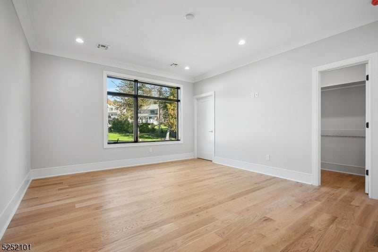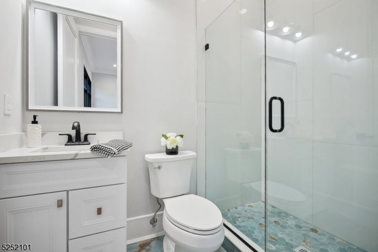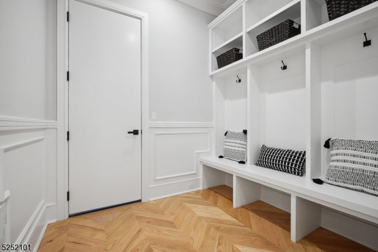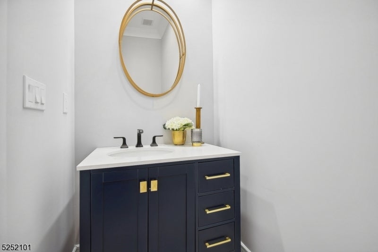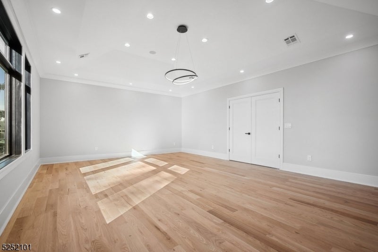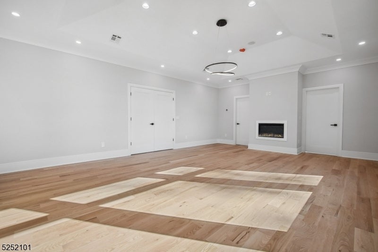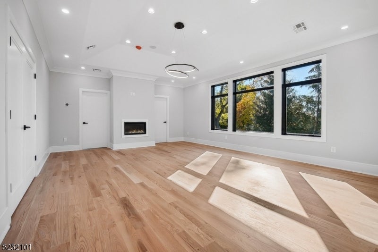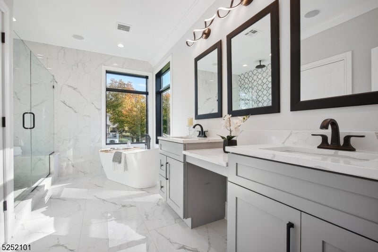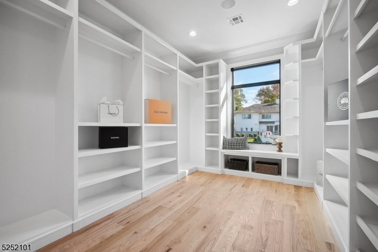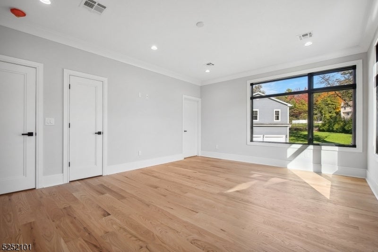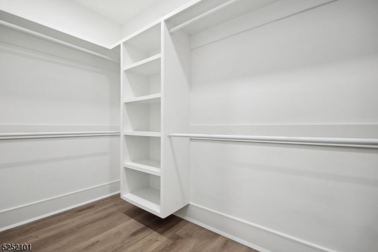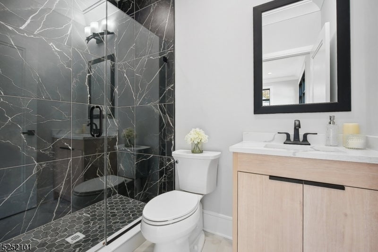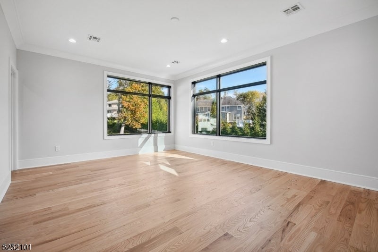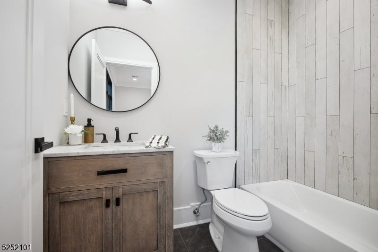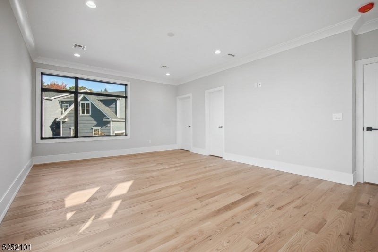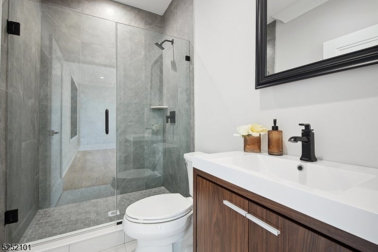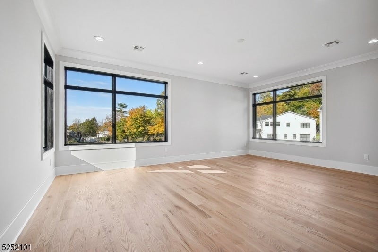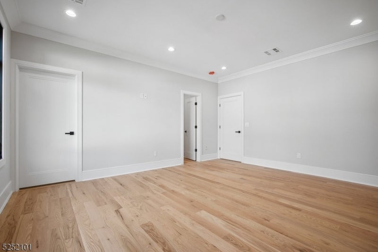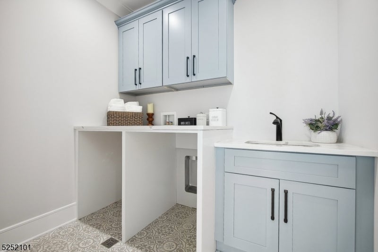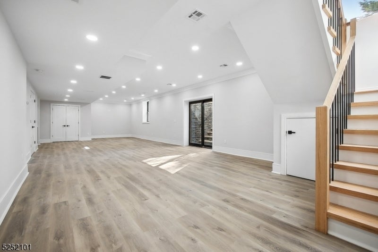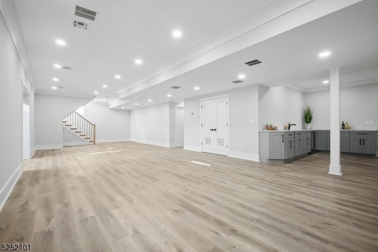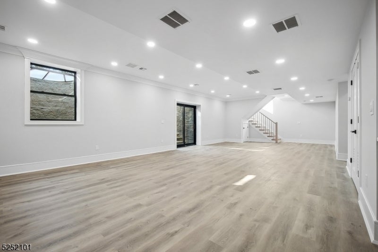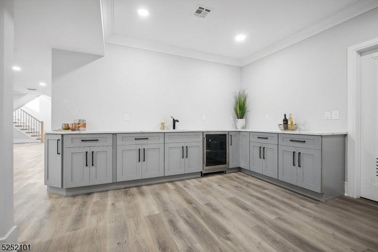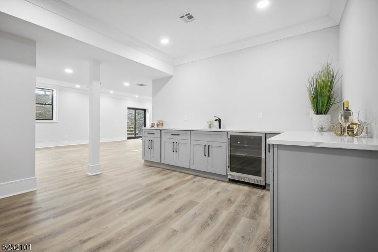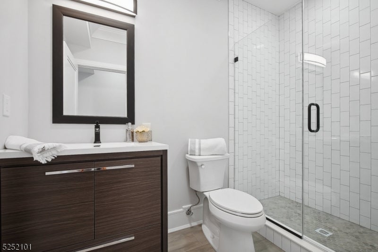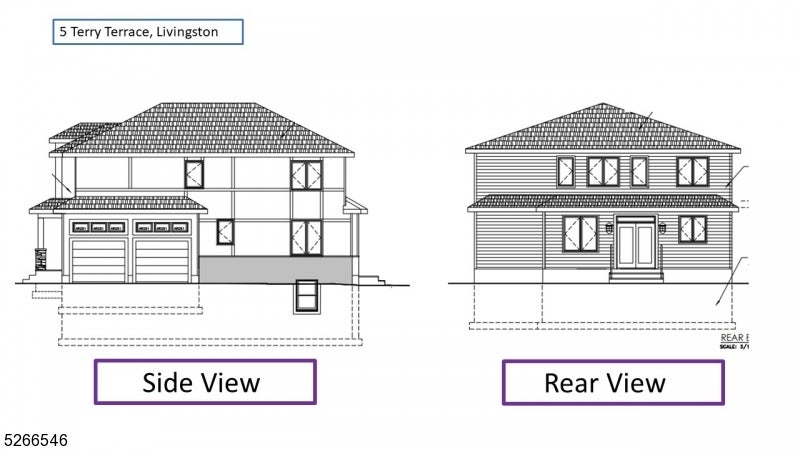$2,400,000 - 5 Terry Ter, Livingston Twp.
- 6
- Bedrooms
- 6
- Baths
- N/A
- SQ. Feet
- 0.34
- Acres
New Construction by Blue Print Builders. Builder Financing is Available. Experience Unparalleled Luxury in this Impressive Sleek, Modern & Contemporary Custom Home with over 4,480 sq ft of finished living space over three levels. Expansive Modern Windows bathe this home in Natural Sunlight. Clean Lines, Coffered Ceilings, Wainscotting & Sophisticated Moldings throughout. First floor boasts 10ft High Ceilings, Open Concept Living & Dining Room, Family Room w/Gas Fireplace and a 1st Floor Guest Suite w/ large bedroom, closet and attached full bath. Gourmet Kitchen with Center Island, High End JennAir and Sub Zero SS Appliances, Detailed Cabinetry, Quartz Counters, Walk-in Pantry and Sliders Leading to Outdoor Deck. Powder Room, Covered Side Porch and Mud Room. Grand Primary Suite w/ tray ceilings and Custom Walk-in Closet. Primary Spa Bath Retreat w/ Soaking Tub & Jetted Shower. Three Additional Large Guest Bedrooms, one En Suite with WIC, Hall Bath and Laundry Room complete 2nd floor. Finished Basement with Guest Bedroom, Full Bath, Wet Bar, 2nd Laundry Room, Recreation Room, Flex Space & Utility Room. Mature landscaping including irrigation system, sod, trees and deck. Home comes with a New Construction 10 Year Builders Warranty. WORK WITH BUILDER ON CUSTOMIZING FINISHES AND MAKING SELECTIONS. STILL TIME TO CUSTOMIZE BASEMENT LAYOUT. INCLUDED PICTURES ARE EXAMPLES OF FINISHES. AUGUST 2024 COMPLETION.
Essential Information
-
- MLS® #:
- 3883432
-
- Price:
- $2,400,000
-
- Bedrooms:
- 6
-
- Bathrooms:
- 6.00
-
- Full Baths:
- 5
-
- Half Baths:
- 1
-
- Acres:
- 0.34
-
- Year Built:
- 2024
-
- Type:
- Residential
-
- Sub-Type:
- Single Family
-
- Style:
- Custom Home
-
- Status:
- Active
Community Information
-
- Address:
- 5 Terry Ter
-
- Subdivision:
- Cherry Hill
-
- City:
- Livingston Twp.
-
- County:
- Essex
-
- State:
- NJ
-
- Zip Code:
- 07039-2412
Amenities
-
- Utilities:
- Electric, Gas-Natural
-
- Parking Spaces:
- 4
-
- Parking:
- 2 Car Width
-
- # of Garages:
- 2
-
- Garages:
- Attached Garage, Garage Door Opener
Interior
-
- Interior:
- Bar-Wet, Carbon Monoxide Detector, Fire Extinguisher, High Ceilings, Smoke Detector, Walk-In Closet
-
- Appliances:
- Dishwasher, Kitchen Exhaust Fan, Microwave Oven, Range/Oven-Gas, Refrigerator, Sump Pump, Wine Refrigerator, Generator-Hookup
-
- Heating:
- Gas-Natural
-
- Cooling:
- 2 Units, Central Air, Multi-Zone Cooling
-
- Fireplace:
- Yes
-
- # of Fireplaces:
- 1
-
- Fireplaces:
- Family Room, Gas Fireplace
Exterior
-
- Exterior:
- Vinyl Siding
-
- Exterior Features:
- Curbs, Deck, Underground Lawn Sprinkler
-
- Lot Description:
- Level Lot
-
- Roof:
- Asphalt Shingle
School Information
-
- Middle:
- HERITAGE
-
- High:
- LIVINGSTON
Additional Information
-
- Date Listed:
- January 28th, 2024
-
- Days on Market:
- 92
-
- Zoning:
- Residential
Listing Details
- Listing Office:
- Howard Hanna Rand Realty
