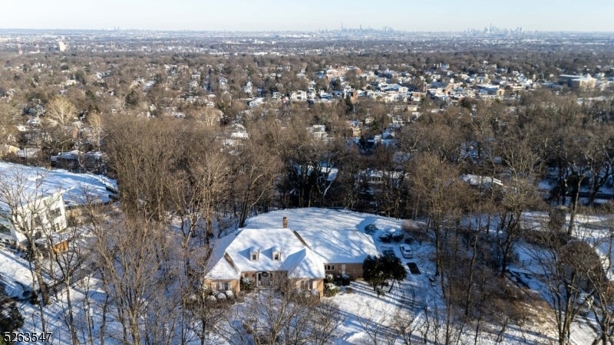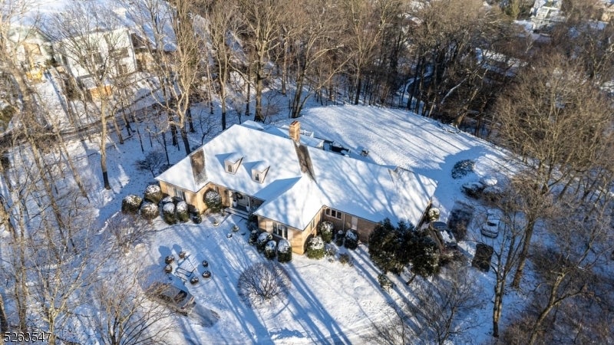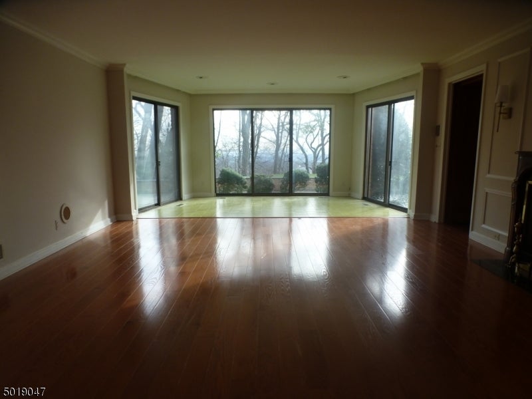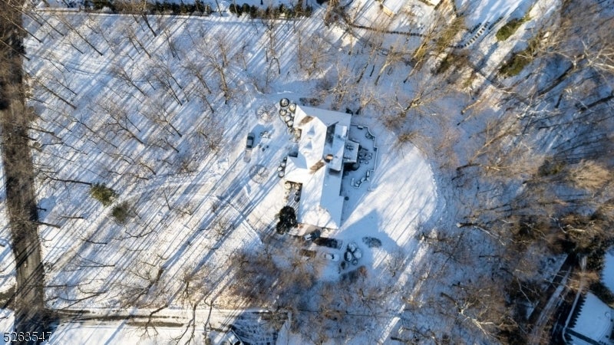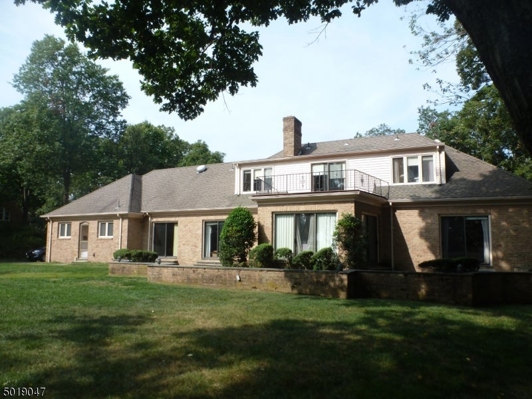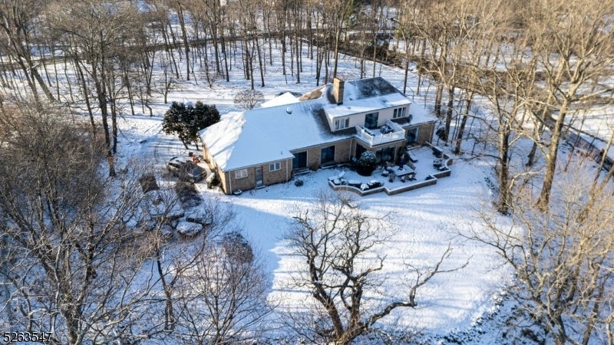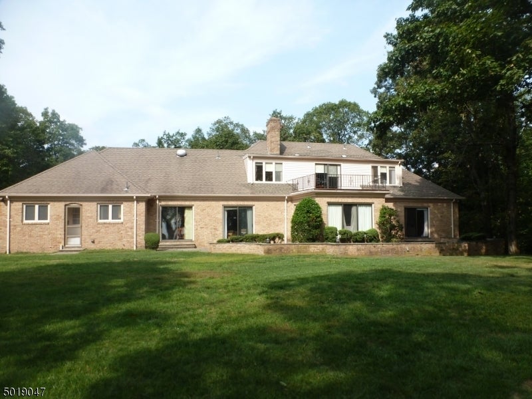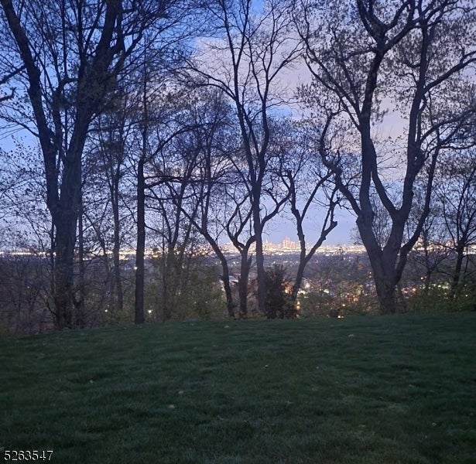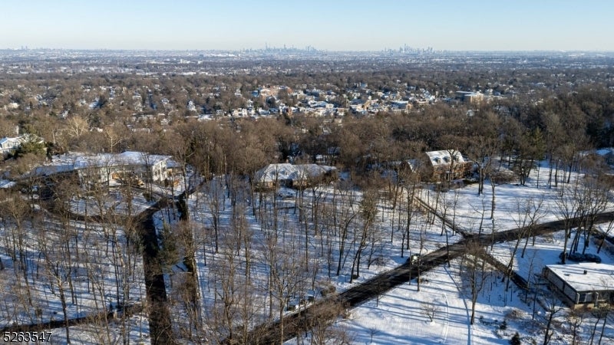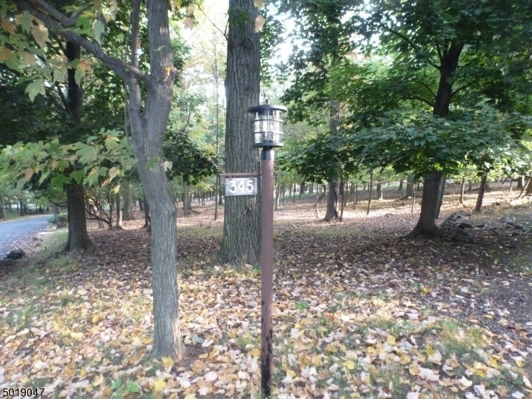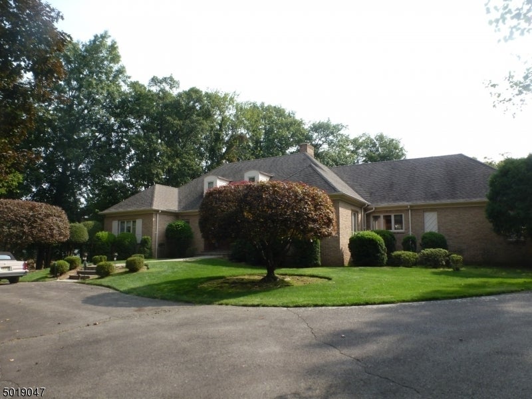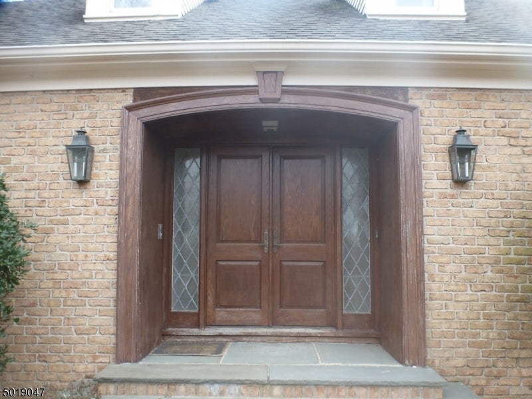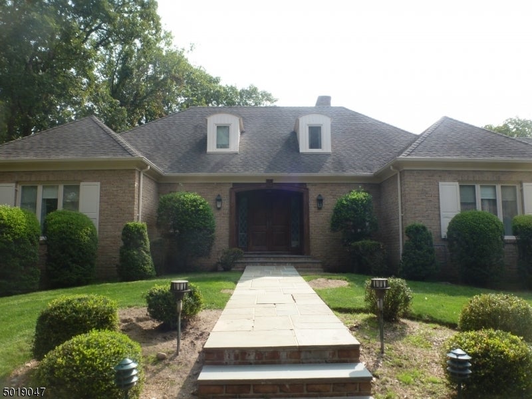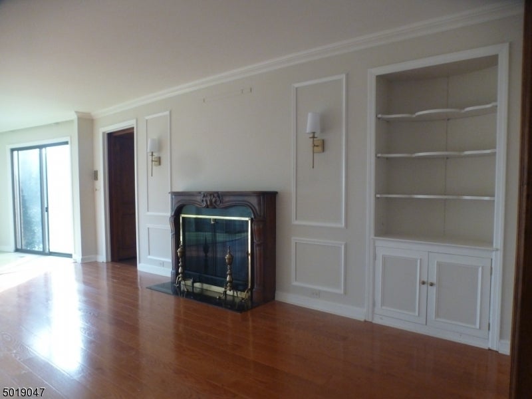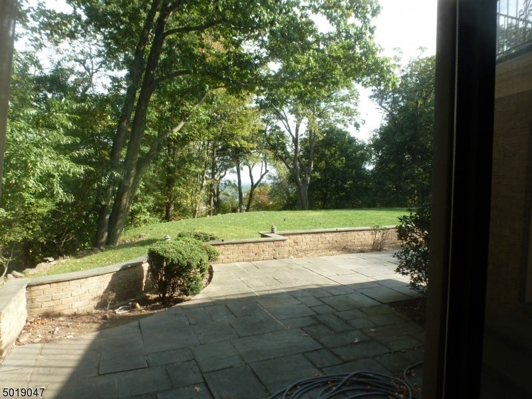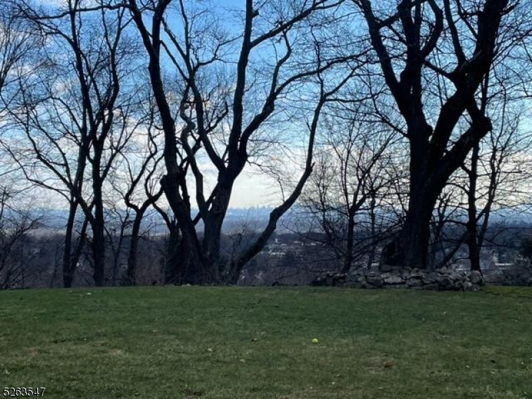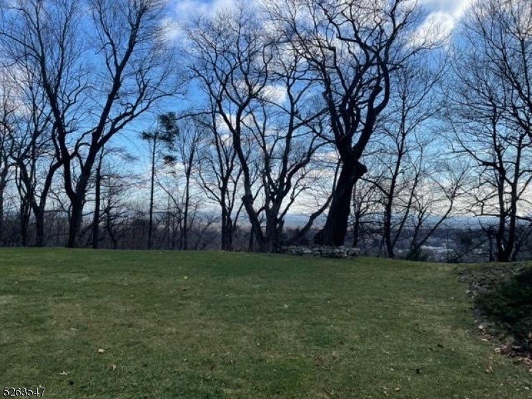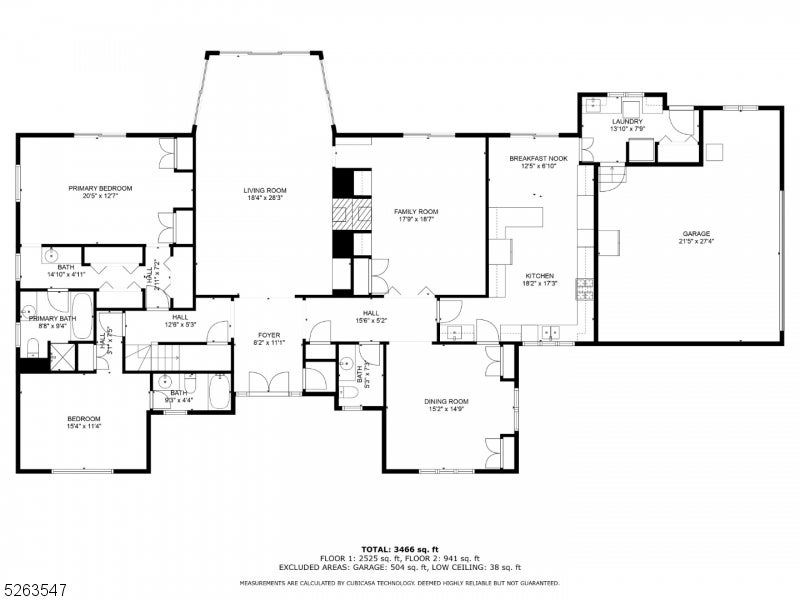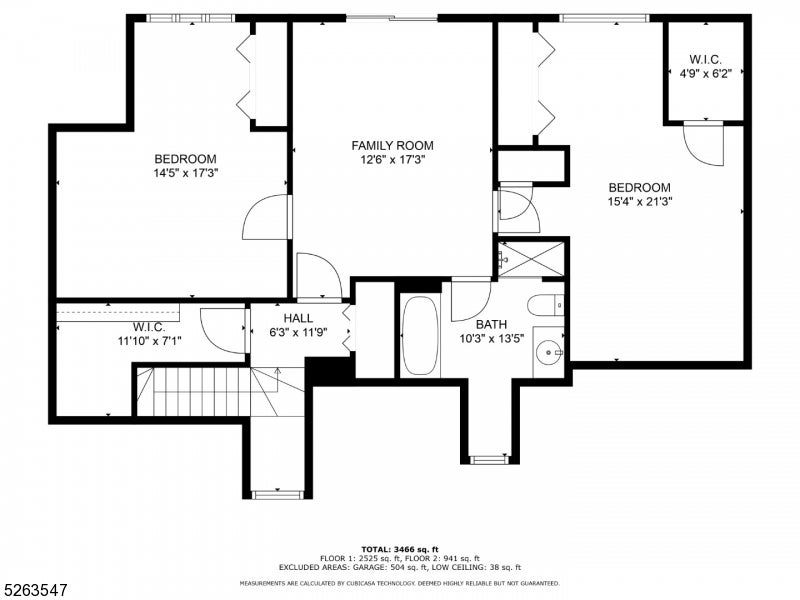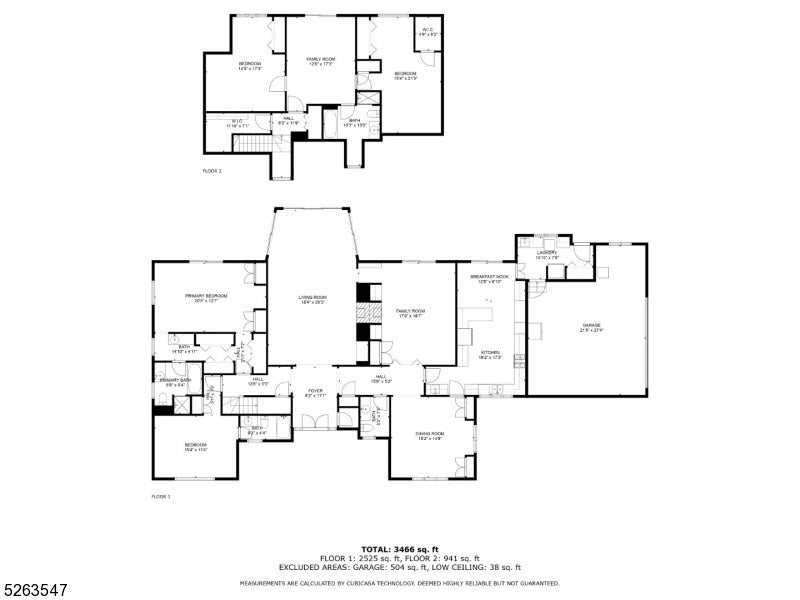$3,500,000 - 345 Crestmont Rd, Cedar Grove Twp.
- 4
- Bedrooms
- 4
- Baths
- 3,200
- SQ. Feet
- 2.23
- Acres
Built in 1975, expanded ranch style home with10- rooms, 4 beds and 3.5 baths on 2+ acres. Opportunity to occupy, renovate or start over. Location overlooks seasonal view of NYC. Wooded frontage for privacy. Features east facing sliders in kitchen, living room, den, and master suite. Second floor has full suite with deck facing east for sunrises. Huge walk-in closet plus attic eaves storage. Quality eat-in kitchen with new slider to patio. Laundry adjacent to kitchen. Two-car garage has new automatic door. Generator in place for emergency outages. See Media for new survey and floor plans. Step one: consider the location and view of NYC. Step two: tour the interior. Step three: dream away. Security cameras in place for exterior and interior.
Essential Information
-
- MLS® #:
- 3881112
-
- Price:
- $3,500,000
-
- Bedrooms:
- 4
-
- Bathrooms:
- 4.00
-
- Full Baths:
- 3
-
- Half Baths:
- 1
-
- Square Footage:
- 3,200
-
- Acres:
- 2.23
-
- Year Built:
- 1975
-
- Type:
- Residential
-
- Sub-Type:
- Single Family
-
- Style:
- Custom Home, Expanded Ranch
-
- Status:
- Active
Community Information
-
- Address:
- 345 Crestmont Rd
-
- City:
- Cedar Grove Twp.
-
- County:
- Essex
-
- State:
- NJ
-
- Zip Code:
- 07009-1907
Amenities
-
- Utilities:
- Gas-Natural
-
- Parking:
- Circular, Driveway-Exclusive, Lighting
-
- # of Garages:
- 2
-
- Garages:
- Built-In Garage, Oversize Garage
Interior
-
- Interior:
- Carbon Monoxide Detector, Fire Extinguisher, Smoke Detector, Blinds, Beam Ceilings, High Ceilings, Security System, Walk-In Closet
-
- Appliances:
- Carbon Monoxide Detector, Generator-Built-In, Microwave Oven, Wall Oven(s) - Gas, Sump Pump
-
- Heating:
- Gas-Natural
-
- Cooling:
- Central Air
-
- Fireplace:
- Yes
-
- # of Fireplaces:
- 2
-
- Fireplaces:
- Living Room, Wood Burning
Exterior
-
- Exterior:
- Brick
-
- Exterior Features:
- Curbs, Patio
-
- Lot Description:
- Level Lot, Skyline View, Wooded Lot
-
- Roof:
- Asphalt Shingle
School Information
-
- Elementary:
- SOUTH END
-
- Middle:
- CEDAR GROV
-
- High:
- CEDAR GROV
Additional Information
-
- Date Listed:
- January 11th, 2024
-
- Days on Market:
- 108
-
- Zoning:
- R
Listing Details
- Listing Office:
- Weichert Realtors
