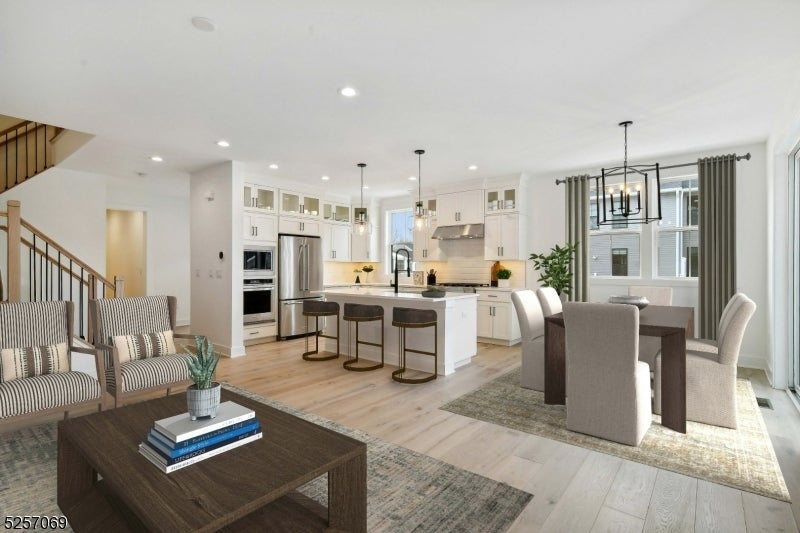$950,673 - 5 Swenson Street, Denville Twp.
- 3
- Bedrooms
- 4
- Baths
- 3,063
- SQ. Feet
- 2023
- Year Built
Brand New Luxury Home. This Alinbill home design on homesite 22, is absolutely stunning with wide plank hardwood flooring on the first and second floor, gourmet kitchen with stainless steel appliances, quartz countertops, stacked cabinets. The main floor features a private office that can double as a guest suite and open concept great room where you can warm up by the modern fireplace with floating mantle. On the second floor you'll find a spacious primary bedroom with a sitting room and dual walk-in closets! Large en-suite bathroom, featuring expanded shower, double vanity, freestanding soaker tub and private toilet. Entertain in the large finished basement complete with a powder bath. The tranquil deck on homesite 22 has a tree line view and is a quick walk to the future clubhouse with gym, gathering room and swimming pool. Price shown is after all incentives Taxes are estimate.
Essential Information
-
- MLS® #:
- 3875534
-
- Price:
- $950,673
-
- Bedrooms:
- 3
-
- Bathrooms:
- 4.00
-
- Full Baths:
- 2
-
- Half Baths:
- 2
-
- Square Footage:
- 3,063
-
- Acres:
- 0.00
-
- Year Built:
- 2023
-
- Type:
- Residential
-
- Sub-Type:
- Single Family
-
- Style:
- Multi Floor Unit, Townhouse-End Unit
-
- Status:
- Active
Community Information
-
- Address:
- 5 Swenson Street
-
- Subdivision:
- Enclave at Denville
-
- City:
- Denville Twp.
-
- County:
- Morris
-
- State:
- NJ
-
- Zip Code:
- 07834
Amenities
-
- Amenities:
- Billiards Room, Club House, Exercise Room, Pool-Outdoor
-
- Utilities:
- All Underground
-
- Parking Spaces:
- 2
-
- Parking:
- 2 Car Width, Blacktop
-
- # of Garages:
- 2
-
- Garages:
- Attached Garage, Garage Door Opener, Finished Garage, Oversize Garage
-
- Has Pool:
- Yes
-
- Pool:
- Association Pool
Interior
-
- Interior:
- Carbon Monoxide Detector, Security System, Smoke Detector, Walk-In Closet
-
- Appliances:
- Refrigerator, Carbon Monoxide Detector, Cooktop - Gas, Dishwasher, Kitchen Exhaust Fan, Microwave Oven, Wall Oven(s) - Electric
-
- Heating:
- Gas-Natural
-
- Cooling:
- Central Air, 2 Units
-
- Fireplace:
- Yes
-
- # of Fireplaces:
- 1
-
- Fireplaces:
- Gas Fireplace
Exterior
-
- Exterior:
- Vinyl Siding, Stone
-
- Exterior Features:
- Curbs, Open Porch(es), Deck, Sidewalk, Underground Lawn Sprinkler
-
- Lot Description:
- Open Lot, Wooded Lot
-
- Roof:
- Asphalt Shingle
School Information
-
- Elementary:
- Riverview
-
- Middle:
- MorrisKnol
-
- High:
- ValleyView
Additional Information
-
- Date Listed:
- November 21st, 2023
-
- Days on Market:
- 163
Listing Details
- Listing Office:
- Toll Brothers Real Estate















