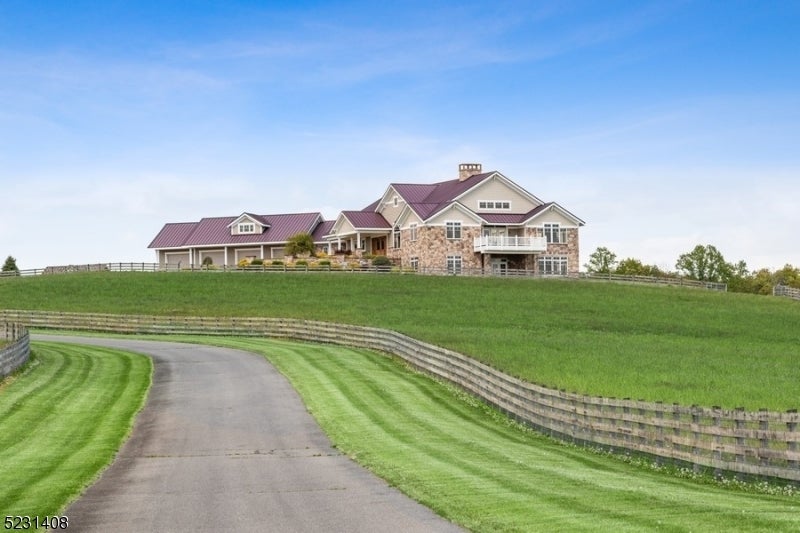$5,800,000 - 506 Mountain View Road W, Franklin Twp.
- 4
- Bedrooms
- 5
- Baths
- 8,200
- SQ. Feet
- 50
- Acres
Luxurious estate with panoramic mountain views! Situated on 50 secluded acres, this custom country estate boasts 4B, 4 1/2BTH, an attached 4-car garage, horse barn by Morton Buildings & so much more! With a total of 5 buildings on the property, all take full advantage of this hilltop location. This spectacular residence was been built to showcase the postcard perfect views from nearly every angle. Inside, travertine floors gleam across the light-filled interior with an astounding volume of space, double height ceilings & magnificent windows framing the idyllic scenery. The open layout is ideal for entertaining from the spacious living room with its massive double-sided stone fireplace shared with the dining room, sitting room & light filled family room. The kitchen is appointed with high-end appliances, granite counters, extensive custom cabinetry, multi-level island & breakfast bar. The balcony offers uninterrupted views of the park-like grounds. The main level continues to the primary bedroom with 2 walk-in-closets, lavish en-suite bathroom with a private patio. An additional bathroom, laundry room & garage access complete this level. Take the elevator or stairs to the LL & find 2 bedrooms, guest room, full bath, second laundry room & a sprawling rec-room with a double-sided fireplace as well as sliding glass doors to the ground-level patio. This exceptional estate must be experienced in person. The privacy, unparalleled views & amenities are nothing short of spectacular.
Essential Information
-
- MLS® #:
- 3852924
-
- Price:
- $5,800,000
-
- Bedrooms:
- 4
-
- Bathrooms:
- 5.00
-
- Full Baths:
- 4
-
- Half Baths:
- 1
-
- Square Footage:
- 8,200
-
- Acres:
- 50.00
-
- Year Built:
- 2010
-
- Type:
- Residential
-
- Sub-Type:
- Single Family
-
- Style:
- Custom Home
-
- Status:
- Active
Community Information
-
- Address:
- 506 Mountain View Road W
-
- Subdivision:
- ASBURY
-
- City:
- Franklin Twp.
-
- County:
- Warren
-
- State:
- NJ
-
- Zip Code:
- 08802-1055
Amenities
-
- Utilities:
- All Underground, Gas-Propane
-
- Parking:
- 2 Car Width, Additional Parking, Blacktop, Driveway-Exclusive
-
- # of Garages:
- 4
-
- Garages:
- Oversize Garage, Garage Door Opener, Finished Garage
Interior
-
- Appliances:
- Carbon Monoxide Detector, Dishwasher, Kitchen Exhaust Fan, Microwave Oven, Refrigerator, Central Vacuum, Cooktop - Gas, Dryer, Generator-Built-In, Wall Oven(s) - Electric, Washer, Water Filter, Water Softener-Own
-
- Heating:
- Oil Tank Above Ground - Inside, Gas-Propane Owned
-
- Cooling:
- Ceiling Fan, Central Air, Multi-Zone Cooling
-
- Fireplace:
- Yes
-
- # of Fireplaces:
- 2
-
- Fireplaces:
- Gas Fireplace, Living Room, See Remarks
Exterior
-
- Exterior:
- Stone, Composition Siding
-
- Exterior Features:
- Barn/Stable, Carriage House, Horse Facilities, Outbuilding(s), Storage Shed, Thermal Windows/Doors, Workshop, Wood Fence, Metal Fence, Patio
-
- Lot Description:
- Mountain View, Open Lot
-
- Roof:
- Metal
Additional Information
-
- Date Listed:
- July 6th, 2023
-
- Days on Market:
- 316
Listing Details
- Listing Office:
- Keller Williams Metropolitan


































