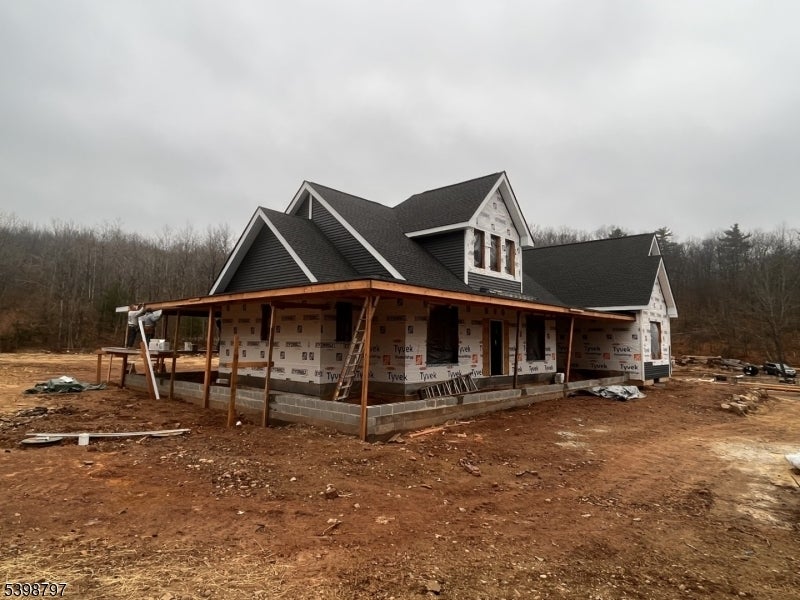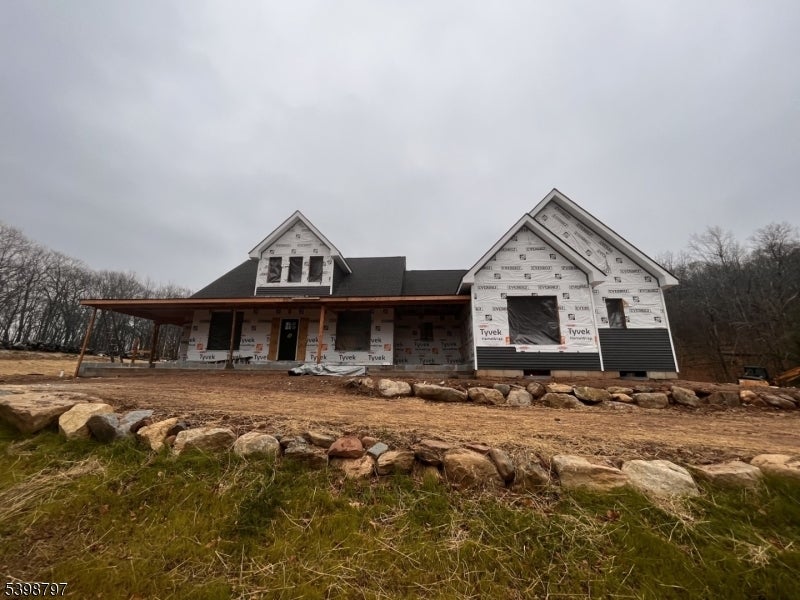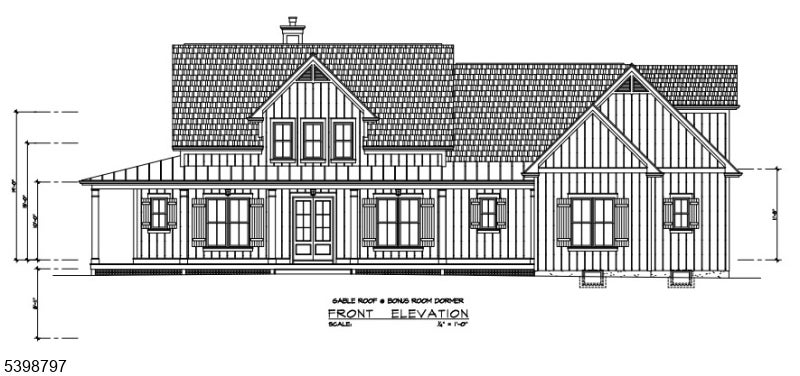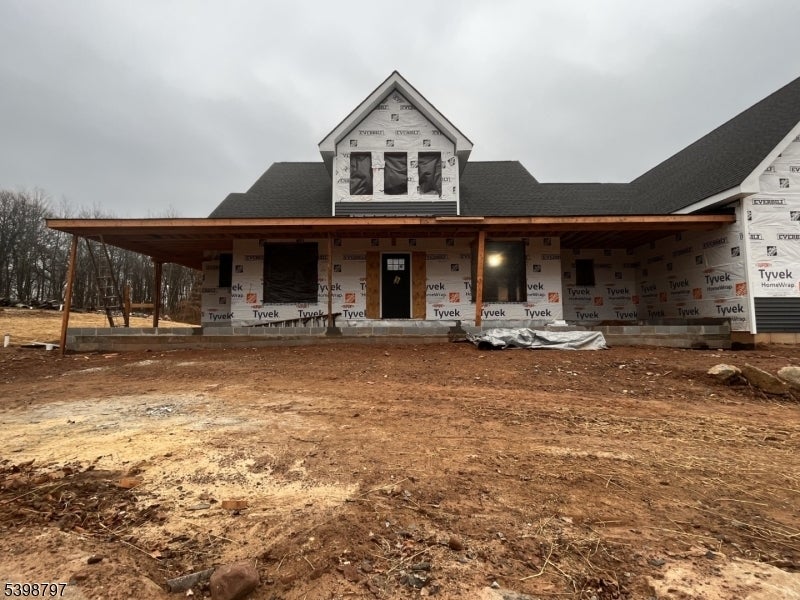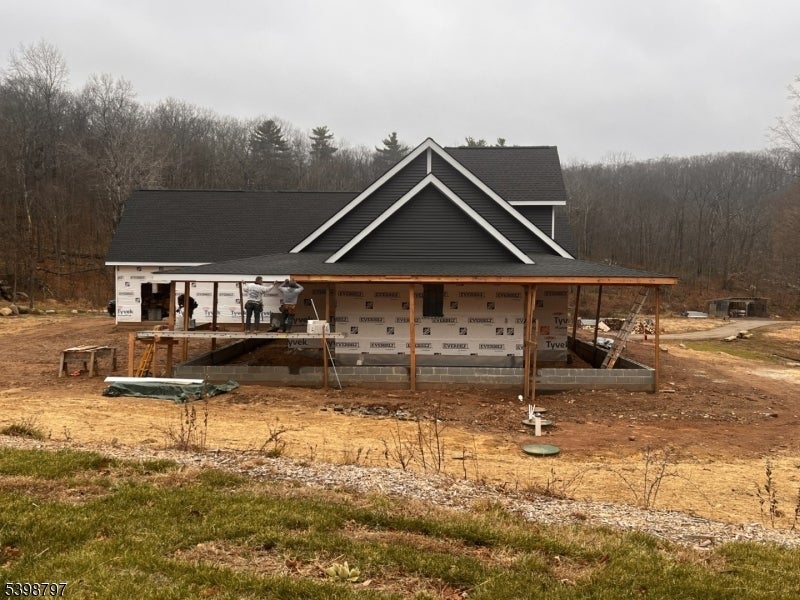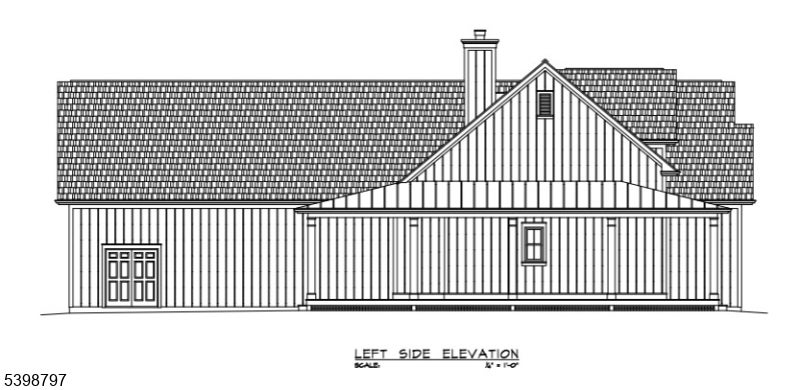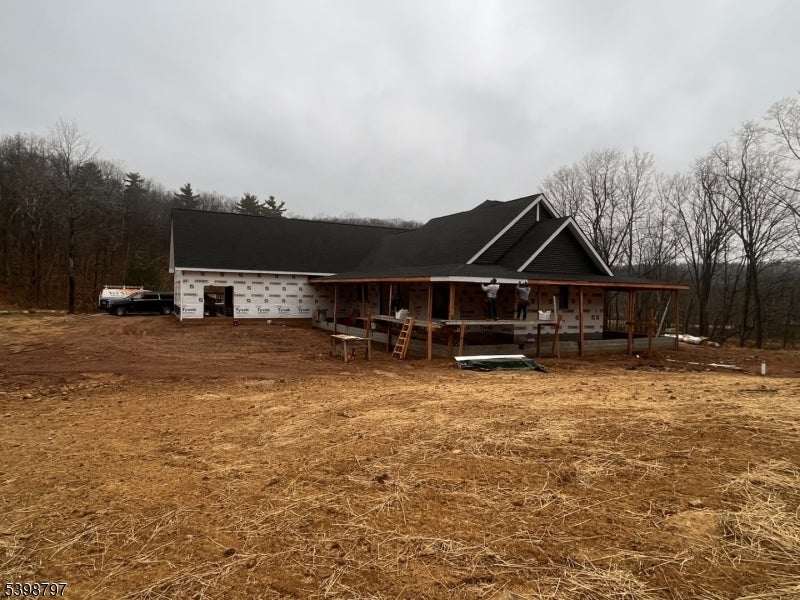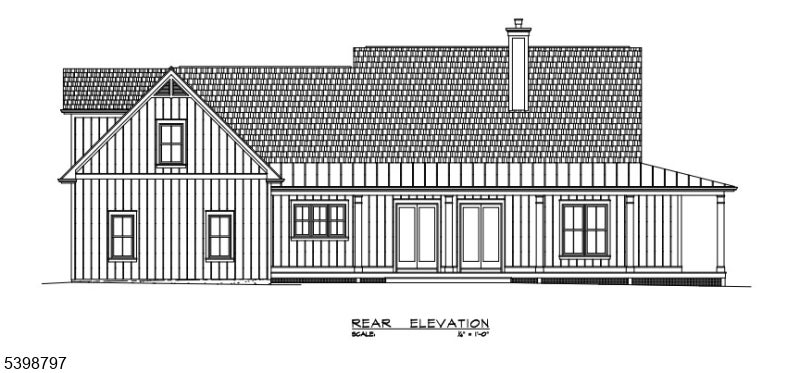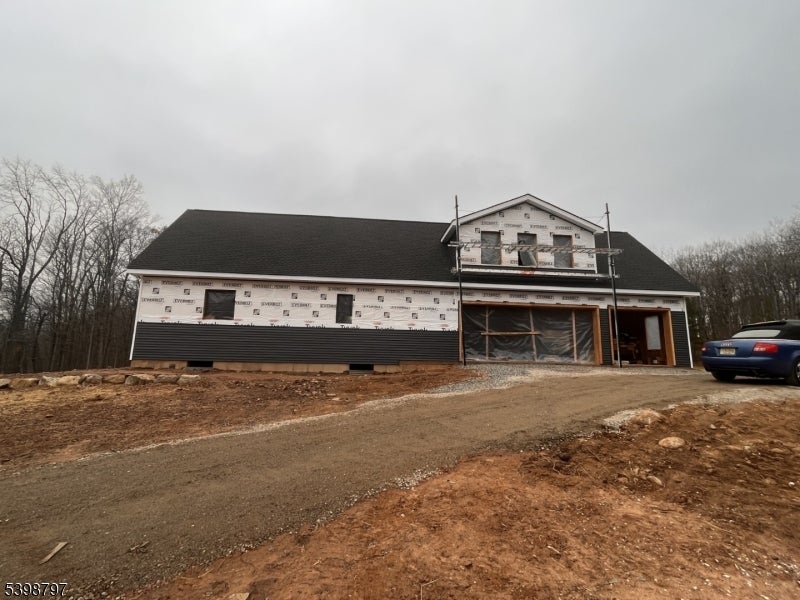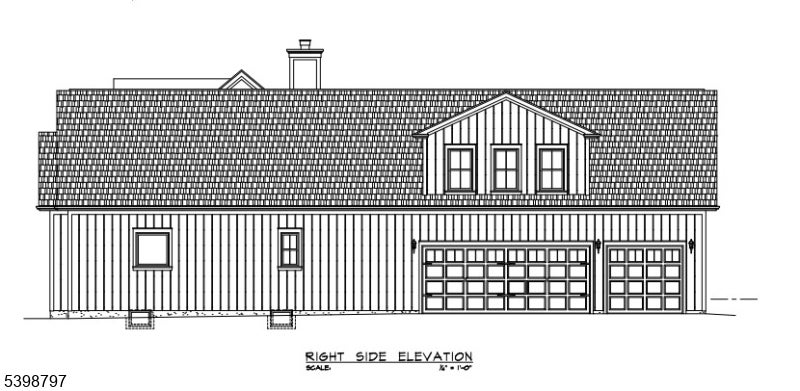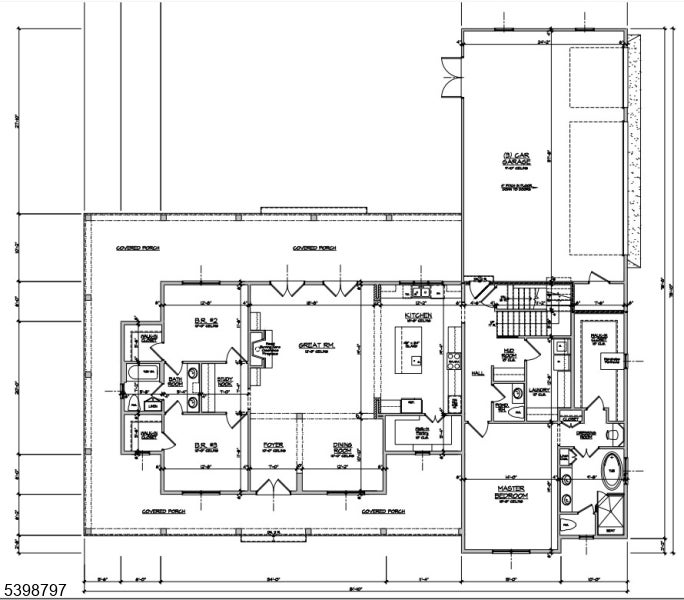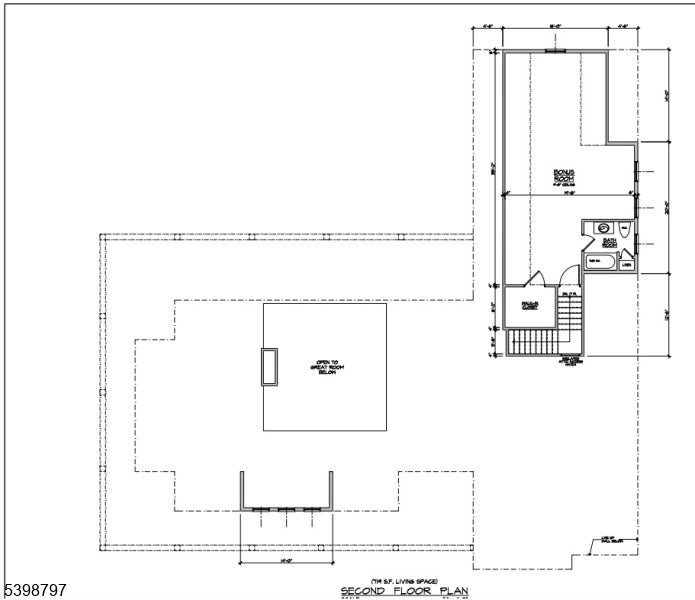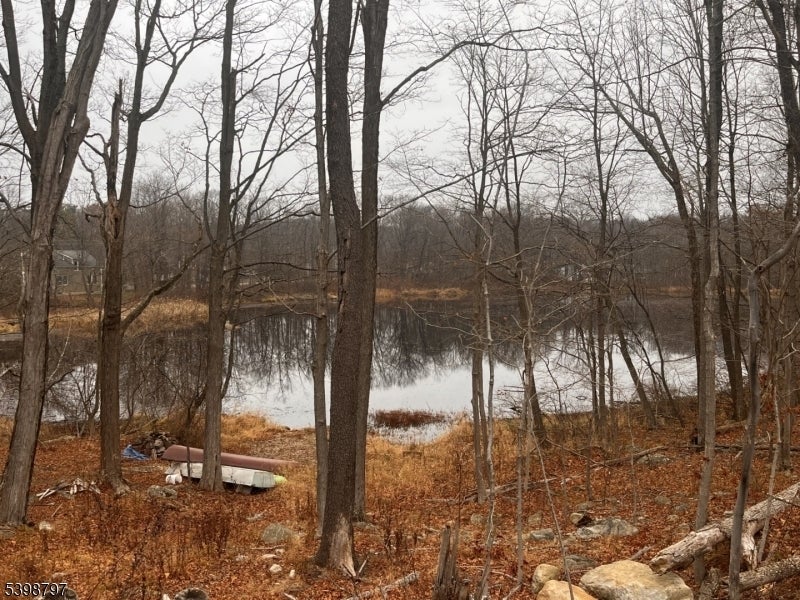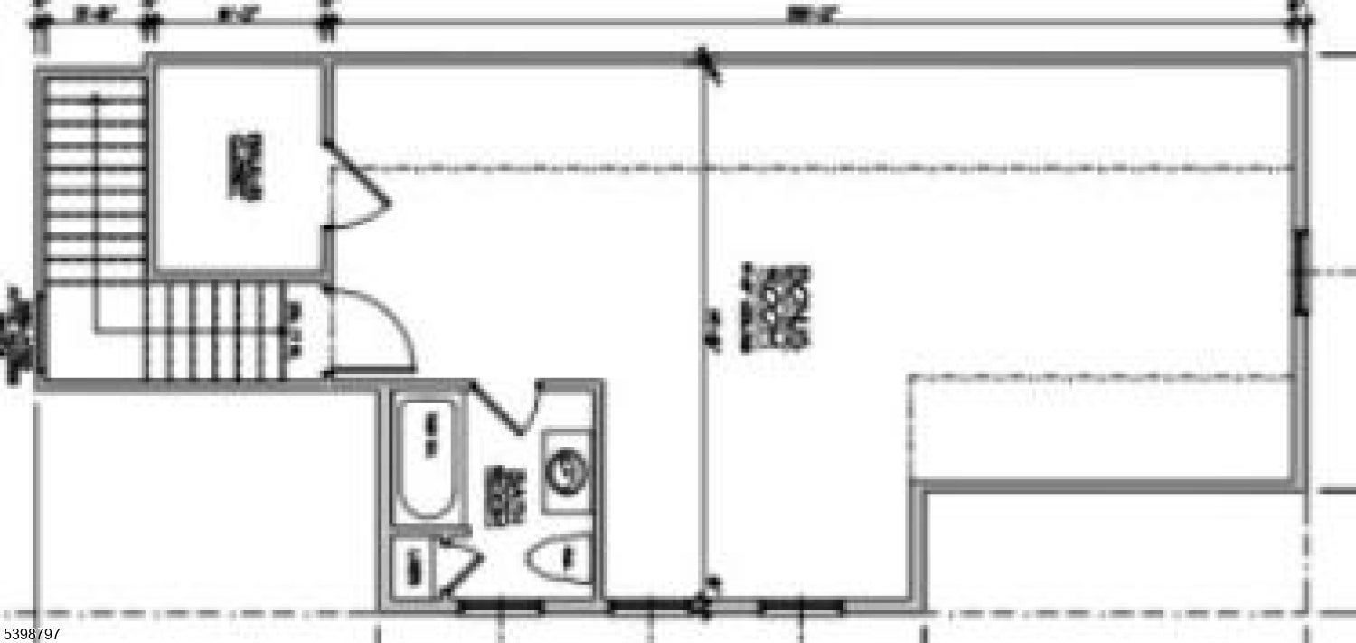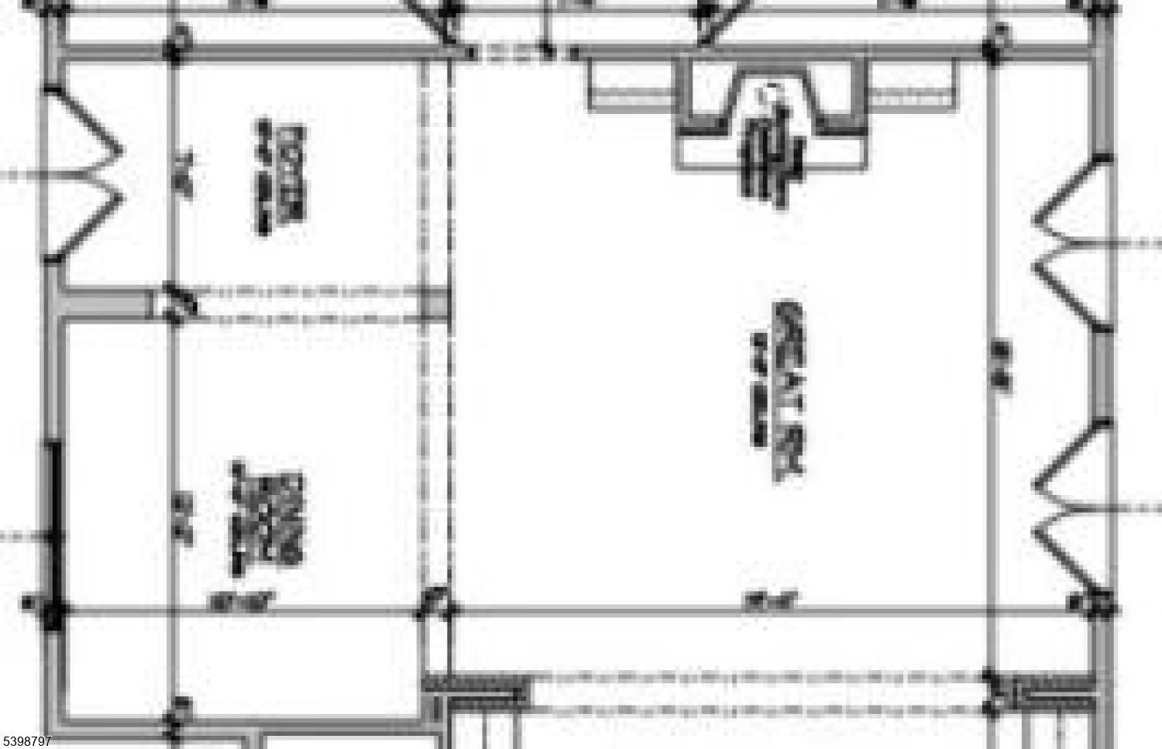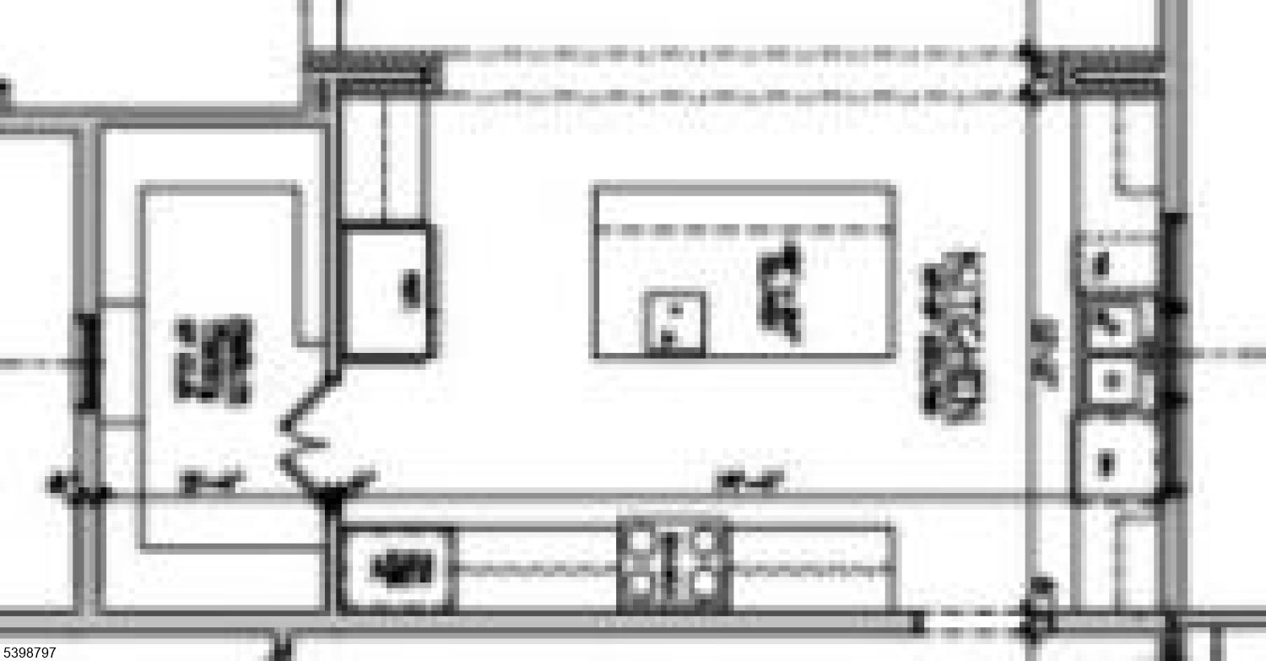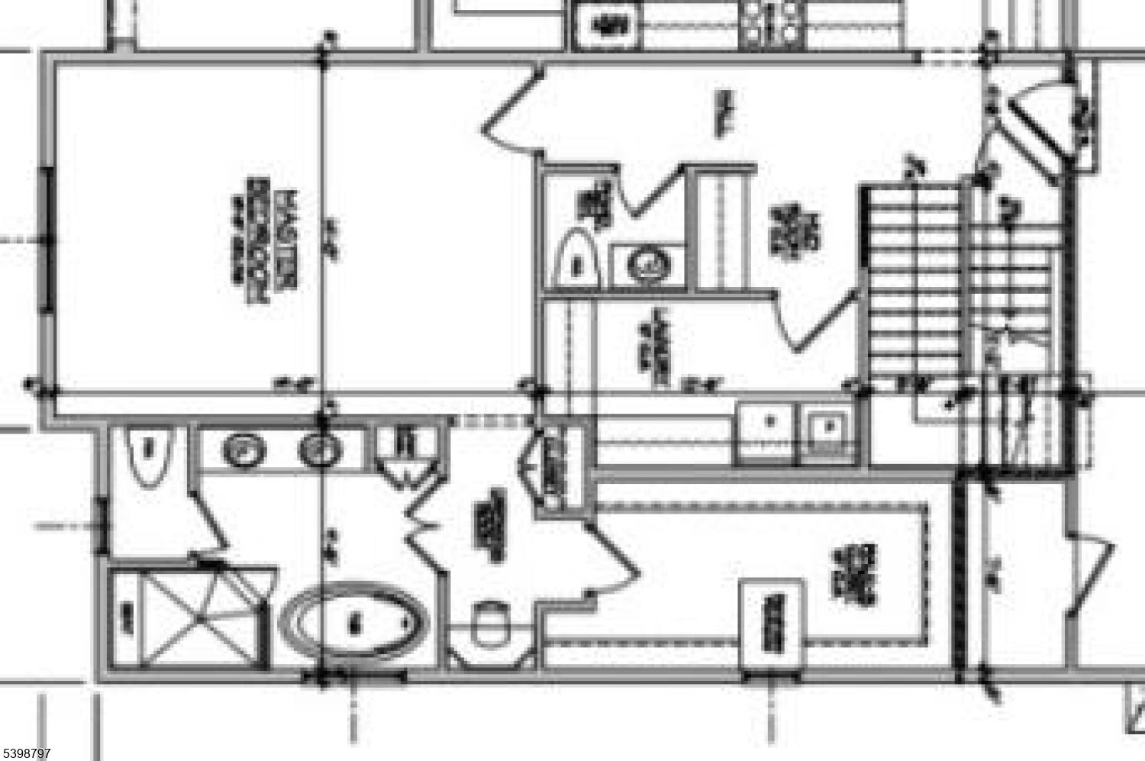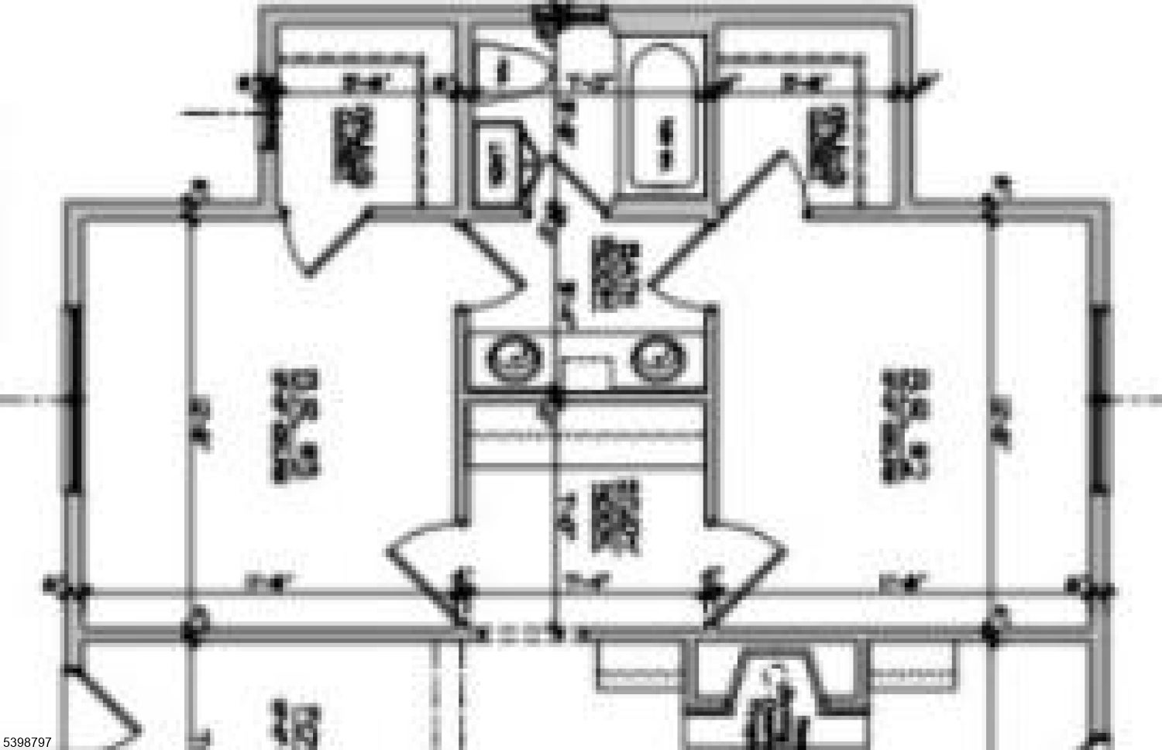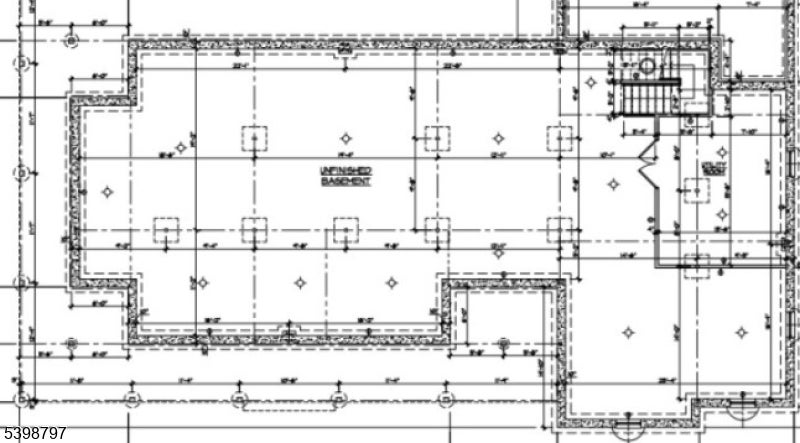$1,400,000 - 100 Highland Lakes Rd, Vernon Twp.
- 4
- Bedrooms
- 4
- Baths
- N/A
- SQ. Feet
- 65
- Acres
New Construction " Fully Customized Home Building Experience Over 3,200 sq. ft. of luxury living, designed your way! This is not just a home it's your vision brought to life. The builder is ready to collaborate with you to create a one-of-a-kind architectural masterpiece tailored to your exact preferences. From layout to finishes, every detail will reflect your style. Start 2026 with bold real estate goals no compromises, no settling. You have 65 acres of pristine land as your blank canvas, offering endless possibilities. Whether you dream of a horse farm, private hiking trails, dirt biking, mountain biking, or hunting, this property gives you the freedom and space to create the lifestyle you've always imagined. Expect world-class craftsmanship and hand-selected premium materials throughout your home. This is your opportunity to design and build something extraordinary your next chapter starts here. Located in Highland Lakes, Vernon New Jersey, you'll be just minutes from major attractions, including: Mountain Creek Resort (skiing, mountain biking, water park) Championship golf courses, A nostalgic drive-in theater, Gourmet dining and boutique shopping in nearby Warwick, NY. The builder is ready and waiting for you to choose your custom finishes. Don't just buy a home create your dream estate.
Essential Information
-
- MLS® #:
- 3999233
-
- Price:
- $1,400,000
-
- Bedrooms:
- 4
-
- Bathrooms:
- 4.00
-
- Full Baths:
- 3
-
- Half Baths:
- 1
-
- Acres:
- 65.00
-
- Year Built:
- 2026
-
- Type:
- Residential
-
- Sub-Type:
- Single Family
-
- Style:
- Ranch
-
- Status:
- Active
Community Information
-
- Address:
- 100 Highland Lakes Rd
-
- Subdivision:
- Highland Lakes section
-
- City:
- Vernon Twp.
-
- County:
- Sussex
-
- State:
- NJ
-
- Zip Code:
- 07422
Amenities
-
- Utilities:
- All Underground, Electric, Gas-Propane
-
- Parking Spaces:
- 12
-
- Parking:
- 2 Car Width, Driveway-Exclusive, Crushed Stone, Hard Surface, Lighting
-
- # of Garages:
- 3
-
- Garages:
- Attached Garage, Built-In Garage, Oversize Garage, Loft Storage, On Site
Interior
-
- Interior:
- Carbon Monoxide Detector, Fire Extinguisher, High Ceilings, Smoke Detector, Walk-In Closet
-
- Appliances:
- Carbon Monoxide Detector, Dishwasher, Kitchen Exhaust Fan, Microwave Oven, Range/Oven-Electric, Refrigerator, Trash Compactor
-
- Heating:
- Gas-Propane Owned
-
- Cooling:
- 1 Unit
-
- Fireplace:
- Yes
-
- # of Fireplaces:
- 1
-
- Fireplaces:
- Great Room
Exterior
-
- Exterior:
- Vinyl Siding
-
- Exterior Features:
- Deck, Open Porch(es), Storage Shed
-
- Lot Description:
- Lake/Water View, Wooded Lot, Backs to Park Land, Lake On Lot, Pond On Lot
-
- Roof:
- Asphalt Shingle
School Information
-
- Elementary:
- VERNON
-
- Middle:
- VERNON
-
- High:
- VERNON
Additional Information
-
- Date Listed:
- November 22nd, 2025
-
- Days on Market:
- 3
-
- Zoning:
- R1
Listing Details
- Listing Office:
- Coldwell Banker Realty
