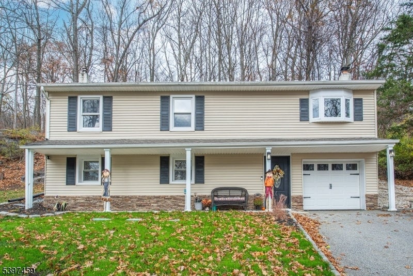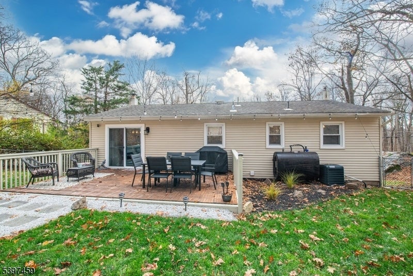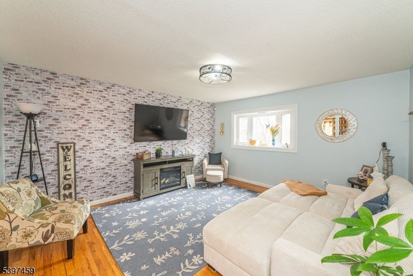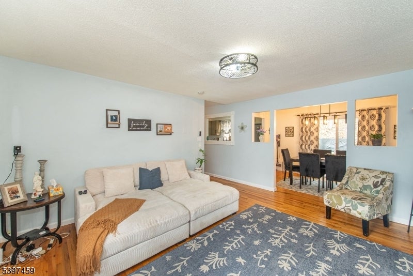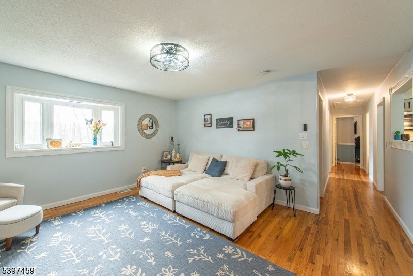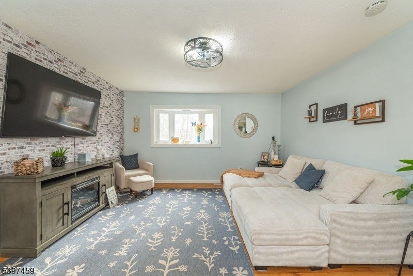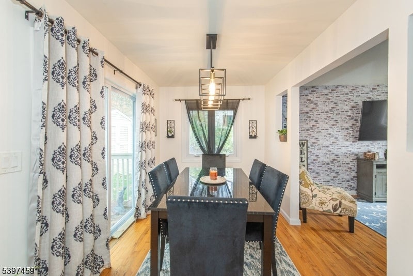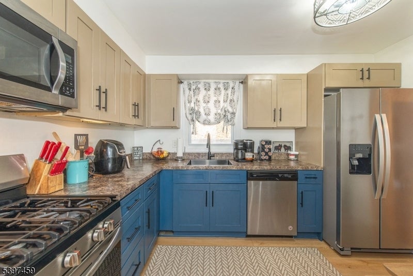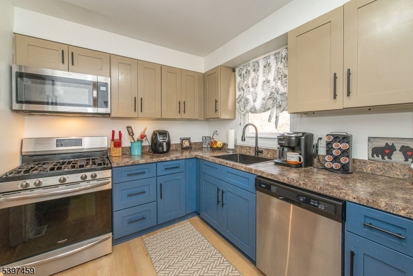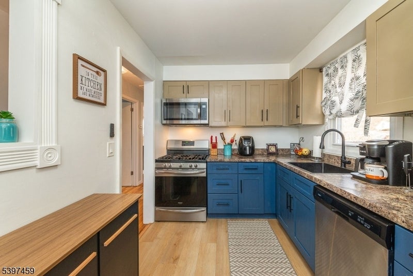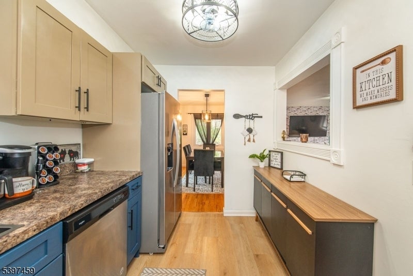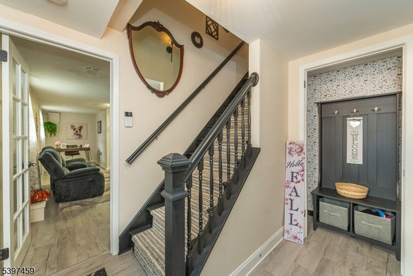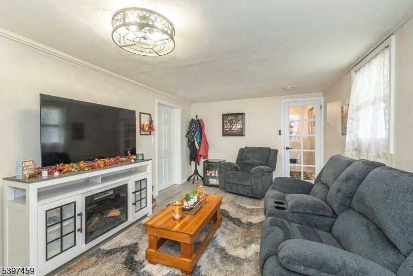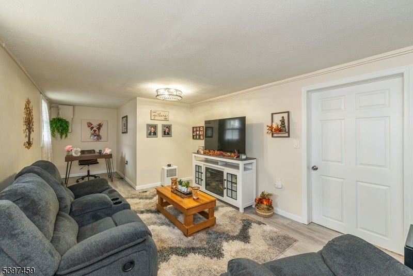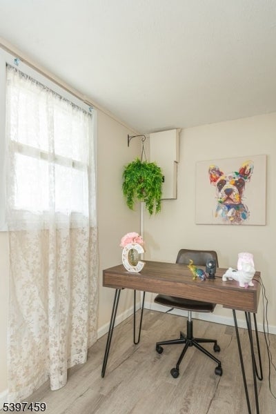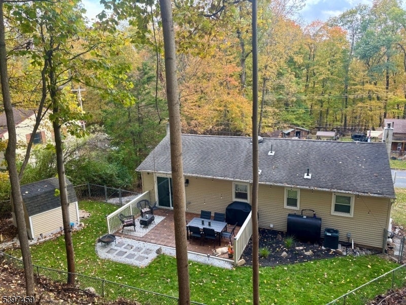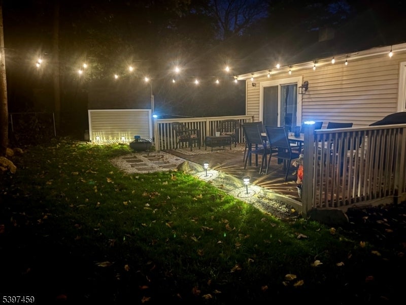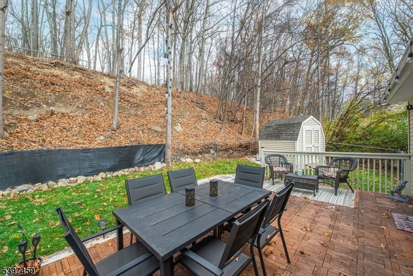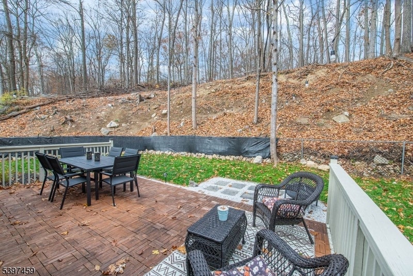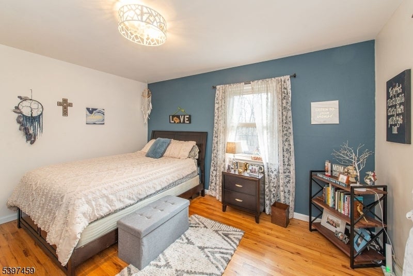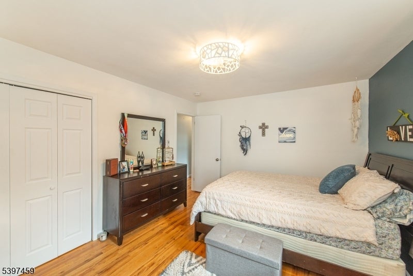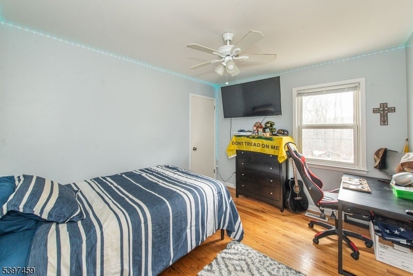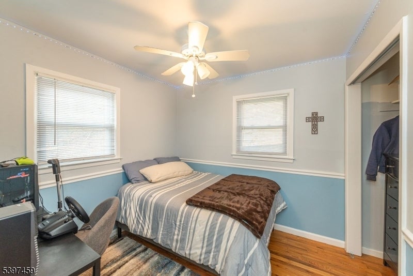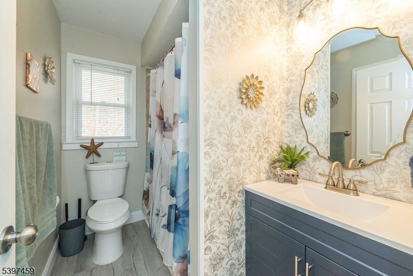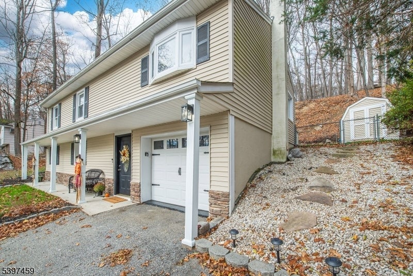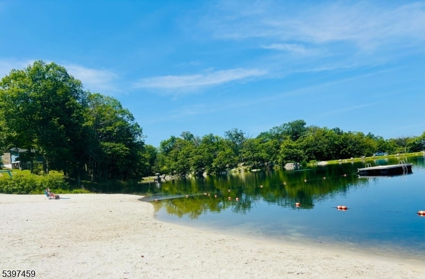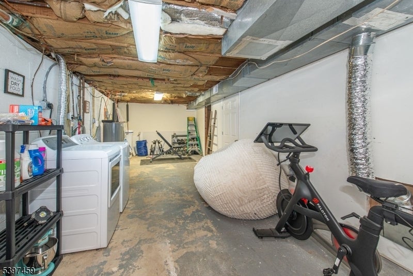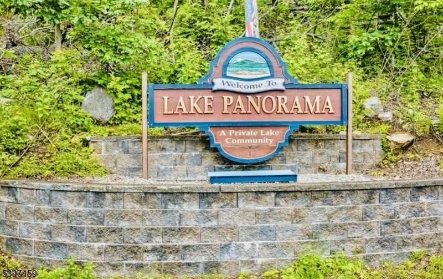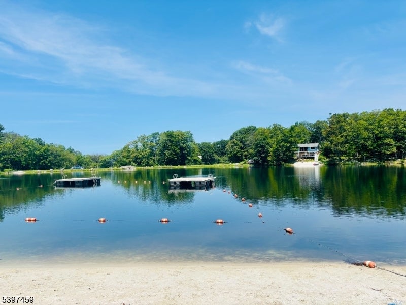$379,000 - 10 Panorama Dr, Vernon Twp.
- 3
- Bedrooms
- 1
- Baths
- 1,752
- SQ. Feet
- 0.36
- Acres
Move-in ready and freshly painted, this inviting home features 3 bedrooms and 1 updated full bath. The modern kitchen offers stainless steel appliances and room for a breakfast bar. The dining room opens through sliding doors to a spacious deck and fenced backyard, perfect for outdoor enjoyment in a private setting. Hardwood floors extend through the hallway to the living room, dining room, and all bedrooms. The lower level family room includes a convenient office nook. Additional features include central air, ample storage space and a 1-car garage plus driveway parking for 4-5 cars.. This home is part of the Lake Panorama community, offering lake activities, a sandy beach, swimming and fishing privileges. Nearby recreational amenities include a ski resort and multiple golf courses. Warwick, NY is just a 20-minute drive, where you'll find excellent restaurants, local wineries and breweries, and a variety of shopping options.
Essential Information
-
- MLS® #:
- 3999179
-
- Price:
- $379,000
-
- Bedrooms:
- 3
-
- Bathrooms:
- 1.00
-
- Full Baths:
- 1
-
- Square Footage:
- 1,752
-
- Acres:
- 0.36
-
- Year Built:
- 1976
-
- Type:
- Residential
-
- Sub-Type:
- Single Family
-
- Style:
- Raised Ranch
-
- Status:
- Coming Soon
Community Information
-
- Address:
- 10 Panorama Dr
-
- Subdivision:
- Lake Panorama
-
- City:
- Vernon Twp.
-
- County:
- Sussex
-
- State:
- NJ
-
- Zip Code:
- 07461-4758
Amenities
-
- Amenities:
- Club House, Lake Privileges
-
- Utilities:
- Electric, Gas-Propane
-
- Parking Spaces:
- 5
-
- Parking:
- 2 Car Width, Blacktop
-
- # of Garages:
- 1
-
- Garages:
- Built-In Garage, Garage Door Opener
Interior
-
- Appliances:
- Dishwasher, Dryer, Microwave Oven, Range/Oven-Gas, Refrigerator, Self Cleaning Oven, Sump Pump, Washer, Water Filter, Water Softener-Own
-
- Heating:
- Oil Tank Above Ground - Outside
-
- Cooling:
- Ceiling Fan, Central Air
Exterior
-
- Exterior:
- Stone, Vinyl Siding
-
- Exterior Features:
- Deck, Metal Fence, Open Porch(es), Storage Shed
-
- Lot Description:
- Open Lot, Wooded Lot
-
- Roof:
- Asphalt Shingle
School Information
-
- Elementary:
- CEDAR MTN
-
- Middle:
- Lounsberry
-
- High:
- VERNON
Additional Information
-
- Date Listed:
- November 24th, 2025
-
- Days on Market:
- 1
Listing Details
- Listing Office:
- Re/max Town & Valley Ii
