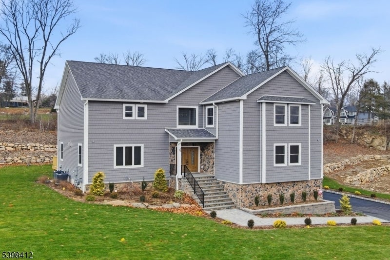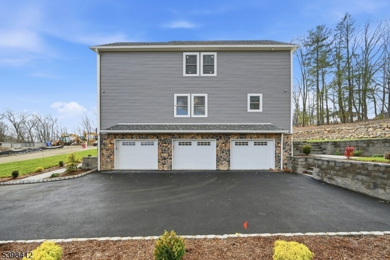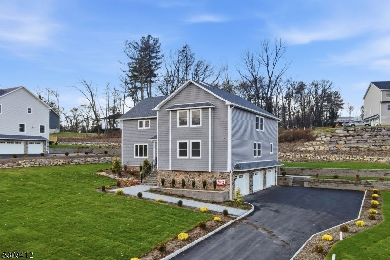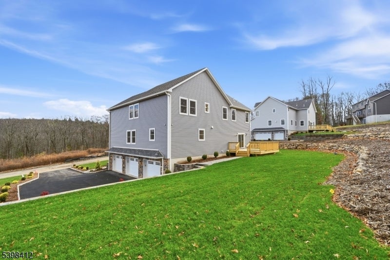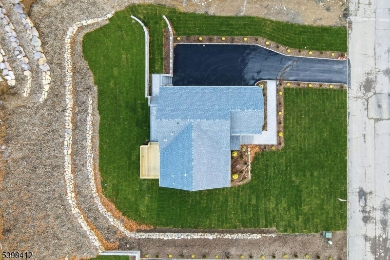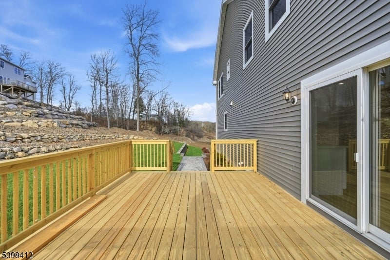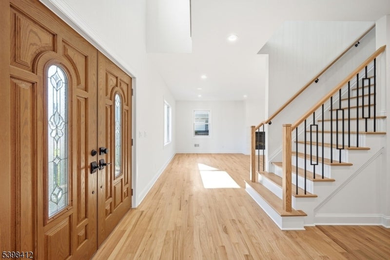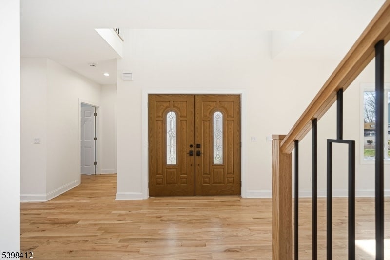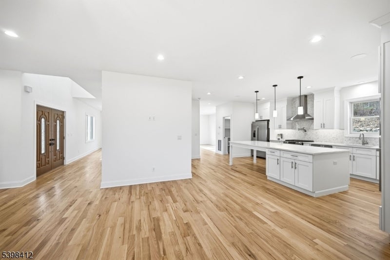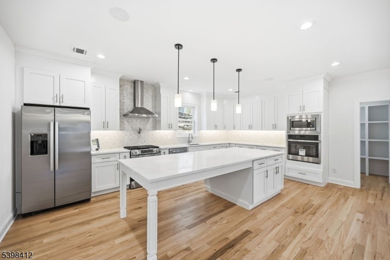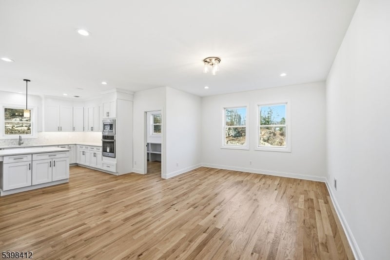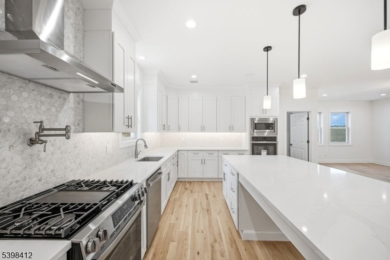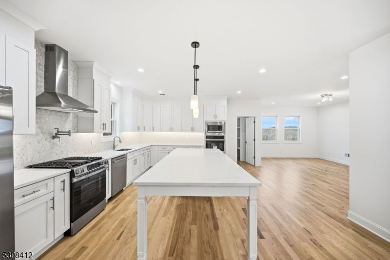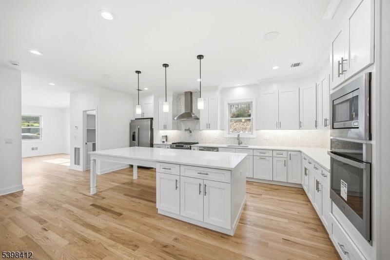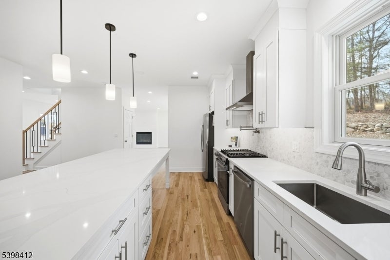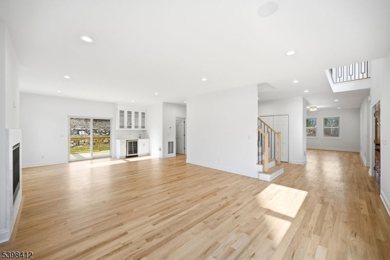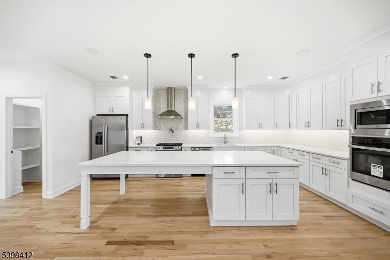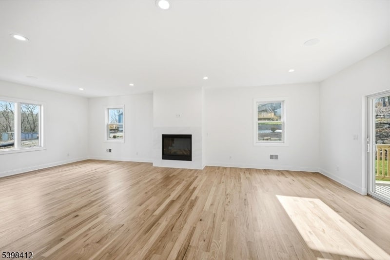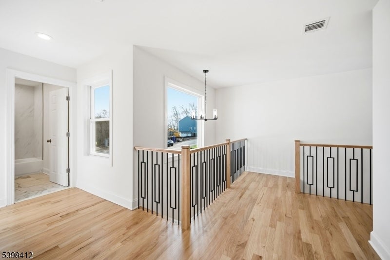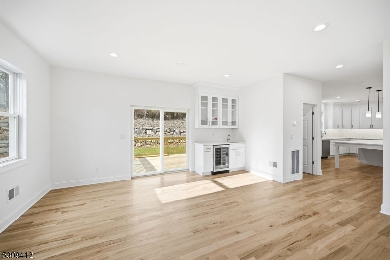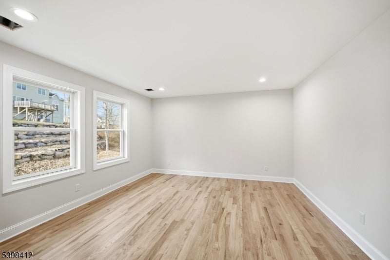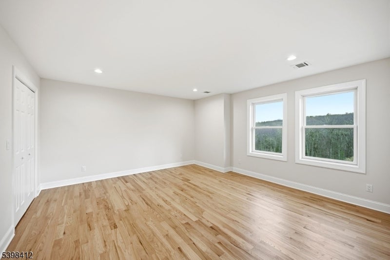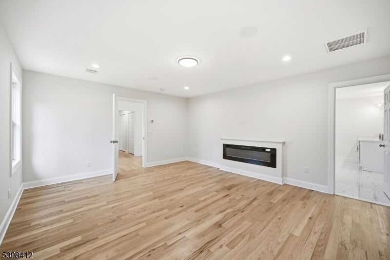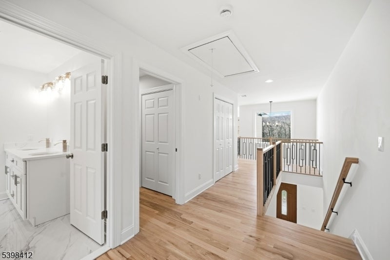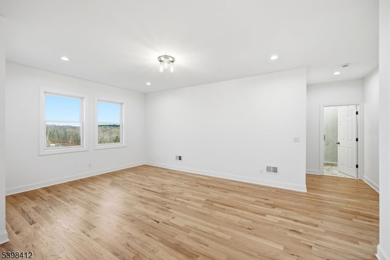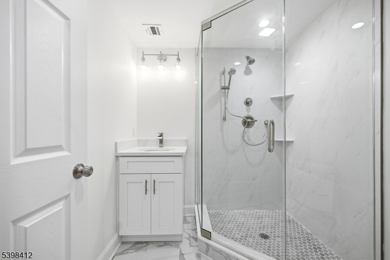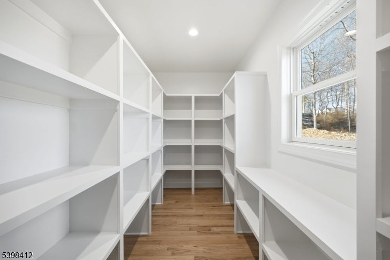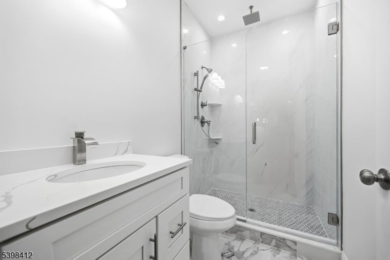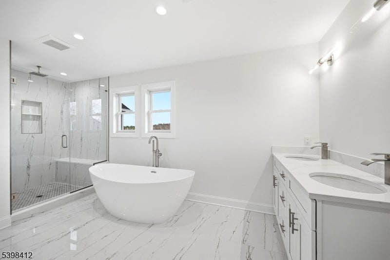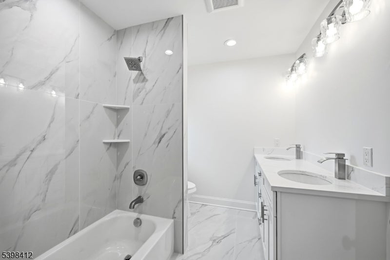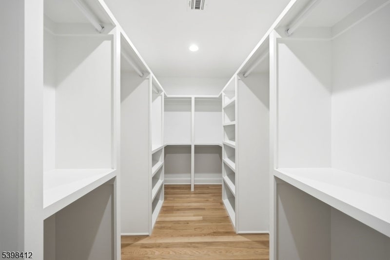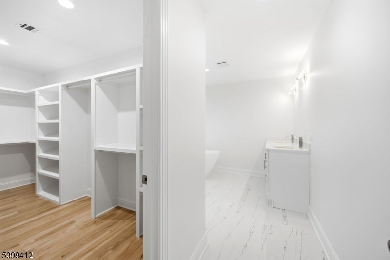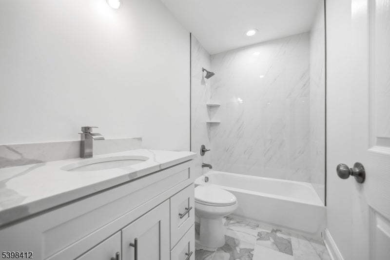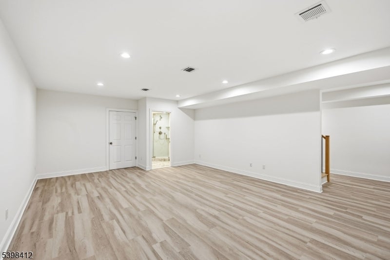$988,888 - 33 Eagles Nest Ter, West Milford Twp.
- 5
- Bedrooms
- 5
- Baths
- 4,000
- SQ. Feet
- 0.43
- Acres
BRAND NEW BUILD, offering 5 spacious bedrooms and 4 Full baths, including a versatile first-floor bedroom option. Step inside through the welcoming two-story foyer, where a graceful staircase sets the tone for timeless design. At the heart of the home lies a chef's kitchen, thoughtfully designed with high-end appliances, a kettle faucet, an extended center island, and refined finishes. A butler's wet bar, Two large walk-in pantries with custom shelving. The kitchen flows seamlessly into an expansive great room with a fireplace, while sliders open to a full deck perfect for indoor-outdoor living. The main floor also features: an Oversized formal dining room ideal for gatherings. Parlor with a wet bar and a wine fridge for entertaining versatility. Bonus first-floor bedroom with full bath, plus an additional 2 full baths upstairs, retreat to the serene primary suite, complete with a spa-inspired bath featuring a soaking tub, oversized shower, dual vanities, custom walk-in closets, and a cozy gas fireplace. Three additional bedrooms provide comfort and style. The finished basement with full bath offers endless possibilities, whether for recreation, media, or guests. Enjoy landscaped grounds and a 3-car garage. Located in Lower West Milford, Public Sewer, just one hour from NYC, this elegant residence combines modern luxury with timeless appeal.Schedule your private showing today and experience the lifestyle you deserve.
Essential Information
-
- MLS® #:
- 3998898
-
- Price:
- $988,888
-
- Bedrooms:
- 5
-
- Bathrooms:
- 5.00
-
- Full Baths:
- 5
-
- Square Footage:
- 4,000
-
- Acres:
- 0.43
-
- Year Built:
- 2025
-
- Type:
- Residential
-
- Sub-Type:
- Single Family
-
- Style:
- Colonial, Custom Home
-
- Status:
- Active
Community Information
-
- Address:
- 33 Eagles Nest Ter
-
- Subdivision:
- Lower West Milford
-
- City:
- West Milford Twp.
-
- County:
- Passaic
-
- State:
- NJ
-
- Zip Code:
- 07480
Amenities
-
- Utilities:
- Electric, Gas-Natural, All Underground
-
- Parking Spaces:
- 8
-
- Parking:
- Blacktop, Driveway-Exclusive, Off-Street Parking
-
- # of Garages:
- 3
-
- Garages:
- Oversize Garage, Garage Under
Interior
-
- Interior:
- Bar-Wet, Carbon Monoxide Detector, High Ceilings, Smoke Detector, Walk-In Closet
-
- Appliances:
- Carbon Monoxide Detector, Dishwasher, Microwave Oven, Range/Oven-Gas, Refrigerator, Wine Refrigerator, Wall Oven(s) - Gas
-
- Heating:
- Gas-Natural
-
- Cooling:
- Central Air
-
- Fireplace:
- Yes
-
- # of Fireplaces:
- 2
-
- Fireplaces:
- Bedroom 1, Living Room, Gas Fireplace
Exterior
-
- Exterior:
- Vinyl Siding, Stone, Wood Shingle
-
- Exterior Features:
- Deck, Open Porch(es), Patio, Thermal Windows/Doors, Underground Lawn Sprinkler
-
- Lot Description:
- Cul-De-Sac, Mountain View
-
- Roof:
- Asphalt Shingle
School Information
-
- Elementary:
- WESTBROOK
-
- Middle:
- MACOPIN
-
- High:
- W MILFORD
Additional Information
-
- Date Listed:
- November 21st, 2025
-
- Days on Market:
- 4
Listing Details
- Listing Office:
- Werner Realty

