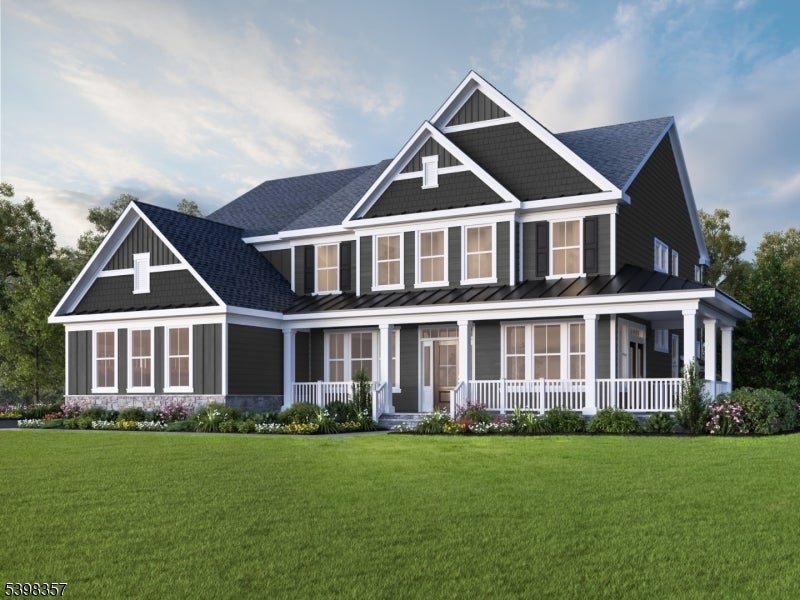$2,999,999 - 44 Roome Rd, Montville Twp.
- 7
- Bedrooms
- 8
- Baths
- N/A
- SQ. Feet
- 1.69
- Acres
Welcome to another future masterpiece by Canuso Homes. This residence offers approximately 7,500 square feet of luxury living, featuring 7 bedrooms, 7.1 bathrooms, and a 3-car garage, all situated at the end of a prestigious cul-de-sac. The first floor includes a grand foyer, flex room, dining room, living room, dinette, a chef's high-end kitchen, and an additional prep kitchen located directly behind it. A first-floor bedroom with its own ensuite provides added convenience. The second floor features four bedrooms, each with a walk-in closet and private ensuite. The owner's suite is a true showpiece, complete with an expansive walk-in closet, stunning bathroom with a soaking tub, and a private living area with a wet bar just off the dressing area. The third floor offers another bedroom with a walk-in closet, a full bath, and a loft area ideal for additional living or entertaining. The lower level spans nearly the full footprint of the home and includes a bedroom with a full bath, a fitness center, full bar, living room, and abundant storage space. There is still time to select finishes and make customization choices.
Essential Information
-
- MLS® #:
- 3998823
-
- Price:
- $2,999,999
-
- Bedrooms:
- 7
-
- Bathrooms:
- 8.00
-
- Full Baths:
- 7
-
- Half Baths:
- 1
-
- Acres:
- 1.69
-
- Year Built:
- 2025
-
- Type:
- Residential
-
- Sub-Type:
- Single Family
-
- Style:
- Custom Home
-
- Status:
- Active
Community Information
-
- Address:
- 44 Roome Rd
-
- City:
- Montville Twp.
-
- County:
- Morris
-
- State:
- NJ
-
- Zip Code:
- 07082-1326
Amenities
-
- Amenities:
- Exercise Room
-
- Utilities:
- See Remarks
-
- Parking:
- 2 Car Width
-
- # of Garages:
- 3
-
- Garages:
- Attached Garage
Interior
-
- Appliances:
- Cooktop - Gas, Wall Oven(s) - Gas
-
- Heating:
- Gas-Natural
-
- Cooling:
- Multi-Zone Cooling
-
- Fireplace:
- Yes
-
- # of Fireplaces:
- 1
-
- Fireplaces:
- Family Room, Gas Fireplace
Exterior
-
- Exterior:
- See Remarks
-
- Exterior Features:
- Patio
-
- Lot Description:
- Cul-De-Sac
-
- Roof:
- Asphalt Shingle
Additional Information
-
- Date Listed:
- November 20th, 2025
-
- Days on Market:
- 5
Listing Details
- Listing Office:
- Ast Realty, Llc
