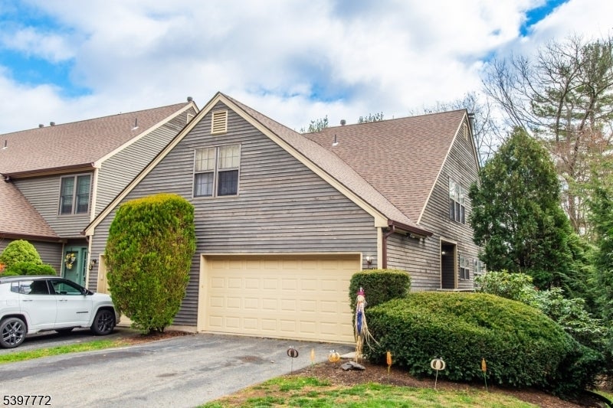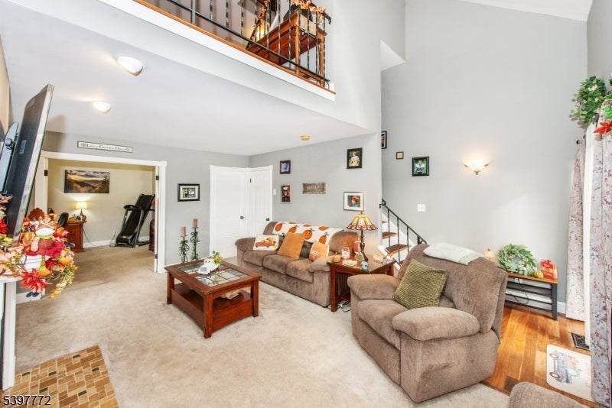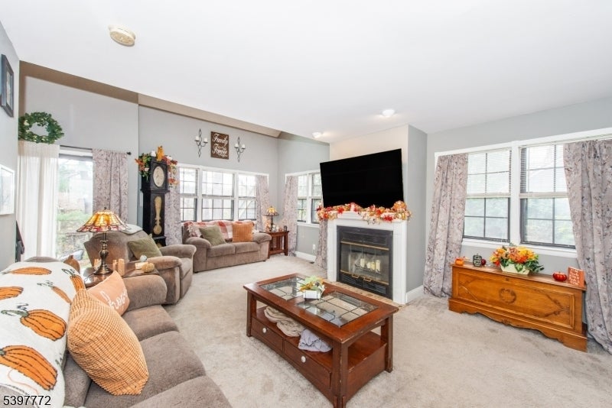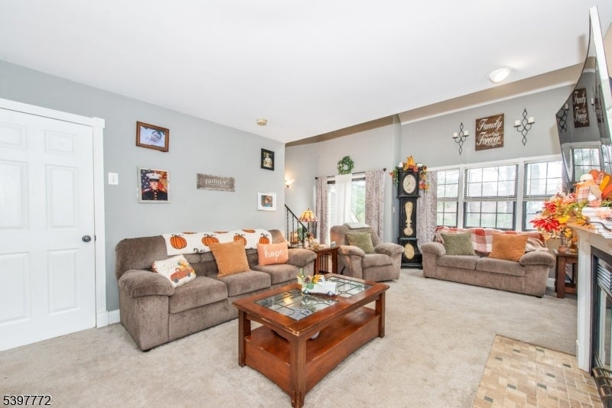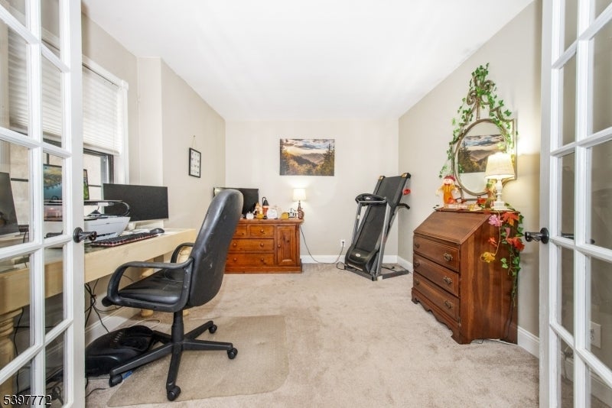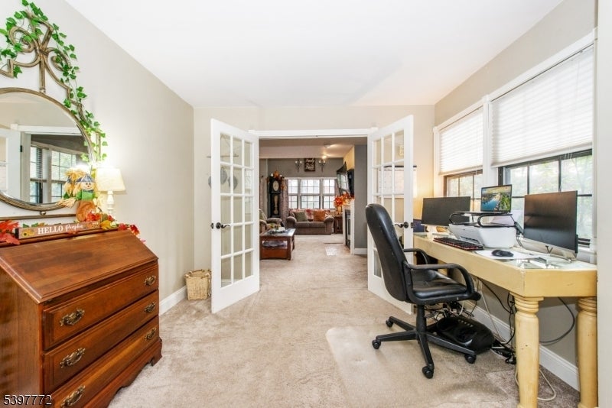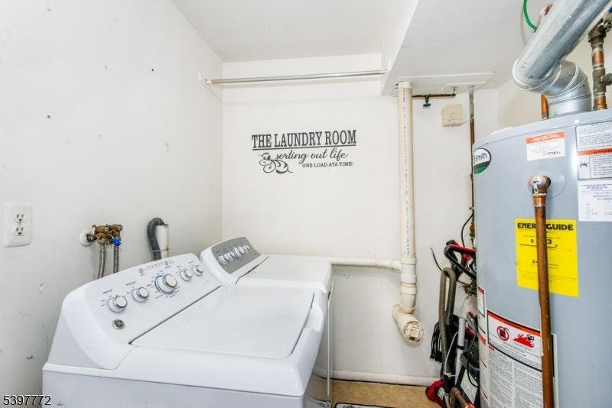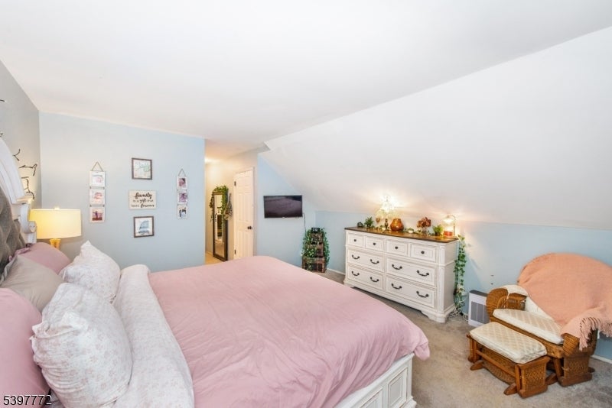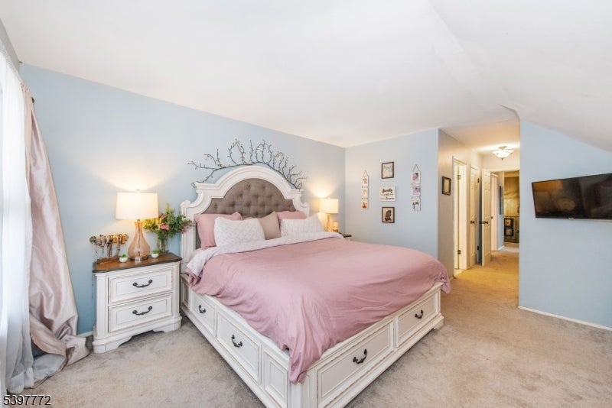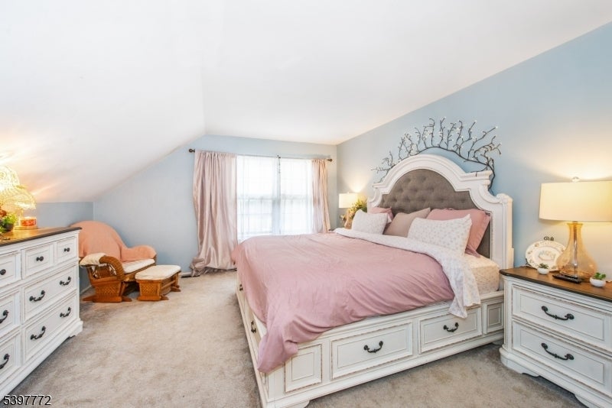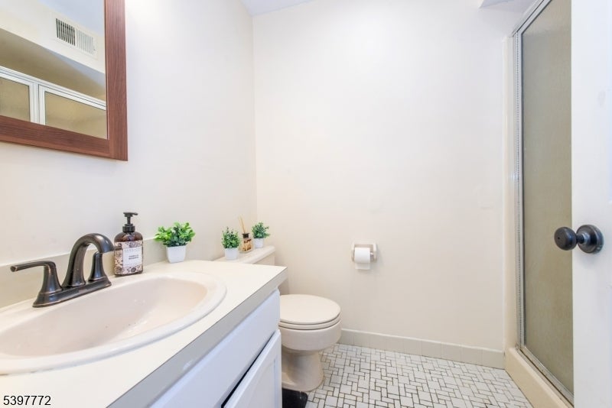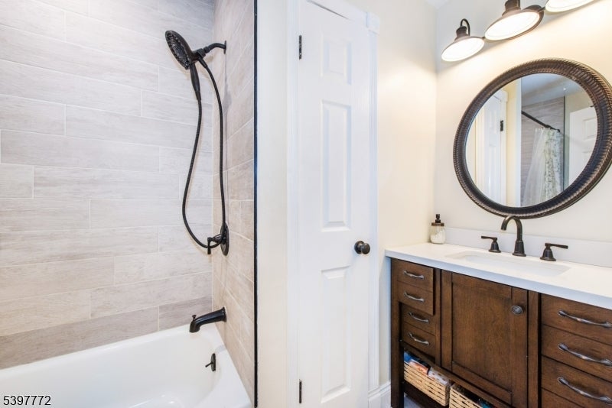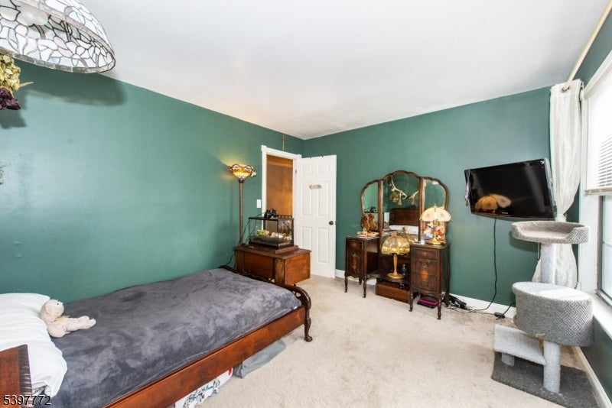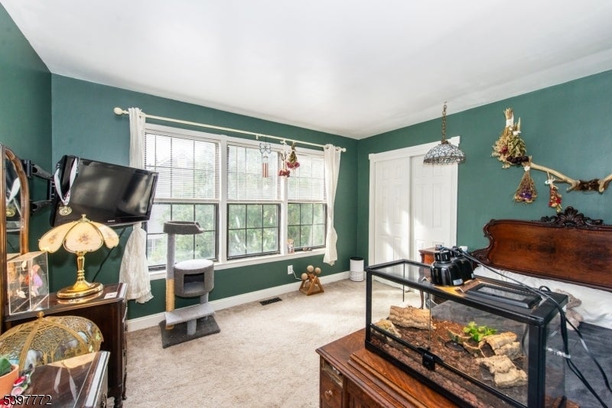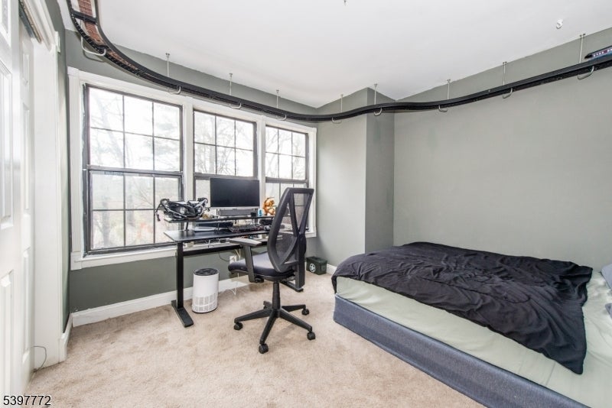$462,000 - 26 Concord Rd, West Milford Twp.
- 3
- Bedrooms
- 3
- Baths
- 2,287
- SQ. Feet
- 0.02
- Acres
This Beautiful Alden Model End Unit Townhome is a MUST SEE. This is the largest 3 bedroom layout in the complex. This spacious 3-bedroom, 2.5-bath end unit has a bright and inviting design. Enter the unit off deck into a large foyer, with access to the 2 car garage. As you enter the main area you will be welcomed by Brazilian Walnut hardwood floors and a powder room. This main level also offers the kitchen with an oversized island with storage, new appliances & opens into the dining room. The dining room overlooks a large living room perfect for entertaining highlighted by cathedral ceilings, new skylights, a wood burning fireplace, and sliders leading to a large extended private patio. Perfect for indoor-outdoor living for 3 seasons. An office is located just off the living room, separated by french doors for additional privacy while working from home. A large laundry/utility room and storage closet finish off this floor. The upper floor gives you 3 large bedrooms all filled with natural light and large closets. There is a main hall bath recently renovated servicing the 2 bedrooms and a large master bedroom with an ensuite bath and two spacious closets. Storage is abundant in this unit with a very large attic and closets throughout. Additional Features: New roof & skylights (1 year) , HVAC (2 years), Washer & Dryer (4 years), double wide driveway for 6 Cars & 2 Car Garage. This development is close to town and all major throughfares.
Essential Information
-
- MLS® #:
- 3998630
-
- Price:
- $462,000
-
- Bedrooms:
- 3
-
- Bathrooms:
- 3.00
-
- Full Baths:
- 2
-
- Half Baths:
- 1
-
- Square Footage:
- 2,287
-
- Acres:
- 0.02
-
- Year Built:
- 1987
-
- Type:
- Residential
-
- Sub-Type:
- Condo/Coop/Townhouse
-
- Style:
- Multi Floor Unit, Townhouse-End Unit
-
- Status:
- Active
Community Information
-
- Address:
- 26 Concord Rd
-
- Subdivision:
- Bald Eagle Village
-
- City:
- West Milford Twp.
-
- County:
- Passaic
-
- State:
- NJ
-
- Zip Code:
- 07480-1276
Amenities
-
- Amenities:
- Club House, Playground, Tennis Courts
-
- Utilities:
- All Underground, Electric, Gas-Natural
-
- Parking Spaces:
- 6
-
- Parking:
- 2 Car Width, Blacktop
-
- # of Garages:
- 2
-
- Garages:
- Attached Garage, Garage Door Opener
Interior
-
- Interior:
- Blinds, Cathedral Ceiling, Skylight, Window Treatments
-
- Appliances:
- Carbon Monoxide Detector, Dishwasher, Dryer, Microwave Oven, Range/Oven-Gas, Refrigerator, Washer
-
- Heating:
- Gas-Natural
-
- Cooling:
- 1 Unit, Central Air
-
- Fireplace:
- Yes
-
- # of Fireplaces:
- 1
-
- Fireplaces:
- Living Room, Wood Burning
Exterior
-
- Exterior:
- Clapboard
-
- Exterior Features:
- Deck, Patio
-
- Lot Description:
- Corner
-
- Roof:
- Composition Shingle
School Information
-
- Elementary:
- PARADISE K
-
- Middle:
- MACOPIN
-
- High:
- W MILFORD
Additional Information
-
- Date Listed:
- November 19th, 2025
-
- Days on Market:
- 3
-
- Zoning:
- Residential
Listing Details
- Listing Office:
- Coldwell Banker Realty
