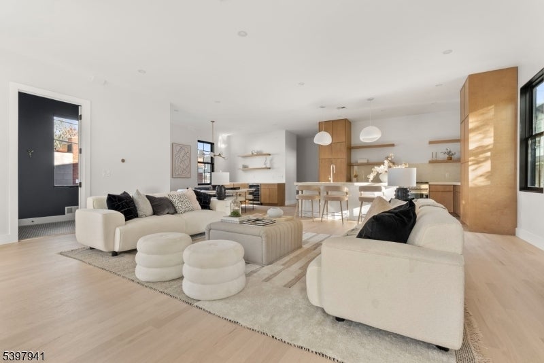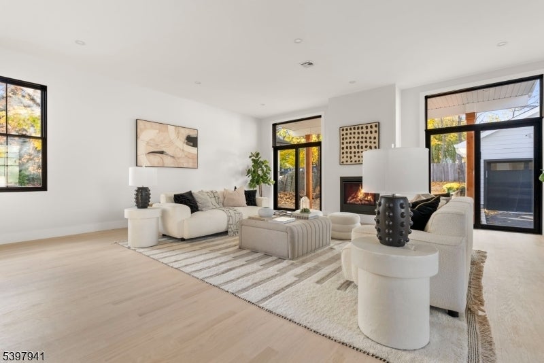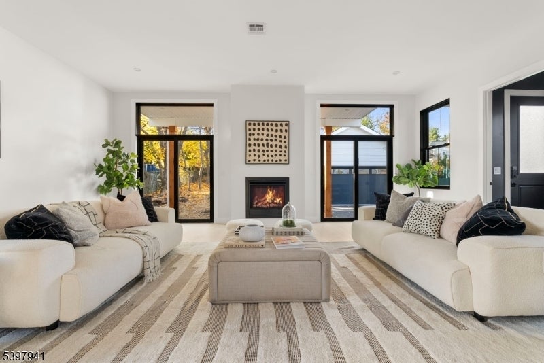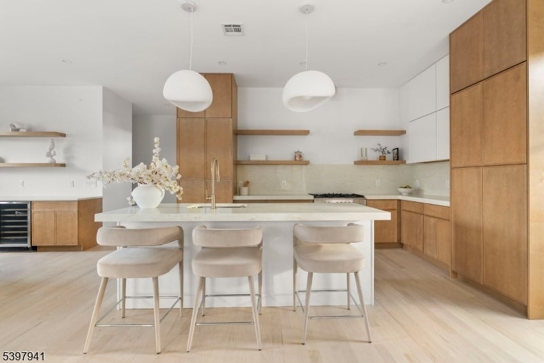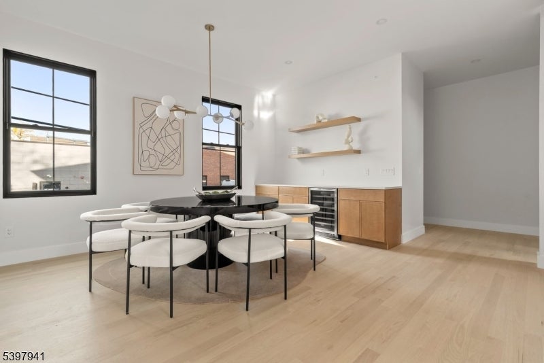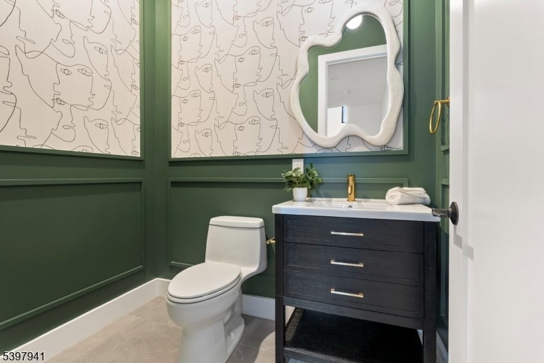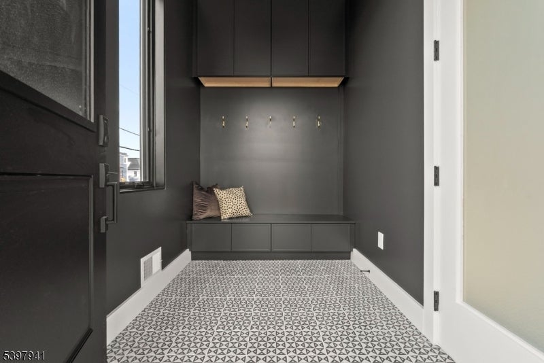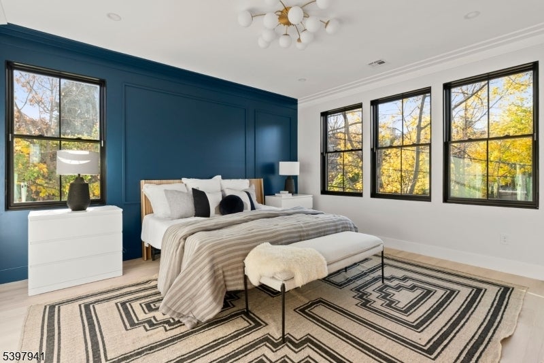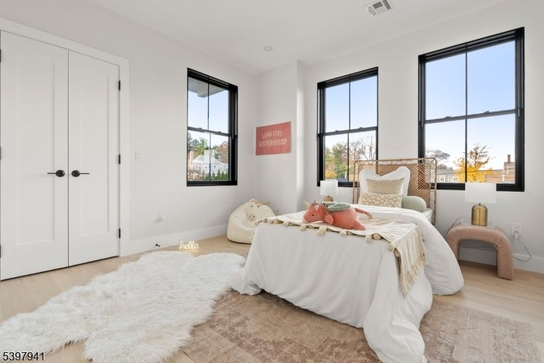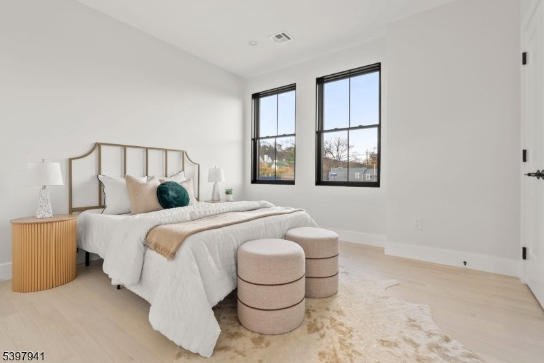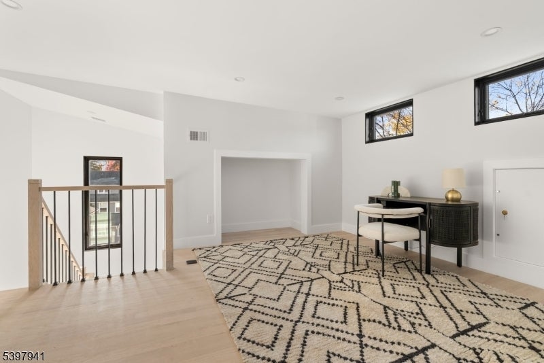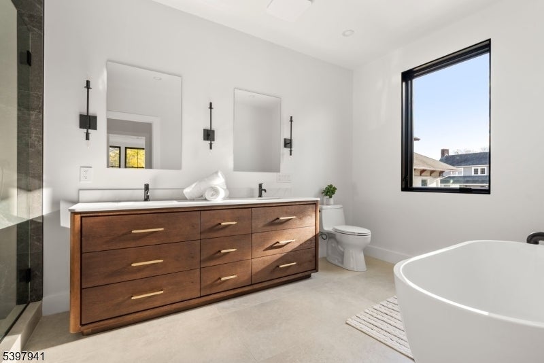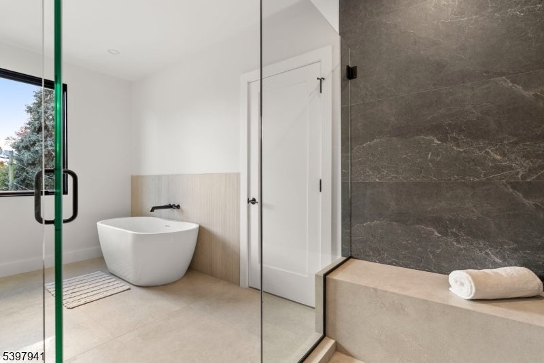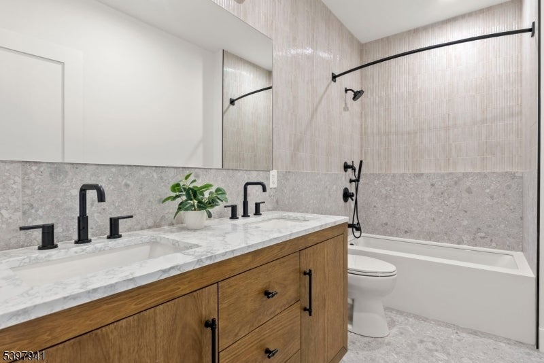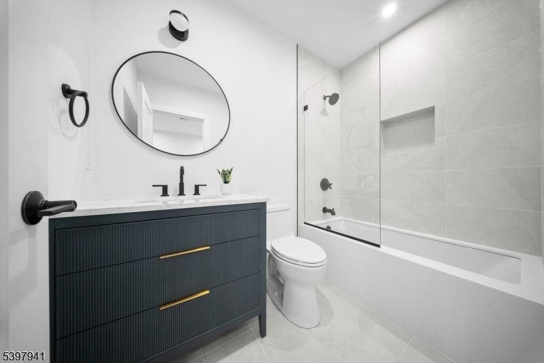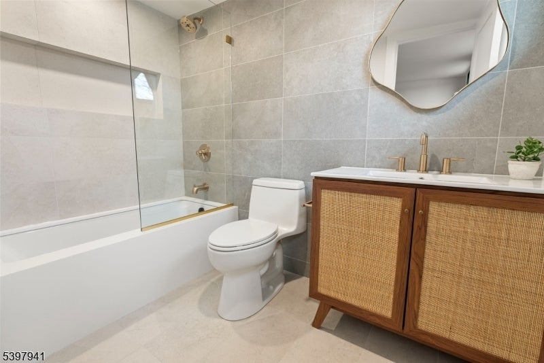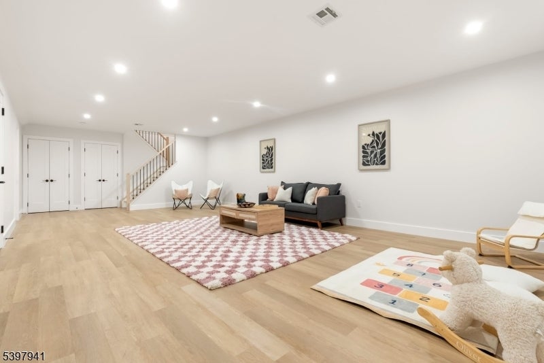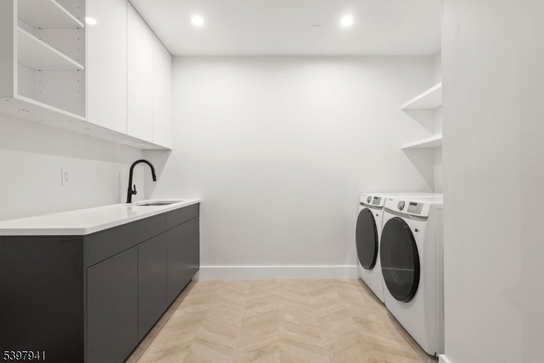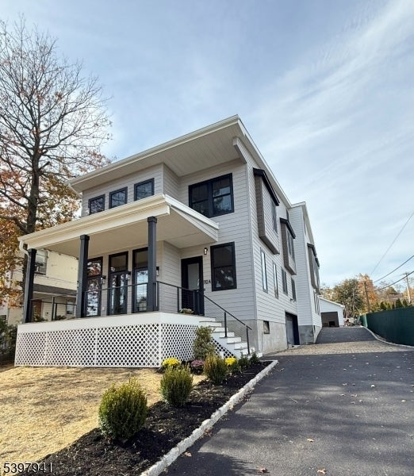$1,395,000 - 112 Valley Rd, Montclair Twp.
- 5
- Bedrooms
- 5
- Baths
- 4,537
- SQ. Feet
- 2025
- Year Built
Unit B is a distinguished 4,537 sf new construction featuring an open-concept layout that seamlessly integrates the kitchen, dining, and living areas. The main floor boasts soaring 11 ft ceilings and a gas fireplace. A thoughtfully designed mudroom at the entrance includes built-in storage and a bench, while a sleek powder room adds everyday convenience. The chef's kitchen is appointed with Fisher & Paykel appliances, custom cabinetry, and built-up countertops that blend functionality with modern design. Adjacent to the dining area is a wet bar with a wine fridge. Oversized windows flood the interiors with natural light and frame views of the private backyard. A detached garage enhances the practicality of this level. Upstairs, two well-proportioned bedrooms share a bathroom, while the primary suite provides a luxurious retreat complete with two walk-in closets and a spa-inspired bath featuring a massive shower with a built-in bench and rain shower, as well as a deep soaking tub. A second washer and dryer are conveniently located on this floor. The top level adds flexibility with a dedicated office and an additional bedroom with a full bathroom. The finished basement offers a generous secondary living space, including a bedroom with an en-suite bathroom, a spacious laundry room.Only few minutes walk to Bloomfield Ave, where you can enjoy shops, restaurants, cafes, and only 2 blocks from the small Whole Foods. Walking distance to the nearby Walnut St train Station.
Essential Information
-
- MLS® #:
- 3998611
-
- Price:
- $1,395,000
-
- Bedrooms:
- 5
-
- Bathrooms:
- 5.00
-
- Full Baths:
- 4
-
- Half Baths:
- 1
-
- Square Footage:
- 4,537
-
- Acres:
- 0.00
-
- Year Built:
- 2025
-
- Type:
- Residential
-
- Sub-Type:
- Condo/Coop/Townhouse
-
- Style:
- Colonial, Multi Floor Unit
-
- Status:
- Active
Community Information
-
- Address:
- 112 Valley Rd
-
- City:
- Montclair Twp.
-
- County:
- Essex
-
- State:
- NJ
-
- Zip Code:
- 07042-2321
Amenities
-
- Utilities:
- Electric, Gas-Natural
-
- Parking:
- 1 Car Width
-
- # of Garages:
- 2
-
- Garages:
- Detached Garage
Interior
-
- Interior:
- Carbon Monoxide Detector, Fire Extinguisher, High Ceilings, Intercom, Smoke Detector, Walk-In Closet, Bar-Dry
-
- Appliances:
- Carbon Monoxide Detector, Cooktop - Gas, Dishwasher, Dryer, Microwave Oven, Range/Oven-Gas, Refrigerator, Washer, Stackable Washer/Dryer, Wine Refrigerator
-
- Heating:
- Gas-Natural
-
- Cooling:
- Central Air
-
- Fireplace:
- Yes
-
- # of Fireplaces:
- 1
-
- Fireplaces:
- Gas Ventless
Exterior
-
- Exterior:
- Clapboard, Stucco
-
- Exterior Features:
- Patio
-
- Roof:
- Asphalt Shingle
Additional Information
-
- Date Listed:
- November 19th, 2025
-
- Days on Market:
- 6
Listing Details
- Listing Office:
- Compass New Jersey Llc
