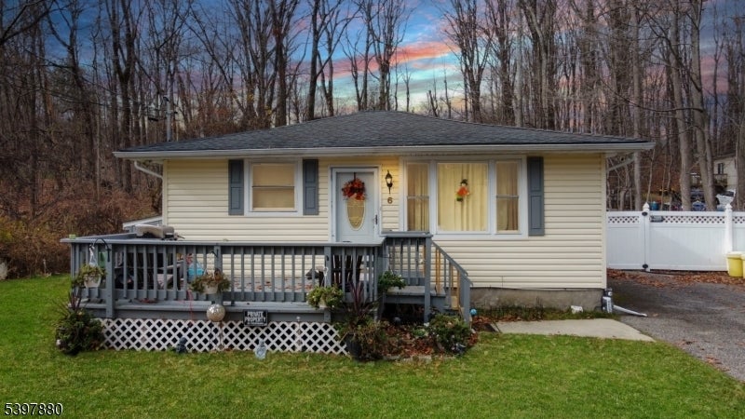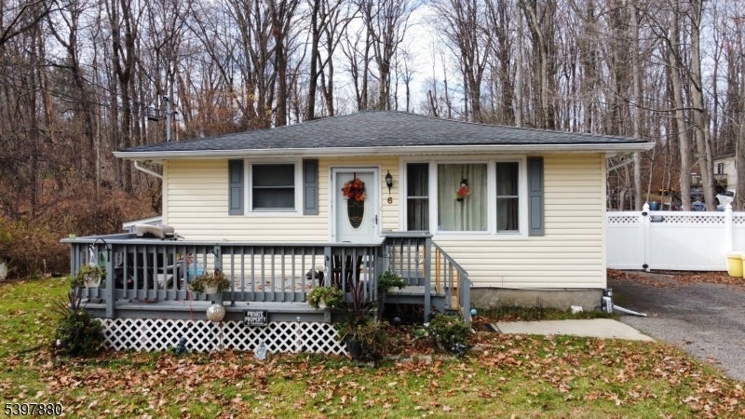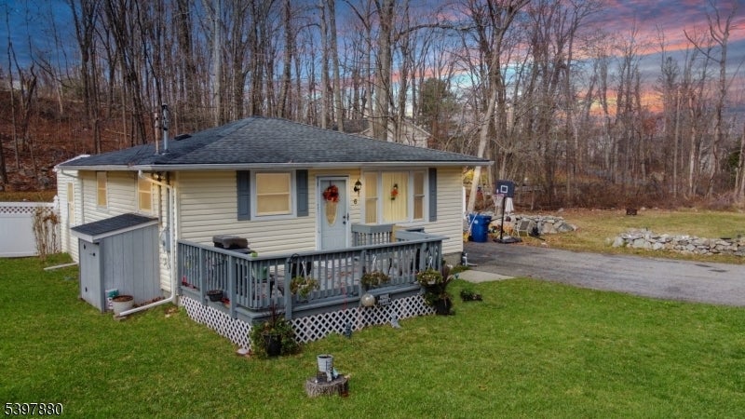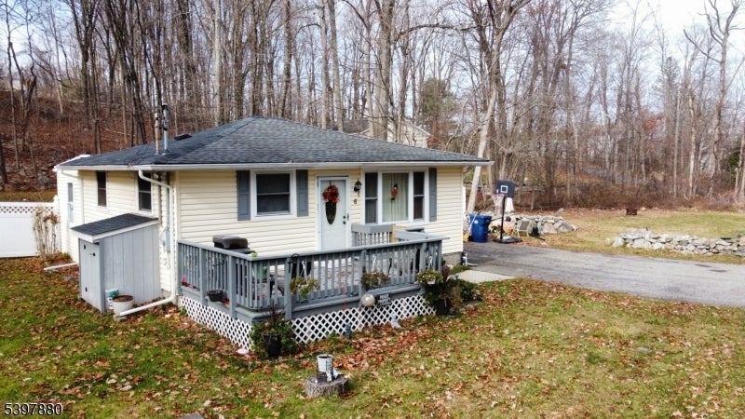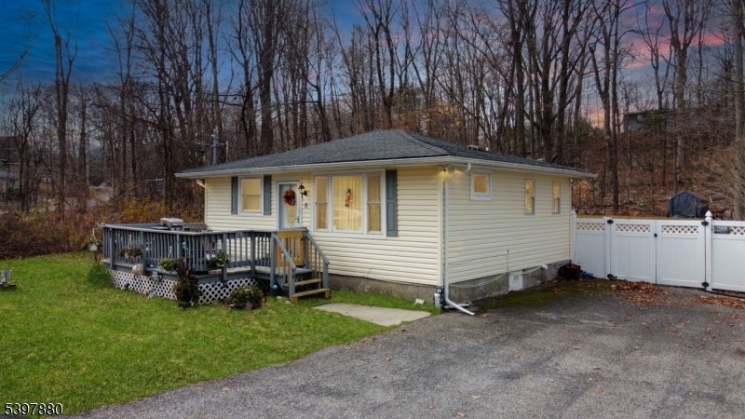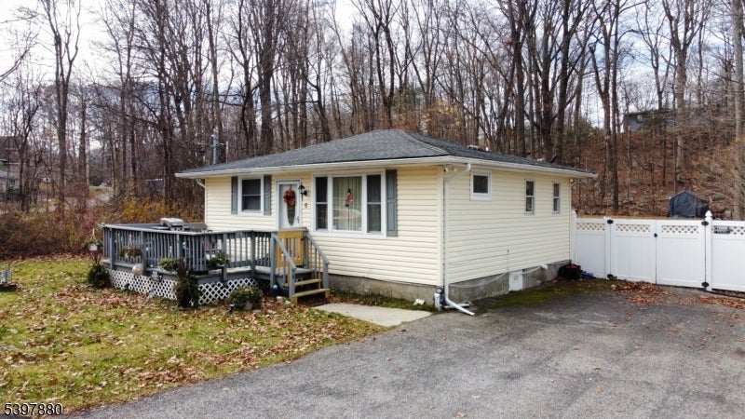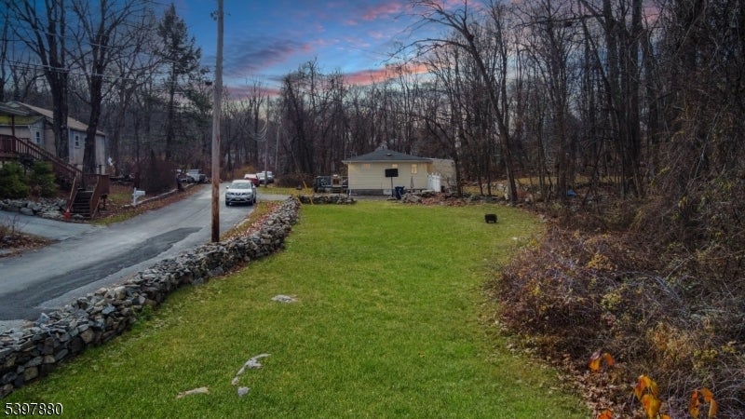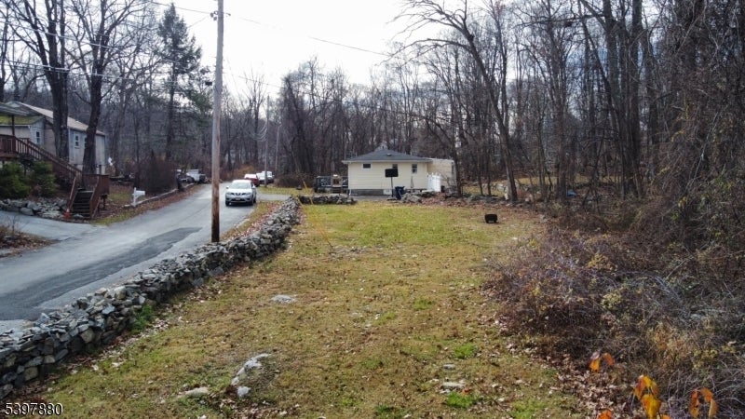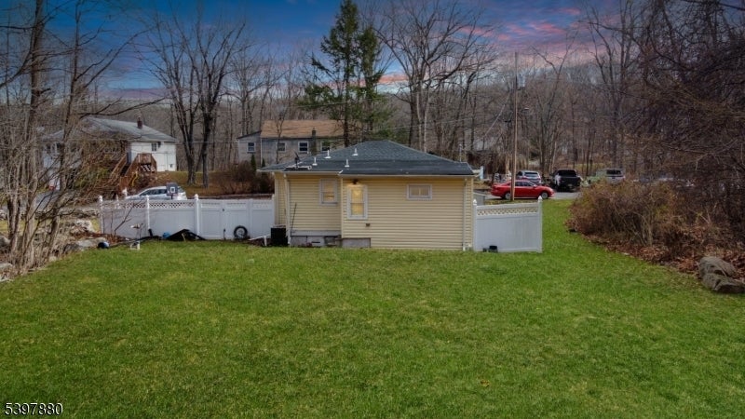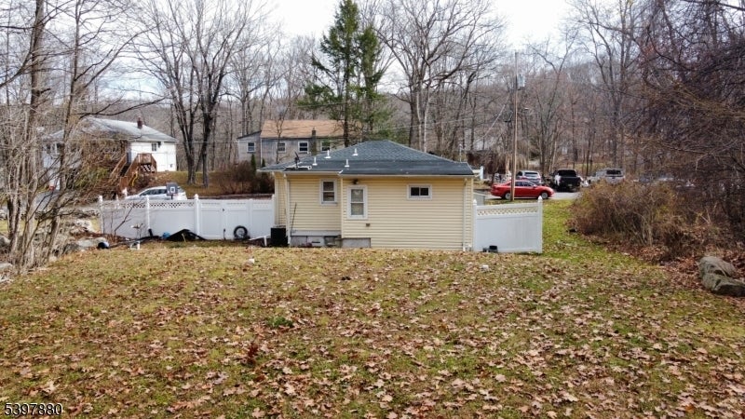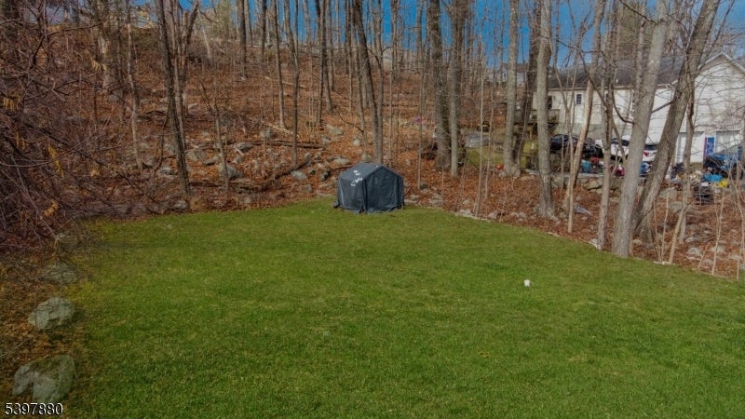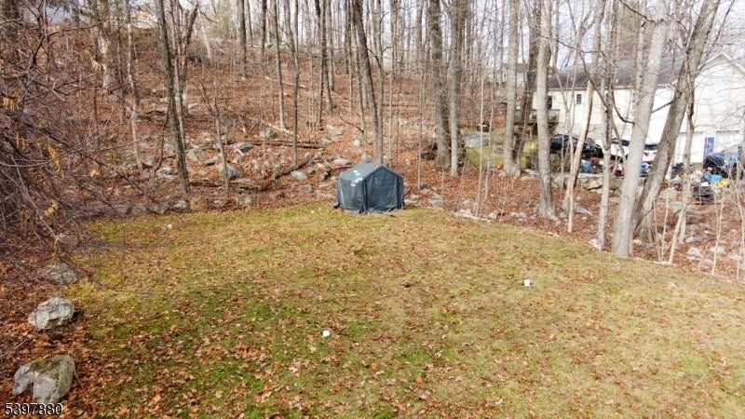$350,000 - 6 Pine St E, Vernon Twp.
- 3
- Bedrooms
- 1
- Baths
- 968
- SQ. Feet
- 0.64
- Acres
This move-in ready 3 bedroom ranch sits on a level, 0.63 acre, corner lot and offers easy one-floor living in a quiet, convenient location. The welcoming front deck with new boards opens into a bright living room with recessed lighting. The kitchen features stainless steel appliances and tile flooring. The home is equipped with a 3 bedroom septic system installed in 2019, providing peace of mind for years ahead. The primary bedroom offers three large closets, and the home has received important upgrades over time. Electric and plumbing were updated within the last ten years. Gutters were installed in 2021, a sump pump was added in 2023, the roof and flashing were replaced in November 2024, and a new hot water heater was installed in December 2024. Laundry hookup supports a full-size laundry center for added convenience. Outside, stone fencing and the oversized yard offer great space for outdoor enjoyment, gardening, or future possibilities. With major systems updated and big-ticket items already completed, this home represents excellent value for today's buyers. Being sold AS-IS. Buyer responsible for all township, well, and CO inspections.
Essential Information
-
- MLS® #:
- 3998551
-
- Price:
- $350,000
-
- Bedrooms:
- 3
-
- Bathrooms:
- 1.00
-
- Full Baths:
- 1
-
- Square Footage:
- 968
-
- Acres:
- 0.64
-
- Year Built:
- 9999
-
- Type:
- Residential
-
- Sub-Type:
- Single Family
-
- Style:
- One Floor Unit, Ranch
-
- Status:
- Active
Community Information
-
- Address:
- 6 Pine St E
-
- City:
- Vernon Twp.
-
- County:
- Sussex
-
- State:
- NJ
-
- Zip Code:
- 07422
Amenities
-
- Utilities:
- Electric
-
- Parking Spaces:
- 4
-
- Parking:
- 2 Car Width, Blacktop
Interior
-
- Interior:
- Fire Extinguisher, Smoke Detector
-
- Appliances:
- Carbon Monoxide Detector, Kitchen Exhaust Fan, Refrigerator, Self Cleaning Oven, Range/Oven-Electric, Stackable Washer/Dryer
-
- Heating:
- Electric
-
- Cooling:
- No Cooling, Window A/C(s)
Exterior
-
- Exterior:
- Vinyl Siding
-
- Exterior Features:
- Deck
-
- Lot Description:
- Level Lot, Corner
-
- Roof:
- Asphalt Shingle, See Remarks
School Information
-
- Elementary:
- VERNON
-
- Middle:
- GLEN MDW
-
- High:
- VERNON
Additional Information
-
- Date Listed:
- November 15th, 2025
-
- Days on Market:
- 55
Listing Details
- Listing Office:
- Real
