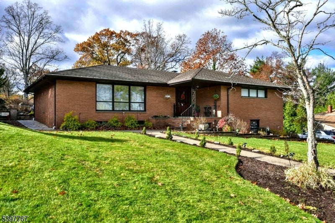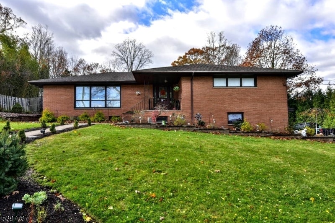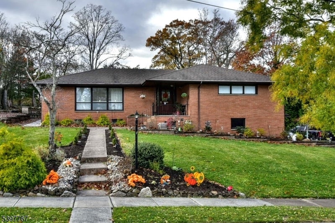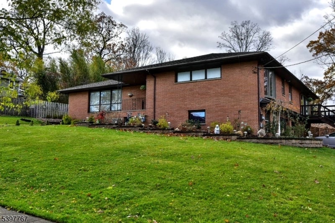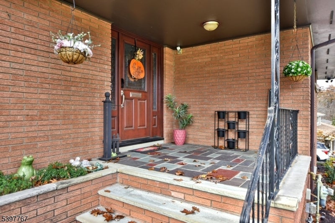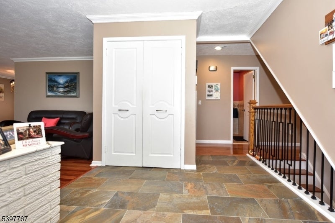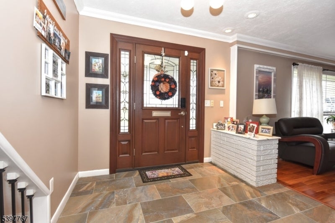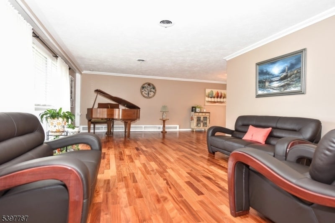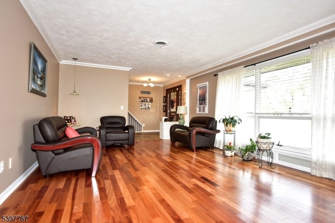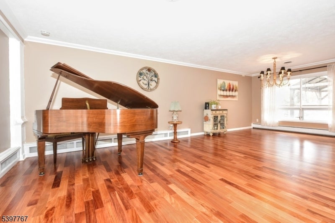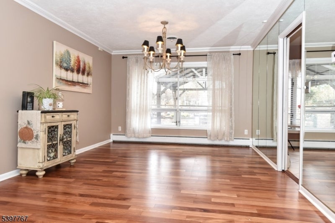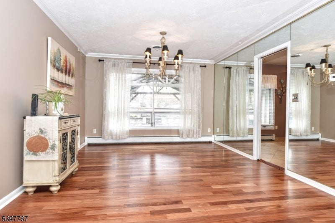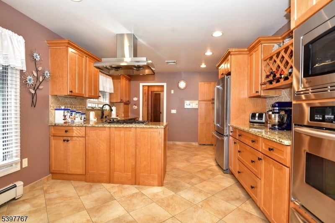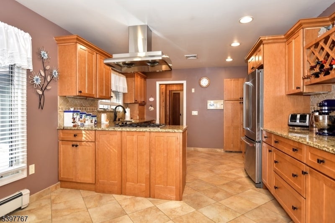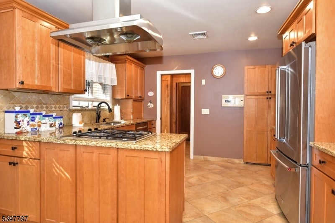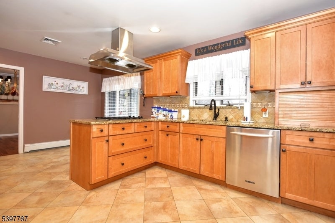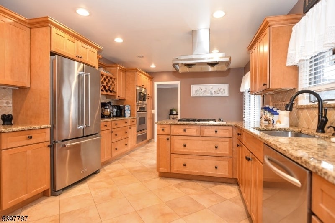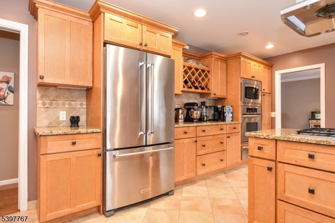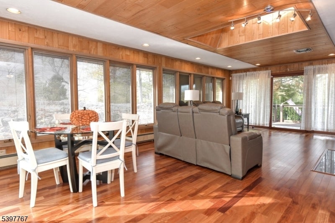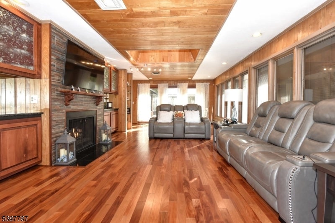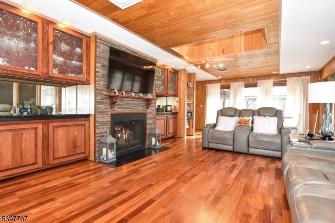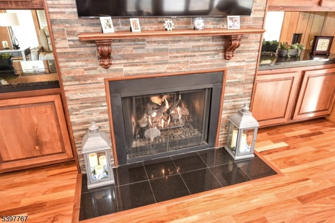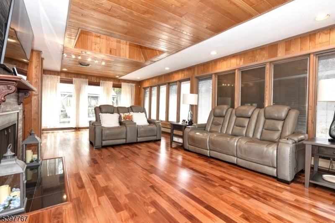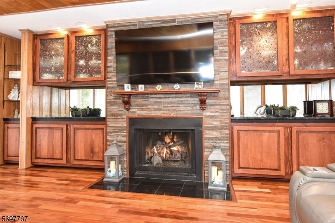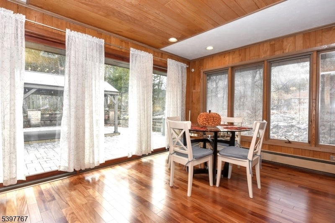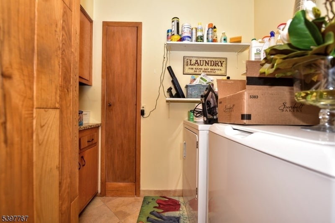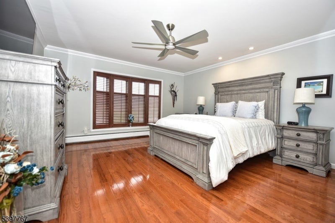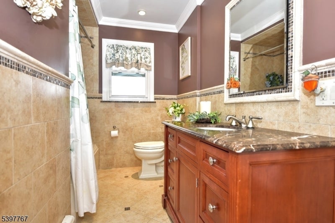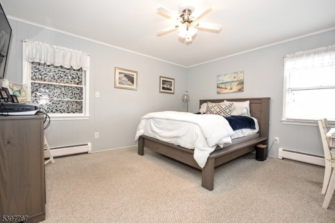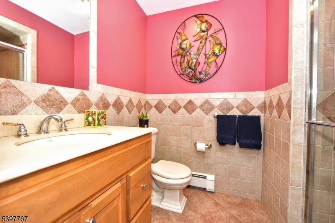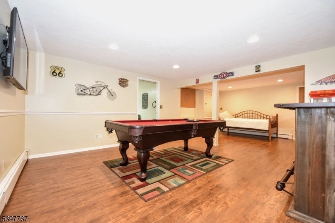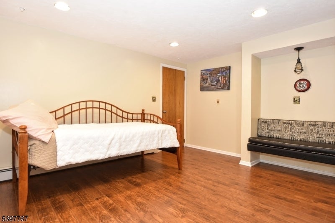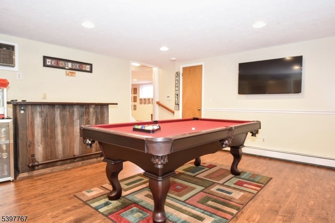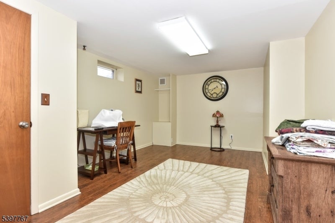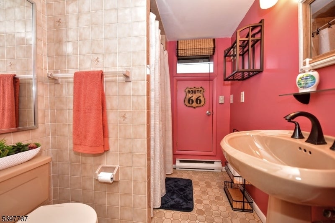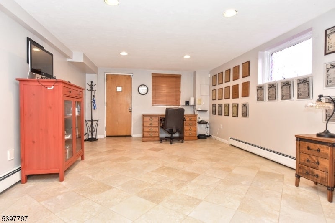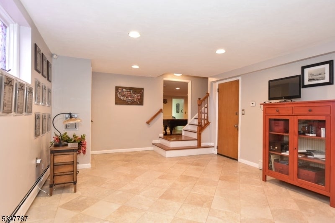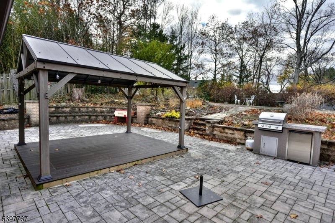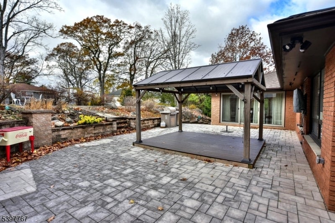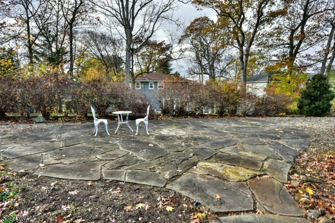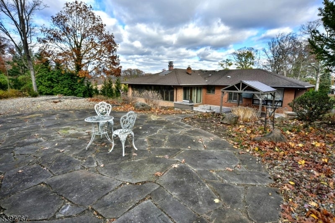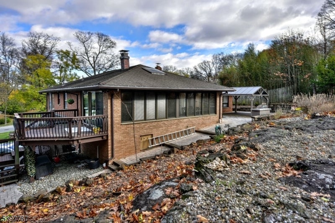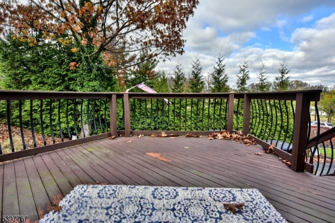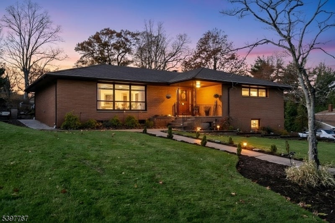$950,000 - 7 Jefferson Pl, Wayne Twp.
- 2
- Bedrooms
- 3
- Baths
- N/A
- SQ. Feet
- 0.4
- Acres
Welcome home to this beautifully crafted custom brick ranch. Step inside to a warm foyer with flagstone flooring and a spacious formal living and dining room with gleaming hardwood floors throughout. The maple gourmet eat-in-kitchen features newer stainless steel appliances with plenty of room for cooking and entertaining. Step into an impressive family room with custom cabinetry, granite countertops, gas fireplace, oak ceiling with skylight and abundant windows that frame wonderful backyard views and two sets of sliding glass doors that lead to a patio and deck. The main level offers two generous bedrooms, two full baths, formal living room, dining room and family room, kitchen and a convenient laundry area with built in Iron board. The primary suite includes a full bath and a large walk in closet. The fully finished lower level provides a large family room, game room, full bath, bonus room, office and utility room-perfect for extra living or work space. Lower level has walkout to garage. Outside,enjoy the private two-tiered backyard with a Cambridge paver patio, bluestone tiles, covered gazebo, gas grill, refrigerator, and granite countertop-ideal for entertaining. There is an oversized 2 car garage and 2 year old underground sprinkler system, 1 year old security system currently deactivated. This home will not disappoint. Come see for yourself.
Essential Information
-
- MLS® #:
- 3998489
-
- Price:
- $950,000
-
- Bedrooms:
- 2
-
- Bathrooms:
- 3.00
-
- Full Baths:
- 3
-
- Acres:
- 0.40
-
- Year Built:
- 1965
-
- Type:
- Residential
-
- Sub-Type:
- Single Family
-
- Style:
- Ranch
-
- Status:
- Active
Community Information
-
- Address:
- 7 Jefferson Pl
-
- City:
- Wayne Twp.
-
- County:
- Passaic
-
- State:
- NJ
-
- Zip Code:
- 07470-3820
Amenities
-
- Utilities:
- Gas-Natural
-
- Parking:
- 2 Car Width
-
- # of Garages:
- 2
-
- Garages:
- Attached Garage, Oversize Garage
Interior
-
- Interior:
- Security System, Walk-In Closet, Cedar Closets
-
- Appliances:
- Central Vacuum, Dishwasher, Dryer, Microwave Oven, Range/Oven-Gas, Refrigerator, Washer, Disposal
-
- Heating:
- Gas-Natural
-
- Cooling:
- Central Air
-
- Fireplace:
- Yes
-
- # of Fireplaces:
- 1
-
- Fireplaces:
- Family Room, Gas Fireplace
Exterior
-
- Exterior:
- Brick
-
- Exterior Features:
- Deck, Patio, Underground Lawn Sprinkler, Barbeque
-
- Roof:
- Asphalt Shingle
School Information
-
- Elementary:
- FALLON
-
- Middle:
- ANTHONY WA
-
- High:
- WAYNE VALL
Additional Information
-
- Date Listed:
- November 19th, 2025
-
- Days on Market:
- 6
Listing Details
- Listing Office:
- Terrie O'connor Realtors
