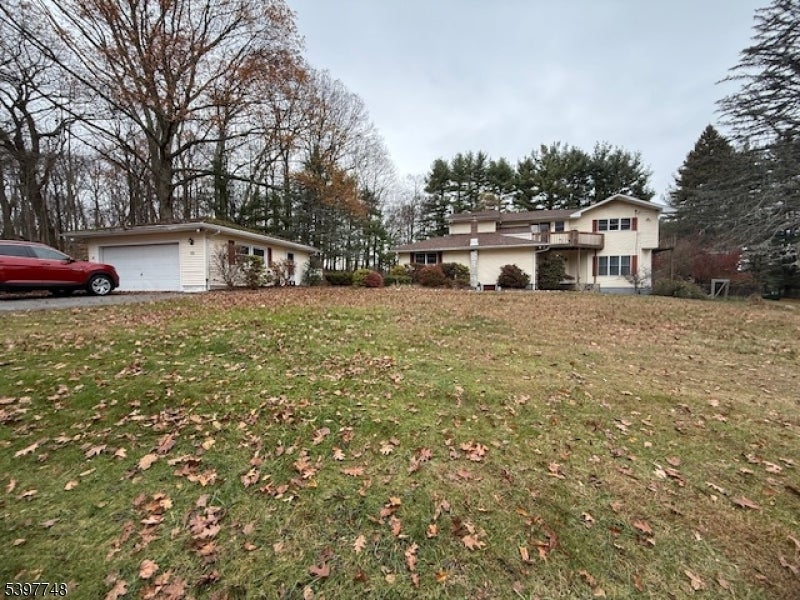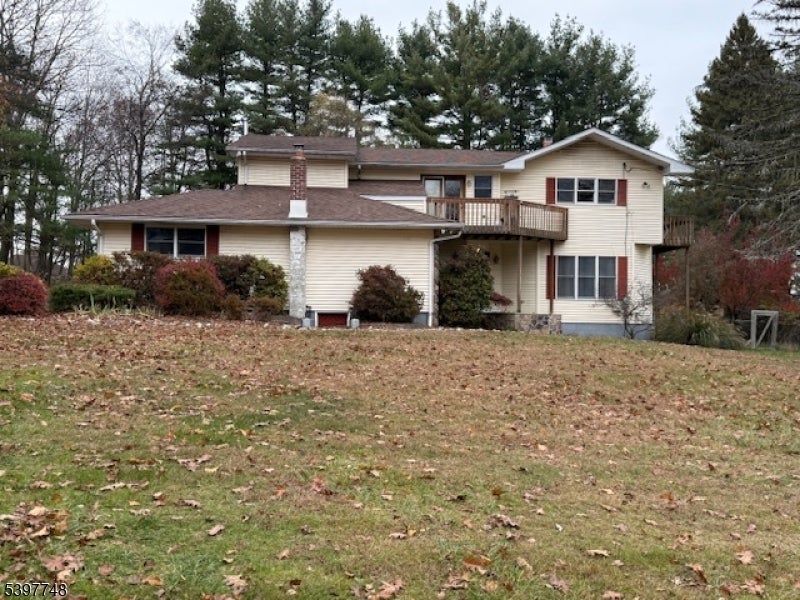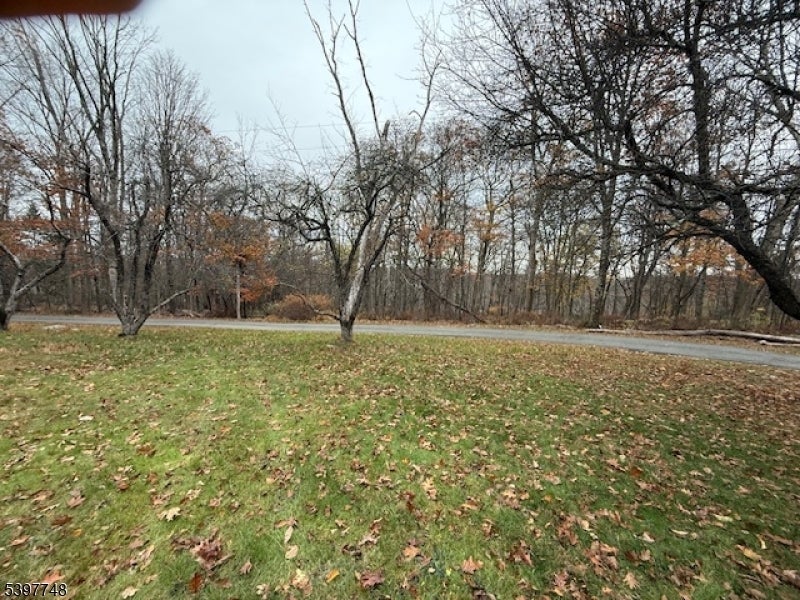$659,000 - 53 Jacobs Rd, Rockaway Twp.
- 4
- Bedrooms
- 4
- Baths
- N/A
- SQ. Feet
- 2
- Acres
This property combines comfort, and functional living spaces in a serene outdoor setting. The open level lot offers a tree line view! An open floor plan is perfect for entertaining, with access to the pool area. First flour 'suite offers a bedroom, living room, private kitchen, and bath with private entrance. The yard features decks, gardens, patios, and a shed. Gunite heated in ground pool with a built-in hot tub! The kitchen features granite countertops, large enter island, dual sinks, wood cabinets, new wall oven, and microwave. There are 3 decks- 1 off the upstairs loft. The primary bedroom overlooks the grounds from a private deck. Additional features include a relaxing soaking tub, stall shower, and ample closets space. Cozy up to the two fireplaces in the living room and a wood burning stove in the family room.
Essential Information
-
- MLS® #:
- 3998307
-
- Price:
- $659,000
-
- Bedrooms:
- 4
-
- Bathrooms:
- 4.00
-
- Full Baths:
- 3
-
- Half Baths:
- 1
-
- Acres:
- 2.00
-
- Year Built:
- 1956
-
- Type:
- Residential
-
- Sub-Type:
- Single Family
-
- Style:
- Custom Home
-
- Status:
- Active
Community Information
-
- Address:
- 53 Jacobs Rd
-
- City:
- Rockaway Twp.
-
- County:
- Morris
-
- State:
- NJ
-
- Zip Code:
- 07866-4603
Amenities
-
- Utilities:
- Electric
-
- Parking Spaces:
- 6
-
- Parking:
- 2 Car Width, Additional Parking, Blacktop
-
- # of Garages:
- 2
-
- Garages:
- Detached Garage
-
- Has Pool:
- Yes
-
- Pool:
- Gunite, Heated, In-Ground Pool, Outdoor Pool
Interior
-
- Interior:
- Carbon Monoxide Detector, Smoke Detector, Walk-In Closet
-
- Appliances:
- Carbon Monoxide Detector, Cooktop - Electric, Dishwasher, Dryer, Microwave Oven, Refrigerator, Self Cleaning Oven, Wall Oven(s) - Electric, Washer
-
- Heating:
- Electric, Oil Tank Above Ground - Inside
-
- Cooling:
- 3 Units, Window A/C(s)
-
- Fireplace:
- Yes
-
- # of Fireplaces:
- 2
-
- Fireplaces:
- Family Room, Living Room, Wood Burning, Wood Stove-Freestanding
Exterior
-
- Exterior:
- Stone, Vinyl Siding
-
- Exterior Features:
- Deck, Patio, Thermal Windows/Doors
-
- Lot Description:
- Open Lot, Private Road
-
- Roof:
- Asphalt Shingle
School Information
-
- Elementary:
- K.Malone
-
- Middle:
- Copeland
-
- High:
- MorrisKnol
Additional Information
-
- Date Listed:
- November 18th, 2025
-
- Days on Market:
- 10
Listing Details
- Listing Office:
- Coldwell Banker Realty


