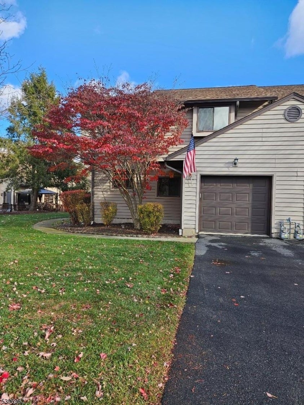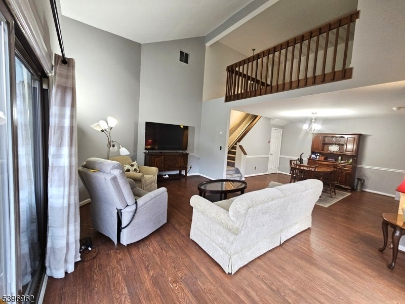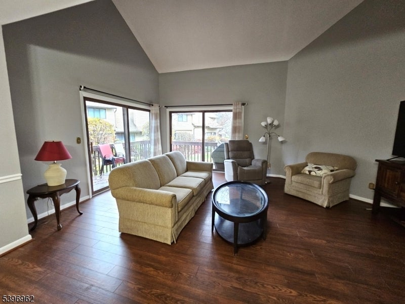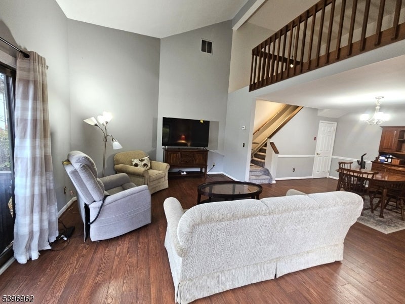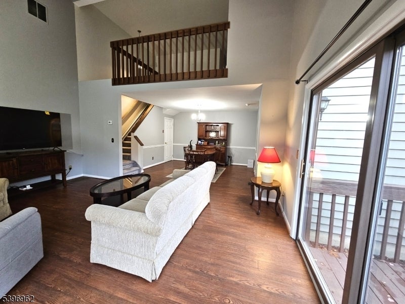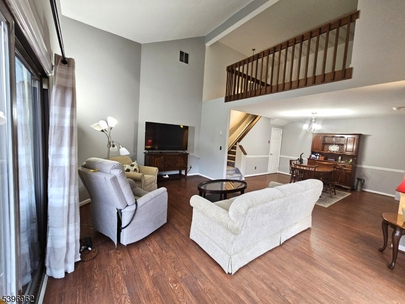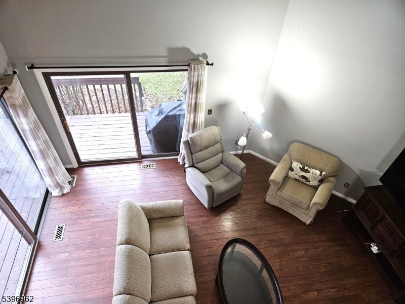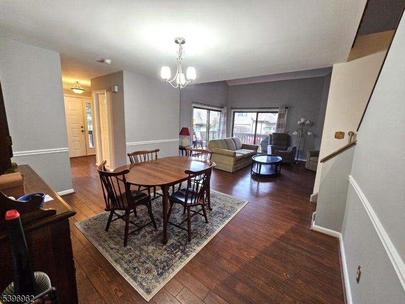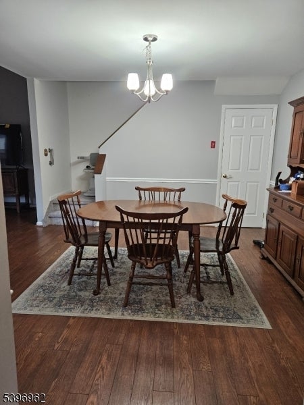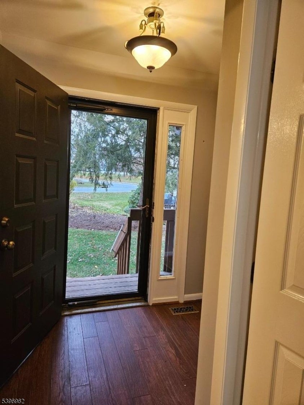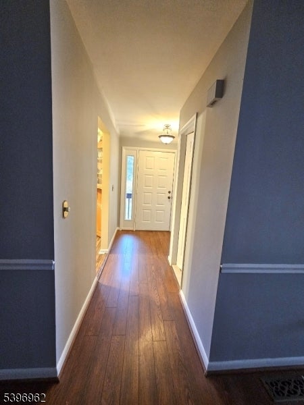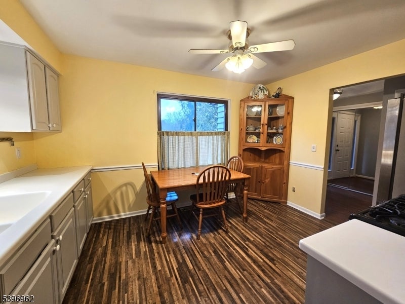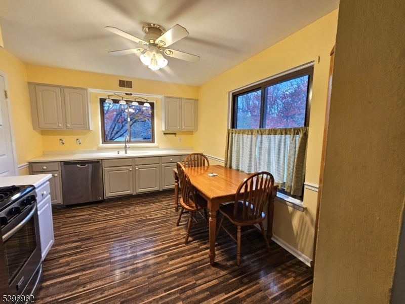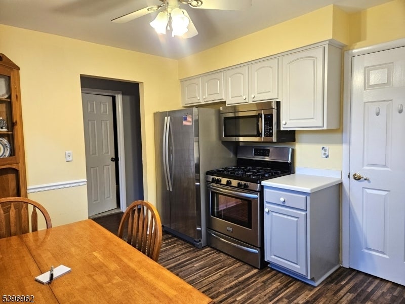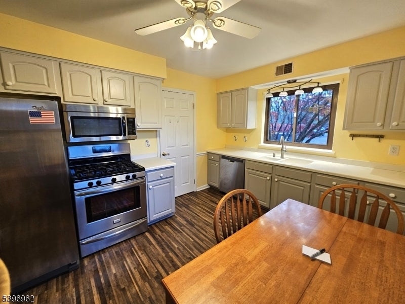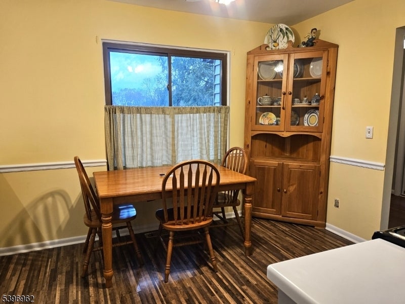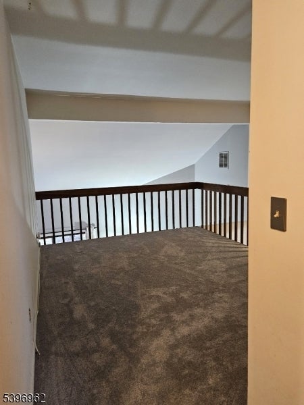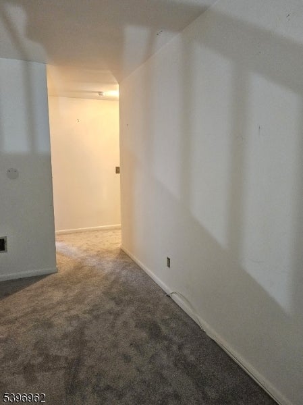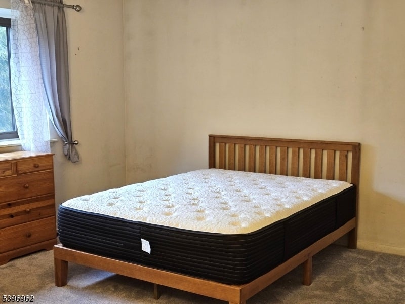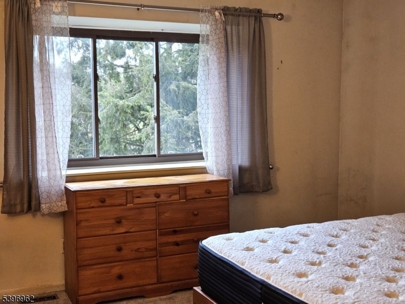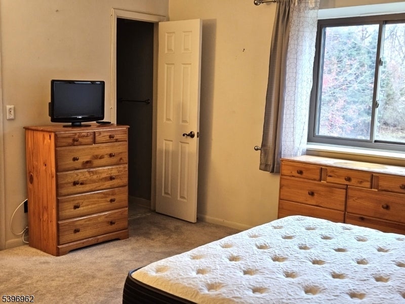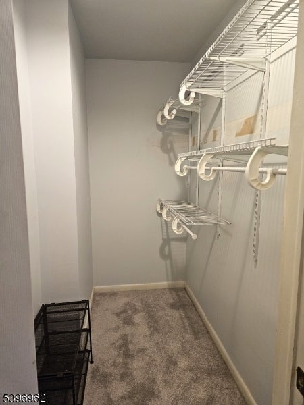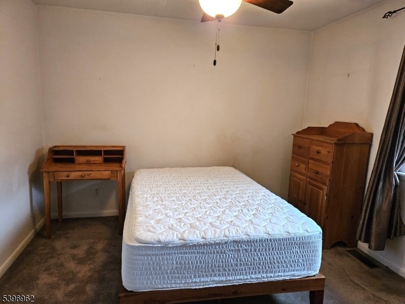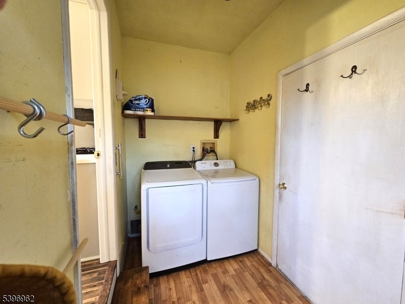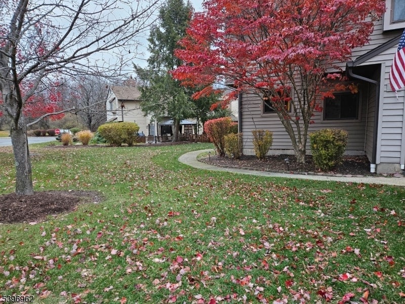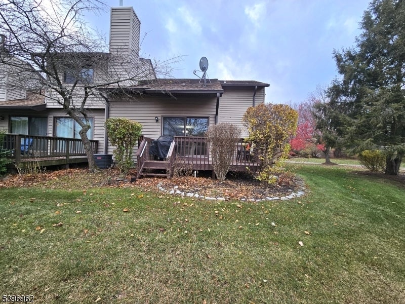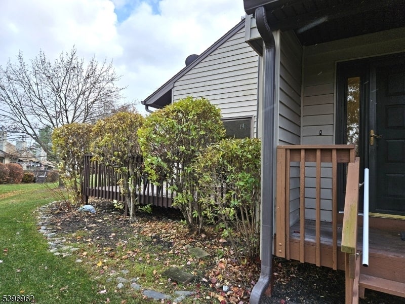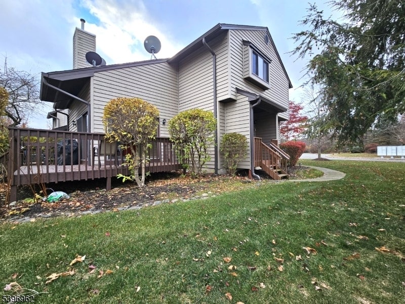$379,000 - 2 Sparrow Ci, Hampton Twp.
- 2
- Bedrooms
- 3
- Baths
- 1,569
- SQ. Feet
- 1986
- Year Built
Charming end unit in desirable Hampton Commons offers a unique floor plan with an eat-in kitchen that is bright and cheery with plenty of counter space, and stainless steel appliances. The main living level is open and includes a spacious dining and living area with vaulted ceiling and sliders to a wraparound deck. The second level features an open loft area, 2 spacious bedrooms with new carpet in the primary bedroom, loft area and stairway, and two full baths. The Laundry/mudroom access from the garage makes for easy entry, with room for up to 2 additional cars in the driveway, and convenient visitor parking just across the street. The full unfinished basement offers lots of room for storage, or it could be finished to add additional living space. This is an estate property, which is being sold in AS IS condition. Stair lift will be removed prior to closing.
Essential Information
-
- MLS® #:
- 3997642
-
- Price:
- $379,000
-
- Bedrooms:
- 2
-
- Bathrooms:
- 3.00
-
- Full Baths:
- 2
-
- Half Baths:
- 1
-
- Square Footage:
- 1,569
-
- Acres:
- 0.00
-
- Year Built:
- 1986
-
- Type:
- Residential
-
- Sub-Type:
- Condo/Coop/Townhouse
-
- Style:
- Multi Floor Unit, Townhouse-End Unit
-
- Status:
- Active
Community Information
-
- Address:
- 2 Sparrow Ci
-
- Subdivision:
- Hampton Commons
-
- City:
- Hampton Twp.
-
- County:
- Sussex
-
- State:
- NJ
-
- Zip Code:
- 07860-1469
Amenities
-
- Amenities:
- Club House, Pool-Outdoor, Tennis Courts, Playground
-
- Utilities:
- All Underground, Gas-Natural
-
- Parking Spaces:
- 2
-
- Parking:
- 1 Car Width, Blacktop, Parking Lot-Shared
-
- # of Garages:
- 1
-
- Garages:
- Attached Garage
-
- Has Pool:
- Yes
-
- Pool:
- Association Pool
Interior
-
- Interior:
- Carbon Monoxide Detector, High Ceilings, Smoke Detector, Walk-In Closet, Window Treatments
-
- Appliances:
- Carbon Monoxide Detector, Dishwasher, Dryer, Range/Oven-Gas, Refrigerator, Washer
-
- Heating:
- Gas-Natural
-
- Cooling:
- Central Air
Exterior
-
- Exterior:
- Vinyl Siding
-
- Exterior Features:
- Deck, Thermal Windows/Doors
-
- Lot Description:
- Corner
-
- Roof:
- Asphalt Shingle
School Information
-
- Elementary:
- M. MCKEOWN
-
- Middle:
- KITTATINNY
-
- High:
- KITTATINNY
Additional Information
-
- Date Listed:
- November 13th, 2025
-
- Days on Market:
- 5
-
- Zoning:
- RES
Listing Details
- Listing Office:
- Krumpfer Realty Group
