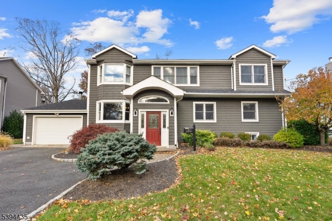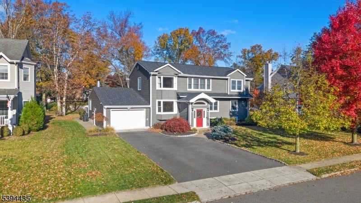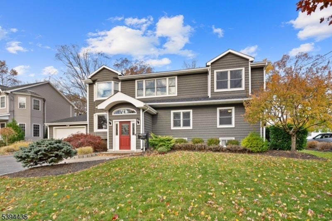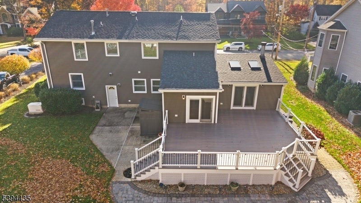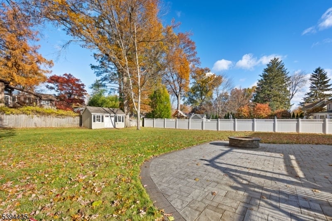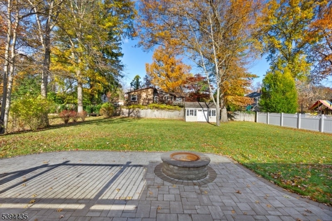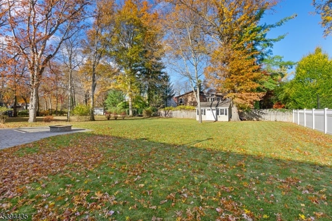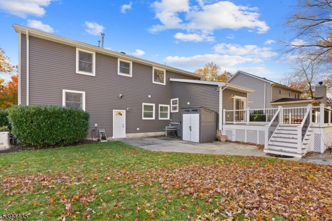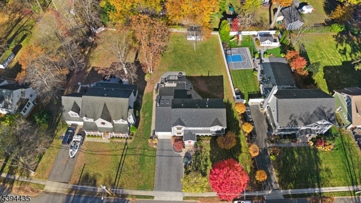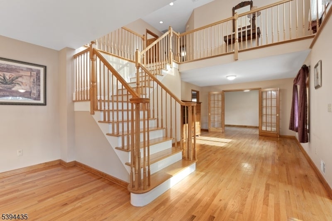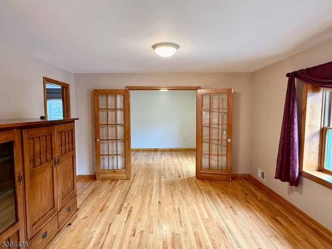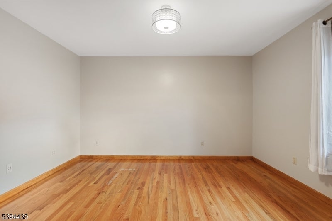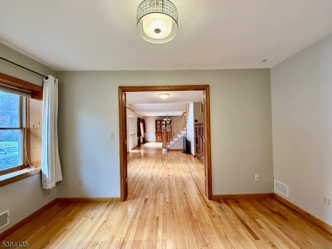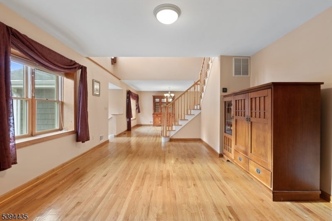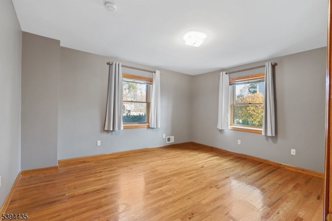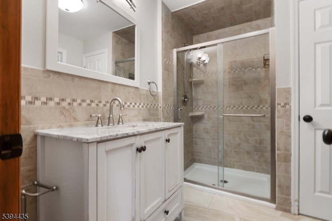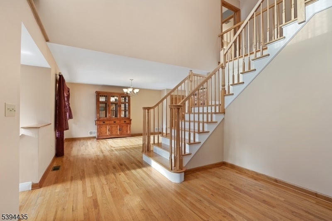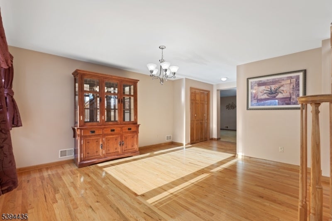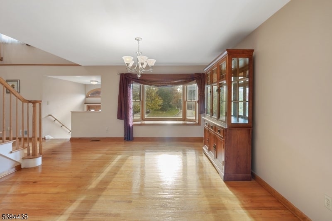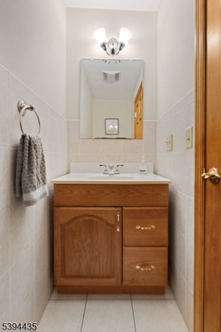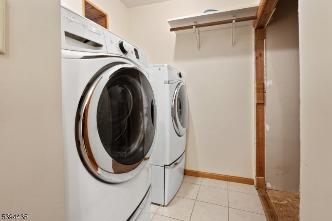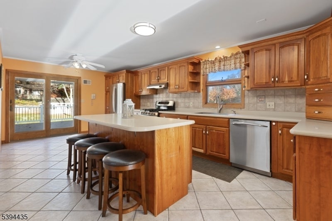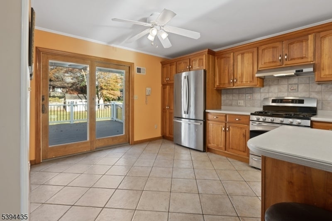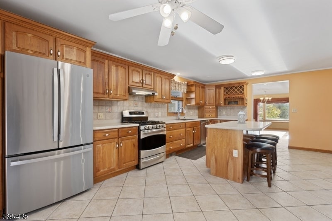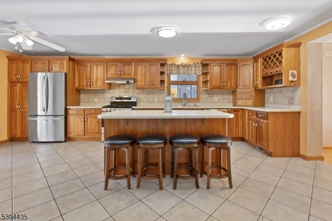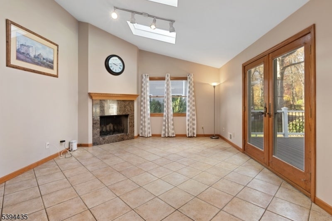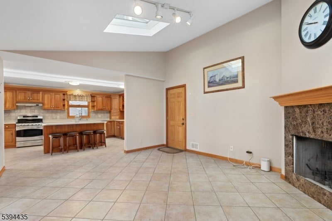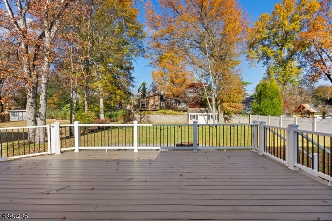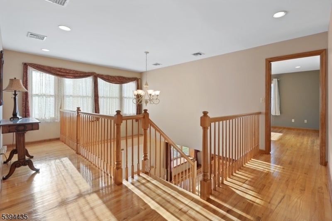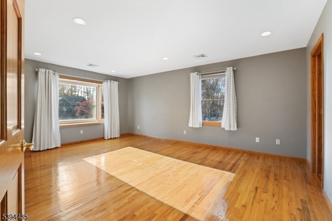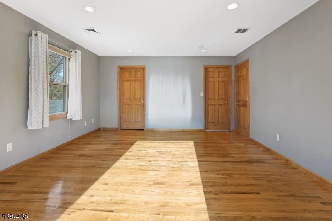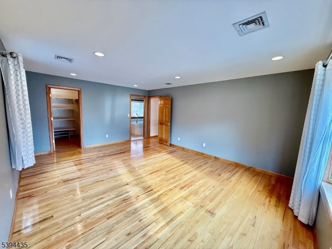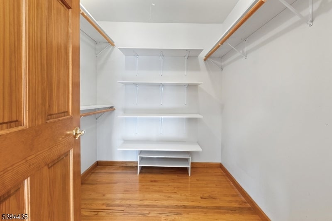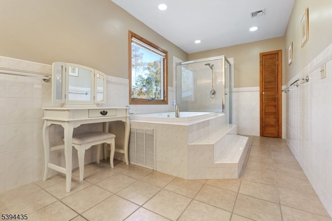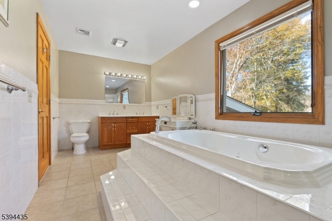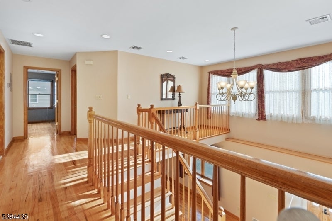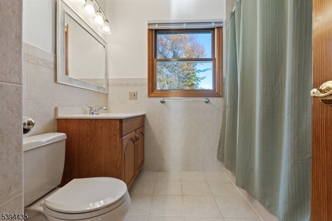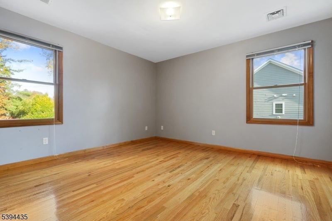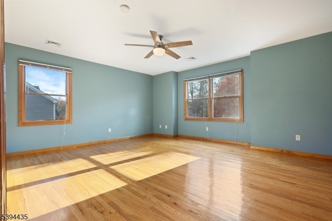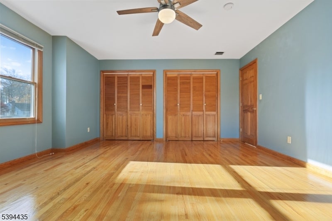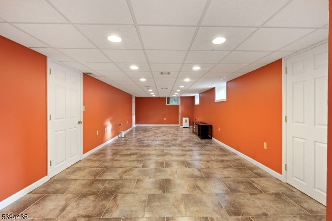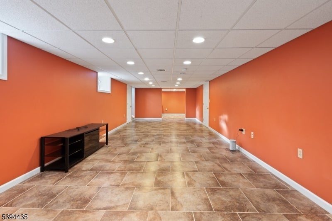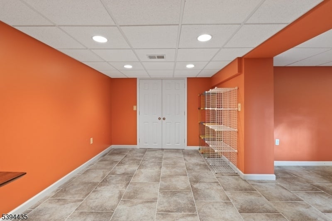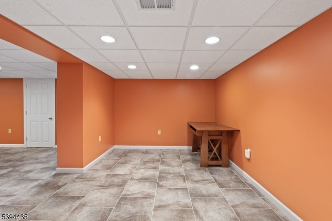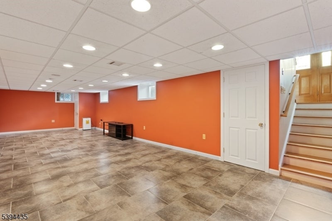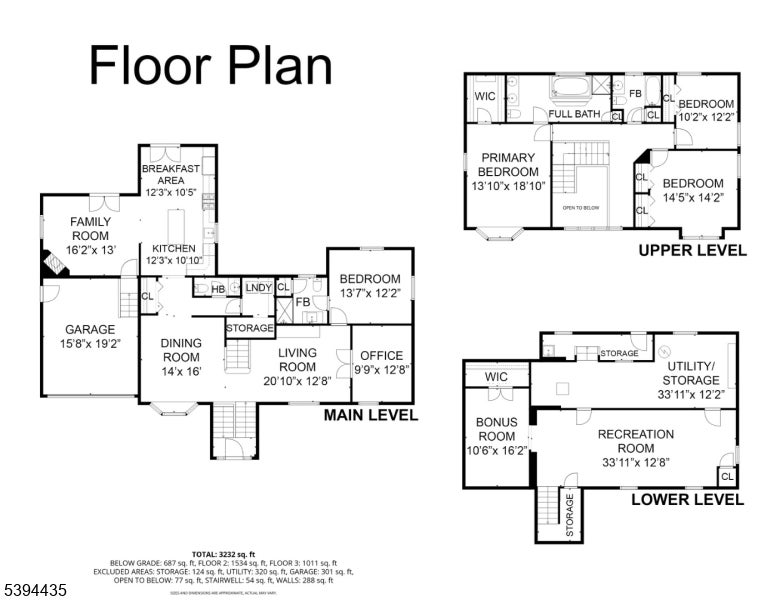$1,199,900 - 77 Rockwood Rd, Florham Park Boro
- 4
- Bedrooms
- 4
- Baths
- N/A
- SQ. Feet
- 0.42
- Acres
Step inside to a light filled two-story foyer that opens to both the Living & Formal Dining rooms. Off the Living Room is an Office & First floor Bedroom w/updated Ensuite Bath. Steps from the Powder & Laundry Rooms, the eat-in Kitchen features a center island, stainless steel appliances, & tons of cabinet space. The Kitchen flows into the Family Room, where the high ceiling, skylights, & wood-burning fireplace create a cozy & inviting atmosphere. Choose either the French or Sliding doors to lead out to the park-like Backyard. The large Composite Deck provides ample space for furniture & dining, while the Paver Patio w/fire pit offers the perfect setting for evening fires. Two sheds provide plenty of storage for your outdoor toys & tools. Upstairs, the spacious Master Suite offers a large soaking tub, stall shower, double sinks, & walk-in closet. Two additional generously sized Bedrooms share a full Hall Bath. The Finished Basement adds even more versatile space to the home, w/recessed lighting, tile flooring, & an Office area w/closet - perfect for a playroom, gym, or extra bedroom. There is also an unfinished utility area & a separate entrance to the backyard. This home comes equipped with a 1.5-car garage, whole-house generator & sprinkler system to keep your yard looking its best year-round. Recent updates include a newer roof, vinyl siding, gutters, paver patio, walkways, & composite deck. Enjoy the warm morning sun at the front of the home & afternoon sun at the back.
Essential Information
-
- MLS® #:
- 3997429
-
- Price:
- $1,199,900
-
- Bedrooms:
- 4
-
- Bathrooms:
- 4.00
-
- Full Baths:
- 3
-
- Half Baths:
- 1
-
- Acres:
- 0.42
-
- Year Built:
- 1952
-
- Type:
- Residential
-
- Sub-Type:
- Single Family
-
- Style:
- Colonial
-
- Status:
- Active
Community Information
-
- Address:
- 77 Rockwood Rd
-
- City:
- Florham Park Boro
-
- County:
- Morris
-
- State:
- NJ
-
- Zip Code:
- 07932-2614
Amenities
-
- Utilities:
- Electric, Gas-Natural
-
- Parking Spaces:
- 5
-
- Parking:
- 2 Car Width, Blacktop
-
- # of Garages:
- 1
-
- Garages:
- Attached Garage, Garage Door Opener, Oversize Garage
Interior
-
- Interior:
- High Ceilings, Walk-In Closet, Skylight
-
- Appliances:
- Dishwasher, Dryer, Range/Oven-Gas, Refrigerator, Washer, Generator-Built-In, Water Softener-Own
-
- Heating:
- Gas-Natural
-
- Cooling:
- 2 Units, Ceiling Fan, Central Air
-
- Fireplace:
- Yes
-
- # of Fireplaces:
- 1
-
- Fireplaces:
- Family Room, Wood Burning
Exterior
-
- Exterior:
- Vinyl Siding
-
- Exterior Features:
- Curbs, Deck, Patio, Sidewalk, Storage Shed, Thermal Windows/Doors, Underground Lawn Sprinkler
-
- Lot Description:
- Level Lot
-
- Roof:
- Asphalt Shingle
School Information
-
- Elementary:
- Briarwood
-
- Middle:
- Ridgedale
-
- High:
- Hanover PK
Additional Information
-
- Date Listed:
- November 12th, 2025
-
- Days on Market:
- 2
-
- Zoning:
- RES
Listing Details
- Listing Office:
- Coccia Real Estate Group, Llc.
