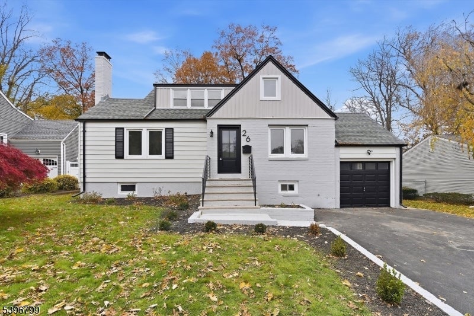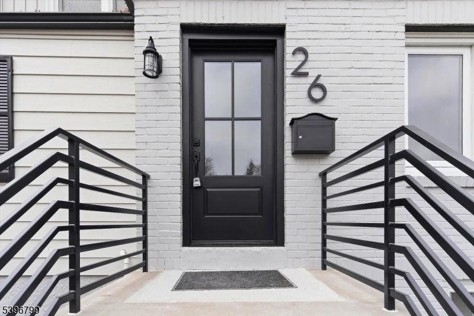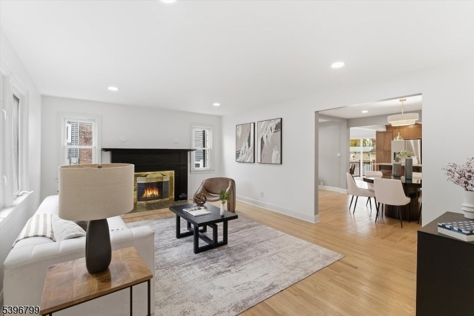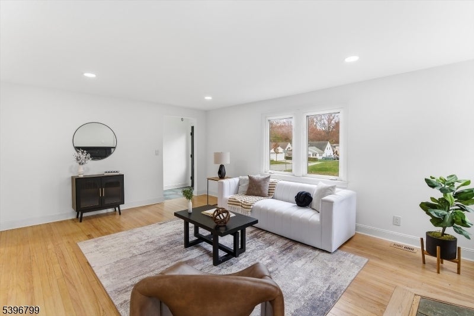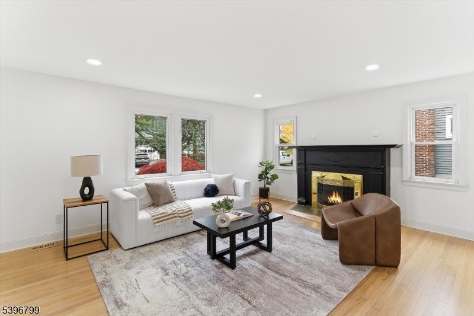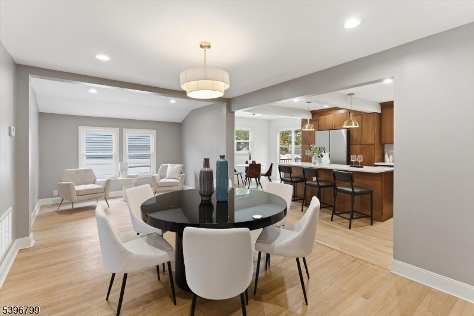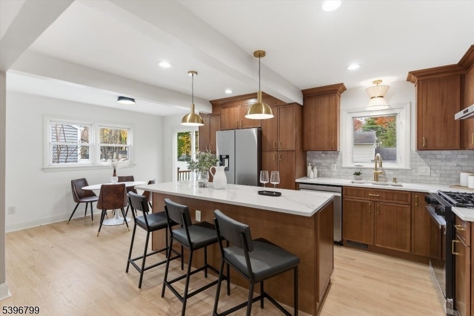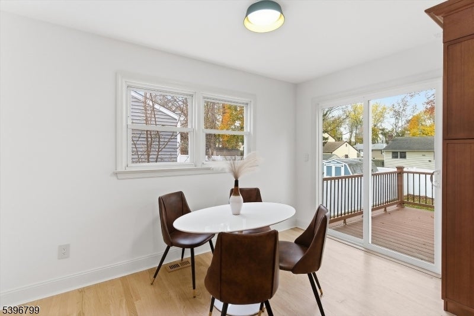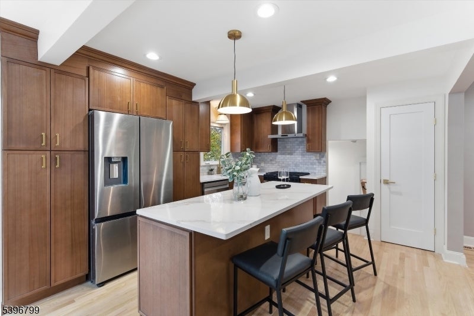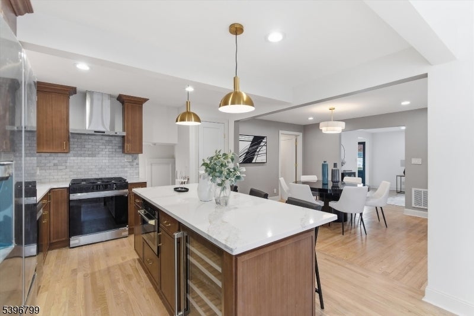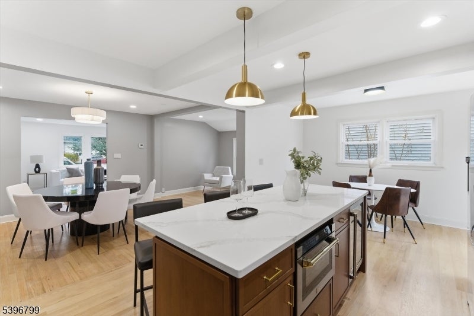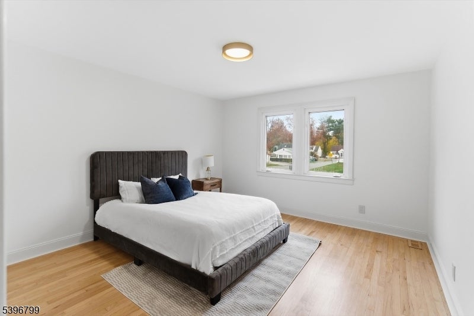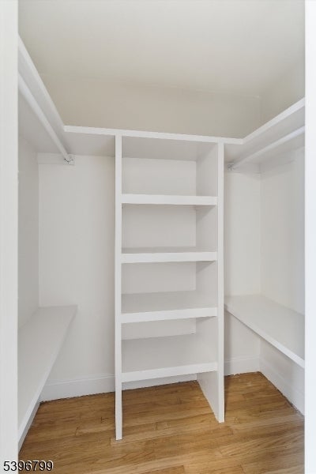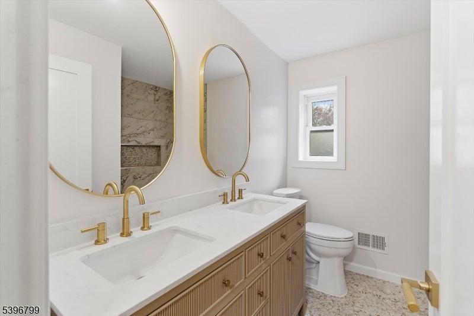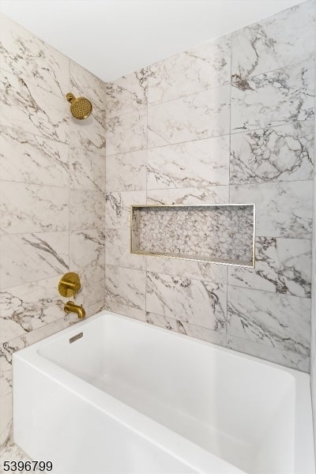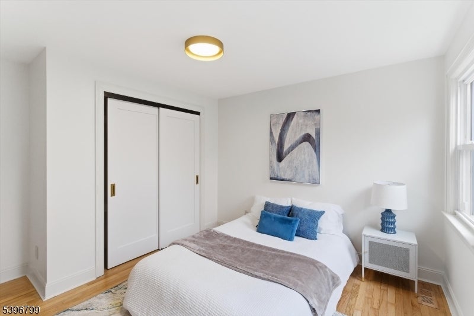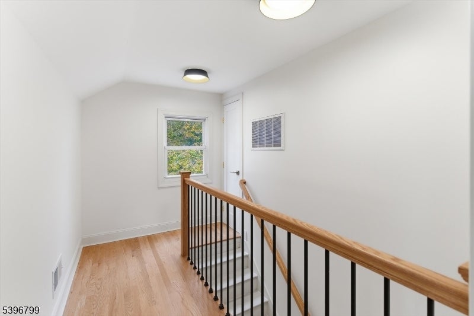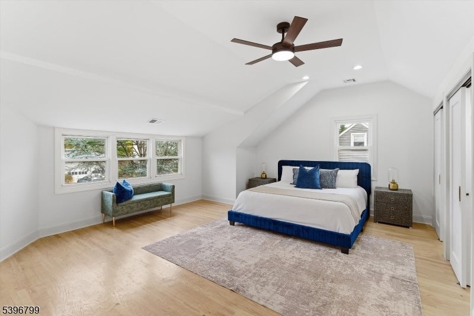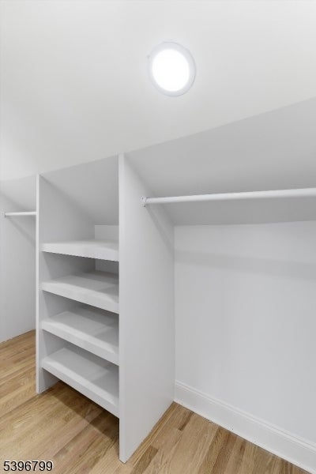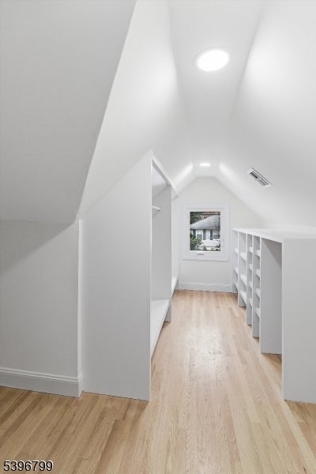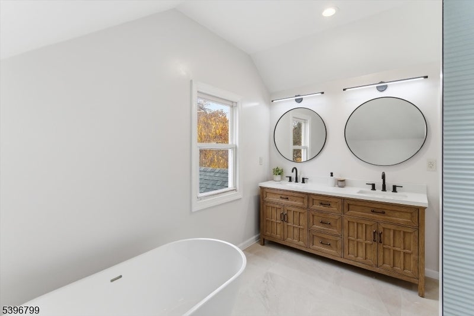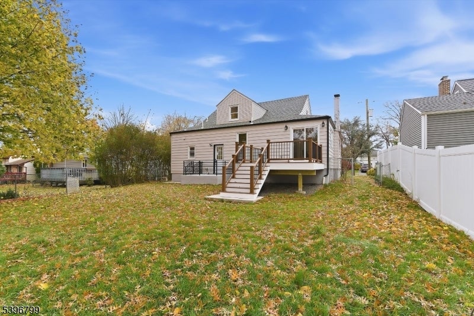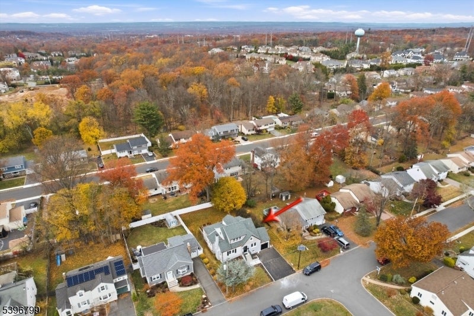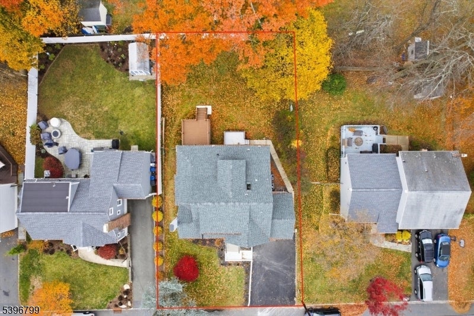$750,000 - 26 Crestmont Rd, West Orange Twp.
- 3
- Bedrooms
- 3
- Baths
- N/A
- SQ. Feet
- 1939
- Year Built
Completely reimagined from top to bottom, this oversized Cape offers a blend of modern design & architectural balance. Step into the slate-tile foyer, where your eye is immediately drawn straight through the home to the sliding glass doors just beyond the kitchen. The main living area feels open and airy while keeping each rooms sense of purpose and natural flow. At the heart of the home sits a chef's kitchen that combines style and function with top-tier appliances, wine fridge, built-in microwave, & breakfast nook overlooking the Trex deck & fenced backyard. Two bedrooms with custom closets, a full bath, & a convenient laundry room complete the main level. The partially finished walk-out basement expands the living space even further, featuring a full bath & direct outdoor access. Upstairs, the primary suite is a showpiece in itself, offering 4 closets, with a custom closet/walk-in dressing area, a spa-inspired en suite with a soaking tub & stall shower. Every major component has been renewed, giving you assurance of a full renovation paired with the warmth & charm of a timeless home. Down the street from Liberty Middle & just 1 mile from Crestmont Country Club, this home offering a highly desirable setting. NJ Transit Bus #71 to NYC is right at the corner, walking distance to Mt. Pleasant Elem. & local houses of worship. 30-minute drive to NYC, or take the West Orange jitney located just 1 mile away, which connects to the train and gets you into Manhattan in under an hour.
Essential Information
-
- MLS® #:
- 3997390
-
- Price:
- $750,000
-
- Bedrooms:
- 3
-
- Bathrooms:
- 3.00
-
- Full Baths:
- 3
-
- Acres:
- 0.00
-
- Year Built:
- 1939
-
- Type:
- Residential
-
- Sub-Type:
- Single Family
-
- Style:
- Custom Home
-
- Status:
- Active
Community Information
-
- Address:
- 26 Crestmont Rd
-
- City:
- West Orange Twp.
-
- County:
- Essex
-
- State:
- NJ
-
- Zip Code:
- 07052-1602
Amenities
-
- Utilities:
- Gas In Street
-
- Parking Spaces:
- 4
-
- Parking:
- 2 Car Width, Blacktop
-
- # of Garages:
- 1
-
- Garages:
- Built-In Garage
Interior
-
- Interior:
- Carbon Monoxide Detector, High Ceilings, Skylight, Smoke Detector, Walk-In Closet
-
- Appliances:
- Carbon Monoxide Detector, Cooktop - Gas, Cooktop - Induction, Dishwasher, Instant Hot Water, Kitchen Exhaust Fan, Microwave Oven, Range/Oven-Electric, Range/Oven-Gas, Refrigerator, Self Cleaning Oven, Sump Pump, Wine Refrigerator
-
- Heating:
- Gas-Natural
-
- Cooling:
- 2 Units
-
- Fireplace:
- Yes
-
- # of Fireplaces:
- 1
-
- Fireplaces:
- Living Room, Wood Burning
Exterior
-
- Exterior:
- Aluminum Siding, Brick, Vinyl Siding
-
- Exterior Features:
- Deck, Patio
-
- Lot Description:
- Irregular Lot
-
- Roof:
- Asphalt Shingle
Additional Information
-
- Date Listed:
- November 11th, 2025
-
- Days on Market:
- 4
Listing Details
- Listing Office:
- Re/max Select
