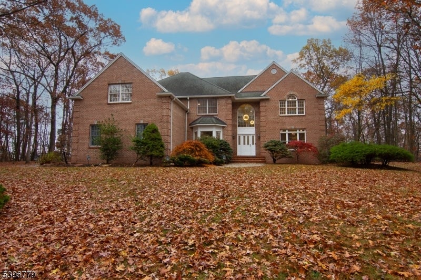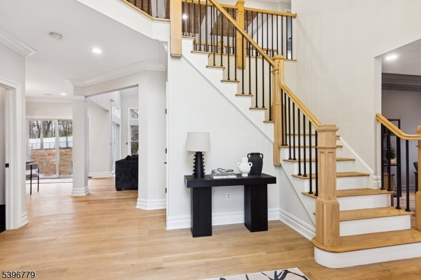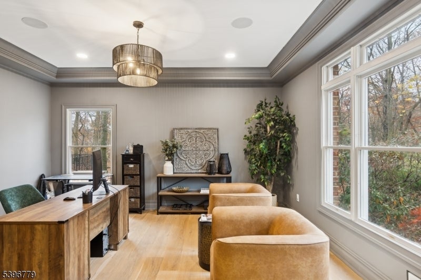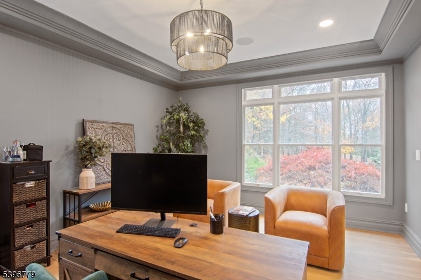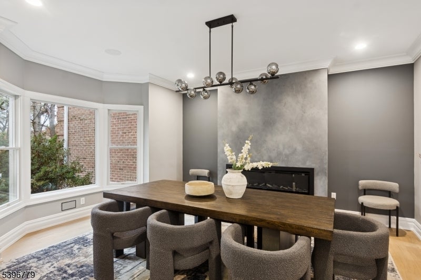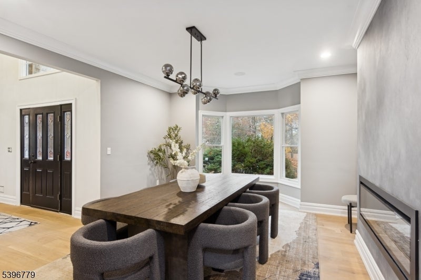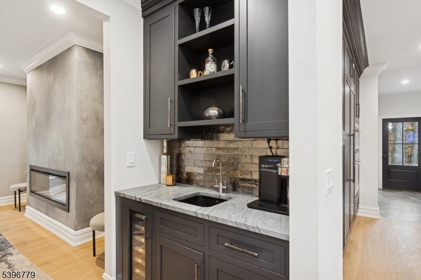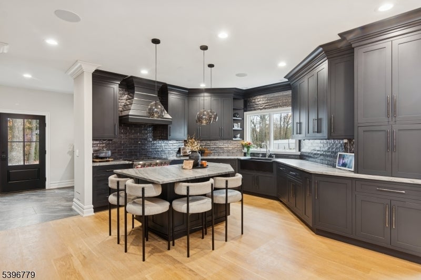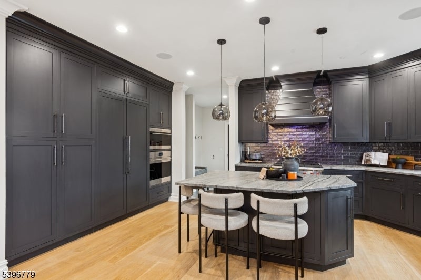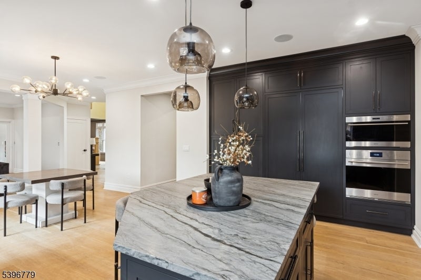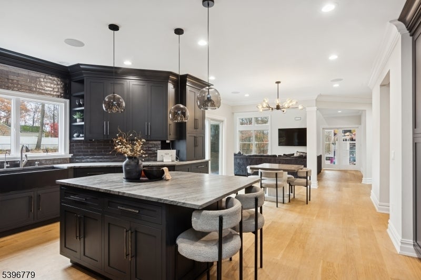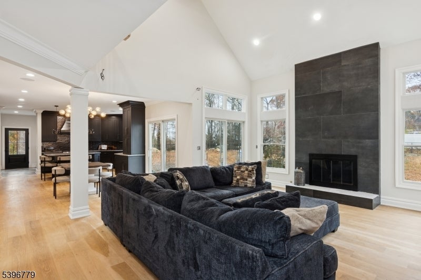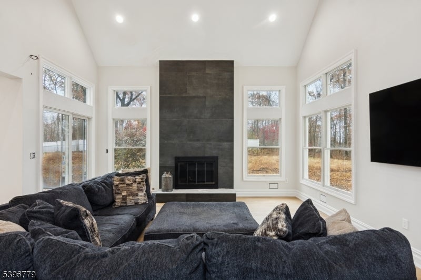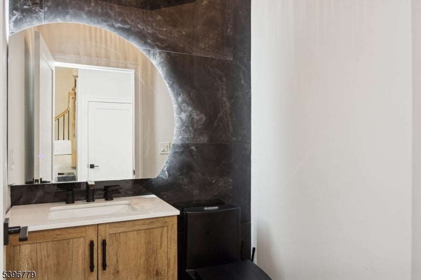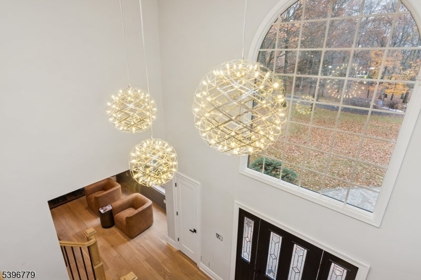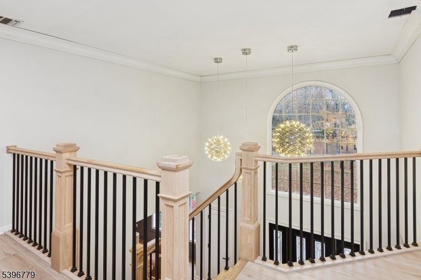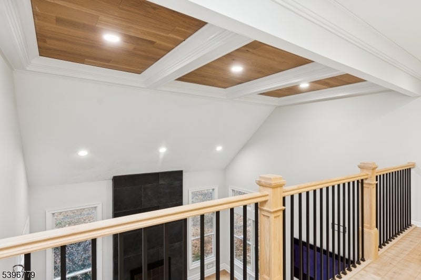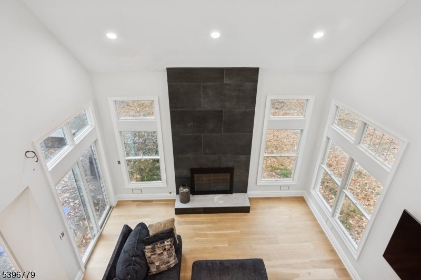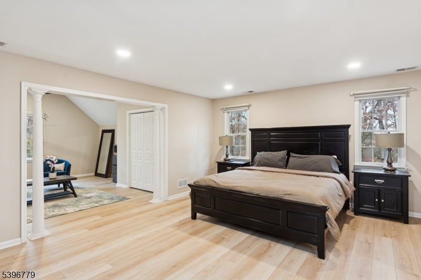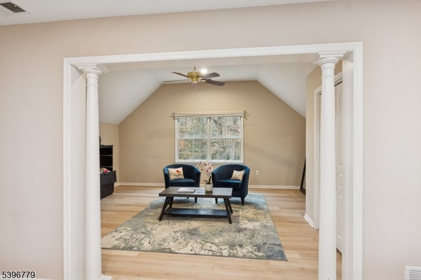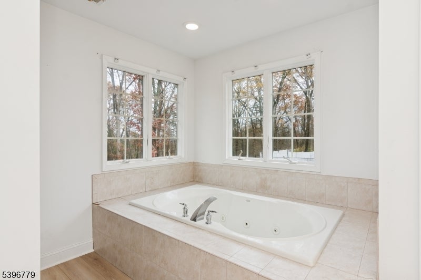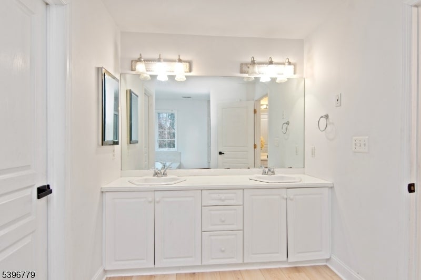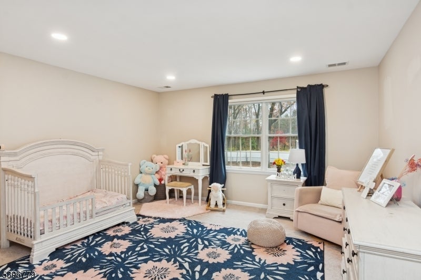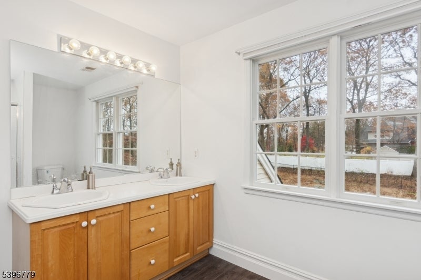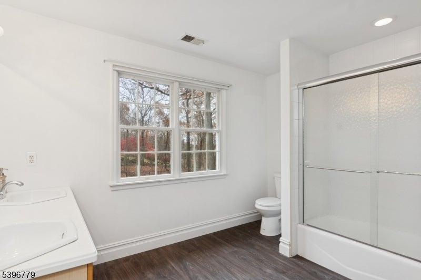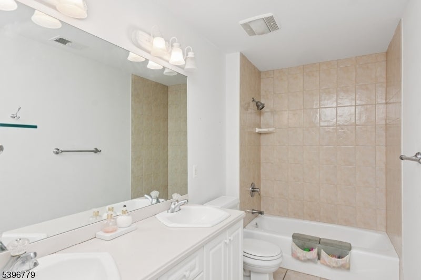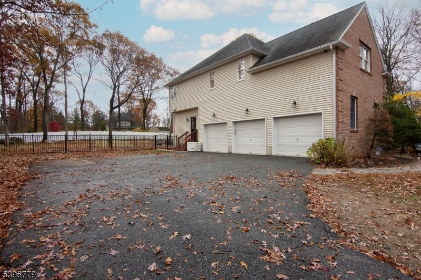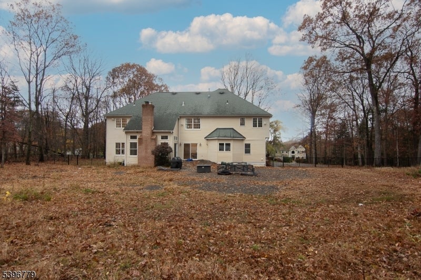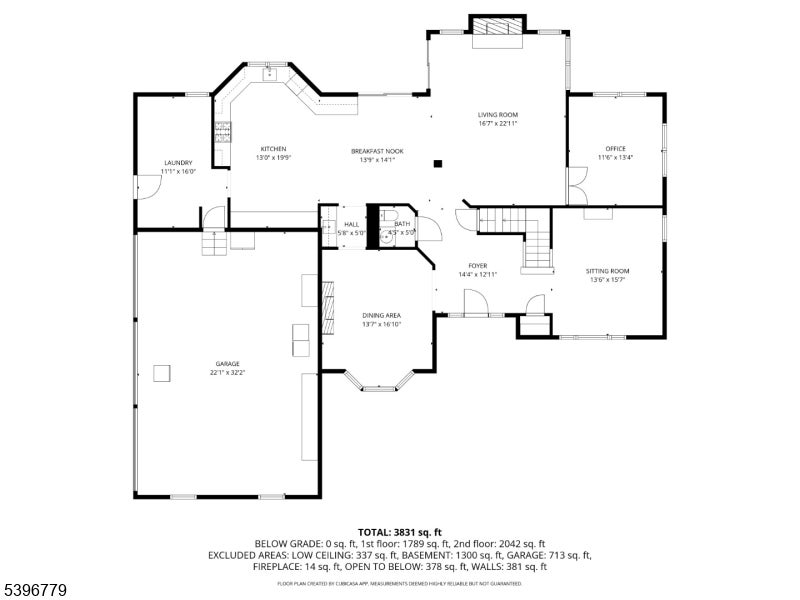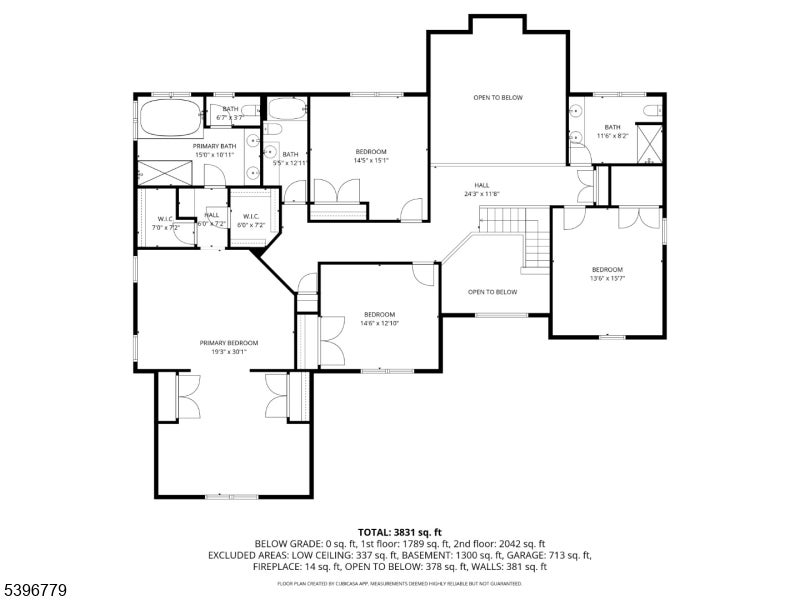$1,395,000 - 24 Denise Dr, Kinnelon Boro
- 4
- Bedrooms
- 4
- Baths
- 3,912
- SQ. Feet
- 1.39
- Acres
Welcome to 24 Denise Drive, an elegant custom colonial nestled in the prestigious Saw Mill Estates of Kinnelon. Set on a beautifully landscaped 1.39 acre lot offering privacy and serenity, this meticulously updated residence blends timeless architecture with sophisticated modern design. A stunning high-end kitchen anchors the heart of the home, showcasing custom cabinetry, designer lighting and professional-grade stainless appliances. The open-concept layout flows effortlessly into a sun-filled breakfast area and a spacious family room with a gas fireplace, perfect for entertaining or everyday living. Rich new flooring extends throughout the main level, upstairs hall, and primary suite adding warmth and refinement. The first floor also features a formal living, dining room with gas fireplace, a private home office and an elegant powder room. Upstairs the primary suite is a serene retreat with spa-inspired bath, generous walk-in closets and tranquil sitting area. Three additional bedrooms and two well-appointed baths complete the upper level. The expansive backyard awaits a future pool oasis. Additional highlights include full basement with high ceilings, custom millwork and a 3-car garage. Tucked in the scenic hills of northern Morris County, Kinnelon is celebrated for its estate-style homes, top-rated schools and natural beauty. Just 35 miles from Manhattan, it offers refined suburban living surrounded by lakes, parks and a welcoming sense of community.
Essential Information
-
- MLS® #:
- 3997380
-
- Price:
- $1,395,000
-
- Bedrooms:
- 4
-
- Bathrooms:
- 4.00
-
- Full Baths:
- 3
-
- Half Baths:
- 1
-
- Square Footage:
- 3,912
-
- Acres:
- 1.39
-
- Year Built:
- 1998
-
- Type:
- Residential
-
- Sub-Type:
- Single Family
-
- Style:
- Colonial
-
- Status:
- Active
Community Information
-
- Address:
- 24 Denise Dr
-
- Subdivision:
- Saw Mill Estates
-
- City:
- Kinnelon Boro
-
- County:
- Morris
-
- State:
- NJ
-
- Zip Code:
- 07405-2951
Amenities
-
- Utilities:
- All Underground, Electric, Gas-Natural
-
- Parking:
- Blacktop
-
- # of Garages:
- 3
-
- Garages:
- Attached Garage, Finished Garage
Interior
-
- Interior:
- Blinds, High Ceilings, Walk-In Closet
-
- Appliances:
- Dishwasher, Kitchen Exhaust Fan, Microwave Oven, Range/Oven-Gas, Refrigerator, Wall Oven(s) - Electric, Wine Refrigerator
-
- Heating:
- Gas-Natural
-
- Cooling:
- Central Air
-
- Fireplace:
- Yes
-
- # of Fireplaces:
- 2
-
- Fireplaces:
- Family Room, Gas Fireplace, Dining Room
Exterior
-
- Exterior:
- Brick, Vinyl Siding
-
- Exterior Features:
- Metal Fence
-
- Roof:
- Composition Shingle
School Information
-
- Elementary:
- Kinnelon
-
- Middle:
- Kinnelon
-
- High:
- Kinnelon
Additional Information
-
- Date Listed:
- November 11th, 2025
-
- Days on Market:
- 4
-
- Zoning:
- Residential
Listing Details
- Listing Office:
- Bhhs Fox & Roach
