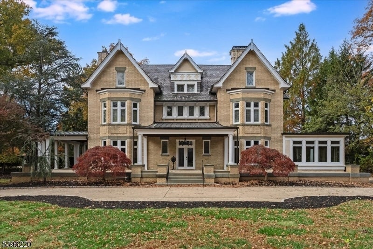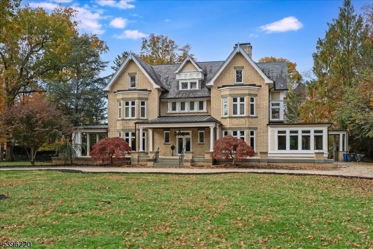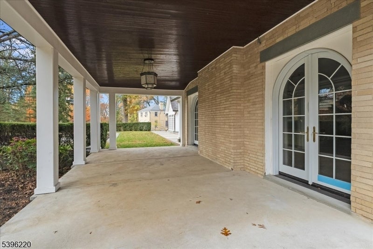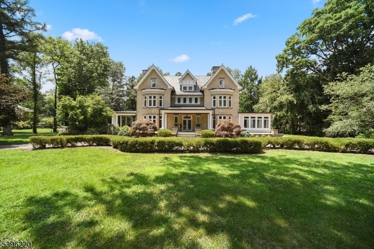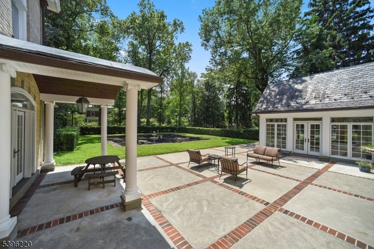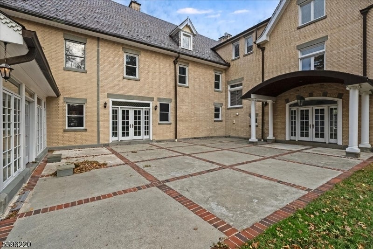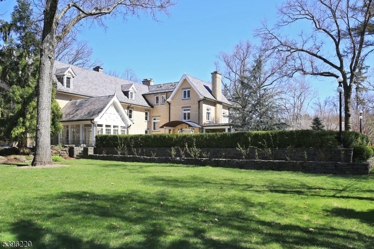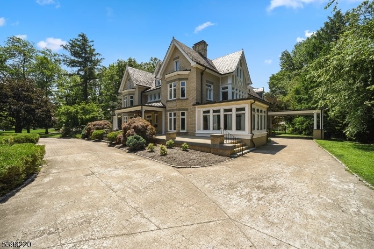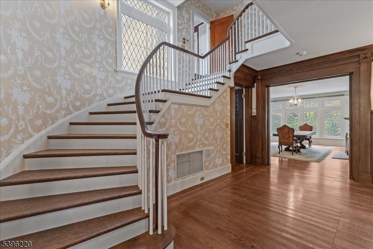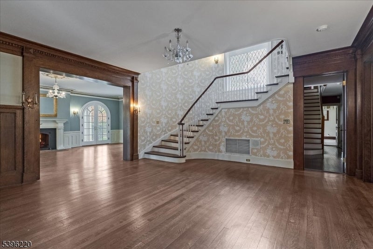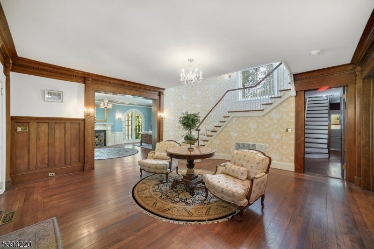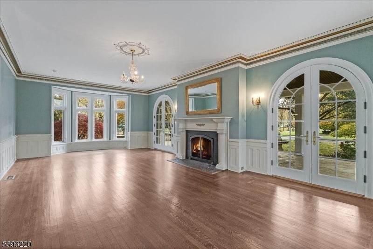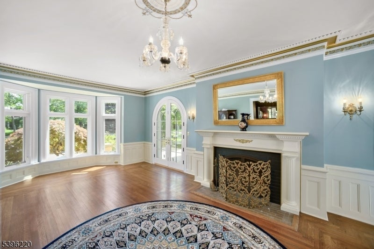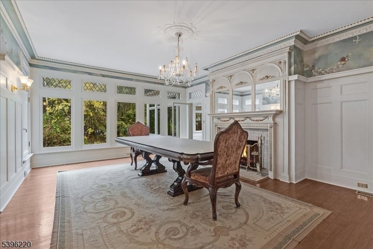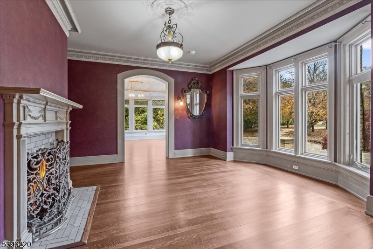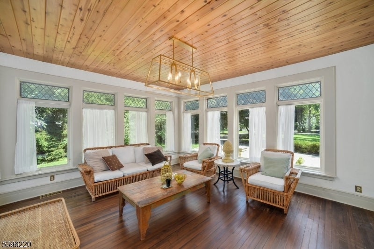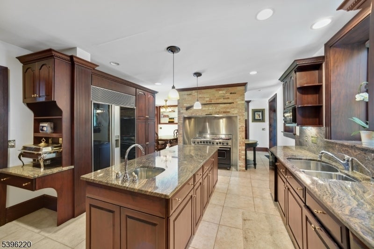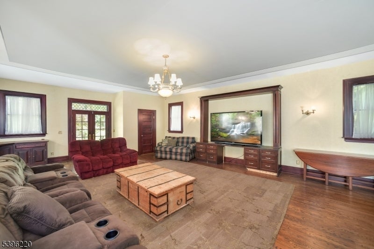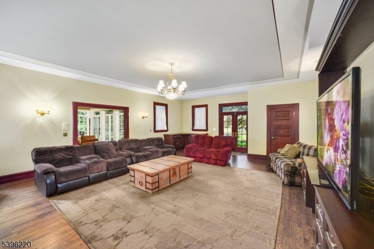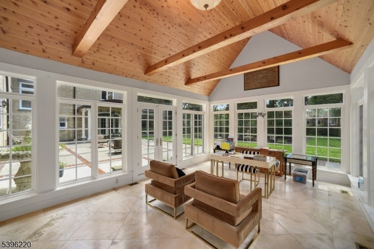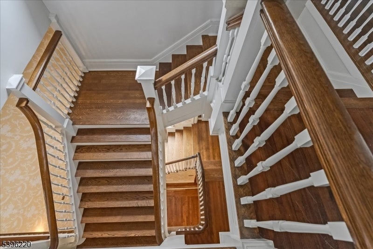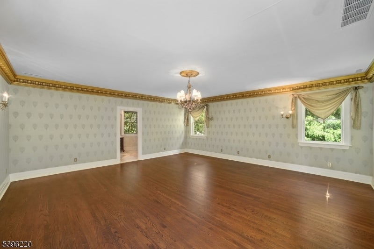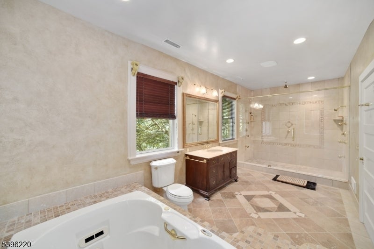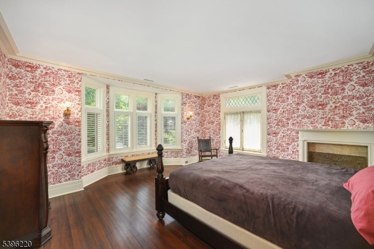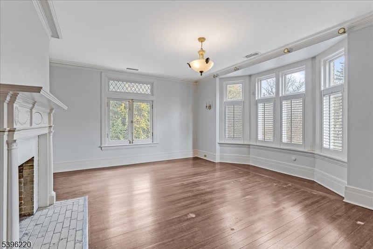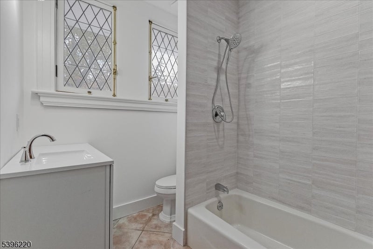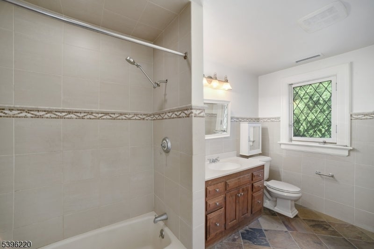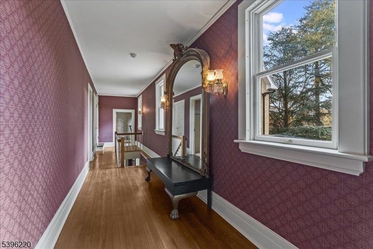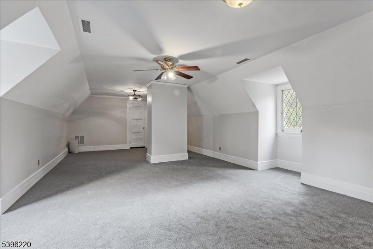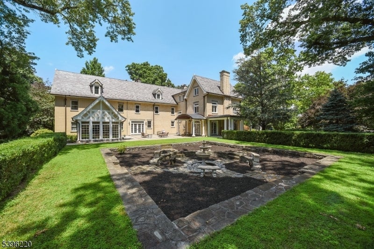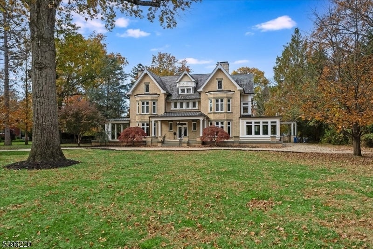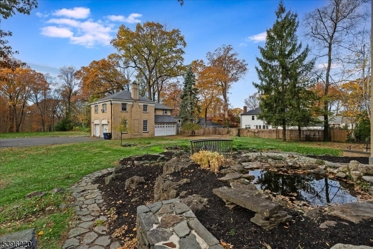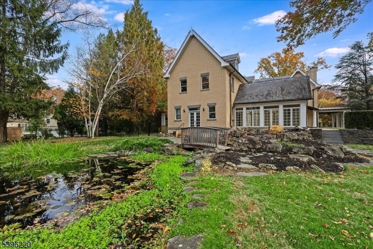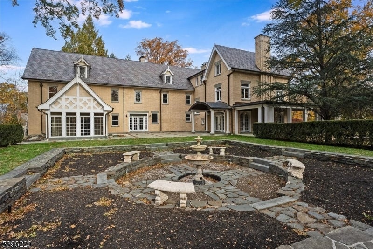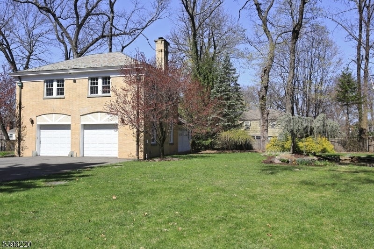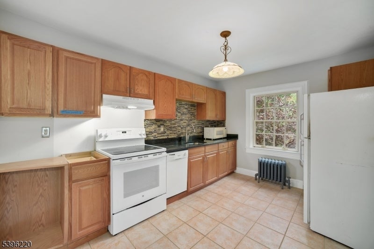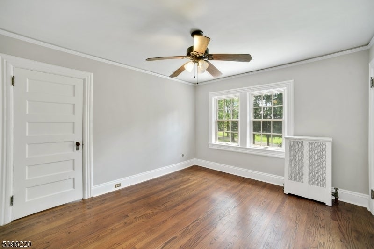$2,000,000 - 62 Canfield Rd, Morris Twp.
- 9
- Bedrooms
- 6
- Baths
- N/A
- SQ. Feet
- 3.29
- Acres
This magnificent 1907 estate, encompassing over 3 acres in the most desirable section of Morris Township, presents a captivating blend of historic grandeur and modern luxury.The property commands attention with a distinguished brick and stucco facade, a classic slate roof, and an inviting open front porch. Inside, a regal atmosphere prevails, highlighted by high ceilings and extensive marble floors flowing through formal living spaces, including an exquisite parlor, formal living room, and dining room, These rooms, detailed with beautiful moldings and graced by fireplaces, set a tone of timeless elegance. A conservatory features vaulted ceilings and marble floors opening via French doors to a slate courtyard.The sun room offers wood floors, three walls of windows, and vintage transoms.The family room has French doors that lead to the rear grounds and a serene koi pond. The gourmet kitchen is a chef's delight, equipped with marble counters, a 6-burner Viking range, and center island. The opulent second level is dedicated to rest and relaxation, featuring an exquisite primary suite wing with a bedroom, sitting room, and bathroom. Four additional spacious bedrooms and three full baths complete this floor. The versatile third floor presents numerous options with four rooms, a full bath, a huge bonus room, and unfinished attic space. A separate carriage house provides three bedrooms, a full bath, an eat-in-kitchen, and stackable washer/dryer.
Essential Information
-
- MLS® #:
- 3997176
-
- Price:
- $2,000,000
-
- Bedrooms:
- 9
-
- Bathrooms:
- 6.00
-
- Full Baths:
- 5
-
- Half Baths:
- 1
-
- Acres:
- 3.29
-
- Year Built:
- 1907
-
- Type:
- Residential
-
- Sub-Type:
- Single Family
-
- Style:
- Colonial
-
- Status:
- Active
Community Information
-
- Address:
- 62 Canfield Rd
-
- Subdivision:
- Convent Station
-
- City:
- Morris Twp.
-
- County:
- Morris
-
- State:
- NJ
-
- Zip Code:
- 07960-6933
Amenities
-
- Utilities:
- Electric, Gas-Natural
-
- Parking Spaces:
- 8
-
- Parking:
- 1 Car Width, Additional Parking, Blacktop, Circular
-
- # of Garages:
- 4
-
- Garages:
- Detached Garage, Oversize Garage, Carport-Attached
Interior
-
- Interior:
- Carbon Monoxide Detector, Cathedral Ceiling, High Ceilings, Skylight, Smoke Detector, Walk-In Closet
-
- Appliances:
- Carbon Monoxide Detector, Dishwasher, Dryer, Kitchen Exhaust Fan, Microwave Oven, Range/Oven-Electric, Range/Oven-Gas, Refrigerator, Washer, Stackable Washer/Dryer, Water Softener-Own
-
- Heating:
- Gas-Natural, Oil Tank Above Ground - Inside
-
- Cooling:
- 4 Units
-
- Fireplace:
- Yes
-
- # of Fireplaces:
- 6
-
- Fireplaces:
- Bedroom 1, Gas Fireplace, Living Room, Non-Functional, Dining Room, Library
Exterior
-
- Exterior:
- Brick, Stone, Stucco
-
- Exterior Features:
- Deck, Open Porch(es), Outbuilding(s), Patio, Thermal Windows/Doors, Carriage House
-
- Lot Description:
- Level Lot, Open Lot
-
- Roof:
- Metal, Slate
School Information
-
- Elementary:
- K-2;3-5
-
- Middle:
- Frelghuysn
-
- High:
- Morristown
Additional Information
-
- Date Listed:
- November 10th, 2025
-
- Days on Market:
- 5
-
- Zoning:
- residential
Listing Details
- Listing Office:
- Kl Sotheby's Int'l. Realty
