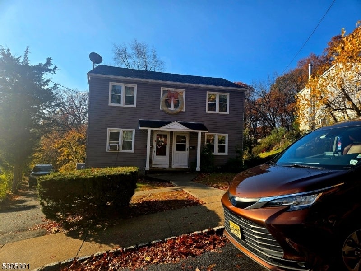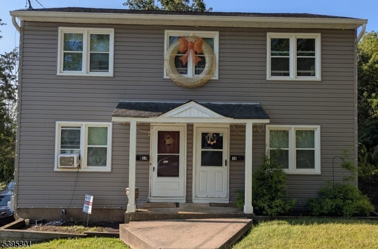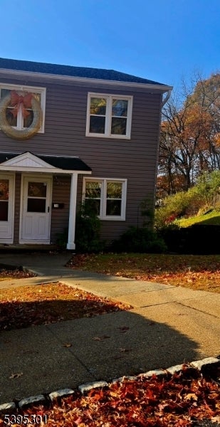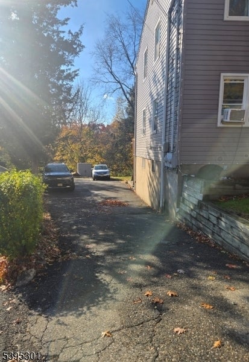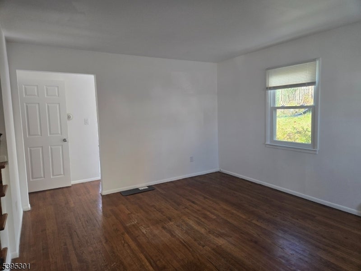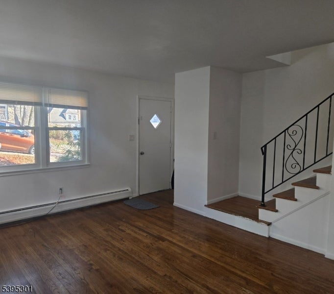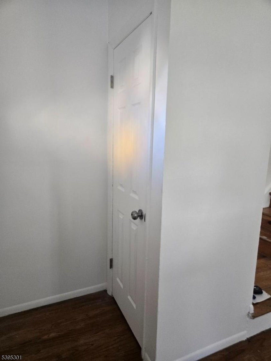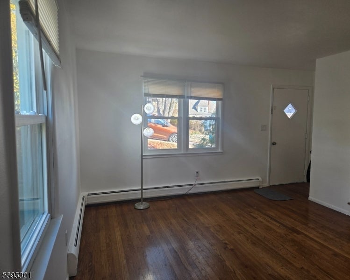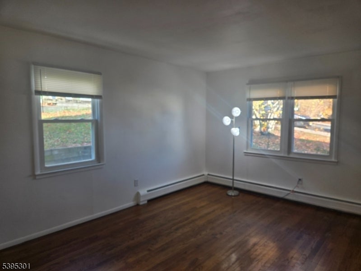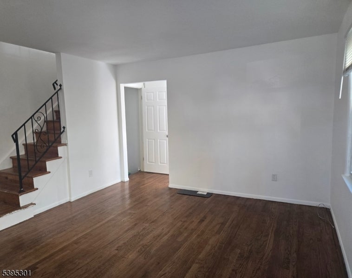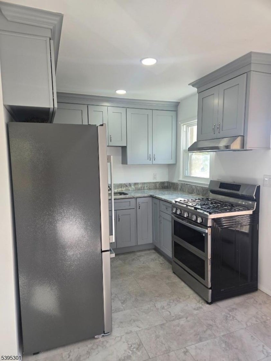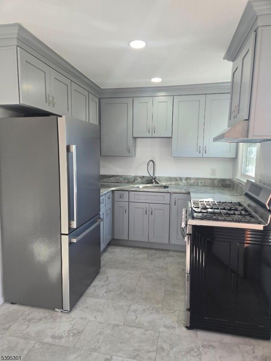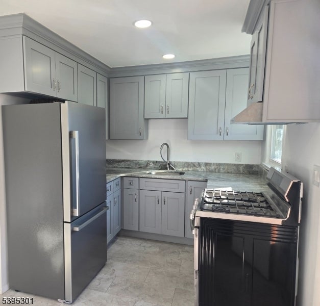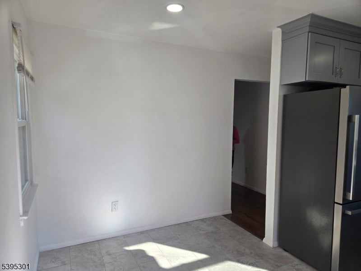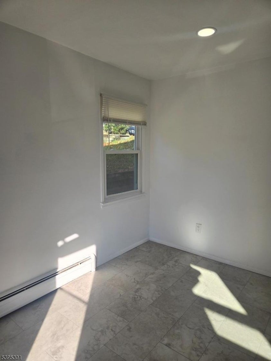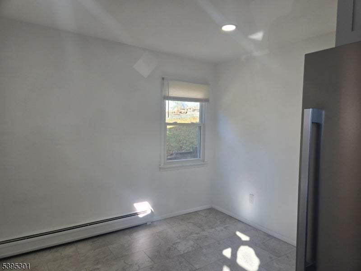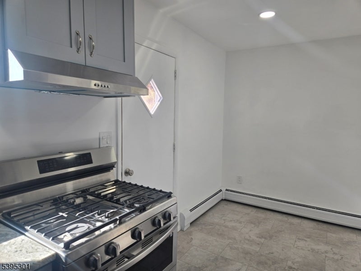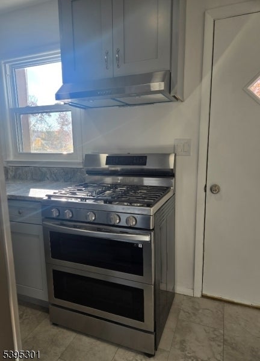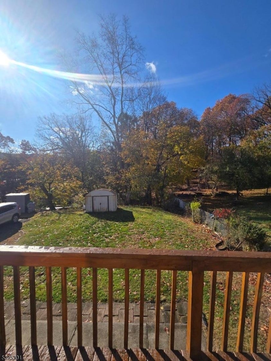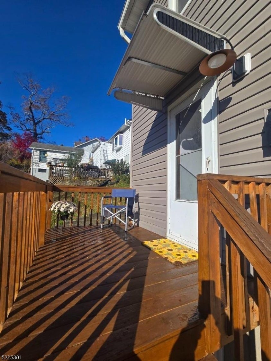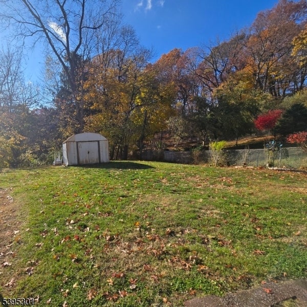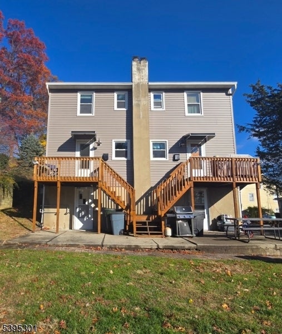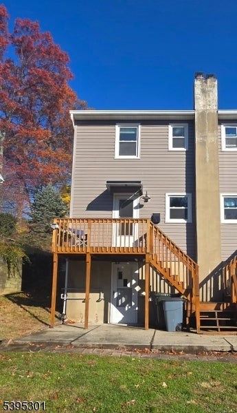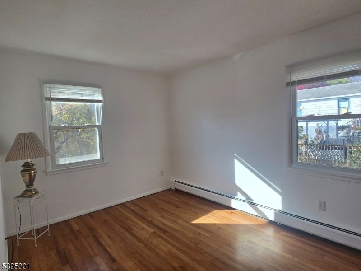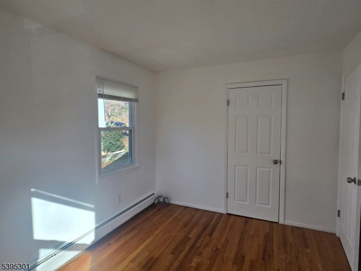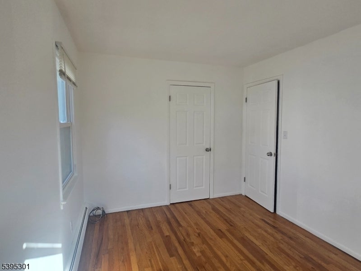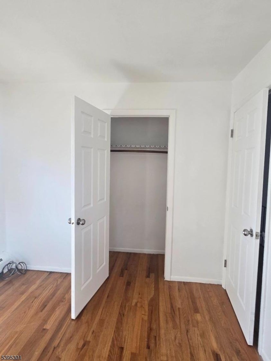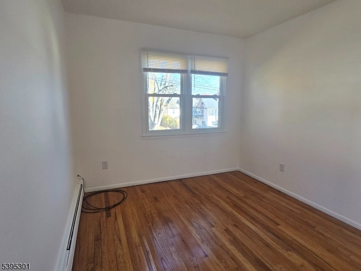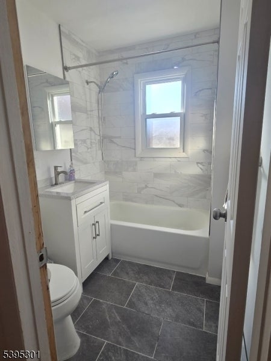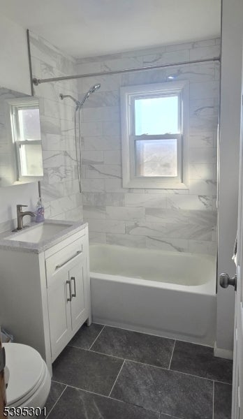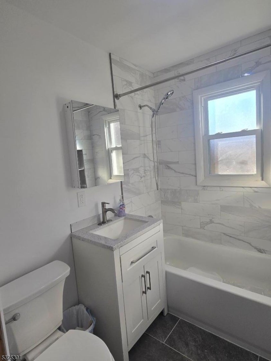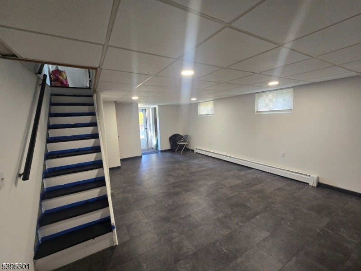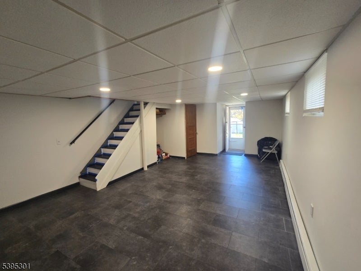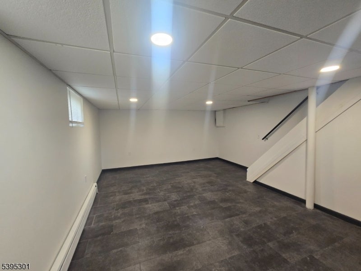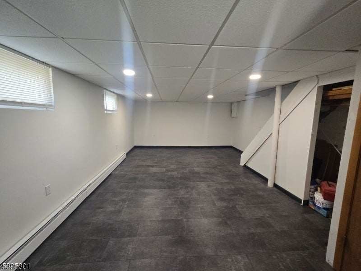$2,200 - 14 W Sterling St, Wharton Boro
- 2
- Bedrooms
- 1
- Baths
- 840
- SQ. Feet
- 0.19
- Acres
Beautifully Updated 2-Bedroom Apartment " Available December 1, 2025! Welcome home to this bright and spacious apartment offering an open layout and modern updates throughout. Enjoy an abundance of natural light and a large living room, an eat-in kitchen, two comfortable bedrooms, a full bathroom, and a generous family room, perfect for relaxing or entertaining. Features: hardwood floors throughout, Stylish updated kitchen with granite countertop & new stainless-steel appliances, deck overlooking shared backyard, renovated bathroom, recessed lighting, Washer/dryer hookups (tenant provides appliances), approx. 840 sq. ft. of living space, Shared yard and off-street parking for two cars, Fantastic location, close to parks, tennis courts, shopping, dining, and major highways, including Routes 46, 80, and 10. A great place to call home! Washer & dryer are currently in the unit (landlord will remove W/D if tenant has their own). Tenant is responsible for any repairs or replacements if needed. Lawn care is shared among tenants through mutual agreement w/landlord. Tenant is responsible for snow removal. All applicants must apply through NTN or RentSpree.
Essential Information
-
- MLS® #:
- 3996984
-
- Price:
- $2,200
-
- Bedrooms:
- 2
-
- Bathrooms:
- 1.00
-
- Full Baths:
- 1
-
- Square Footage:
- 840
-
- Acres:
- 0.19
-
- Year Built:
- 1964
-
- Type:
- Rental
-
- Sub-Type:
- MultiFam
-
- Status:
- Active
Community Information
-
- Address:
- 14 W Sterling St
-
- City:
- Wharton Boro
-
- County:
- Morris
-
- State:
- NJ
-
- Zip Code:
- 07885-2105
Amenities
-
- Utilities:
- Electric, Gas-Natural
Interior
-
- Interior:
- Carbon Monoxide Detector, Fire Extinguisher, Smoke Detector
-
- Appliances:
- Carbon Monoxide Detector, Cooktop - Gas, Kitchen Exhaust Fan, Range/Oven-Gas, Refrigerator, Smoke Detector, Kitchen Area
-
- Heating:
- Gas-Natural
Exterior
-
- Exterior Features:
- Curbs, Deck, Open Porch(es), Sidewalk
-
- Lot Description:
- Level Lot
School Information
-
- Elementary:
- MarieDuffy
-
- Middle:
- Mackinnon
-
- High:
- MorrisHill
Additional Information
-
- Zoning:
- Residential
Listing Details
- Listing Office:
- Progressive Realty Group
