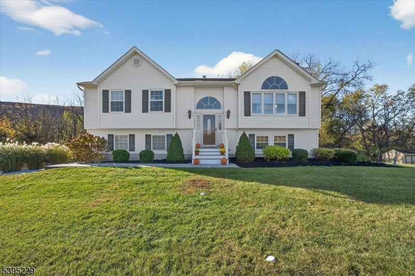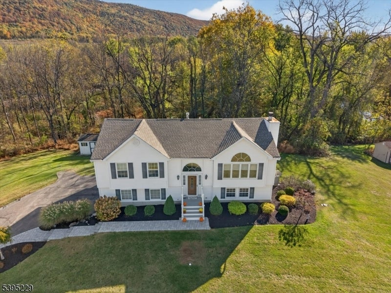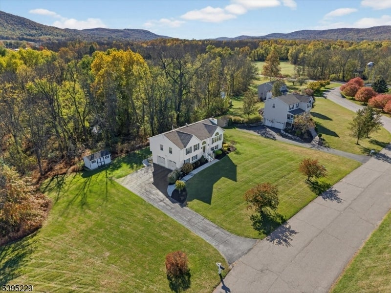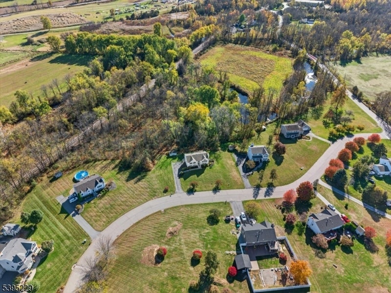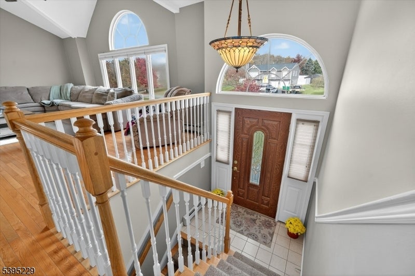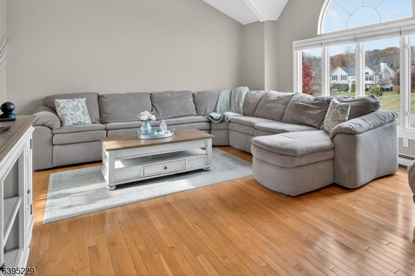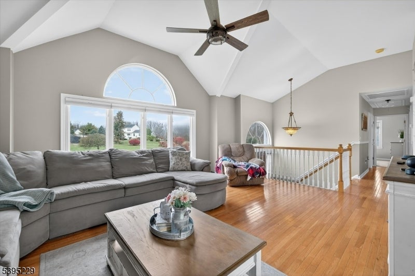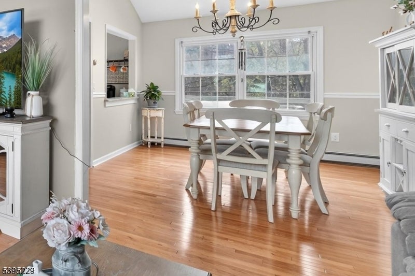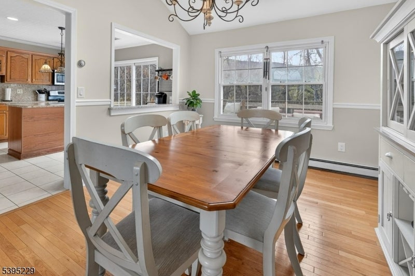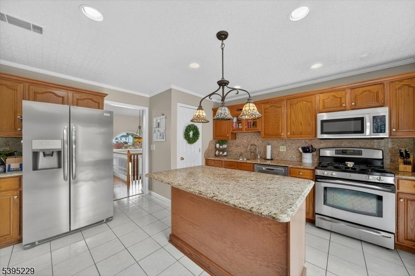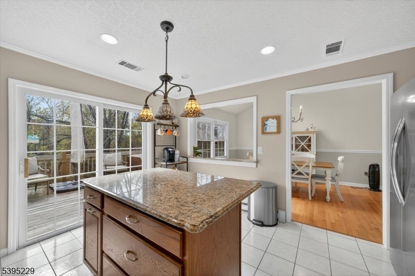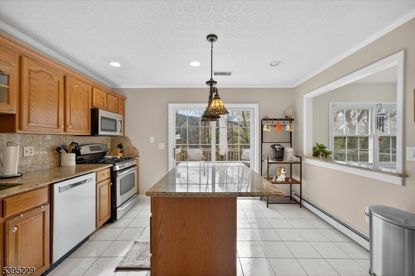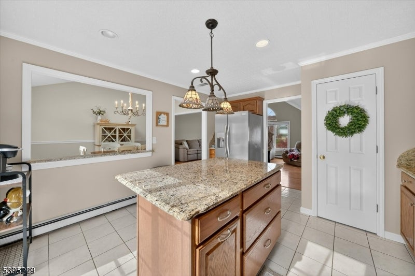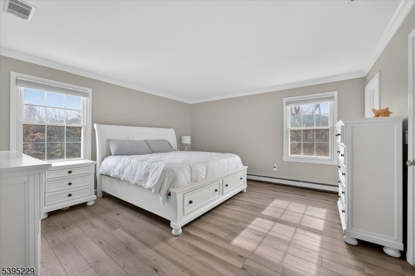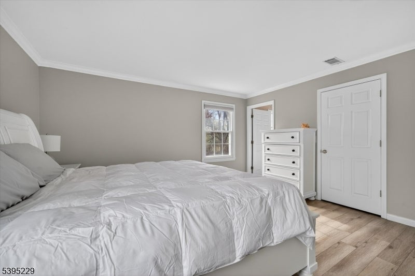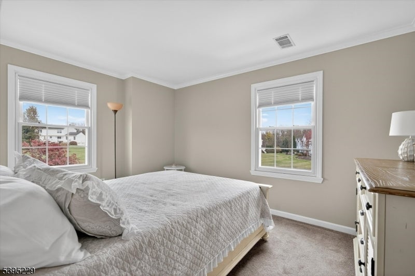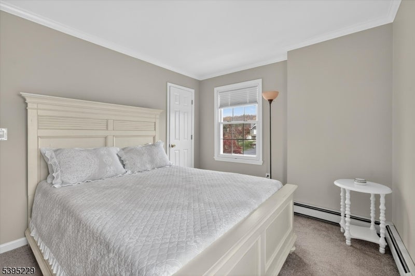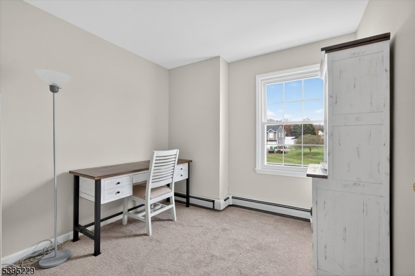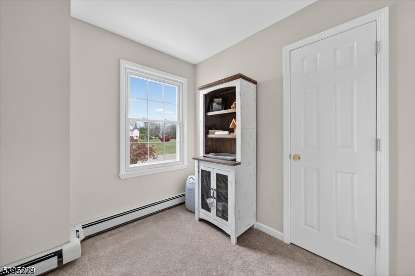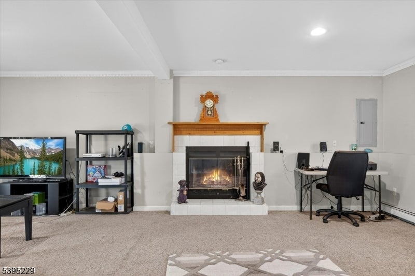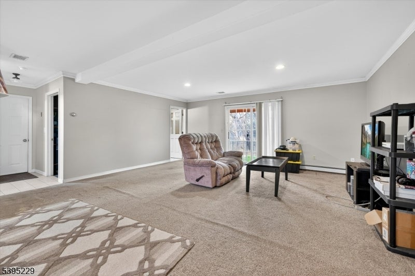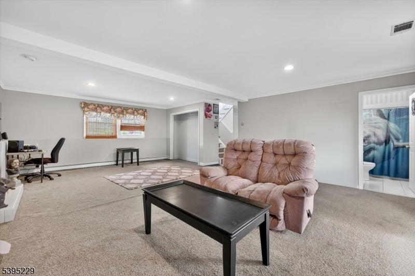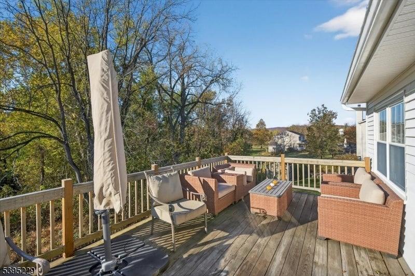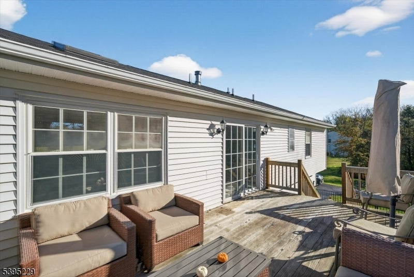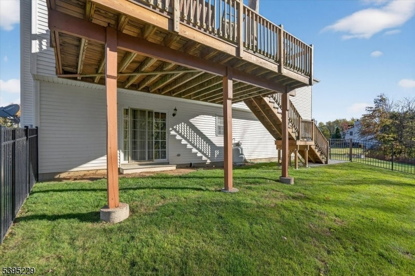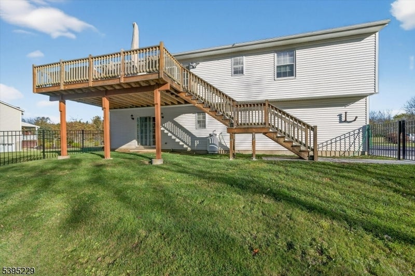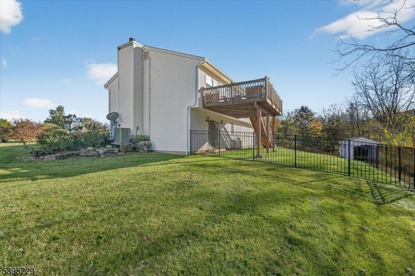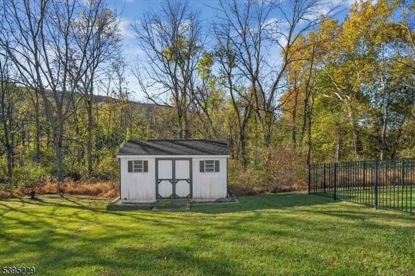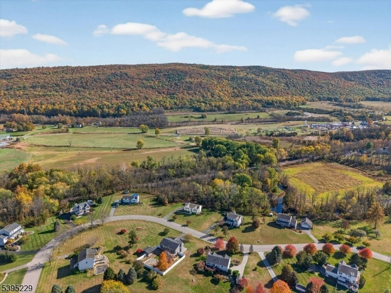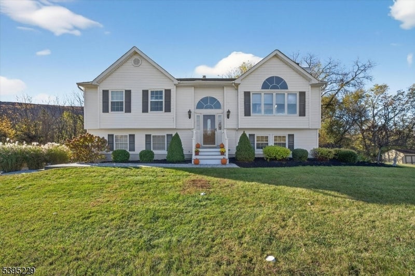$515,000 - 6 Meadowbrook Way, Vernon Twp.
- 3
- Bedrooms
- 3
- Baths
- 2,100
- SQ. Feet
- 0.92
- Acres
FANTASTIC BI-LEVEL. Welcoming 2,100SF home nestled in the picturesque neighborhood of The Meadows in Vernon offering 3Beds/3 Full Baths and plenty of room to grow. Sitting on 0.9 Acres of land with ample space for outdoor enjoyment, privacy and relaxation, the home's thoughtful upgrades provide peace of mind including a NEW roof (2020), NEW furnace and hot water heater (2023), NEW AC unit (2021), and a NEW deck (2019) making it move-in ready and worry-free. Kitchen has granite counters and center island with easy flow to DR or LR with high ceiling and lots of natural light. Beautiful HW floors throughout the LR, DR and hallway, paired with lux vinyl plank flooring in the primary bedroom with en-suite full bath and walk-in closet, providing a peaceful retreat after a long day. Expansive LL offers a versatile rec room with a cozy wood-burning fireplace, full bath, and walkout to the spacious backyard - partially fenced, offering a safe space for pets to play. This home is ideally located just minutes away from year-round fun and recreation. Whether you're into skiing, snowBOArding, or water activities at Mountain Creek, golfing/relaxing at Minerals or Crystal Springs, hiking trails, horseback riding, or seasonal attractions at Heaven Hill Farm, Pennings, local wineries/breweries, there's something for everyone. And, the charming town of Warwick is nearby for a variety of dining, shopping, and entertainment. Don't miss the opportunity to make this lovely home yours!
Essential Information
-
- MLS® #:
- 3996719
-
- Price:
- $515,000
-
- Bedrooms:
- 3
-
- Bathrooms:
- 3.00
-
- Full Baths:
- 3
-
- Square Footage:
- 2,100
-
- Acres:
- 0.92
-
- Year Built:
- 1997
-
- Type:
- Residential
-
- Sub-Type:
- Single Family
-
- Style:
- Bi-Level
-
- Status:
- Coming Soon
Community Information
-
- Address:
- 6 Meadowbrook Way
-
- Subdivision:
- The Meadows
-
- City:
- Vernon Twp.
-
- County:
- Sussex
-
- State:
- NJ
-
- Zip Code:
- 07462-3315
Amenities
-
- Utilities:
- All Underground, Electric
-
- Parking Spaces:
- 6
-
- Parking:
- 2 Car Width, Blacktop, Driveway-Exclusive
-
- # of Garages:
- 2
-
- Garages:
- Built-In Garage, Garage Door Opener
Interior
-
- Interior:
- Blinds, Carbon Monoxide Detector, Cathedral Ceiling, Fire Extinguisher, Skylight, Smoke Detector, Walk-In Closet
-
- Appliances:
- Carbon Monoxide Detector, Dishwasher, Dryer, Microwave Oven, Range/Oven-Gas, Refrigerator, Washer, Water Softener-Own
-
- Heating:
- Oil Tank Above Ground - Inside
-
- Cooling:
- 1 Unit, Central Air
-
- Fireplace:
- Yes
-
- # of Fireplaces:
- 1
-
- Fireplaces:
- Family Room, Wood Burning
Exterior
-
- Exterior:
- Vinyl Siding
-
- Exterior Features:
- Deck, Metal Fence, Storage Shed, Dog Run
-
- Roof:
- Asphalt Shingle
School Information
-
- Elementary:
- ROLLING HL
-
- Middle:
- GLEN MDW
-
- High:
- VERNON
Additional Information
-
- Date Listed:
- November 7th, 2025
-
- Days on Market:
- 1
Listing Details
- Listing Office:
- Realty Executives Mountain Prop.
